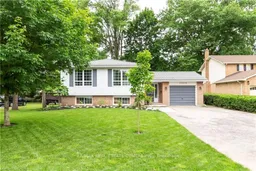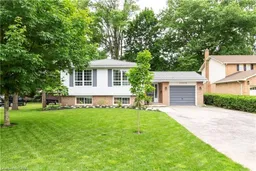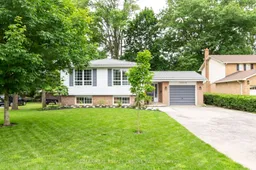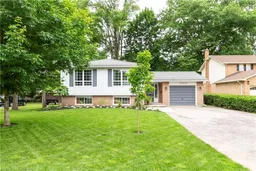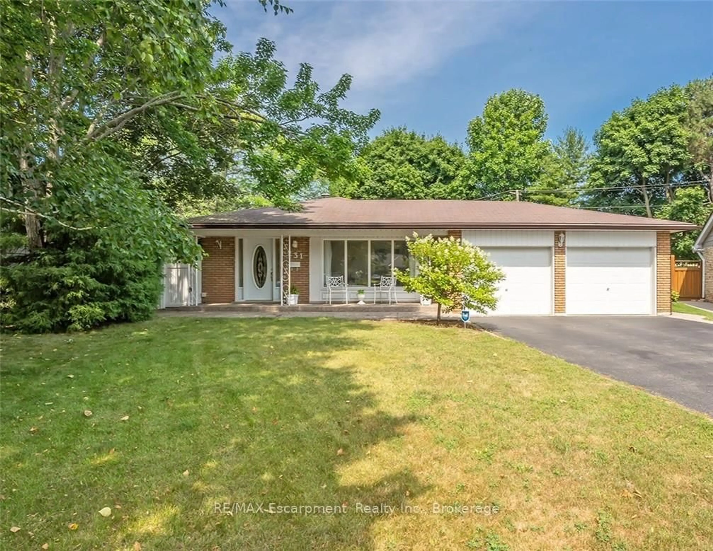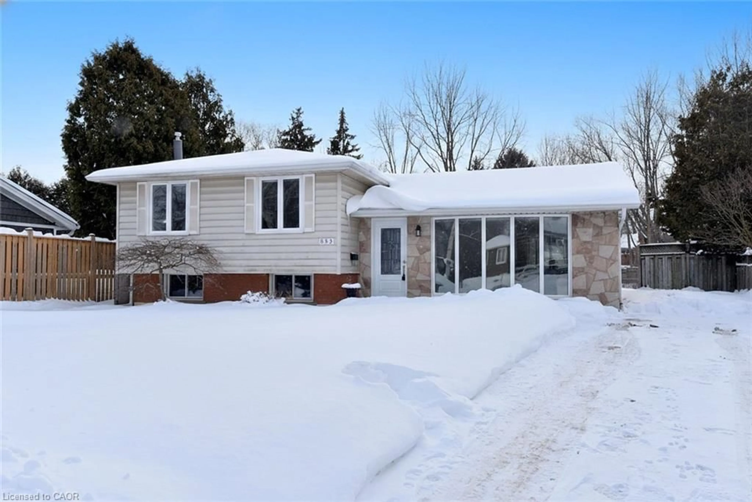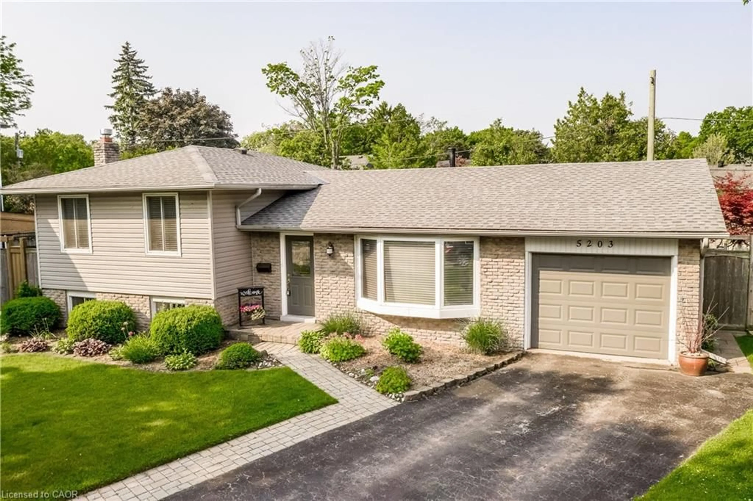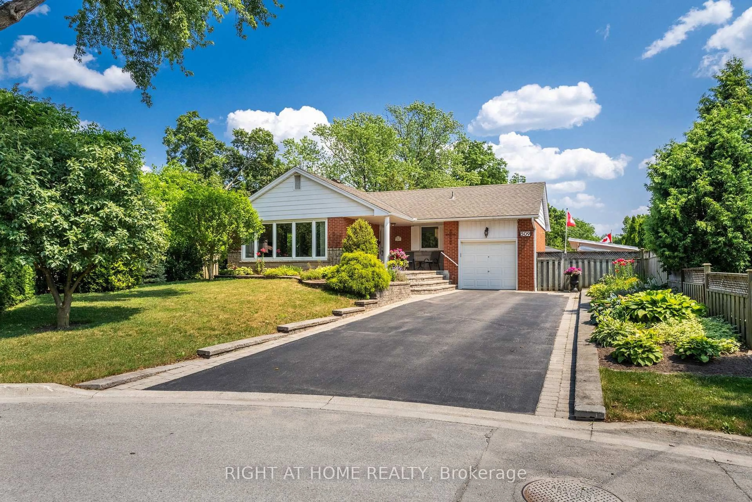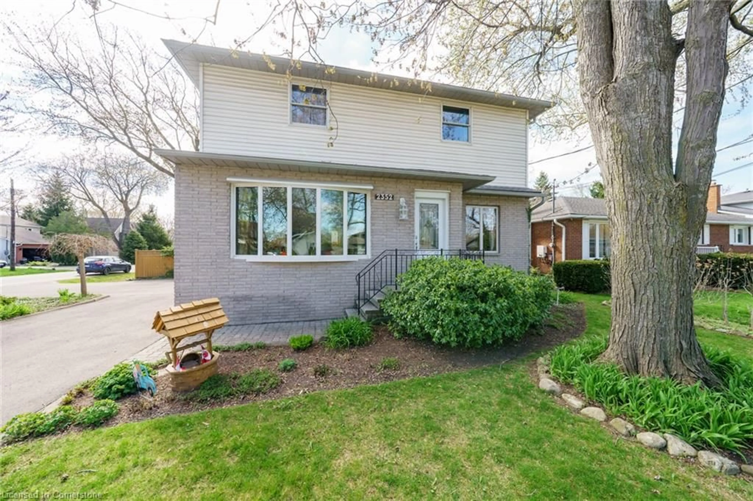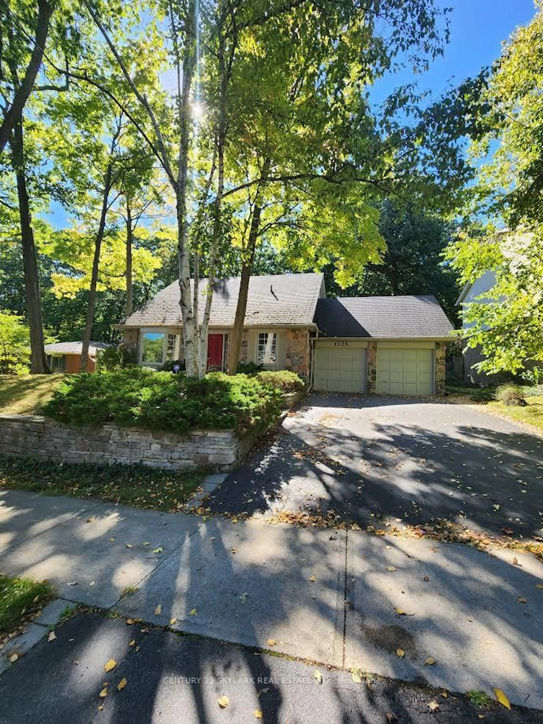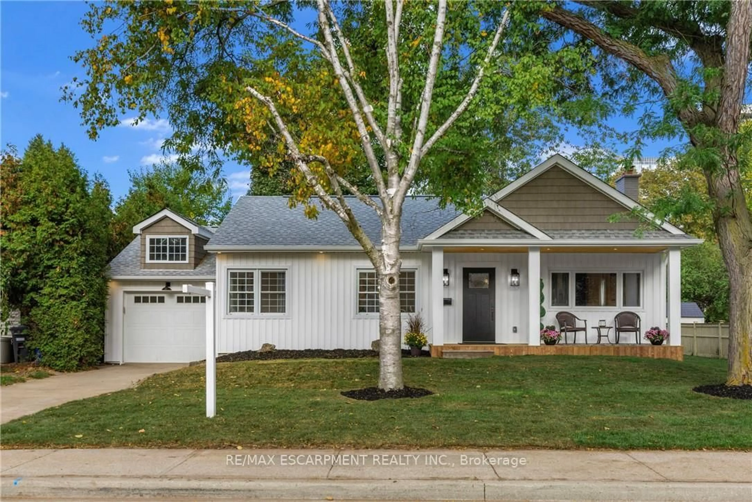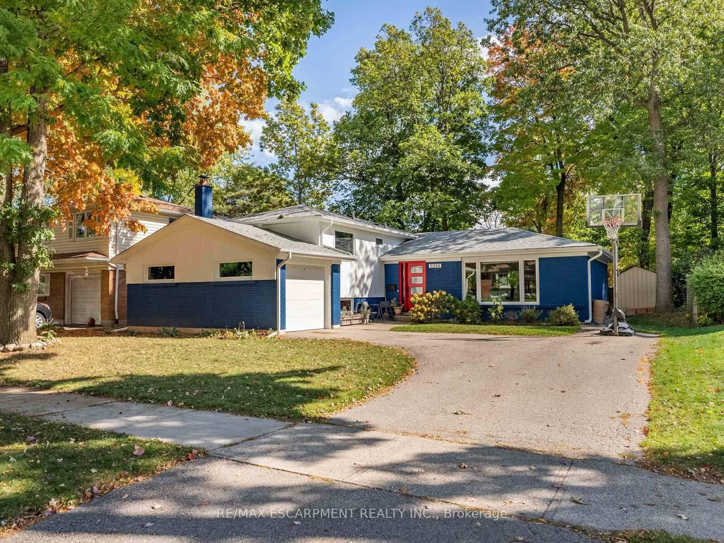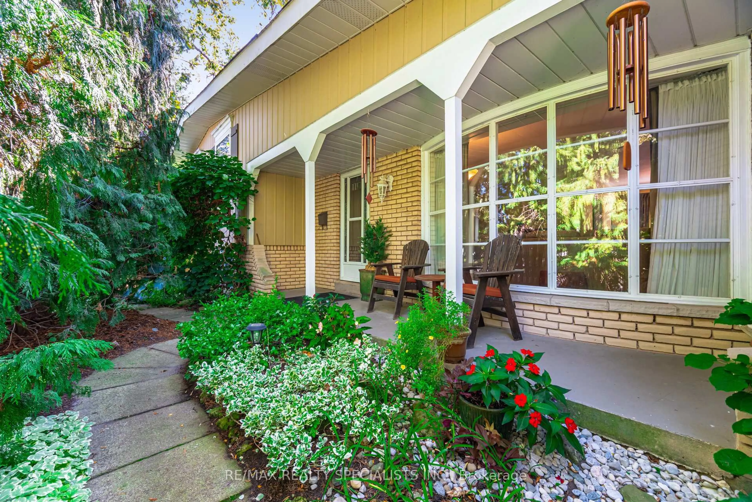Charming 3-Bedroom Raised Ranch in Aldershot! Discover your dream home in the heart of Aldershot! This beautifully maintained 3-bedroom raised ranch offers the perfect blend of comfort and style. Step inside to find a cozy living room featuring an electric fireplace, perfect for relaxing evenings. The spacious rec room boasts a charming wood fireplace, ideal for gatherings and cozy nights in. The exterior is just as inviting, with stunningly landscaped front and back yards that create a serene oasis. Enjoy outdoor living on the gorgeous flagstone patio, complete with a charming dining gazebo perfect for summer barbecues and entertaining. Conveniently located within walking distance of the Aldershot GO station, commuting couldn't be easier! Don't miss the chance to make this delightful property your new home. Schedule a viewing today! Metal roof in 2019. Air conditioner in 2022.
Inclusions: Washer, Dryer, Fridge, Stove & Dishwasher. Freezer. All electric light fixtures. All window treatments. Closet built-ins. Bar fridge & kegerator in shed.
