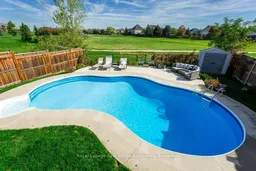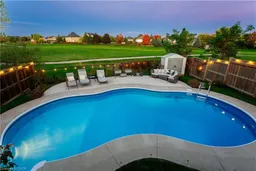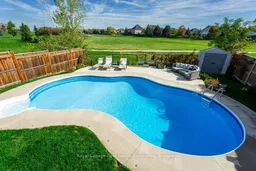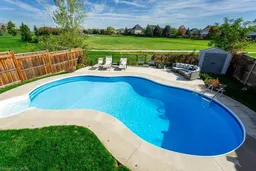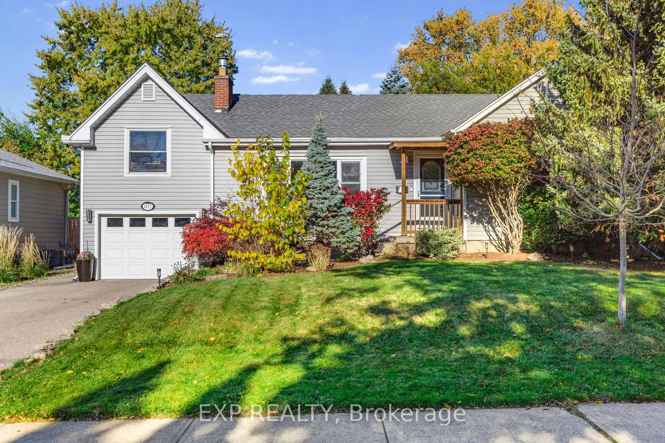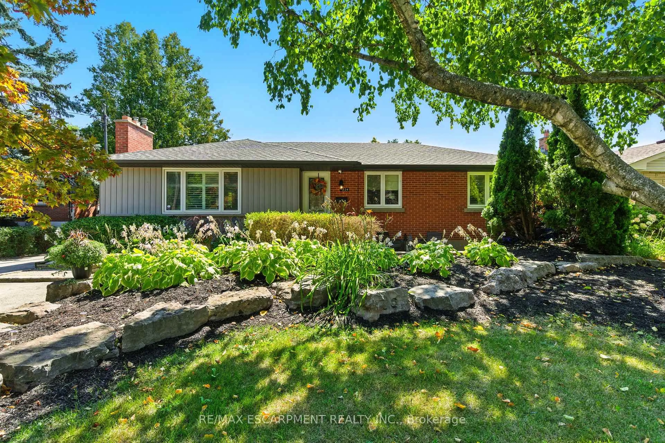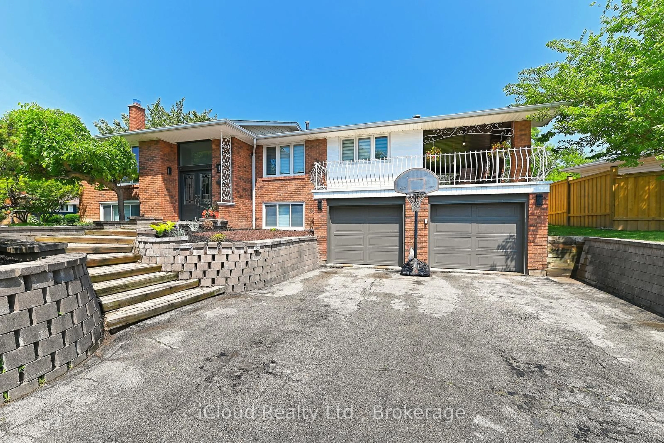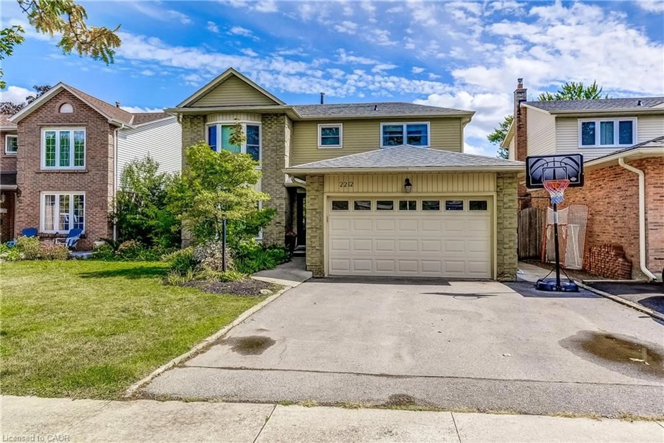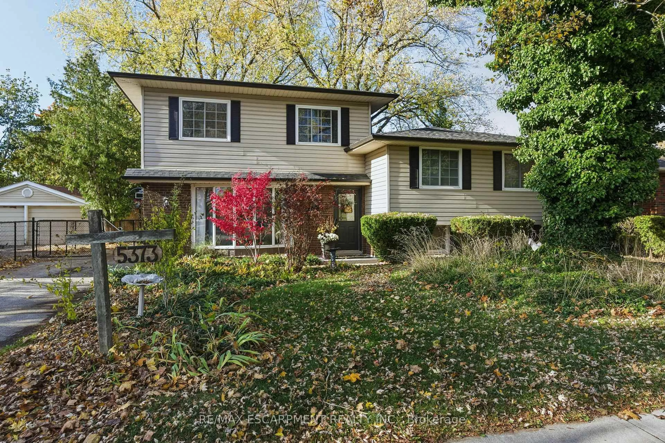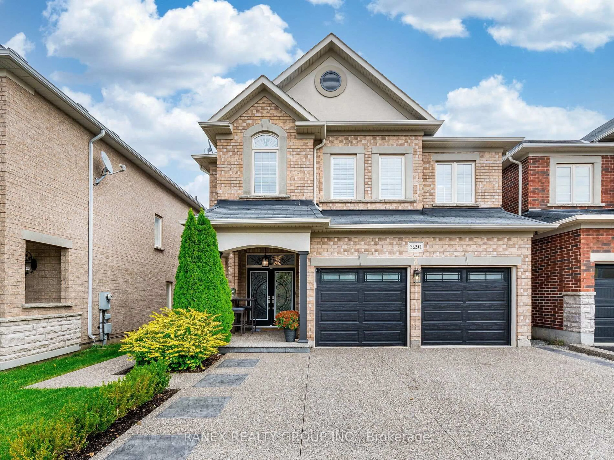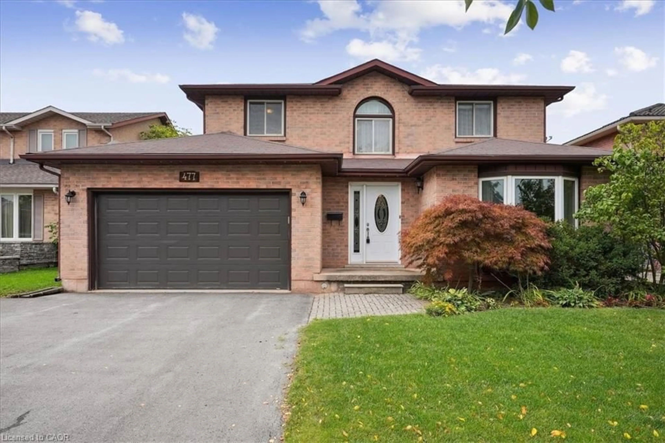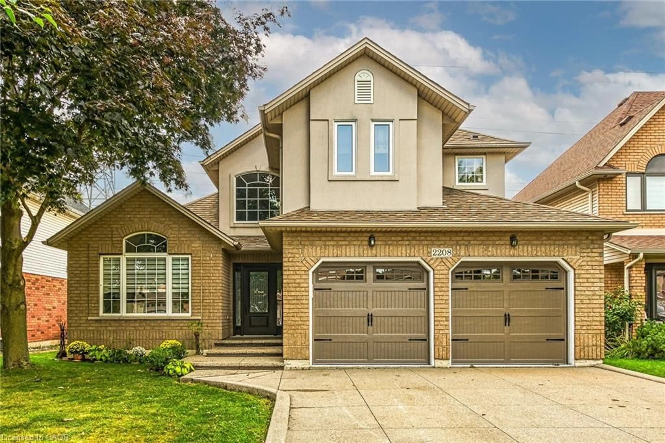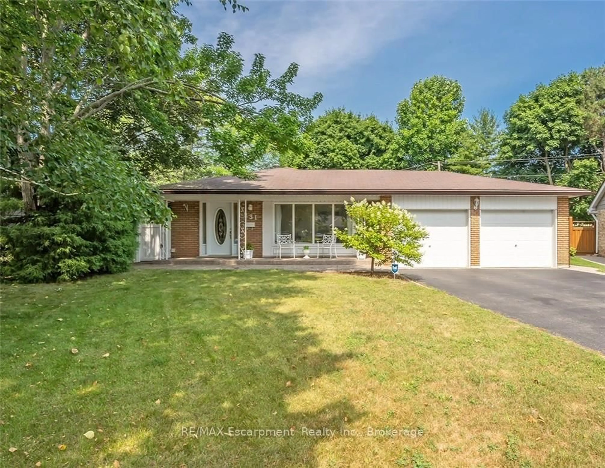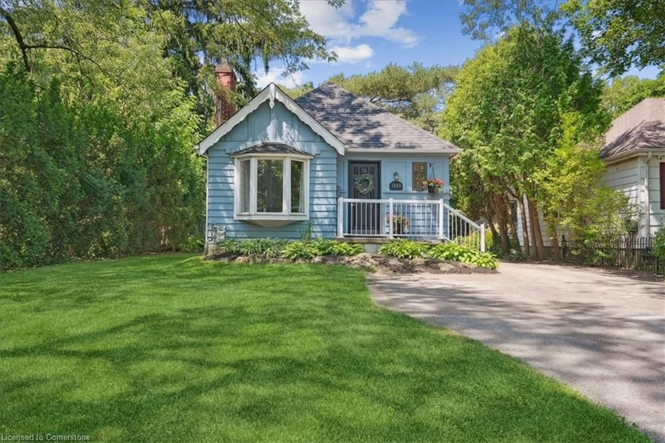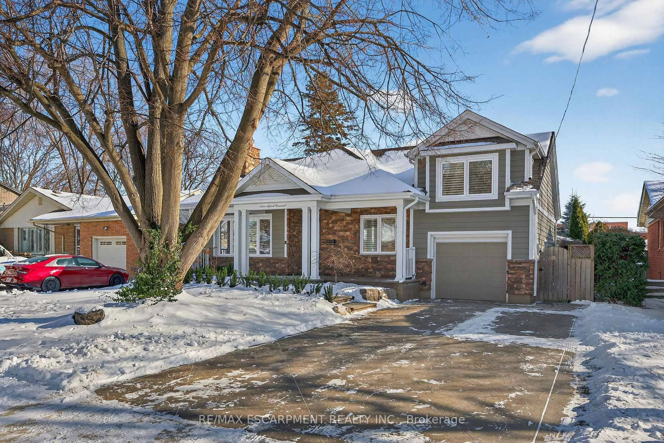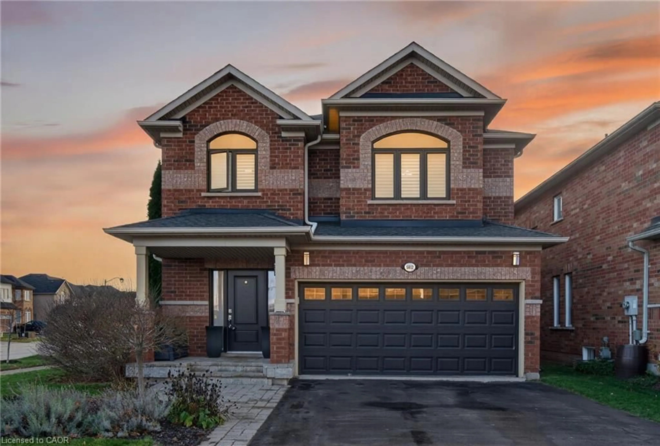TOP 10 REASONS YOU SHOULD MOVE HERE! 1) Summer Vibes & Poolside Perfection! Dive into your own saltwater in-ground pool and create endless summer memories-lounging, swimming, and stargazing just steps from your backdoor! 2) Prime Location in Burlington's Prestigious Millcroft! Join a highly coveted neighborhood known for its beautiful streets, green spaces, and upscale vibe. It's where luxury meets community. 3) Family-Friendly Charm, with top-rated schools and nearby parks, Millcroft's a kid's paradise and perfect for growing families seeking a safe, nurturing environment. 4) Move-In Ready & Stylish! Renovated kitchen, modern bathrooms, and a spacious, open-concept main floor make your new home stylish, functional, and ready for summer BBQs. 5) Privacy & Nature! Enjoy tranquil views and privacy with greenspace directly behind, providing peace and a natural backdrop all year round. 6) Versatile Space for Every Need! A finished basement offers flexibility, a home office, gym, media room, or extra family space. So you can tailor your home to your lifestyle. 7) Convenience at Your Fingertips! Shop, dine, and access daily necessities with ease, plus nearby trails and parks make outdoor adventures effortless. 8) Enjoy the Best of Both Worlds! Peaceful suburban living combined with quick access to Burlington's vibrant amenities and commuting routes. 9) Fresh & Modern! Newly renovated in 2022, the kitchen and bathrooms boast contemporary style, so you can move right in and start enjoying. 10) A Community That Feels Like Family! Friendly neighbors, charming streets, and a welcoming atmosphere make Millcroft not just a neighborhood, but a place you'll be proud to call home! Dream a Little Dream on Darien... and make it your summer reality!
Inclusions: Fridge, Stove, B/I Dishwasher, Washer/Dryer, ELF's, Window Coverings, Sump Pump, TV Wall Mounts, and GDO w/remotes.
