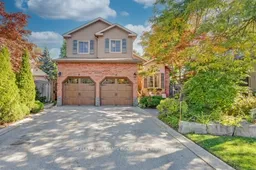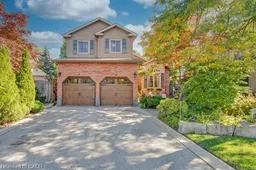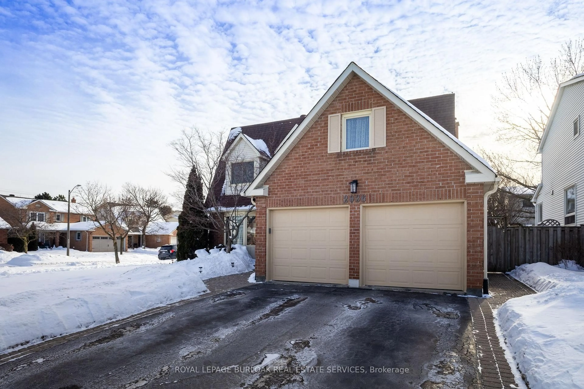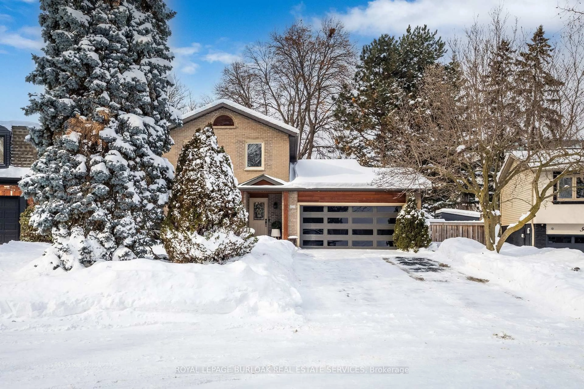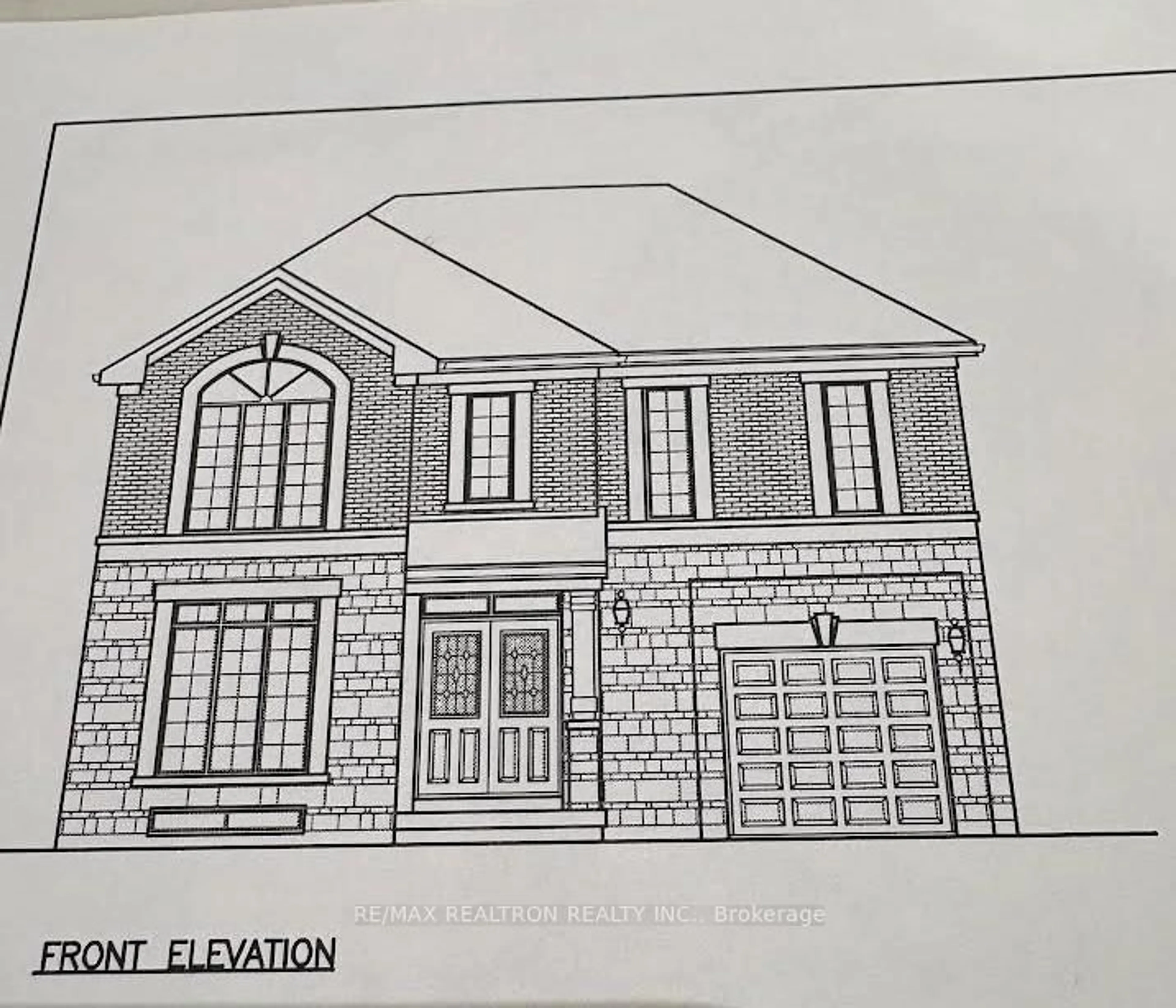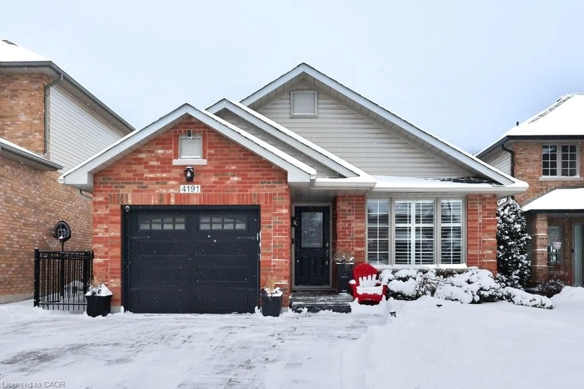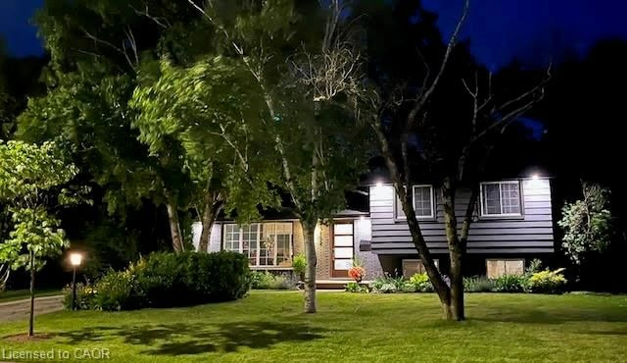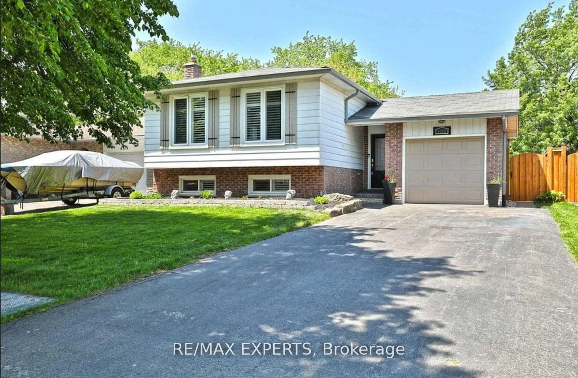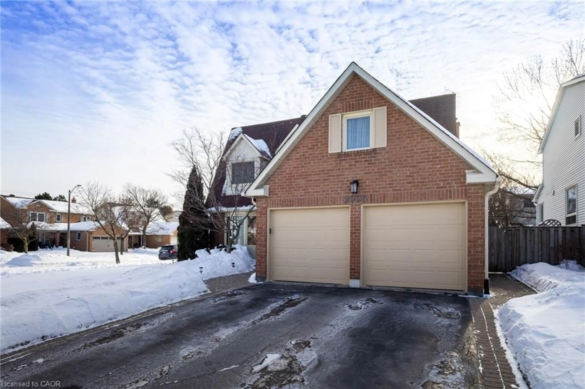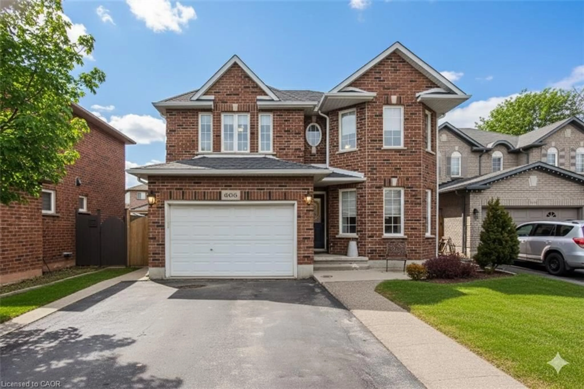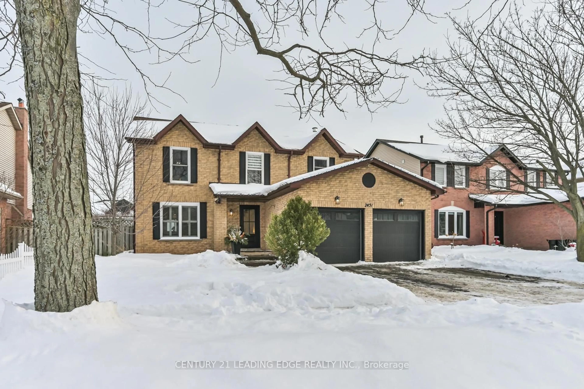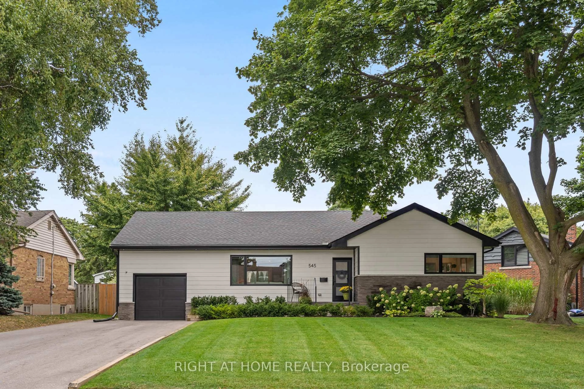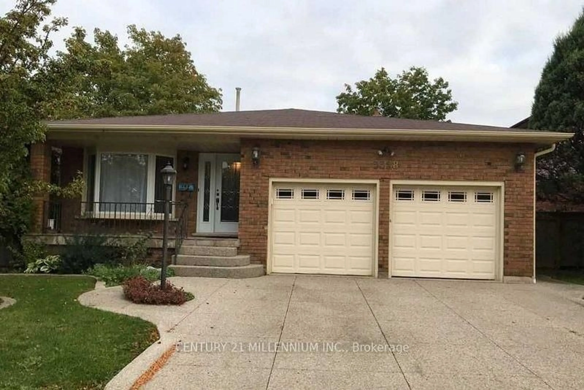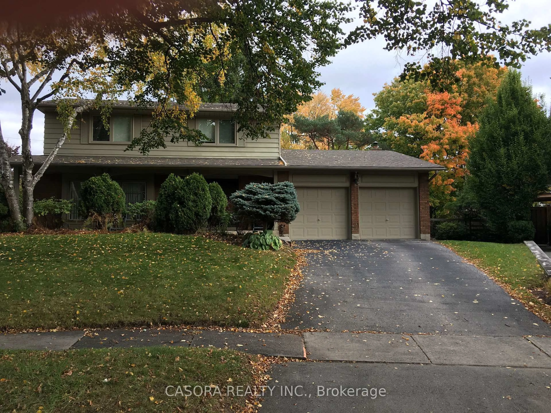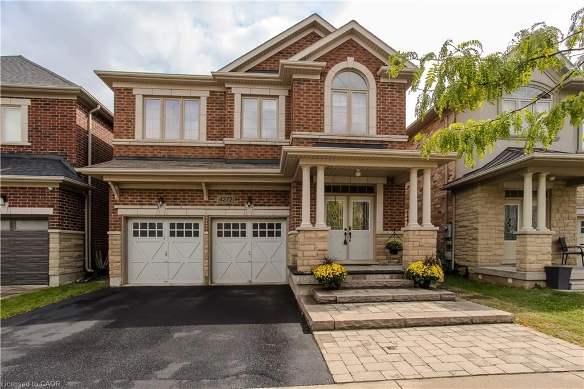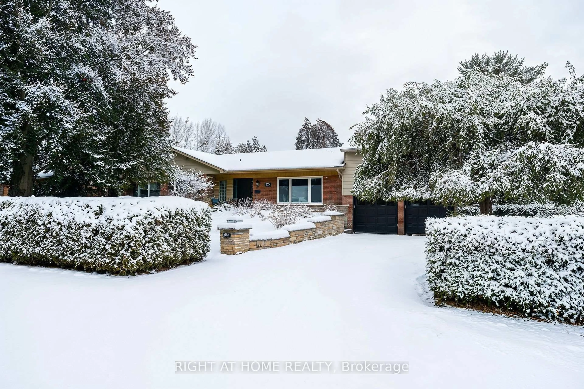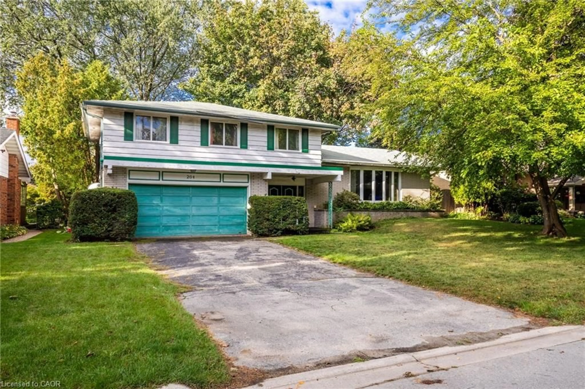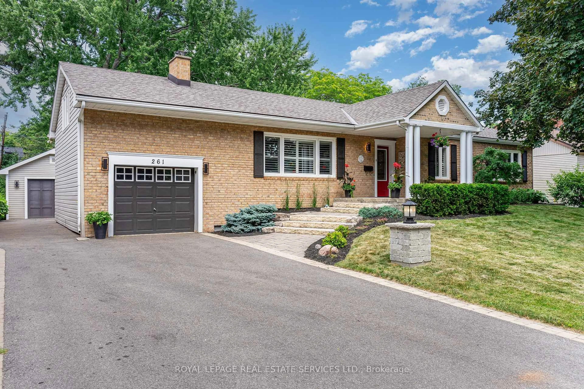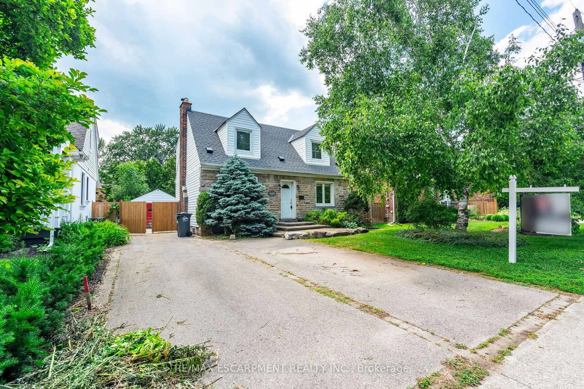Welcome to this exceptional family home tucked away on a premium pie-shaped lot in the heart of Headon Forest. Backing onto lush greenery and a creek, this one-of-a-kind property offers the ultimate in privacy and a setting that feels like a tranquil cottage escape right in the city.Step inside to discover an airy, open main floor where natural light pours in through skylights and expansive windows. The sunken living room invites cozy gatherings, while the bright kitchen and dining areas overlook the lush backyard oasis. Upstairs, the spacious primary suite boasts skylights, a walk-in closet, and a beautifully updated ensuite. Two additional bedrooms and a total of four bathrooms ensure comfort for the whole family.The finished basement provides even more living space, perfect for a rec room, home office, or gym. Main floor laundry and inside garage access add everyday convenience. Outdoors, enjoy a peaceful backyard retreat complete with a gazebo, pond and no rear neighbours - just nature, birdsong, and ultimate privacyWith over 2100 sq. ft. above grade, a two-car garage, and its coveted location in a family-friendly neighbourhood, this property is truly special a rare blend of nature, privacy, and modern living.
Inclusions: Stove, Microwave, Fridge, Dishwasher, Window Blinds, all lighting fixtures, Garage door opener and remotes, Baskets affixed to wall in laundry room, washer/dryer, Wardrobes in primary room closet, Medicine Cabinet x 2 in washroom, Mirrors in all washrooms, Storage unit above toilet in basement washroom, red wall shelves in basement bedroom
