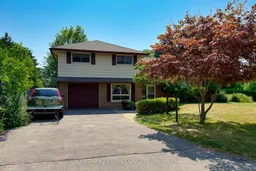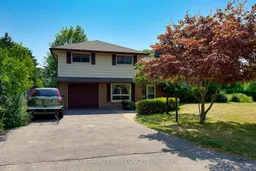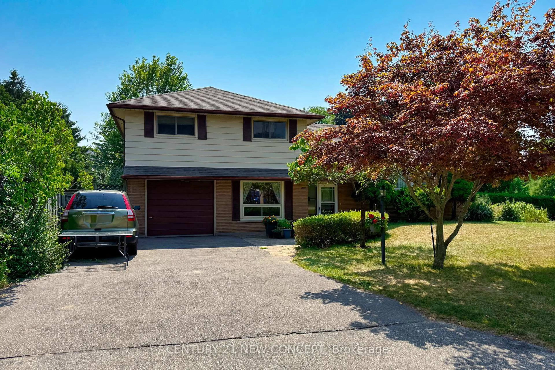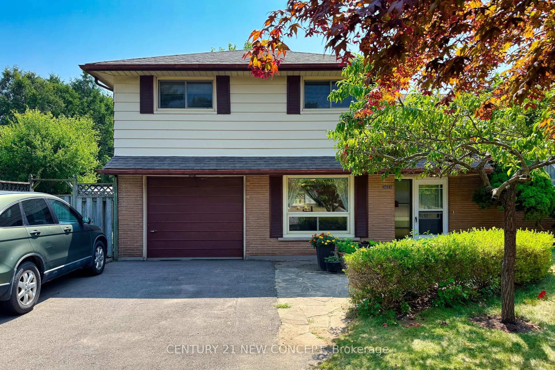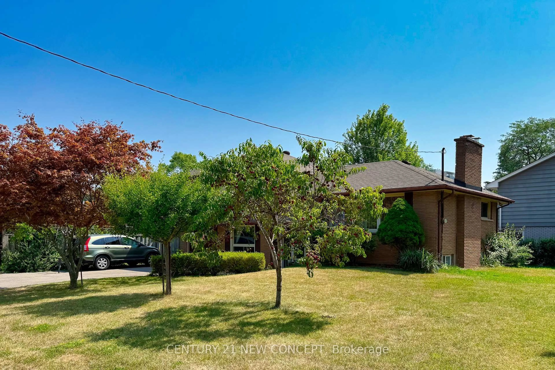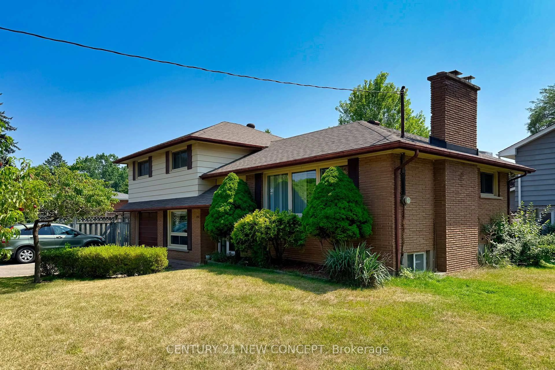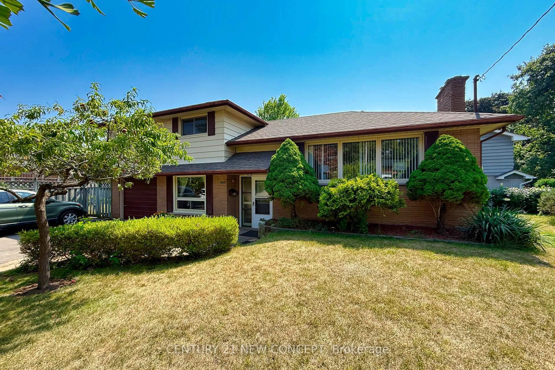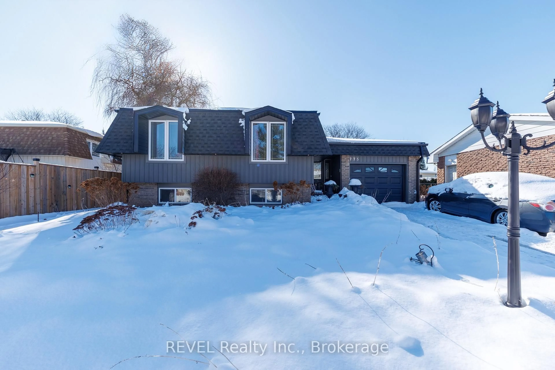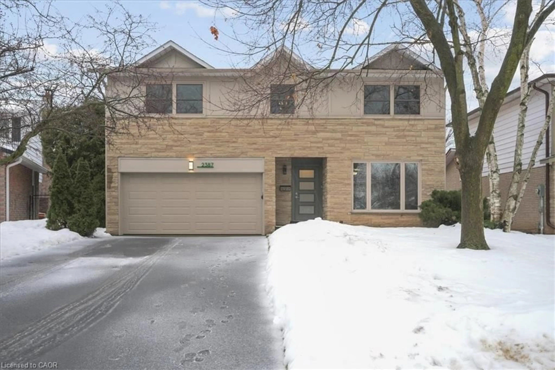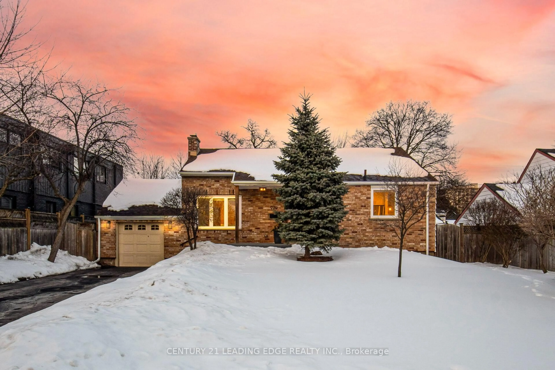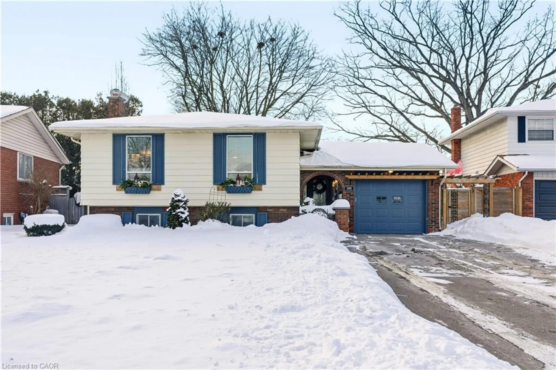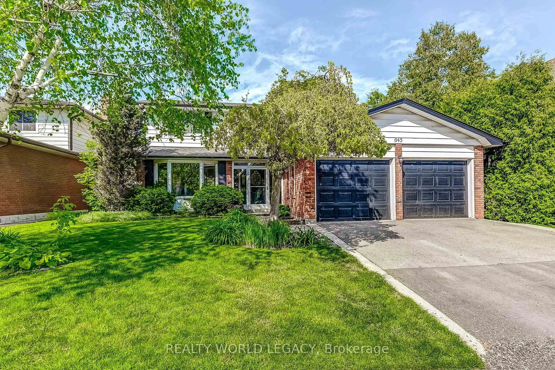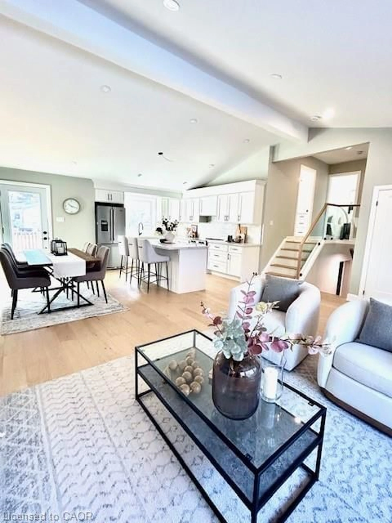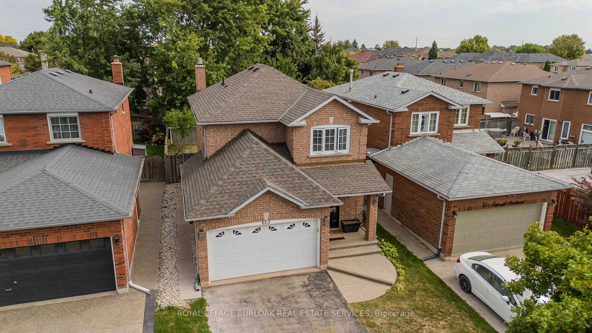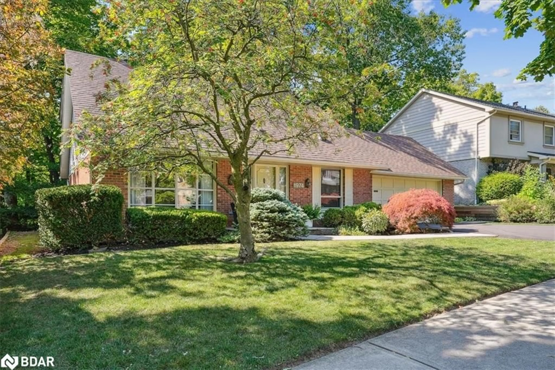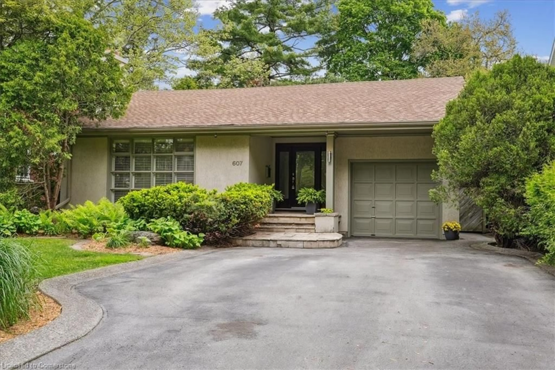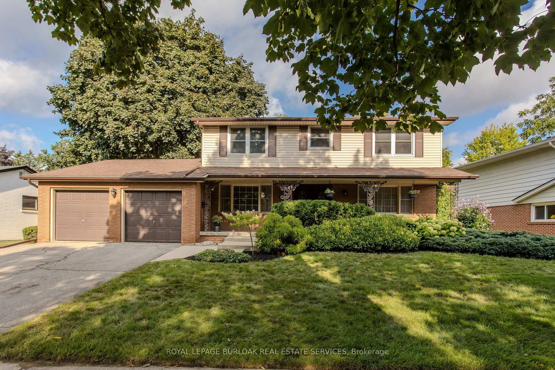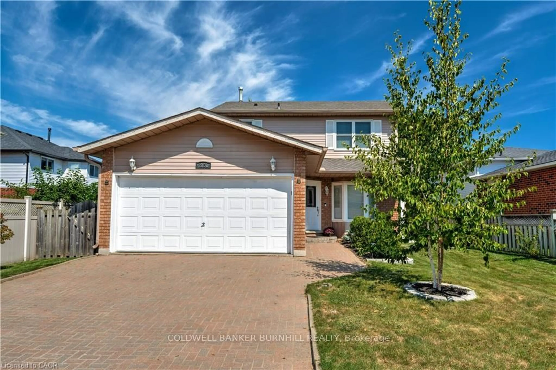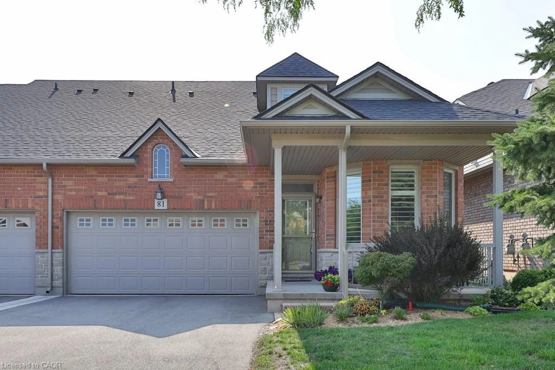3028 Eva Dr, Burlington, Ontario L7N 2K4
Contact us about this property
Highlights
Estimated valueThis is the price Wahi expects this property to sell for.
The calculation is powered by our Instant Home Value Estimate, which uses current market and property price trends to estimate your home’s value with a 90% accuracy rate.Not available
Price/Sqft$770/sqft
Monthly cost
Open Calculator
Description
Location, Location, Location!!! Attention Investor & First Time Home Buyer!!! A Wonderful FamilyFreindly Neighborhood of South Burlington. This inviting 4-level split boasts a funtional and versatile layout, with a living room with Wood-Burning Fireplace, Spacious Principal rooms, and walk outs from both the Kitchen and Ground Floor Family room. Fabulous Potential for a Stunning Renovation. The generous lot size and Prime Location are an opportunity to Re-develp and/or Build your dream home in One of Burlington's Best Communities. Landscaped gardens beautify the property, while you can enjoy a yearly Harvest of Fruit and Flowers. Potential to increase privacy with fencing to create a custom backyard Oasis. Perfectly situated within walking distance to Burlington Mall, Central Park, Library and the YMCA and just a Short drive to Downton Burlington and the Waterfront. **Will be sold in "As-Is" Condition**
Property Details
Interior
Features
3rd Floor
Primary
14.01 x 10.01Closet Organizers / hardwood floor / Window
2nd Br
13.48 x 9.81Closet / hardwood floor / Window
3rd Br
10.07 x 8.79Closet / hardwood floor / Window
Exterior
Features
Parking
Garage spaces 1
Garage type Attached
Other parking spaces 4
Total parking spaces 5
Property History
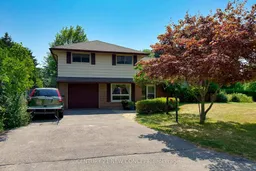 39
39