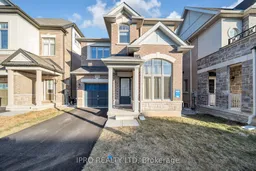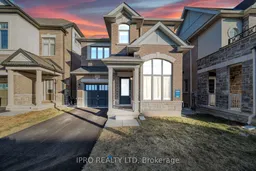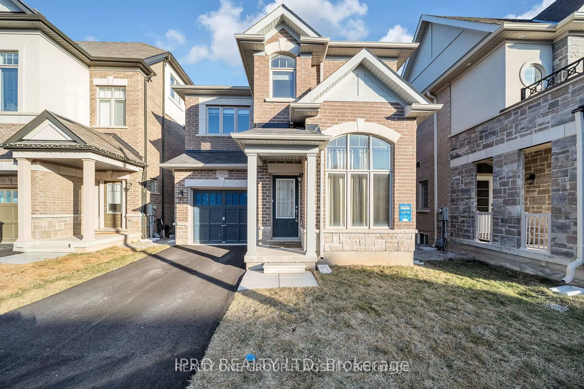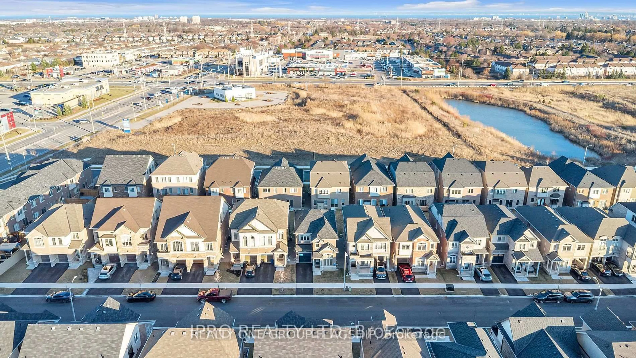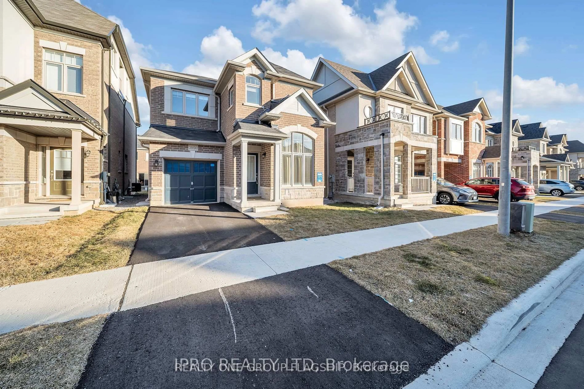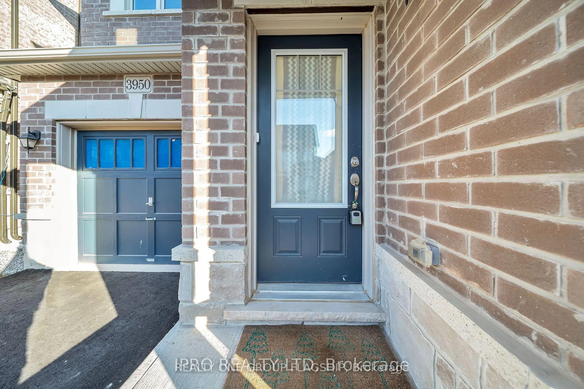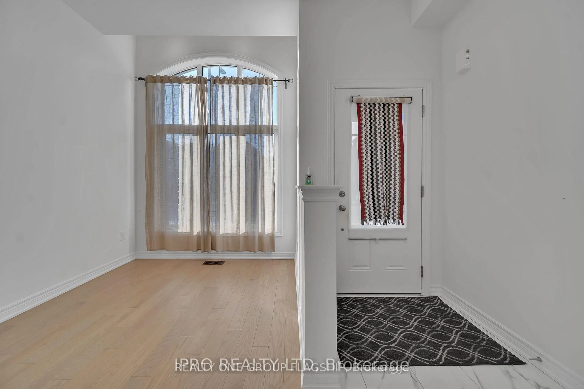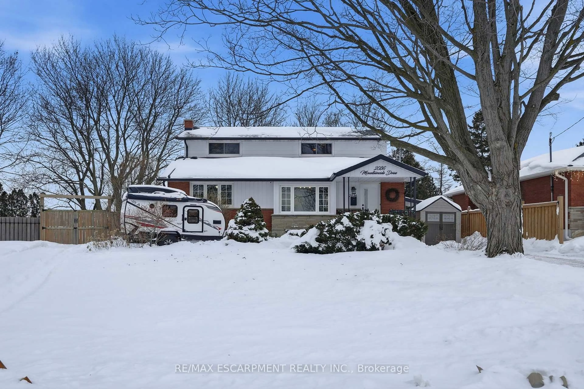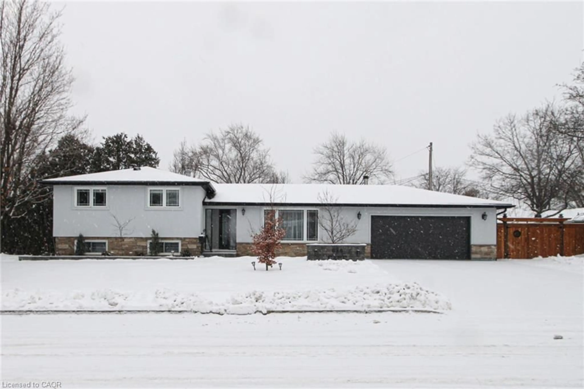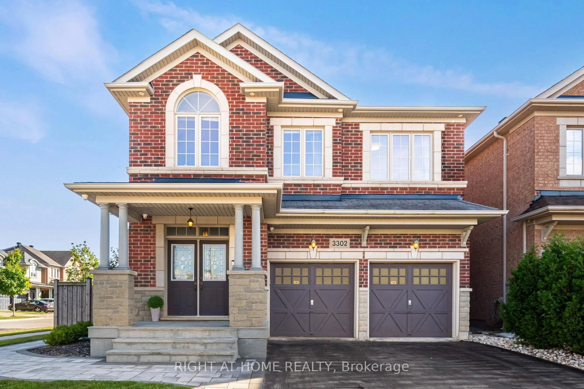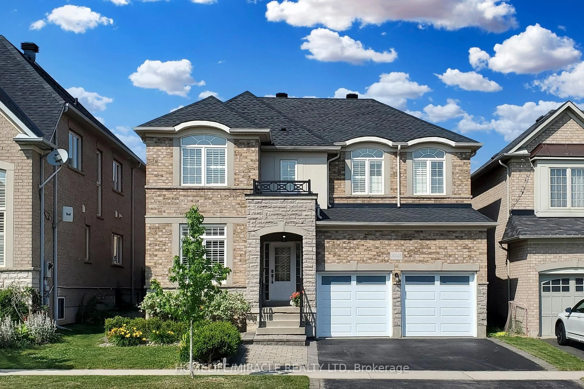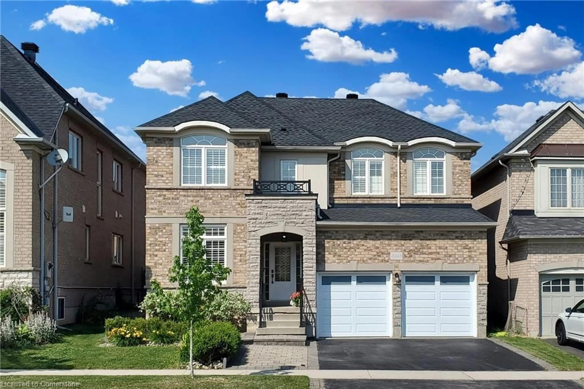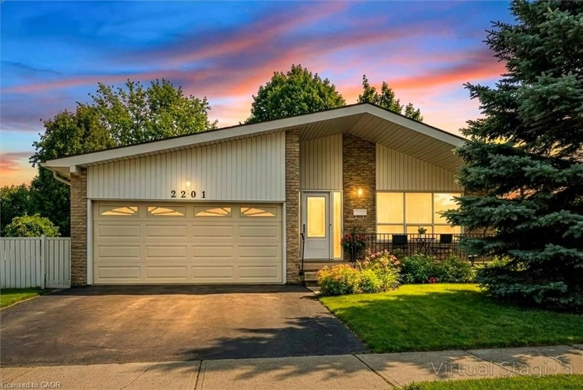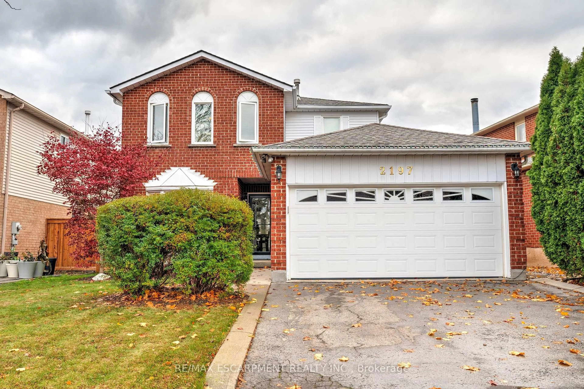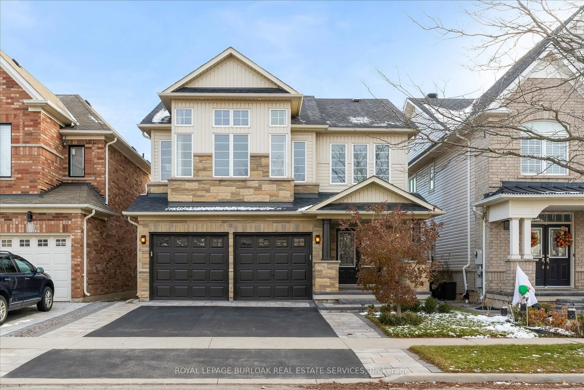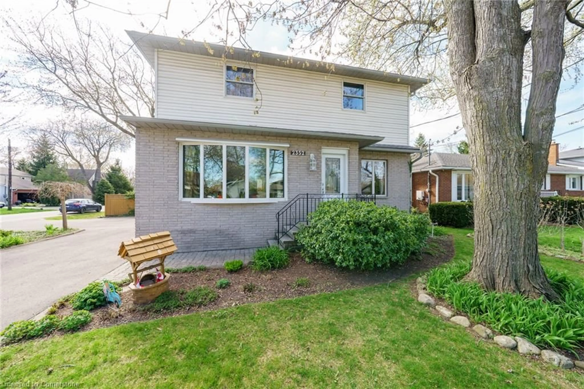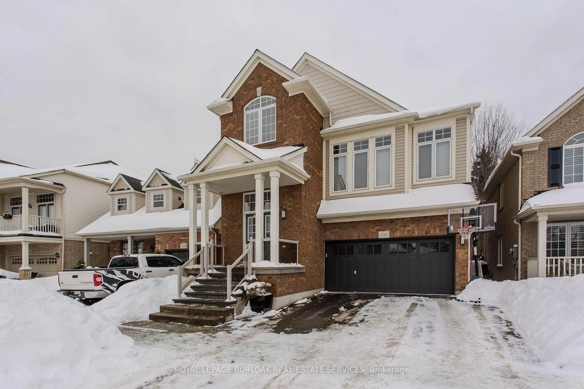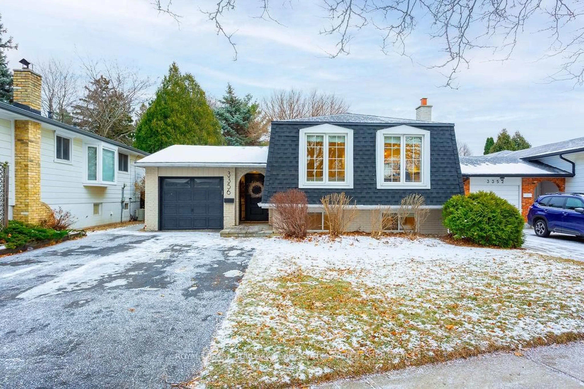3950 Koenig Rd, Burlington, Ontario L7M 0Z8
Contact us about this property
Highlights
Estimated valueThis is the price Wahi expects this property to sell for.
The calculation is powered by our Instant Home Value Estimate, which uses current market and property price trends to estimate your home’s value with a 90% accuracy rate.Not available
Price/Sqft$729/sqft
Monthly cost
Open Calculator
Description
**WOW**Priced Well for Quick Sale** Welcome to this beautiful 2023 Built fully brick detached home in the highly sought-after Alton Village in Burlington! This stunning property offers modern living at its finest with a spacious layout and plenty of natural sunlight throughout. Featuring a 1-car garage with convenient inside entry, this home is designed for both comfort and functionality. The main floor boasts a cozy family room with a fireplace, perfect for relaxing or entertaining, kitchen with extended cabinets & a large island with a breakfast bar--perfect for quick meals or socializing with guests, and a well-sized den that makes an ideal home office or study space. Upstairs, you'll find three generously sized bedrooms, providing ample space for your family. The home offers 4 well-appointed washrooms, including a convenient upstairs laundry. The finished basement is a great bonus, offering additional living space and a full washroom, perfect for guests or family. There is some additional unfinished area in the basement for extra storage. Not only does this home offer fantastic living space, but its also ideally located. You'll be just minutes away from GO Station, Hwy 403, Hwy 407, Multiple Plazas, Grocery Stores (Farm Boys, Longos, Fortinos), Banks, Tons of Restaurants, LCBO, Tim Hortons, Starbucks, McDonalds, Walmart, Gym, Parks, School, Recreation Centre, making everyday errands and commuting a breeze. Pictures from previous listing and some pictures are virtually staged. Approx 2100 sqft of living space.
Property Details
Interior
Features
Main Floor
Den
0.0 x 0.0hardwood floor / Large Window
Kitchen
0.0 x 0.0Open Concept / Tile Floor / Granite Counter
Dining
0.0 x 0.0Combined W/Kitchen / O/Looks Backyard / hardwood floor
Great Rm
0.0 x 0.0Gas Fireplace / hardwood floor / Large Window
Exterior
Features
Parking
Garage spaces 1
Garage type Built-In
Other parking spaces 1
Total parking spaces 2
Property History
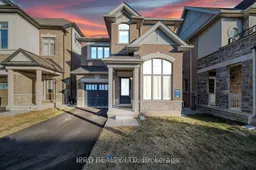
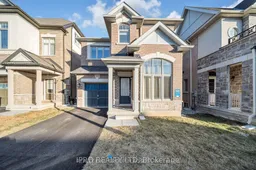 47
47