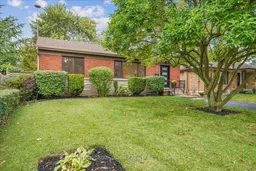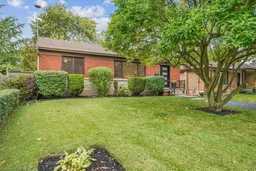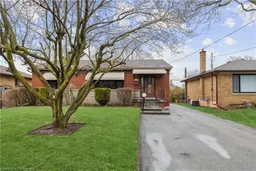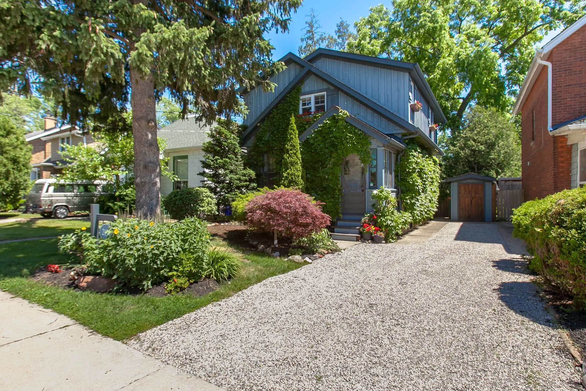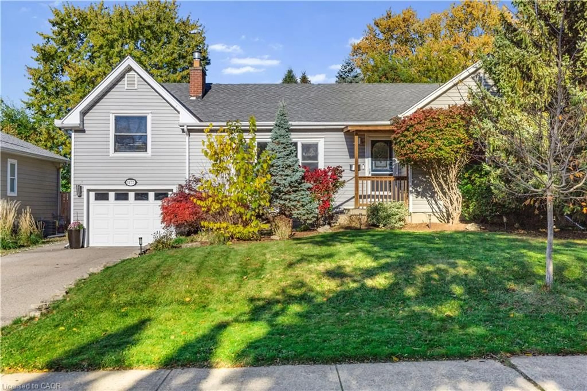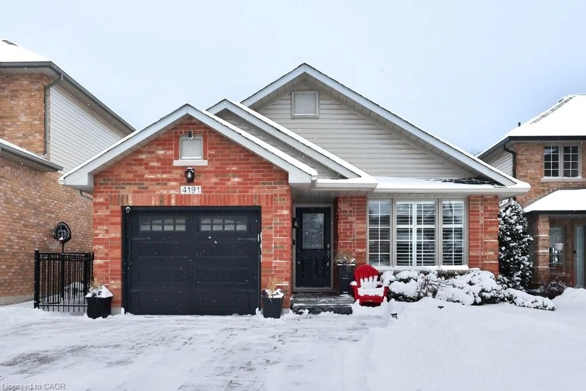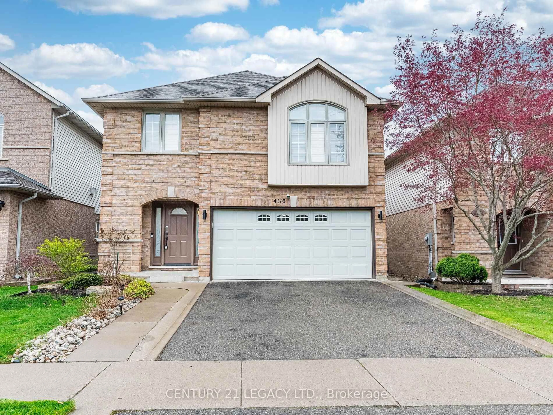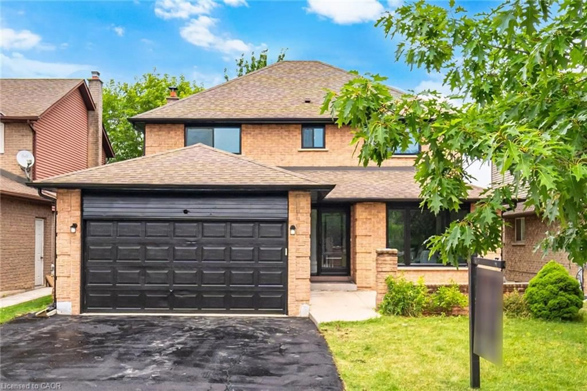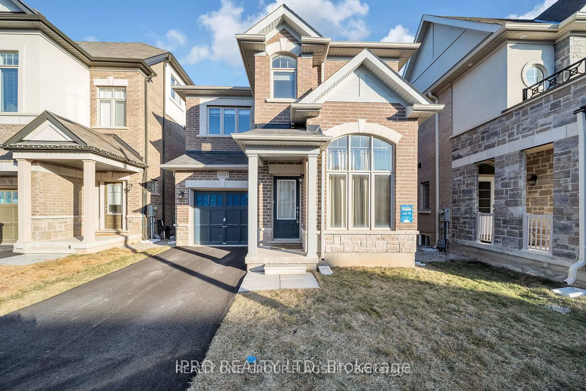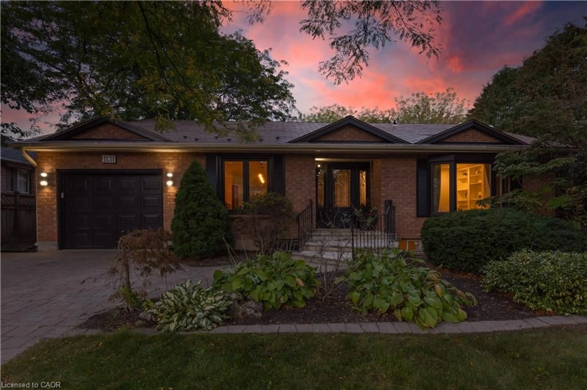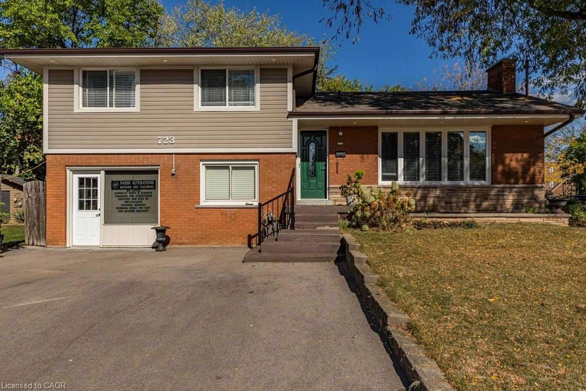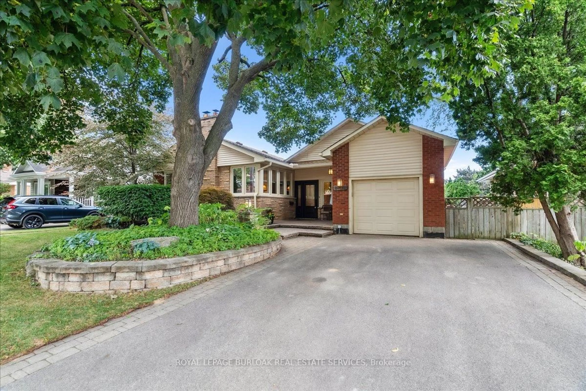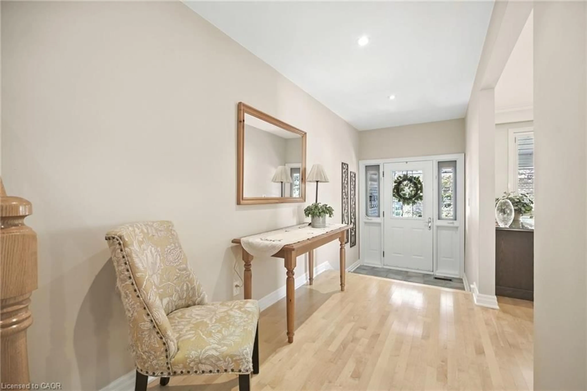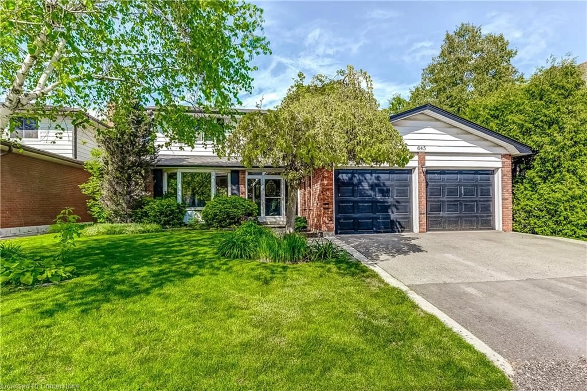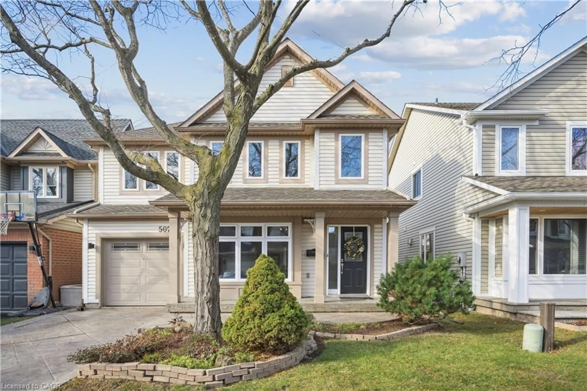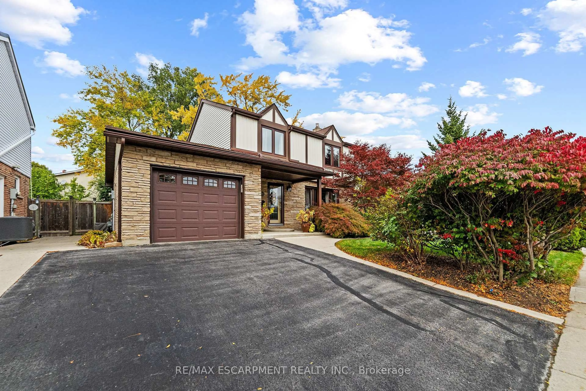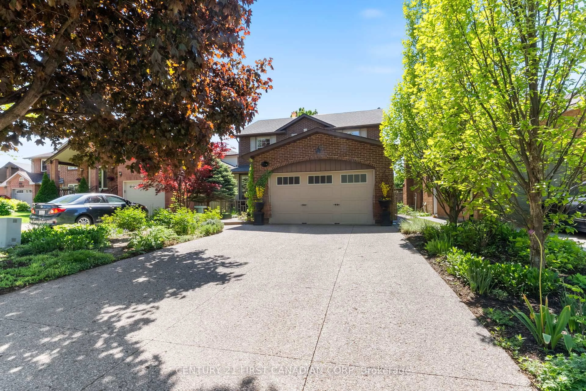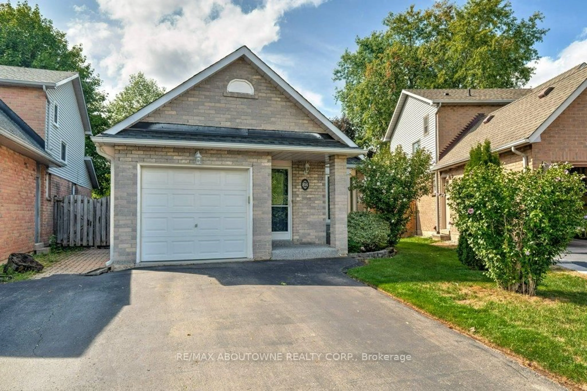Stunning Renovated Bungalow in Prime South Central Burlington. Welcome to this beautifully renovated 3+1 bedroom bungalow, ideally situated in one of South Central Burlingtons most sought-after neighbourhoods. Just a short walk to the Burlington GO Station and Burlington Mall, this home combines modern style with everyday convenience. From the moment you step inside, you'll be greeted by a bright, open-concept main floor that feels both warm and welcoming. The spacious living and dining area features a large picture window that fills the space with natural light and offers a lovely view of the mature trees surrounding the property. New hardwood floors, pot lights, and a stylish accent wall create an elegant yet comfortable atmosphere. The brand-new kitchen is both sleek and functional, featuring quartz countertops, a decorative backsplash, stainless steel appliances, and ample storageperfect for both everyday meals and entertaining guests. Just off the kitchen, step into the inviting sunroom with a cozy fireplace, offering the perfect spot to relax. Whether you're enjoying a summer evening overlooking the private backyard or sipping hot chocolate in the winter as snow gently falls, this space is a year-round retreat. The fully finished basement provides additional living space with a generous recreation room, a fourth bedroom, and a full 3-piece bathroomideal for in-laws, guests, or a growing family needing extra room .Outside, the home is perfectly positioned within walking distance to shops, restaurants, schools, and parks. You're also just minutes to Mapleview Centre, Lake Ontario, major highways, and all essential amenities. This is more than just a homeit's a lifestyle. Dont miss the opportunity to make it yours.
Inclusions: Stainless Steel Fridge, Stainless Steel Stove, Stainless Steel Dishwasher, Microwave, Washer and Dryer, ELFS
