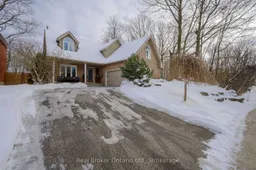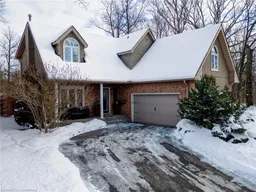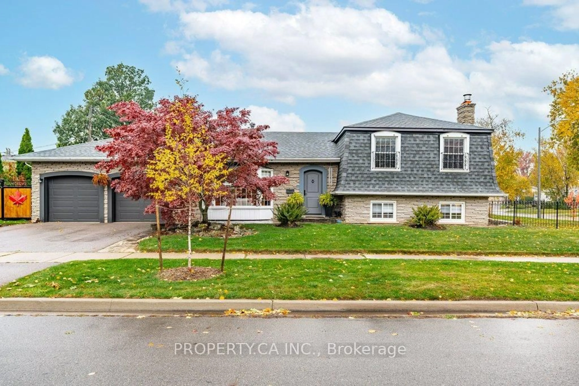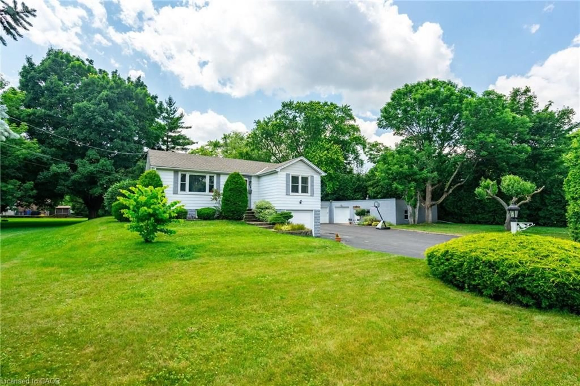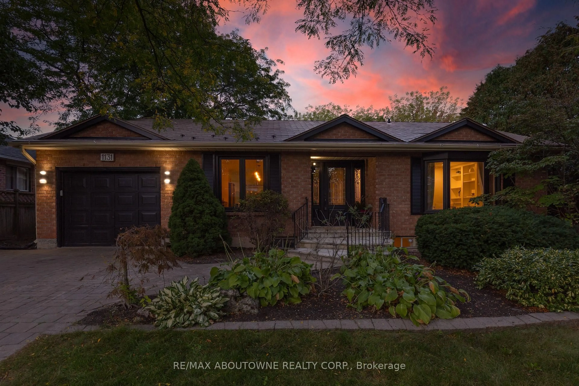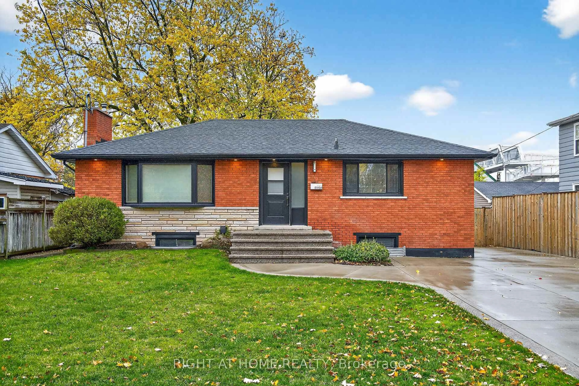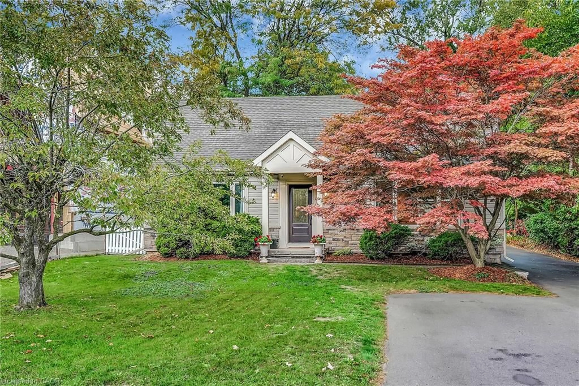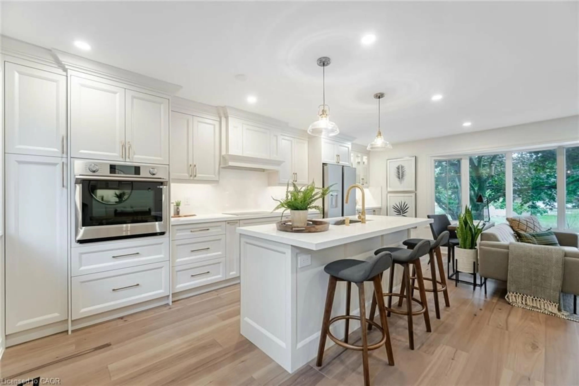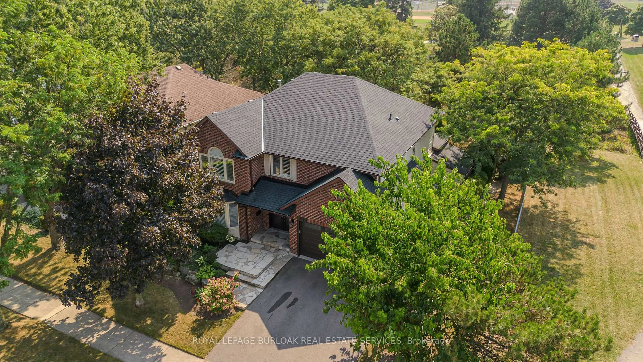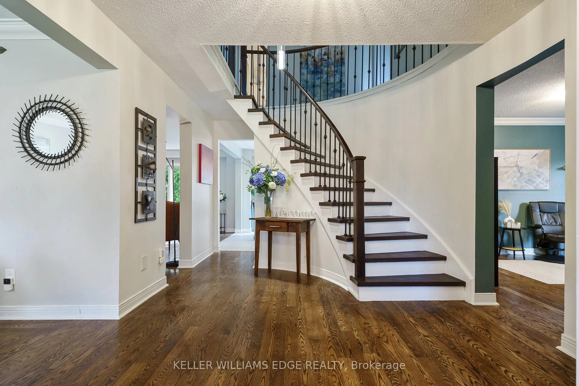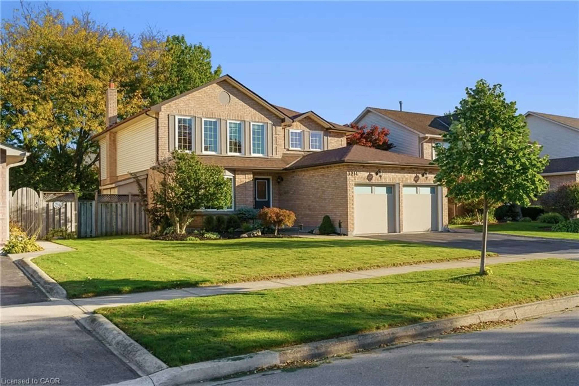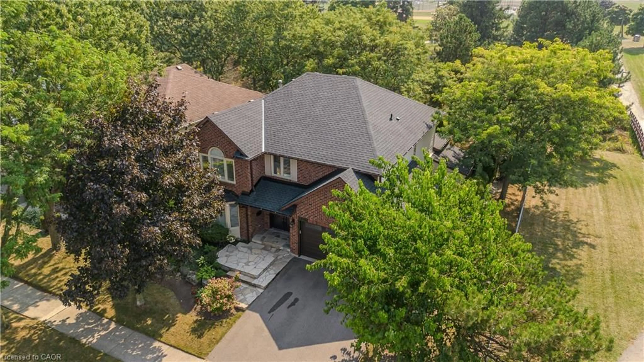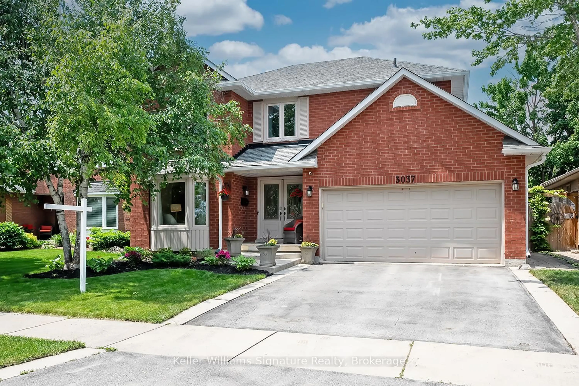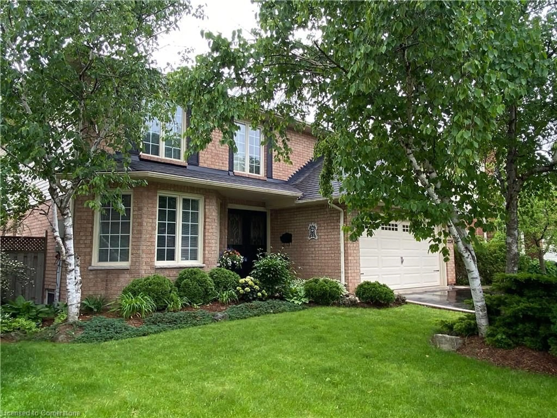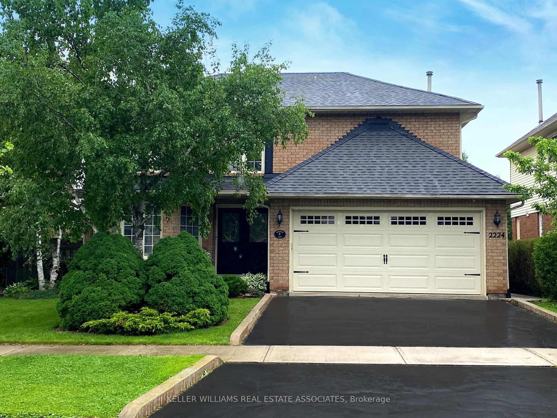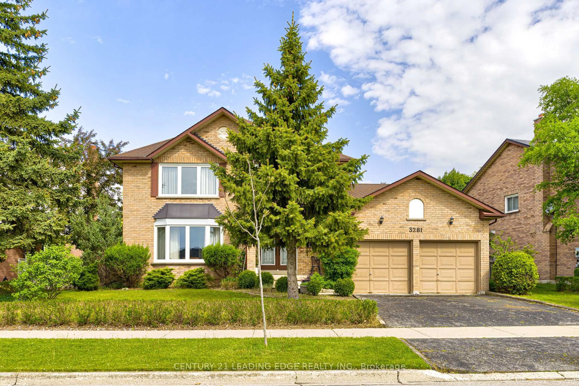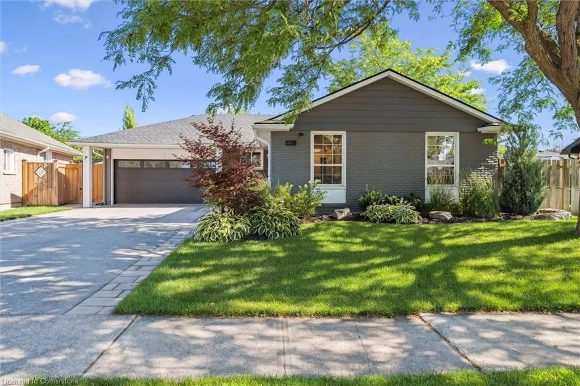Beautiful 4-Bed, 4-Bath Home in Burlington's Headon Neighbourhood! This tastefully updated and well-maintained home offers the perfect blend of space, style, and comfort for the whole family. This property provides a fantastic living experience in a prime location. With four spacious bedrooms and four bathrooms, theres plenty of room for everyone. The thoughtfully designed layout includes multiple family rooms, offering flexible spaces for entertaining and relaxation. The beautifully updated kitchen exudes warmth and charm, featuring modern finishes, sleek countertops, and an inviting atmosphere perfect for family gatherings and entertaining. The finished basement adds even more living space, perfect for a home office, playroom, or media area. The attached two-car garage provides convenience and extra storage, while the backyard is a true private retreat. With no homes behind the property, you can enjoy peaceful outdoor living! It's fully landscaped with a concrete patio complete with an in-ground saltwater pool for endless summer fun. Located close to top-rated schools, this home is perfect for families looking to settle in a welcoming and vibrant community. Don't miss the chance to make this stunning property yours! NOTABLE UPDATES: New fence by King Fence in April 2022. New roof by Complete Roofing & Insulation in July 2019. Kitchen refacing and new appliances October 2021. New pool pump from Pioneer on May 2024. New pool liner from Pioneer on April 2022.
Inclusions: All appliances, all light fixtures, all window coverings, all pool equiptment
