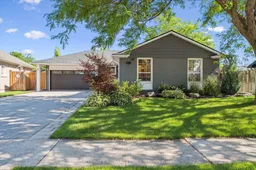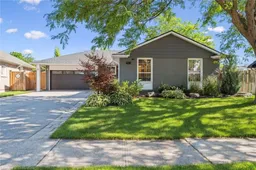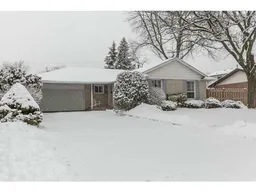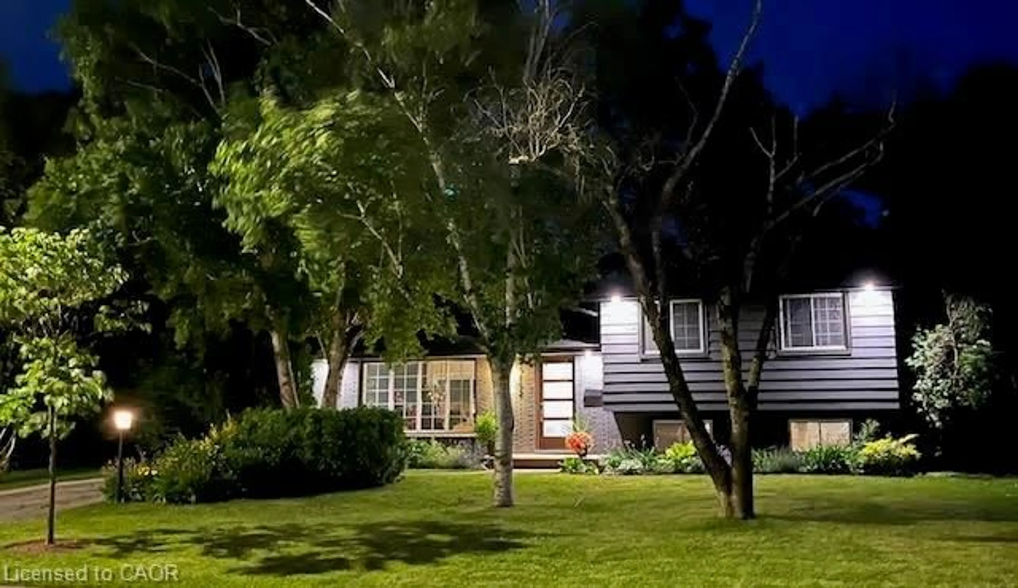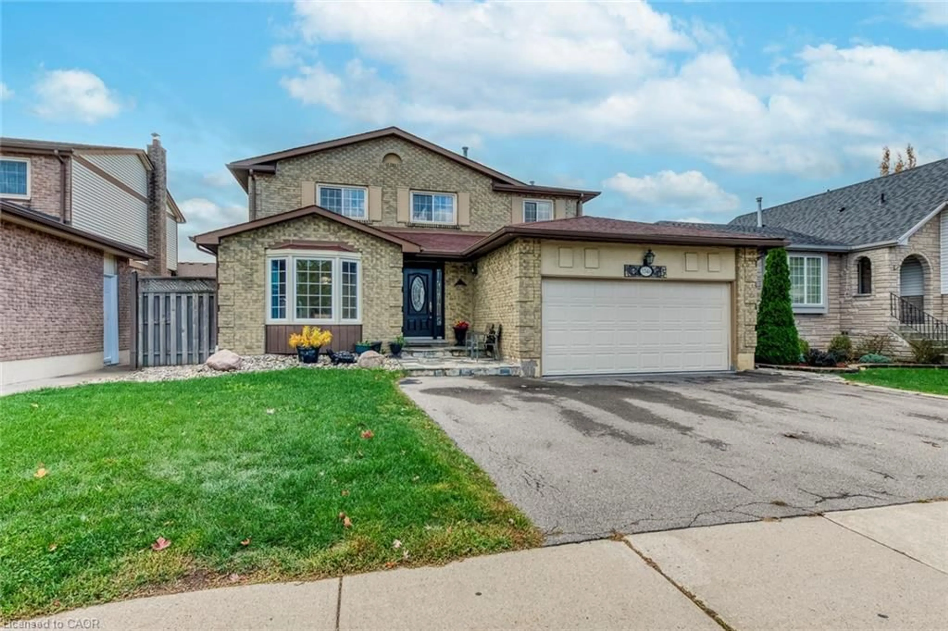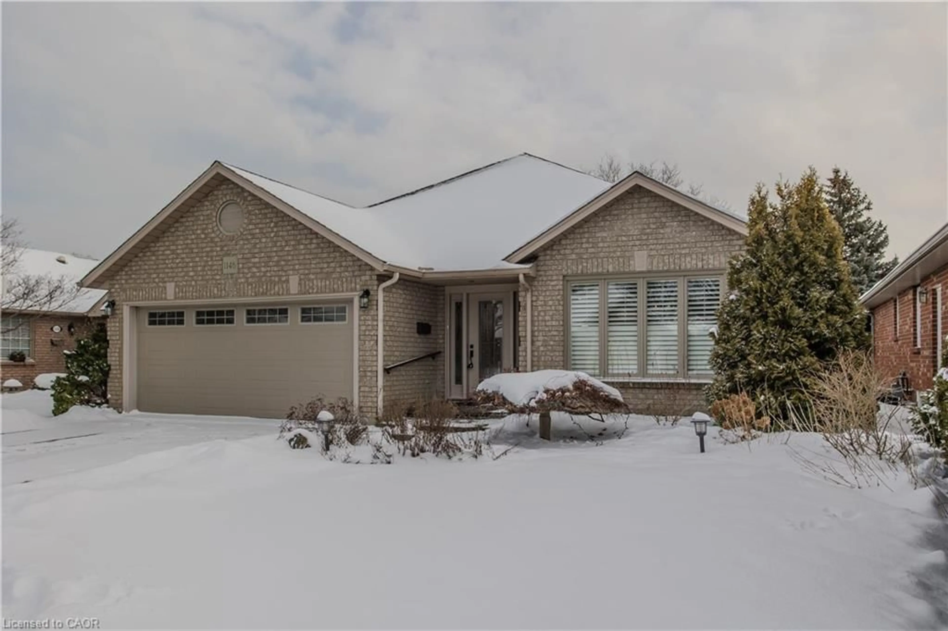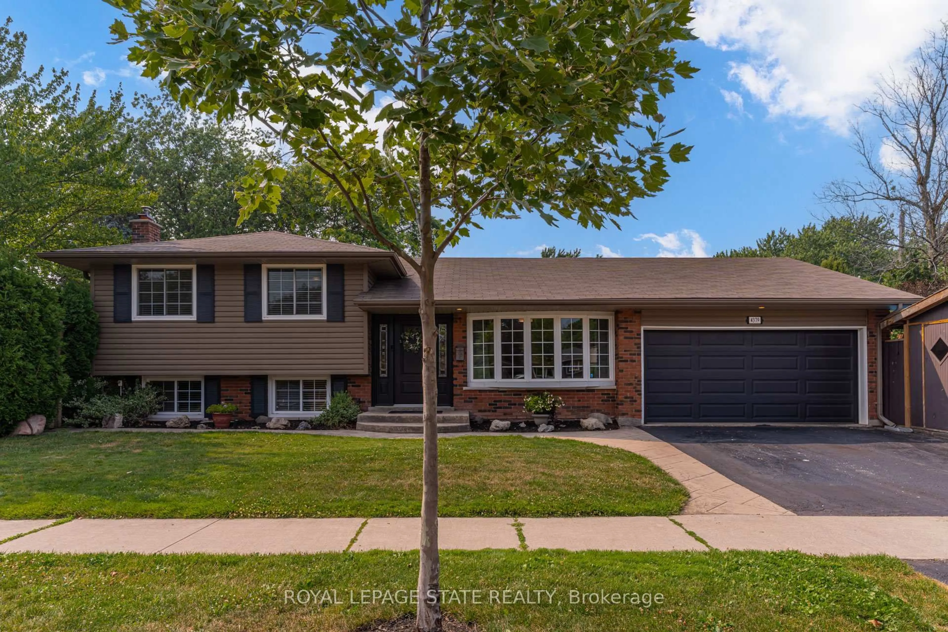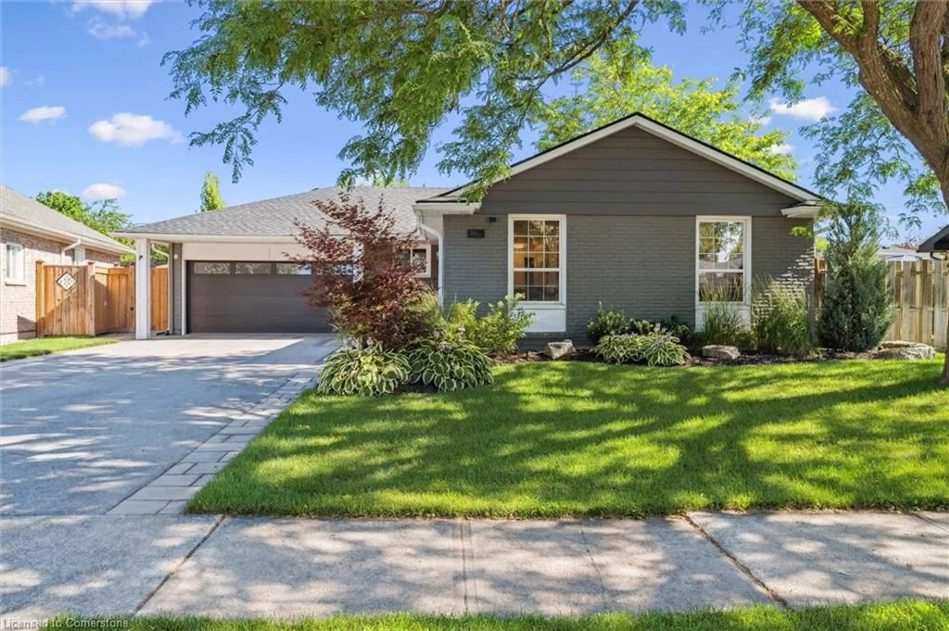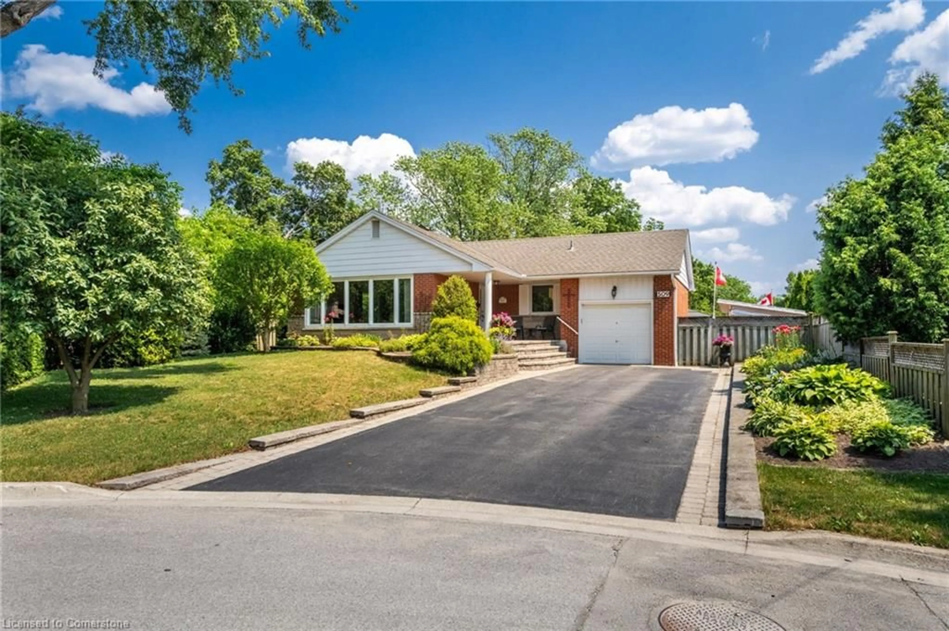A South East Burlington hidden treasure & rare chance to call the Irish Estates home. This bungalow is RENOVATED and READY with 3 Bedrooms, 2 Bathrooms and a fully finished basement for extra living space. Features an open concept white kitchen and great room with cozy gas Fireplace. Hardwood flooring, crown moulding, centre island, granite counters, herringbone backsplash and stainless steel appliances. Newly renovated lower level with fireplace, Recreation Room, Games Room, office/bedroom and a 4 Piece Bath. Featuring a private lower level entry, adding in-Law suite possibilities. Unwind on your sprawling 1,000 square foot patterned concrete patio, bordered by armour stone and complete with hot tub, gas fireplace and BBQ. Complete with fully wired automated lighting and an integrated sprinkler system; for your personal backyard escape! Double garage plus asphalt driveway comfortably fits 6 vehicles. Recent Updates Include: New roof, soffits/fascia, eaves troughs, exterior paint, garage doors, pot lighting, central air, fenced yard, owned hot water tank, stone walkway & shed all combining for worry-free living inside and out. Enjoy effortless one-floor living in a charming bungalow just steps from schools, parks & shops with quick highway access!
Inclusions: Fridge, Stove, Dishwasher, Window Coverings, Electrical Light Fixtures, Garage Door Opener and Remotes (2), Hot Tub and Related Equipment,
