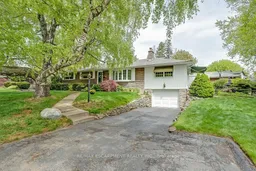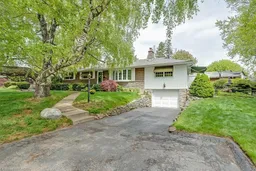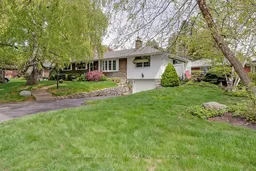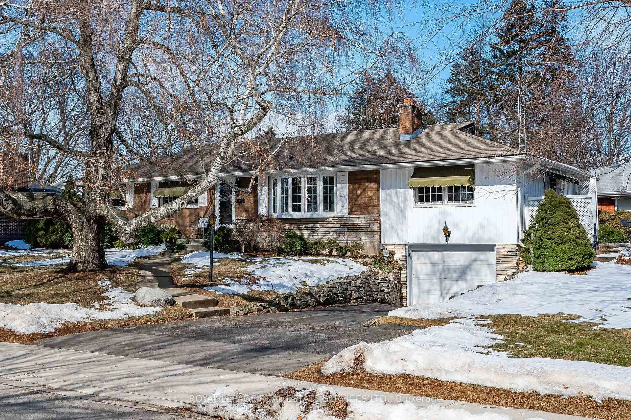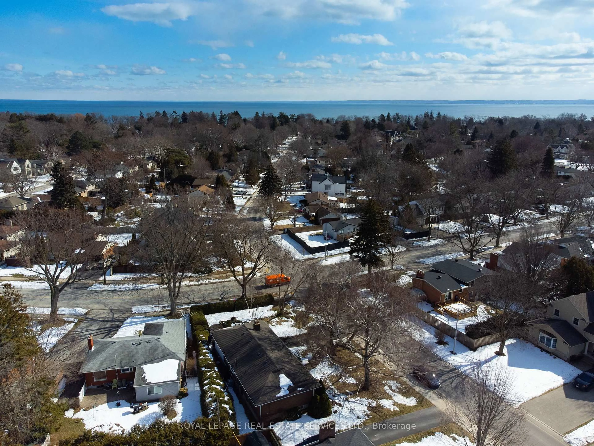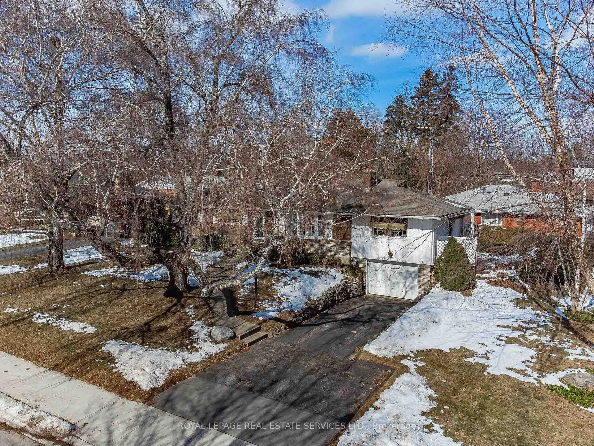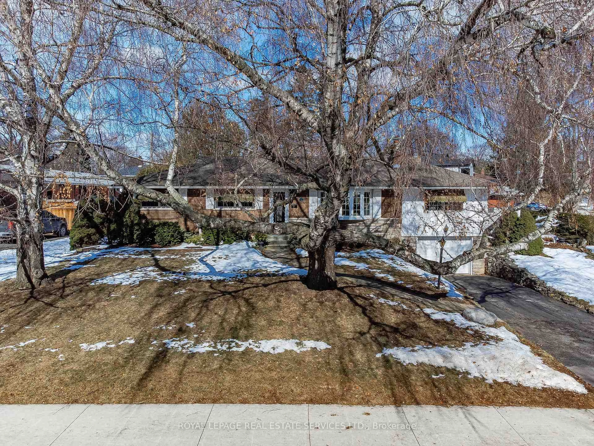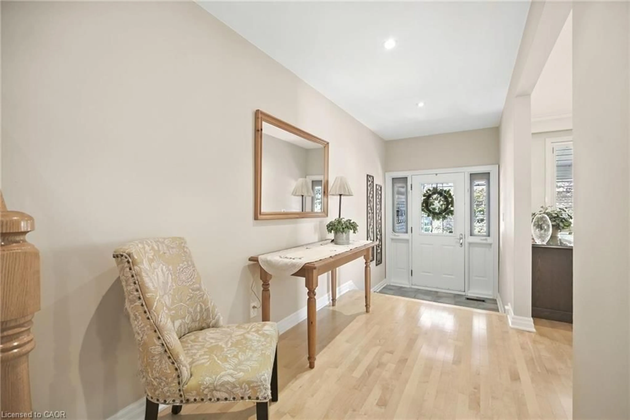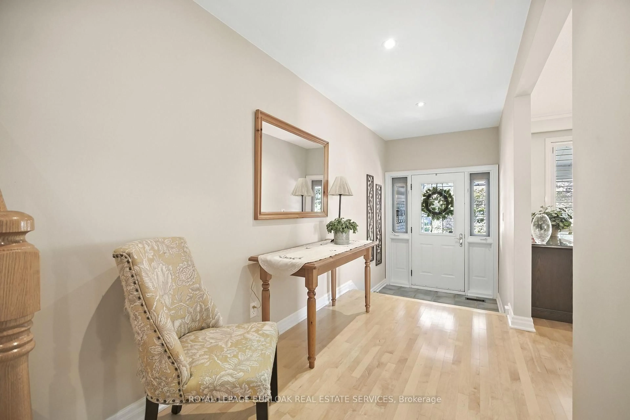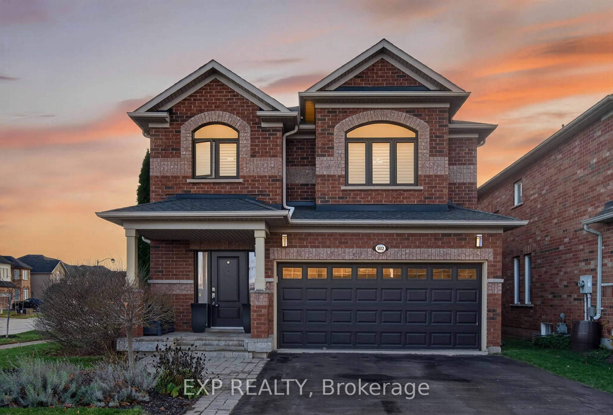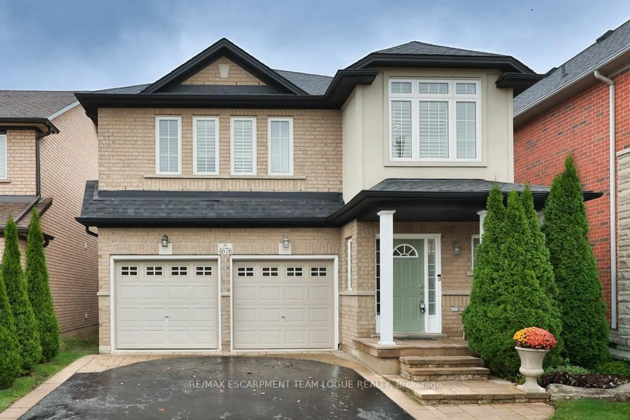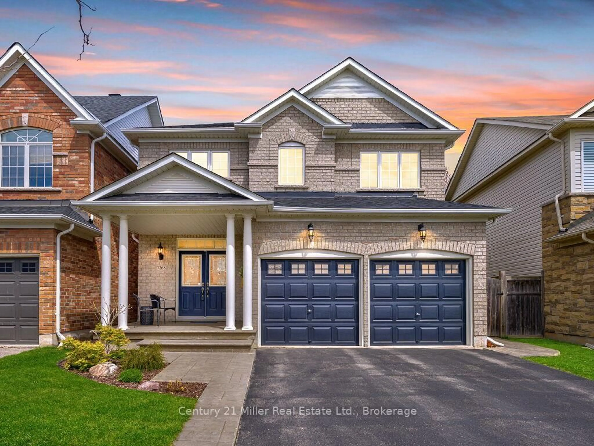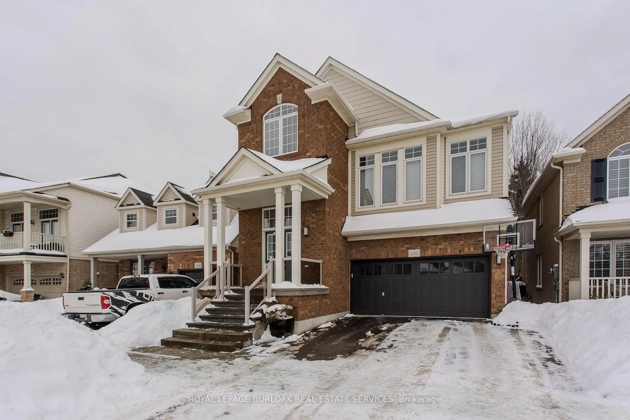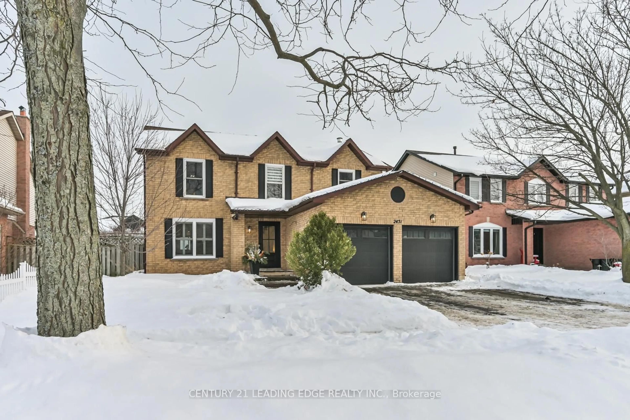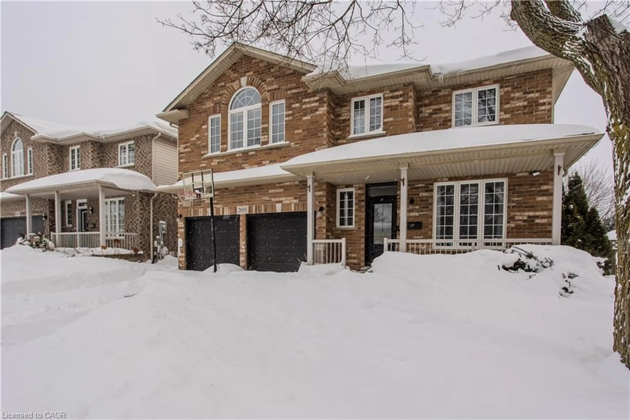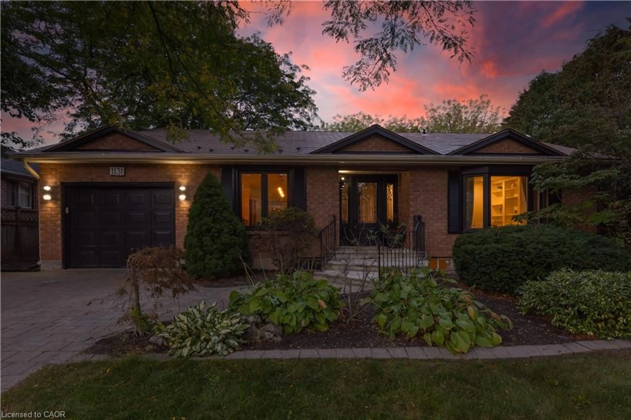327 Strathcona Dr, Burlington, Ontario L7L 2E2
Contact us about this property
Highlights
Estimated valueThis is the price Wahi expects this property to sell for.
The calculation is powered by our Instant Home Value Estimate, which uses current market and property price trends to estimate your home’s value with a 90% accuracy rate.Not available
Price/Sqft$850/sqft
Monthly cost
Open Calculator
Description
Location! location! Welcome to Shoreacres, one of Burlington's most coveted neighbourhoods, just moments from the shimmering shores of Lake Ontario and the energy of the downtown core. Nestled within the highly regarded John T. Tuck elementary school and Nelson high school district, this beautifully maintained bungalow offers an exceptional lifestyle in a warm, family-friendly community. Enjoy effortless access to boutique shopping, acclaimed dining, waterfront festivals, and scenic trails at Spencer Smith Park. Stroll to the beach, library, dog park, playgrounds, community centre, or commute with ease via nearby transit and highways-including the GO Station. Everything you need is truly at your doorstep. Step inside to a home that immediately welcomes you with warmth and timeless appeal. Lovingly maintained, this three-plus-one-bedroom bungalow offers an ideal layout for comfortable everyday living and effortless entertaining. The inviting living room is highlighted by a cozy two-sided fireplace and a large picture window that bathes the space in natural light. The kitchen is bright and airy, featuring a generous window that enhances the cheerful atmosphere. The dining area connects seamlessly to a spacious family room, where elegant glass doors create a graceful transition to the outdoors and open onto a private patio-perfect for relaxing or hosting gatherings. The main level includes a tranquil primary bedroom complete with a large closet and sun-filled window, along with two additional well-sized bedrooms and a well-appointed four-piece bathroom. The finished lower level extends your living space with a comfortable recreation room, a fourth bedroom ideal for guests or a home office, a three-piece bath, and ample storage to keep everything organized. With parking for four vehicles and an unbeatable location, this Shoreacres gem offers the perfect blend of comfort and convenience. VIEW THE 3D IGUIDE HOME TOUR FOR MORE PHOTOS, FLOOR PLAN, VIDEO & BROCHURE
Property Details
Interior
Features
Main Floor
Living
5.21 x 3.67Dining
3.46 x 2.64Kitchen
3.57 x 3.33Family
7.14 x 4.21Exterior
Features
Parking
Garage spaces 1
Garage type Attached
Other parking spaces 3
Total parking spaces 4
Property History
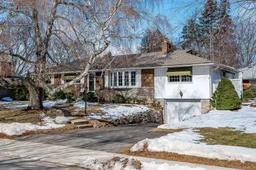 50
50