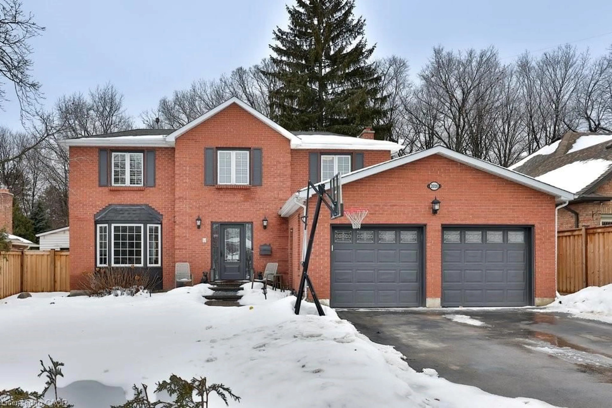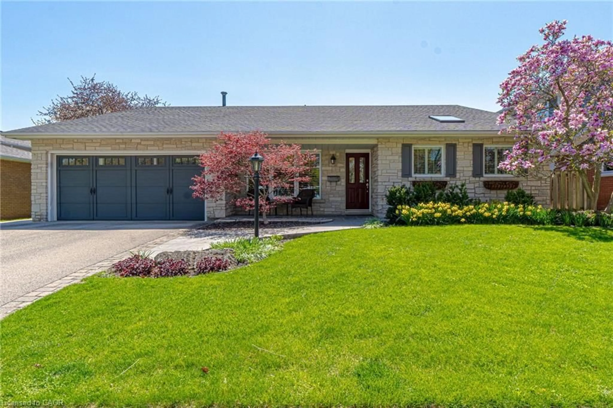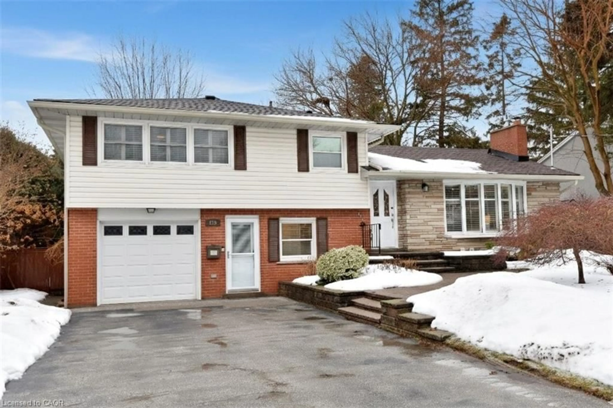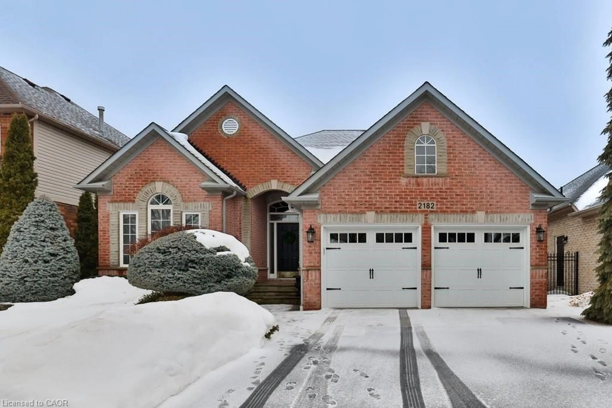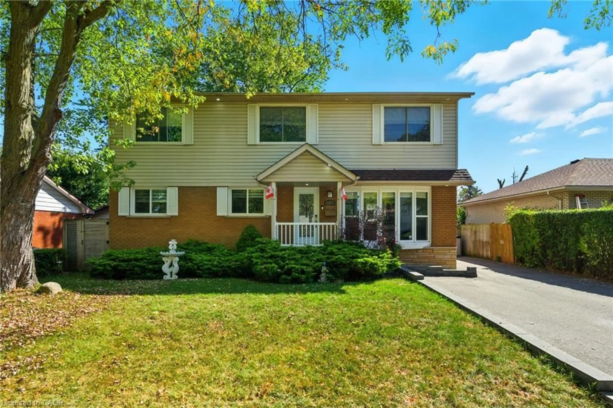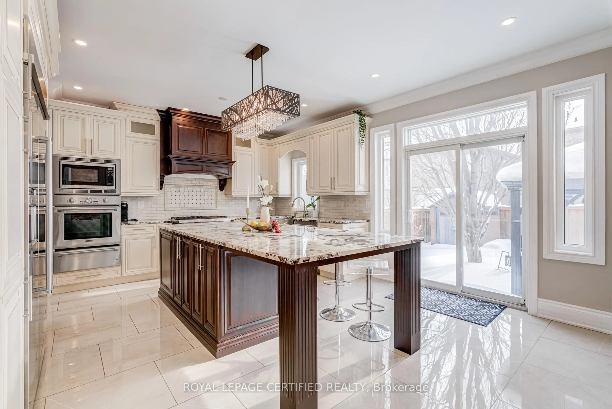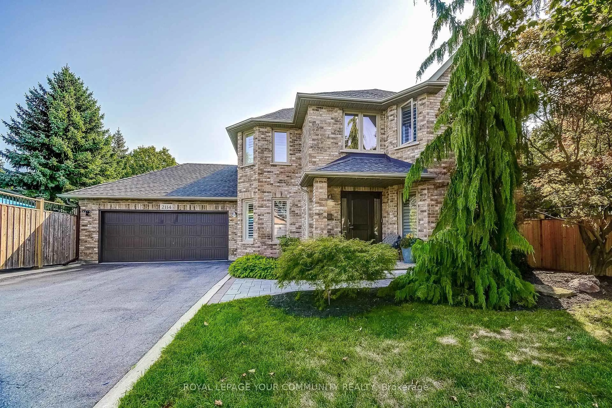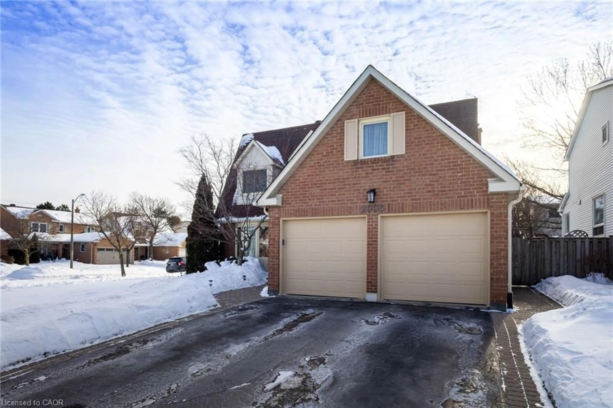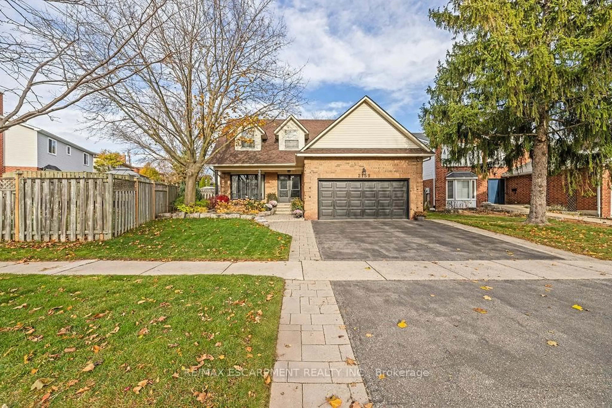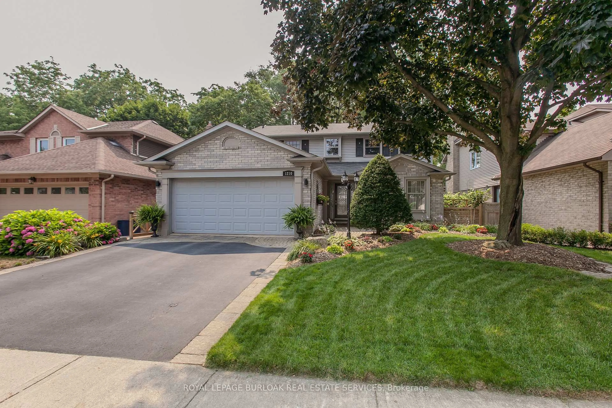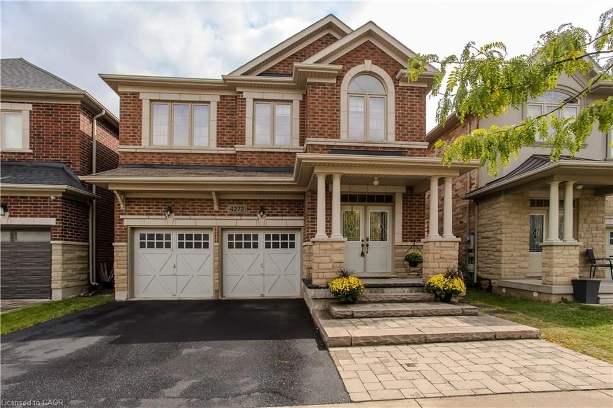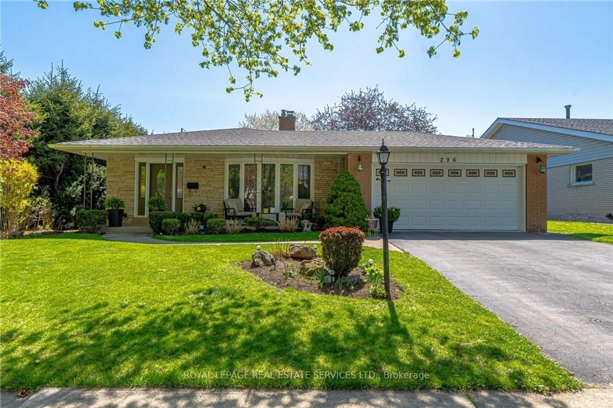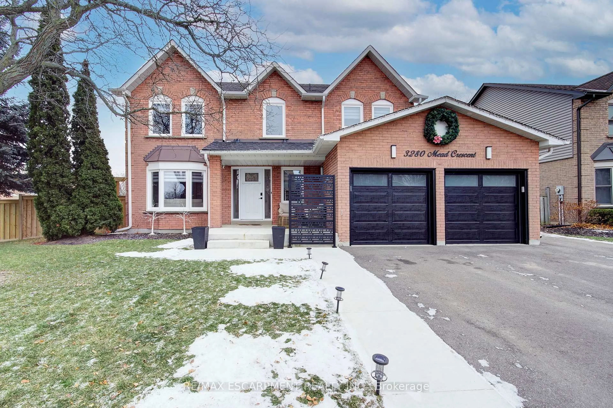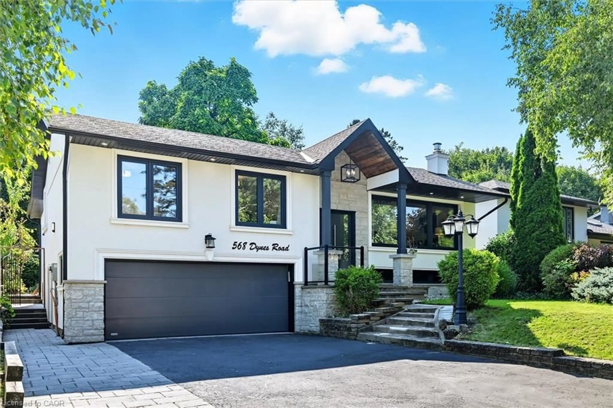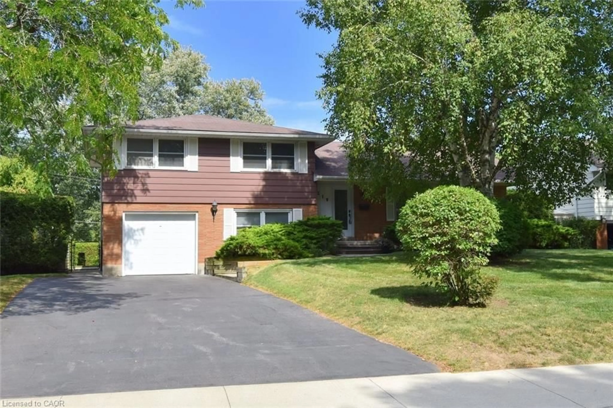Opportunity knocks! Welcome to this bright and spacious 4-bedroom, 4-bathroom family home located in the highly sought-after Headon Forest neighbourhood (Burlington)! Boasting a 100 ft wide lot and over 2,600 sqft of elegant living space. On the main floor, you'll find hardwood floors, a cozy fireplace, and a large eat-in kitchen with a walk-out to the backyard. The upper floor includes a luxurious primary bedroom equipped with double-door entry, walk-in closet and 5-piece ensuite. The 2nd bedroom also comes equipped with a walk-in closet and a 4- piece ensuite. The fully finished basement adds to the already abundant living space. Located near top schools, public transit, and beautiful parks (across the street), this home is perfect for growing families and commuters alike. Don't miss your chance to own this exceptional property! This home must be seen!
Inclusions: All ELFs, Window Coverings, S/S Fridge, S/S Stove, Dishwasher, B/I Microwave, Washer, Dryer, Automatic Garage Door opener (and remotes), HWT (owned), Furnace (2024) CAC (New 6/25)
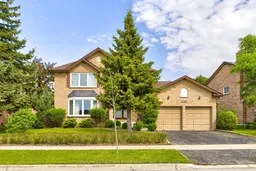 35
35

