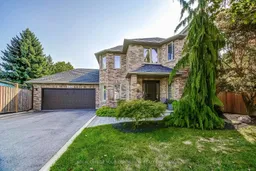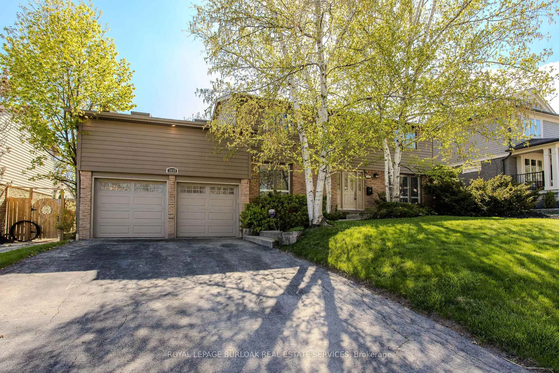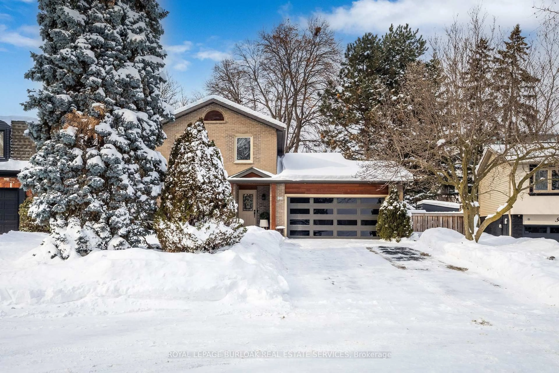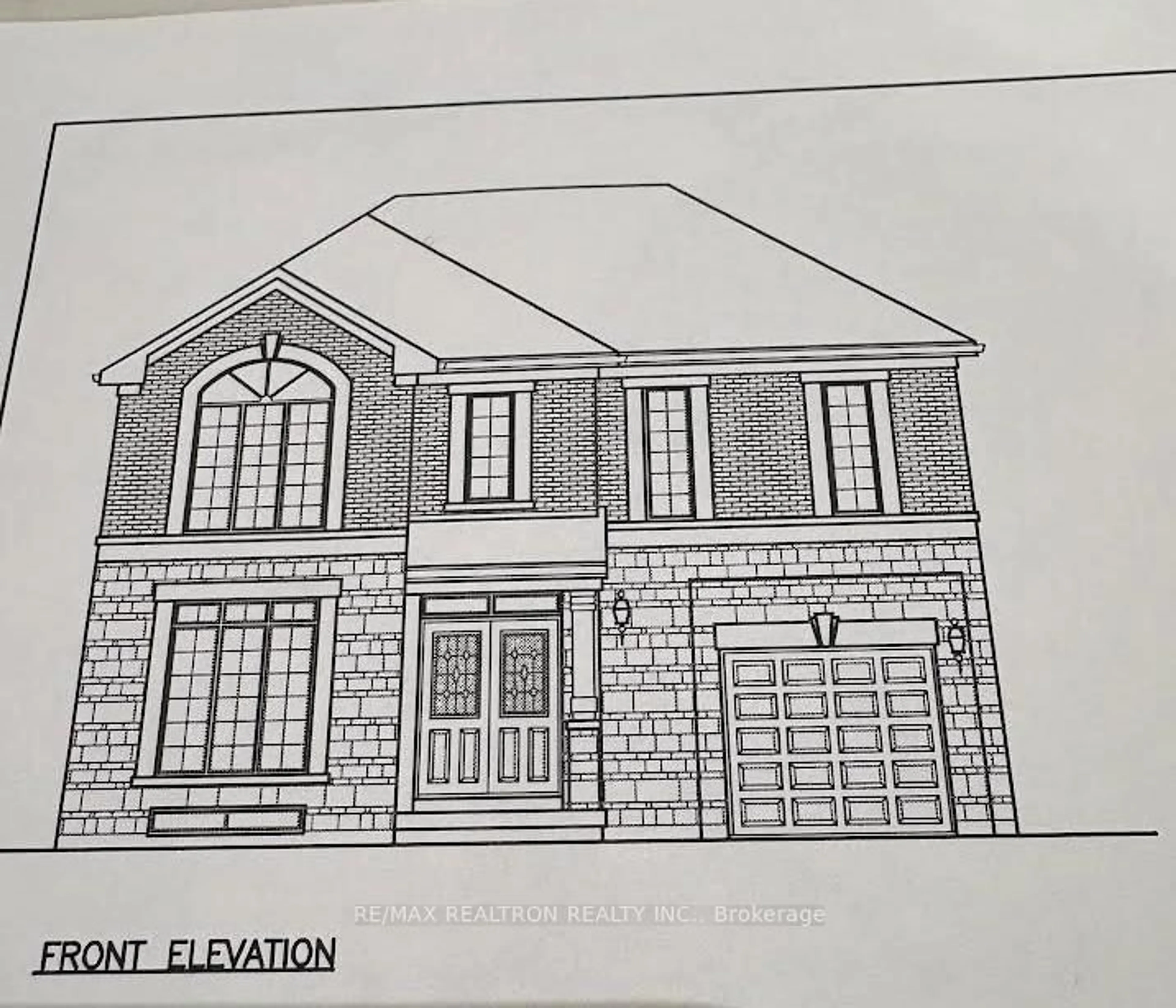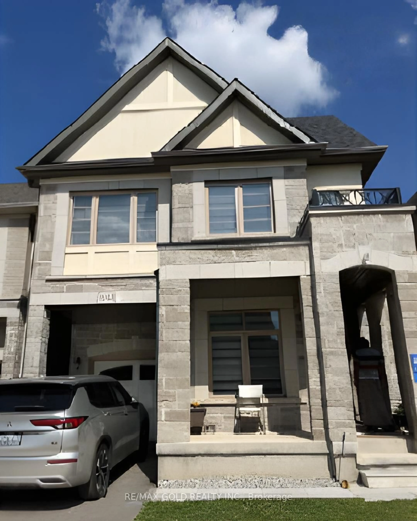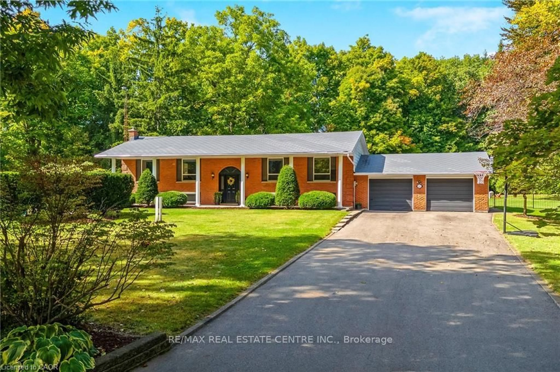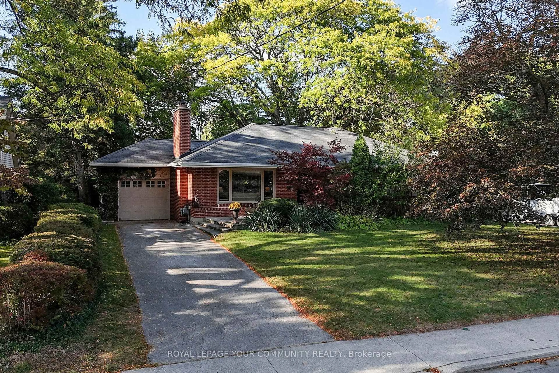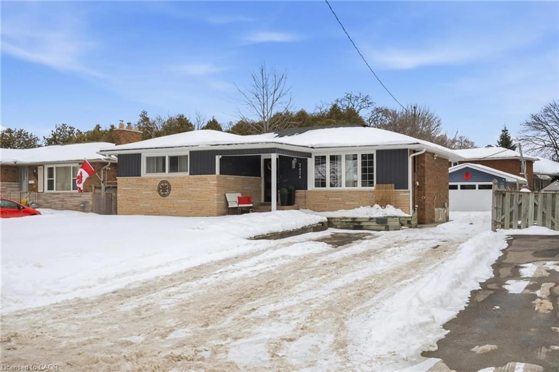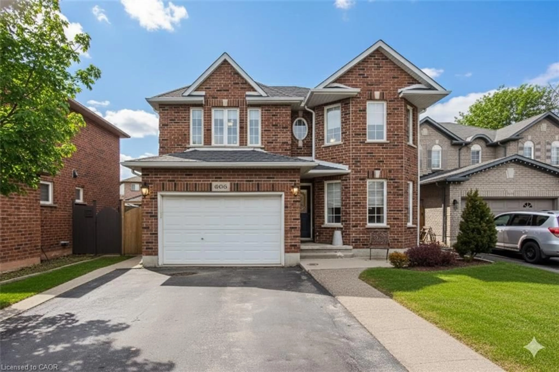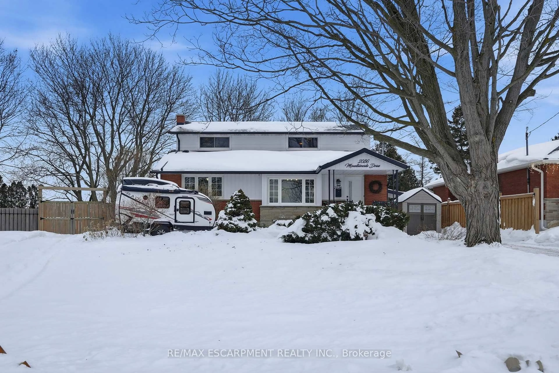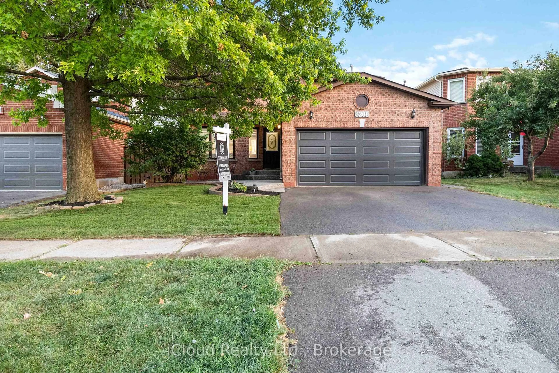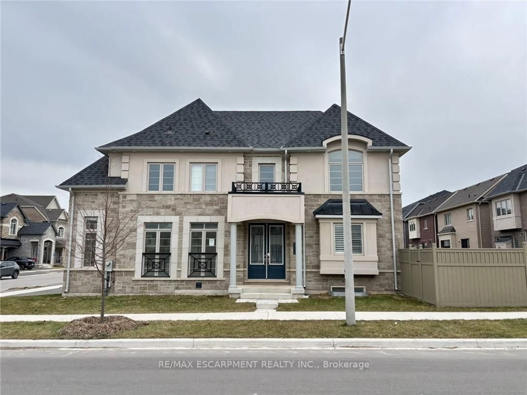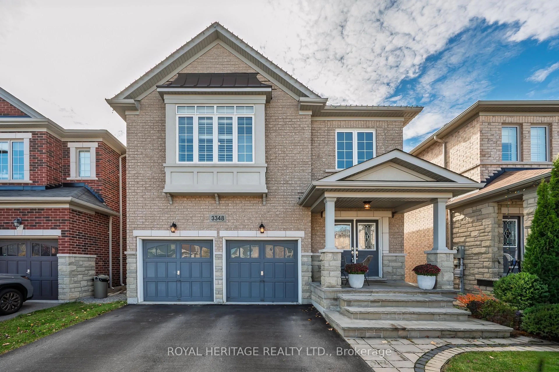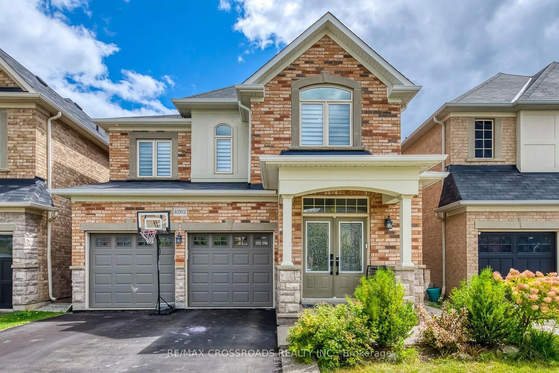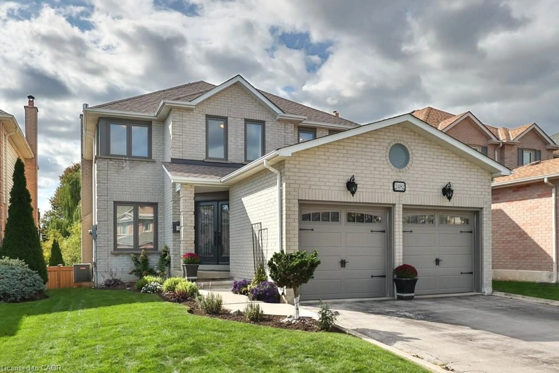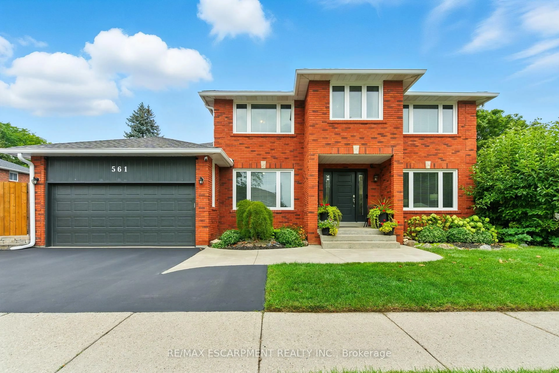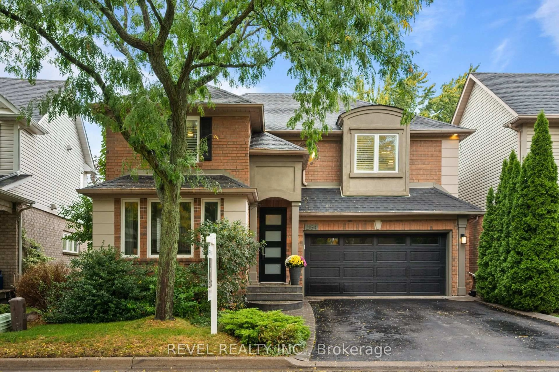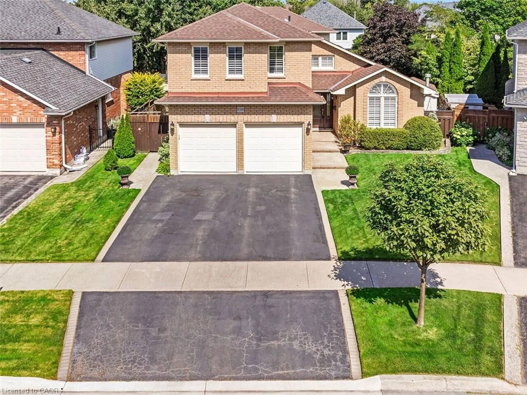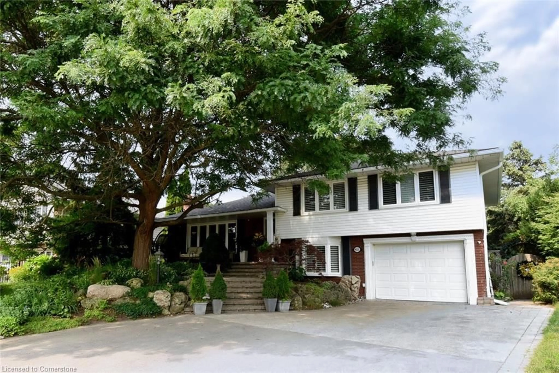Headon Forest 2 story home featuring 2 very private side yards. Walk out to the private pool area that features a lovely salt water pool side seating area as well as a bar/table area. The second side yard is perfect for BBQing, games, gardening and you can step out onto the court where kids can bike or play games. Walk next door to newly renovated Pinemeadow park for a game of soccer or to enjoy the new play structure. This home features MANY upgrades and tasteful finishes. The large kitchen and dining area has loads of custom cabinetry and top of the line appliances. The office built-ins make sitting at a desk to work a dream. The new laundry room is located on the upper level (where laundry is created). All 4 bathrooms are new or updated with the master bath soaker tub and large shower being the icing (and sprinkles) on the cake! And don't even get me started on the Garage. With professionally epoxied floors, an organizer slat wall, tire storage...it's perfection. This house is a dream and it's ready and waiting for you.
Inclusions: kitchen fridge, 2 ovens, 1 warming drawer, 6 burner gas cooktop, dishwasher, microwave, washer, dryer, All ELF's, All window treatments, Ecobee Thermostat, basement fireplace, all bathroom mirrors, outdoor bar with 3 chairs, shelving in laundry room and 2 kids rooms, 2 TV mounts, master bath metal towel rack, white cabinet near bathroom (lower level), Garage slat wall with all accessories, Storage room peg board, 2 red tire racks in garage, 2 garage remotes. All pool equipment included.
