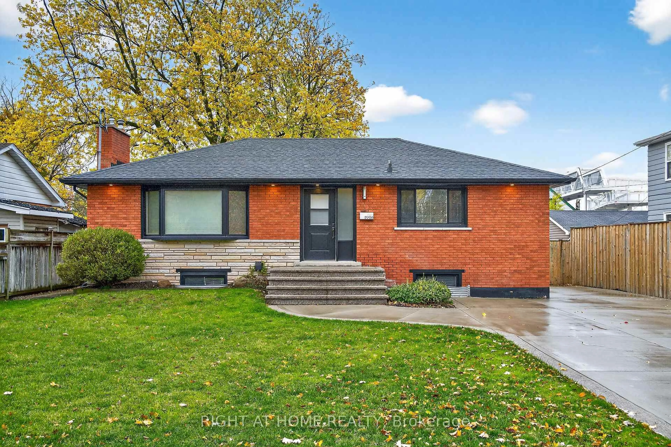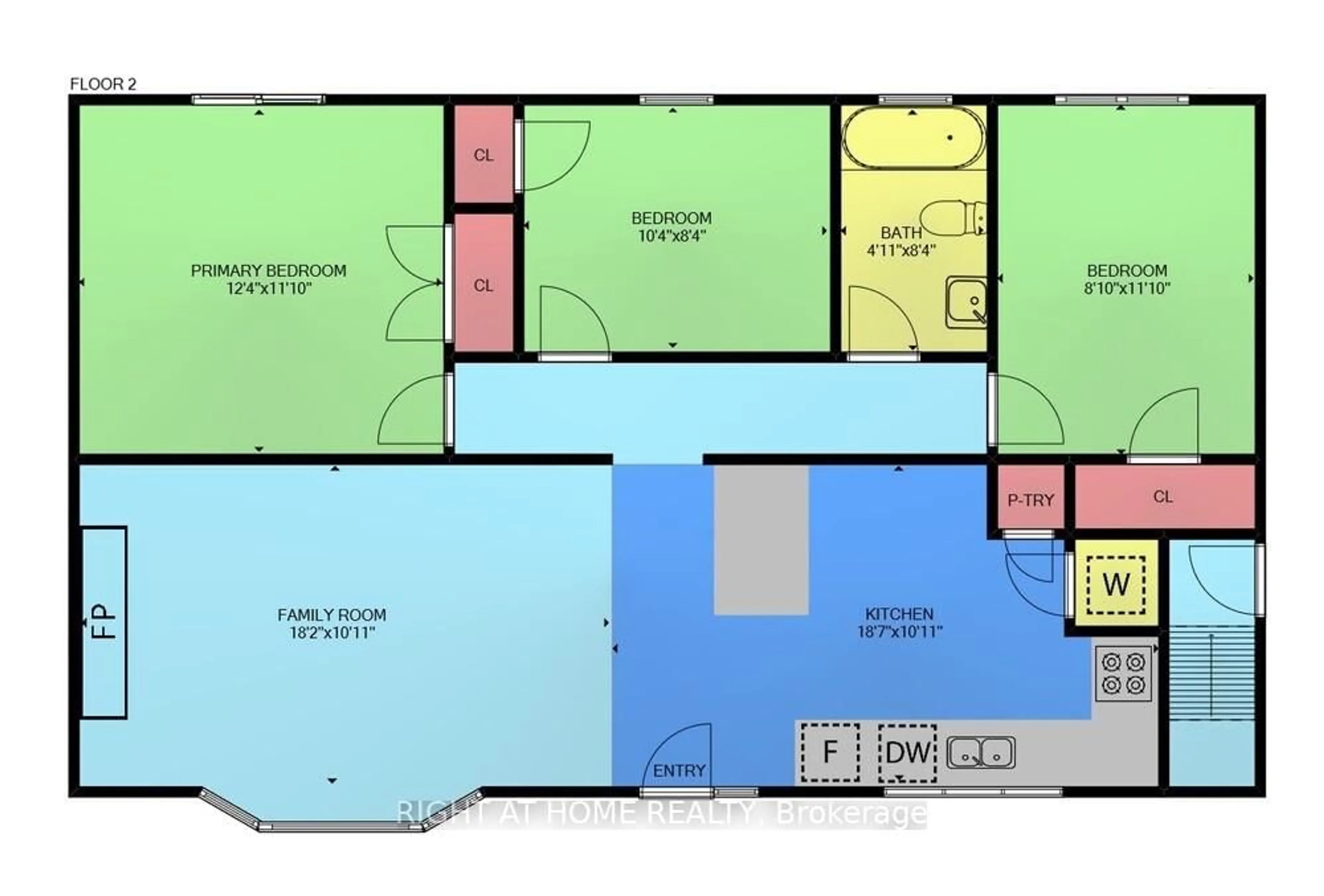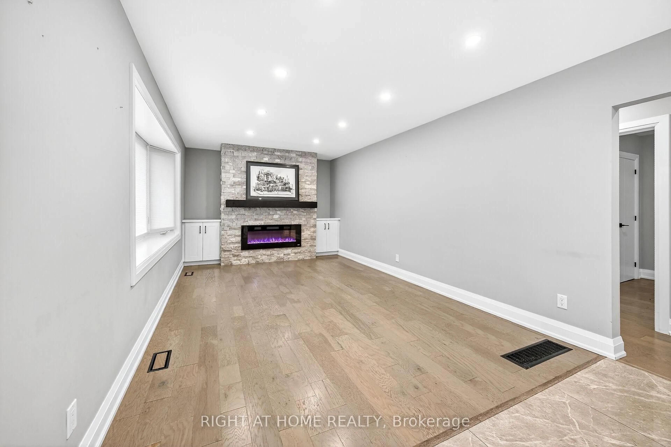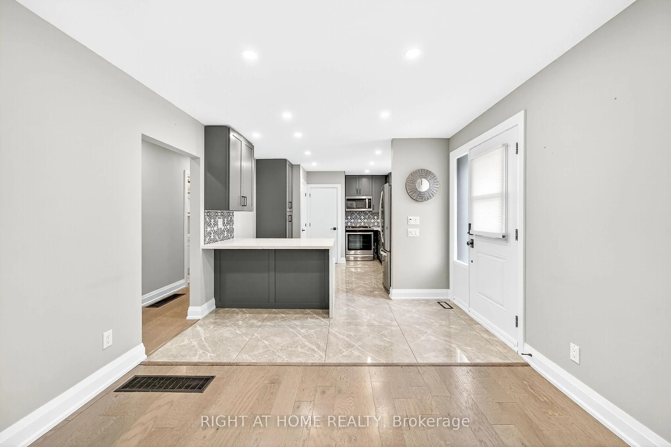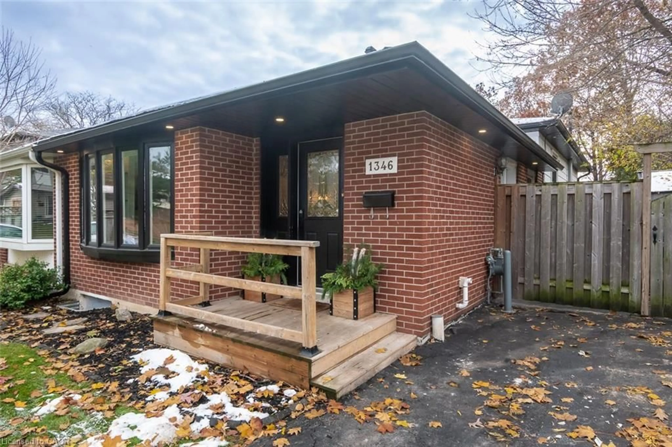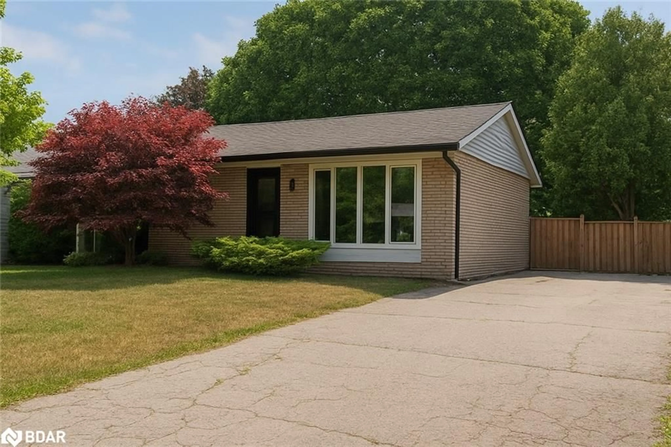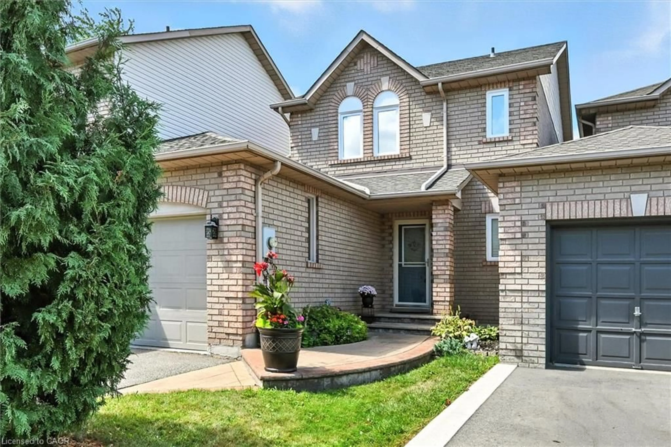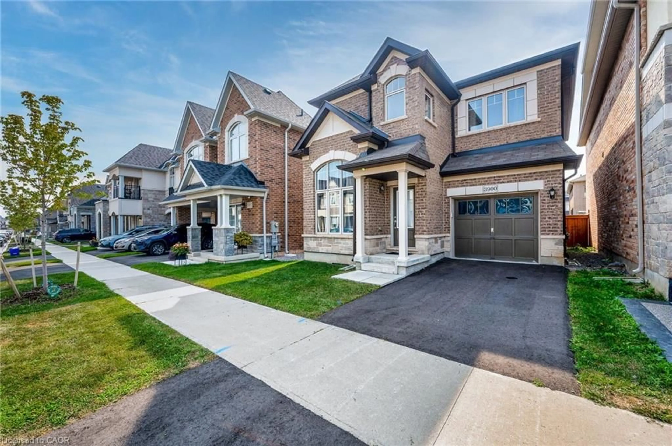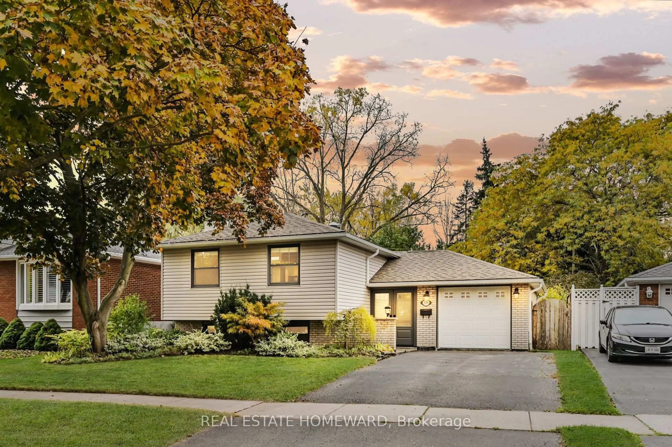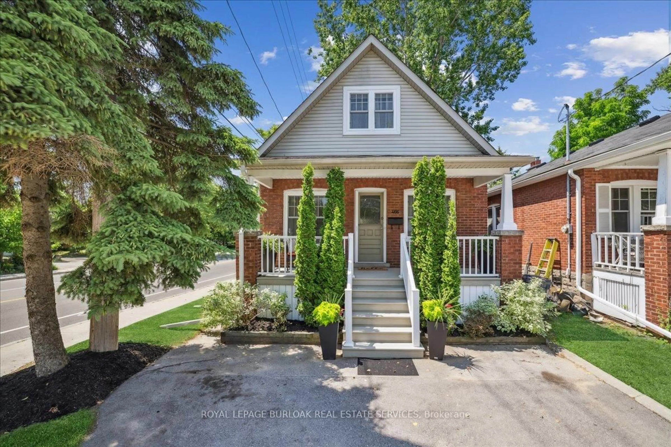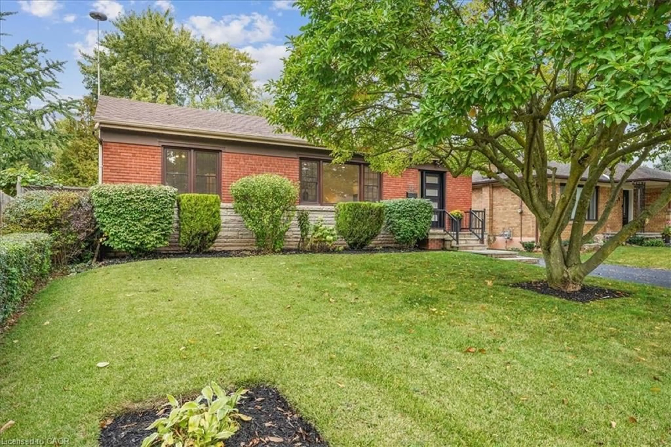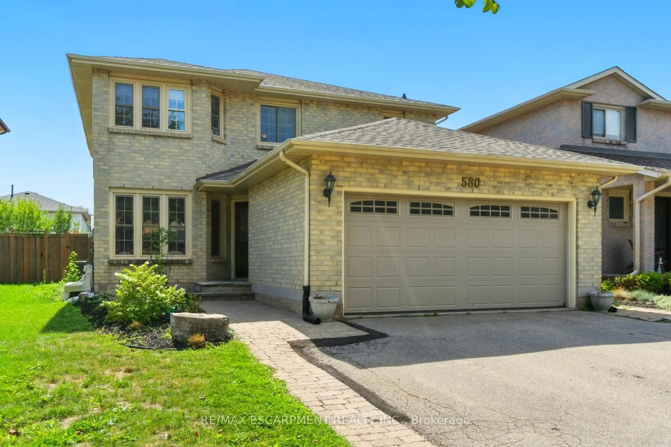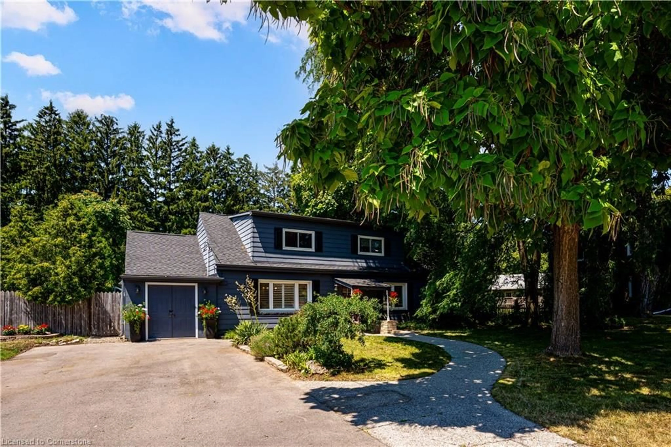Sold conditionally
83 days on Market
2298 Fassel Ave, Burlington, Ontario L7R 3P3
•
•
•
•
Sold for $···,···
•
•
•
•
Contact us about this property
Highlights
Days on marketSold
Estimated valueThis is the price Wahi expects this property to sell for.
The calculation is powered by our Instant Home Value Estimate, which uses current market and property price trends to estimate your home’s value with a 90% accuracy rate.Not available
Price/Sqft$1,167/sqft
Monthly cost
Open Calculator
Description
Property Details
Interior
Features
Heating: Forced Air
Cooling: Central Air
Fireplace
Basement: Apartment, Full
Exterior
Features
Lot size: 6,840 SqFt
Parking
Garage spaces -
Garage type -
Total parking spaces 5
Property History
Nov 11, 2025
ListedActive
$998,800
83 days on market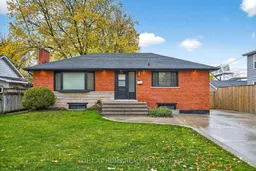 50Listing by trreb®
50Listing by trreb®
 50
50Login required
Listed for
$•••,•••
Login required
Price change
$•••,•••
Login required
Listed
$•••,•••
--84 days on market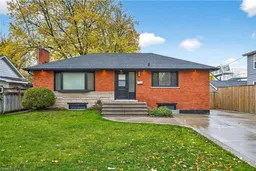 Listing by itso®
Listing by itso®

Login required
Terminated
Login required
Listed
$•••,•••
Stayed --12 days on marketListing by itso®
Login required
Terminated
Login required
Listed
$•••,•••
Stayed --12 days on market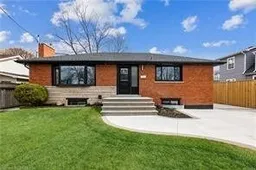 Listing by trreb®
Listing by trreb®

Property listed by RIGHT AT HOME REALTY, Brokerage

Interested in this property?Get in touch to get the inside scoop.
