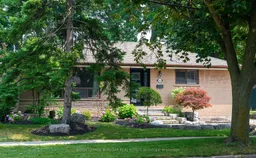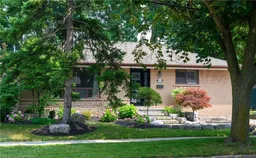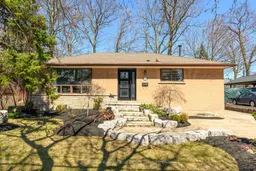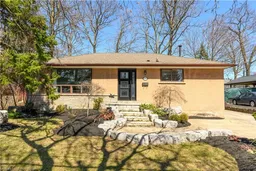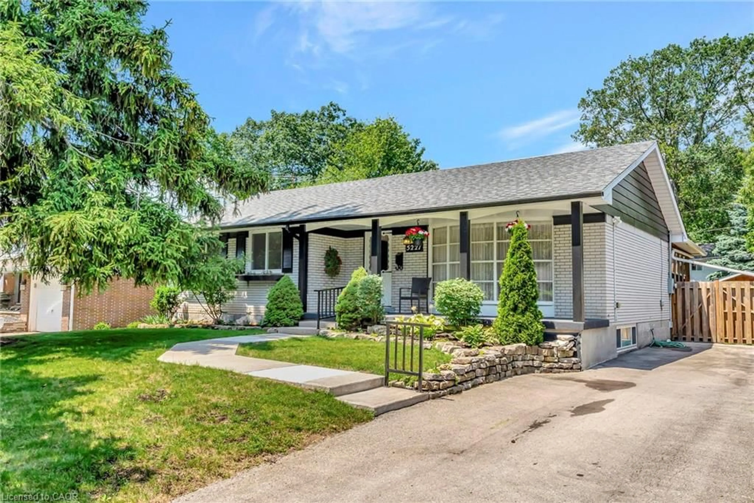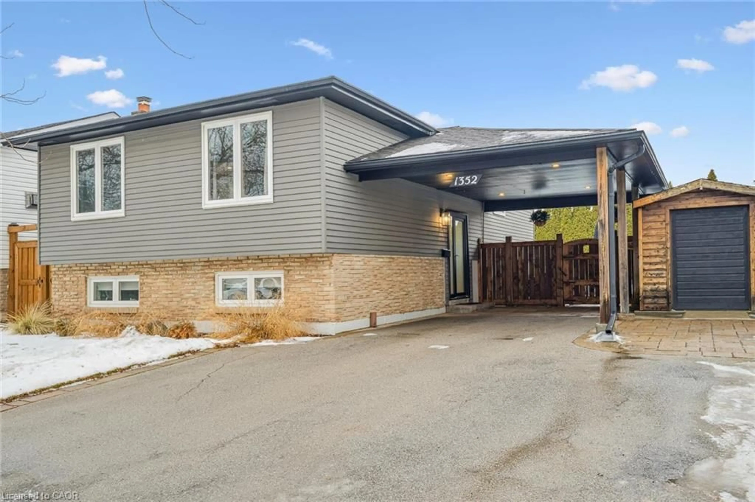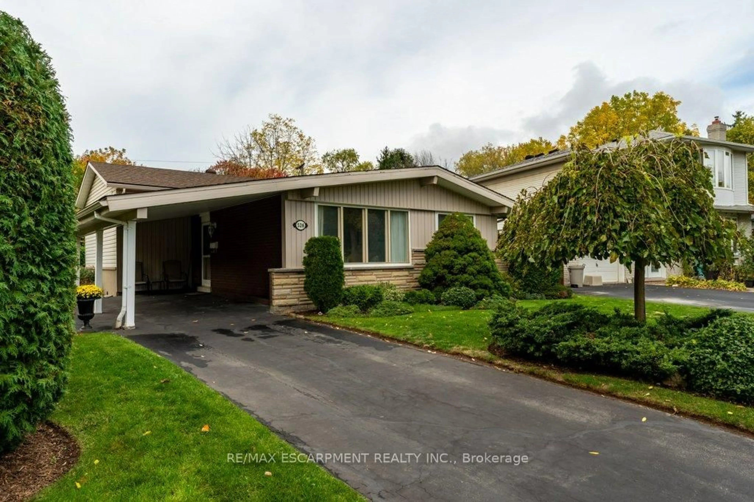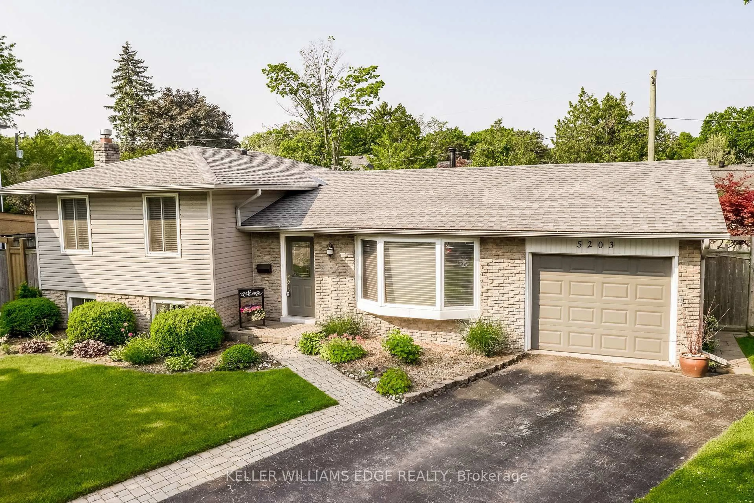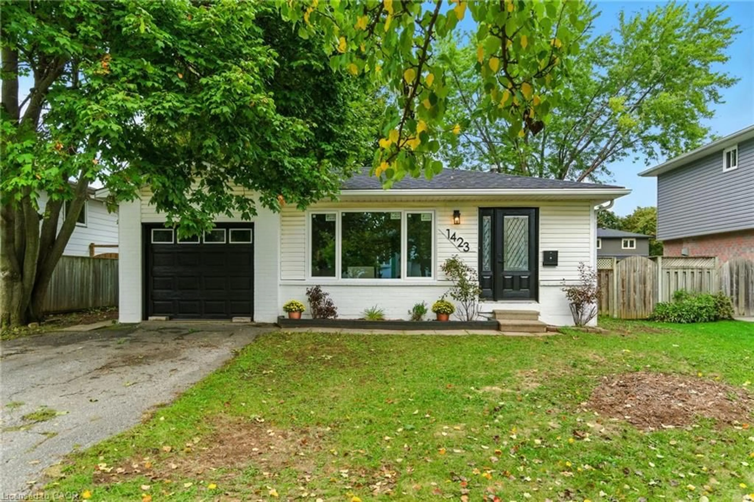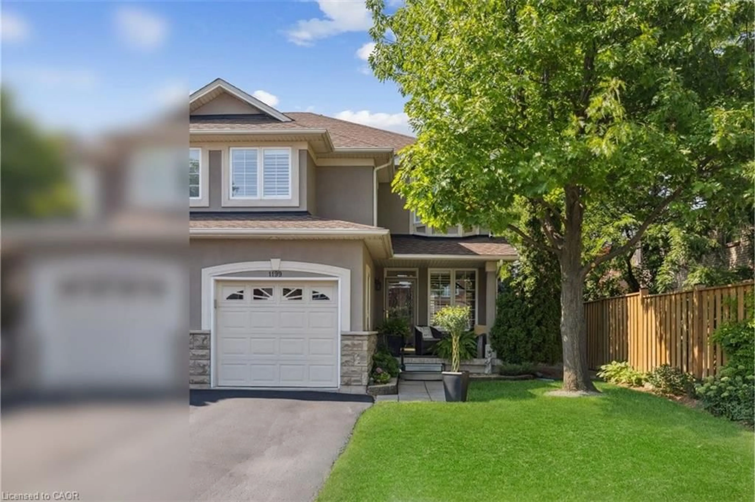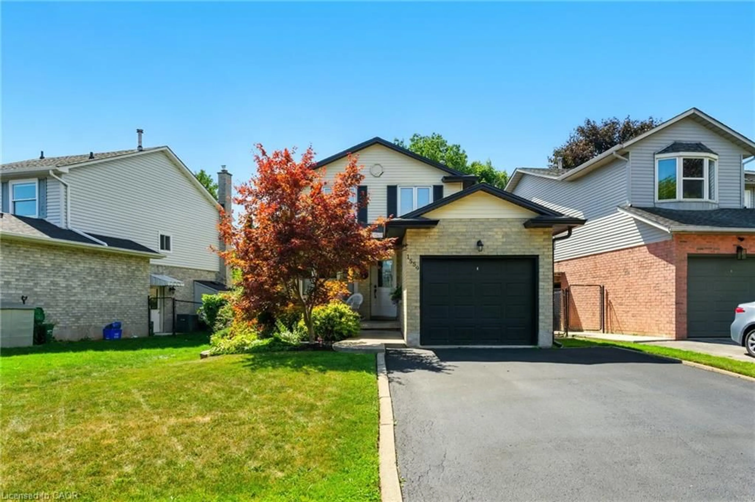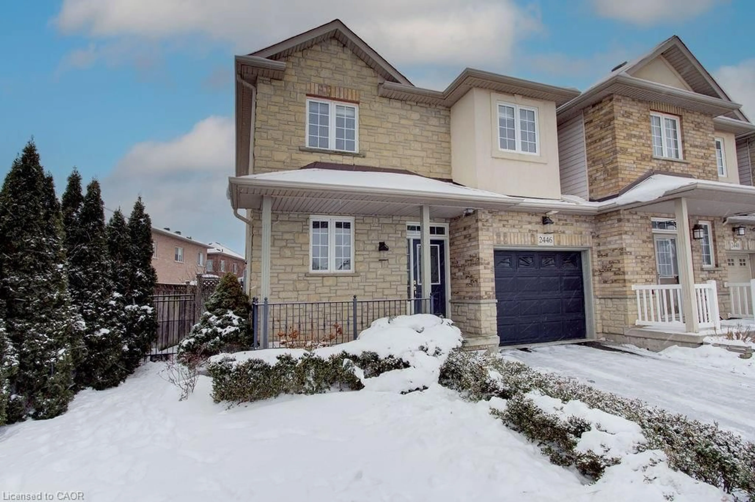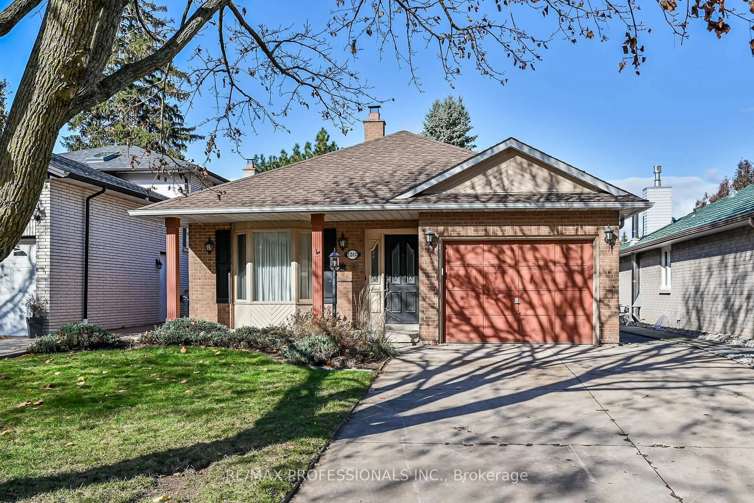Welcome to this spacious, well-maintained, and updated bungalow with finished basement and double driveway, on a premium 62x120ft lot, in the very desirable and sought-after, family-friendly neighbourhood of Elizabeth Gardens in southeast Burlington, on the Oakville border. This home shows pride of ownership, has many quality updates, good bones, a desirable floor plan, and great curb appeal. The home features 3+2 bedrooms, 2 full bathrooms, over 2000sqft of finished living space, an eat-in kitchen with quality black stainless steel appliances including a gas stove, double sink, backsplash, lots of cupboard space, and side door entry, a spacious living room with crown moulding and large picture window, 3 bedrooms, all overlooking the backyard, including one with double doors to the deck and yard, a fully renovated main bathroom with a skylight, and a glass enclosed tub/shower with quartz wall panels, a separate side door entrance and a fully finished basement making for an ideal in-law suite or rental potential with large rec room with pot lights, 2 bedrooms (or gym and office if preferred), a full bathroom, finished laundry room, and 2 spacious storage rooms, professionally landscaped front yard with interlock, armour stone, stone steps, and low maintenance gardens, a double driveway with parking for 3, and a large fully fenced backyard with mature trees, large wood deck with gazebo, and 2 garden sheds. Also, hardwood floors throughout the main level (tile in kitchen, bath, and foyer), quality laminate flooring throughout lower level (tile in bath and laundry), updated exterior doors, and freshly painted throughout. An amazing location, steps to quality schools, the lake, parks (including the new Burloak Waterfront Park), new Skyway Community Center, shops, dining, and more, and literally just minutes to highways, the GO, and endless other great amenities. This house would be a pleasure to call home! Don't hesitate and miss out on this one! Welcome Home!
Inclusions: Quality Black Stainless Steel fridge, gas stove, & dishwasher, washer, dryer, all window coverings, blinds, curtains & rods, 2 garden sheds, gazebo, alarm system (not monitored)
