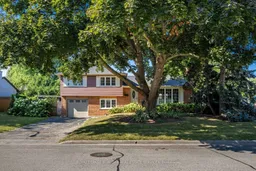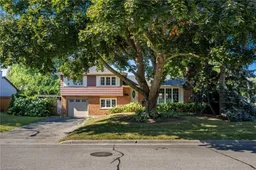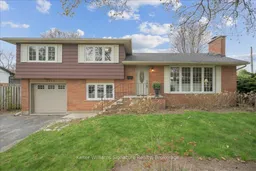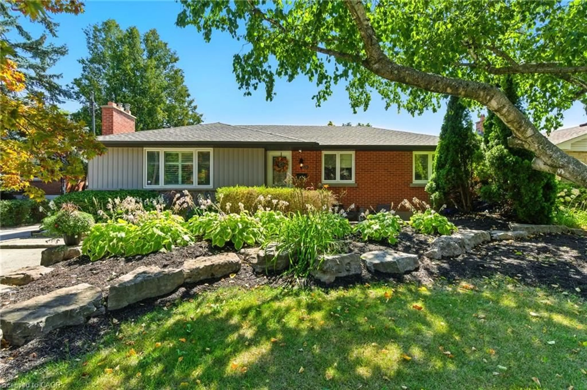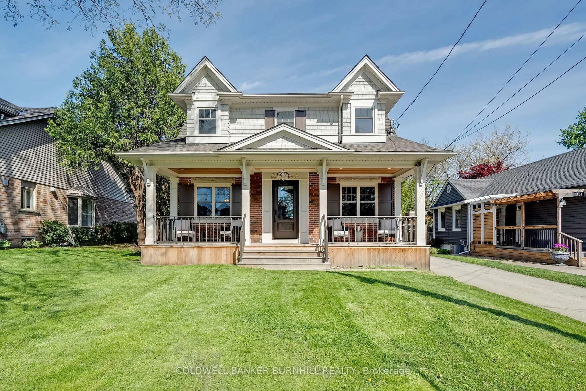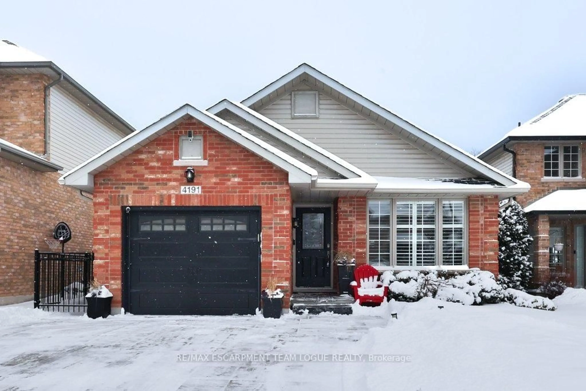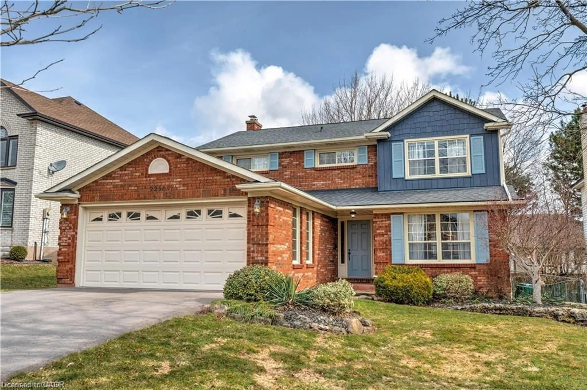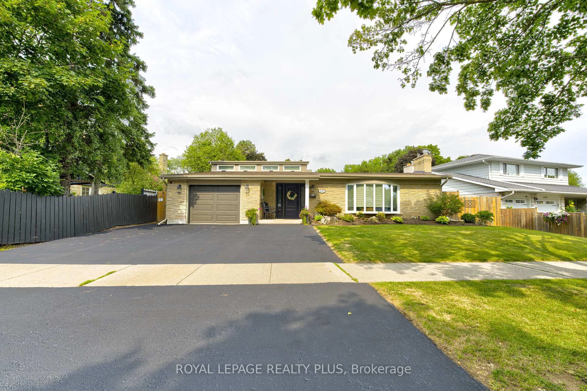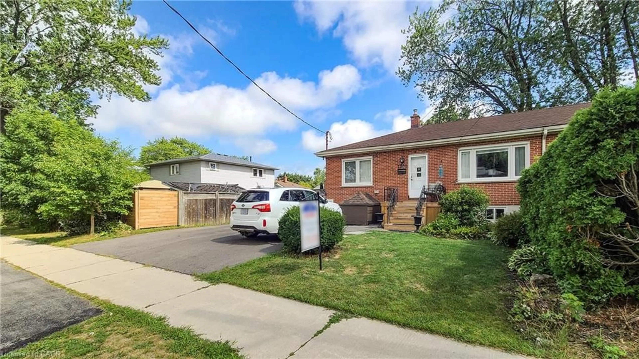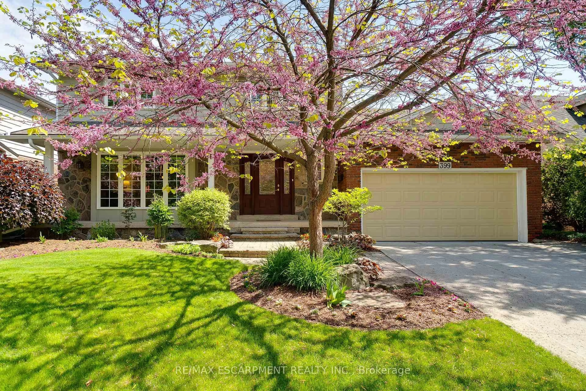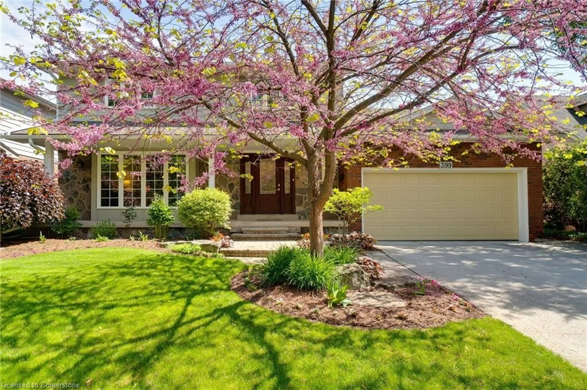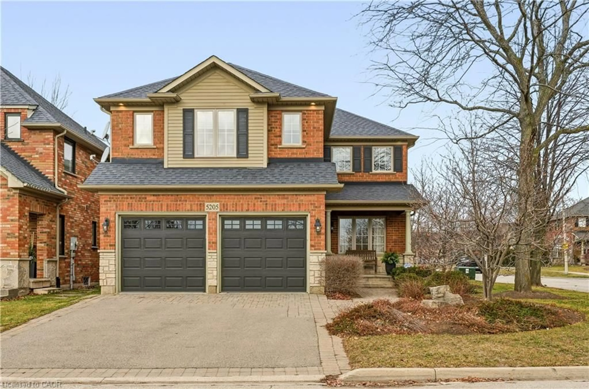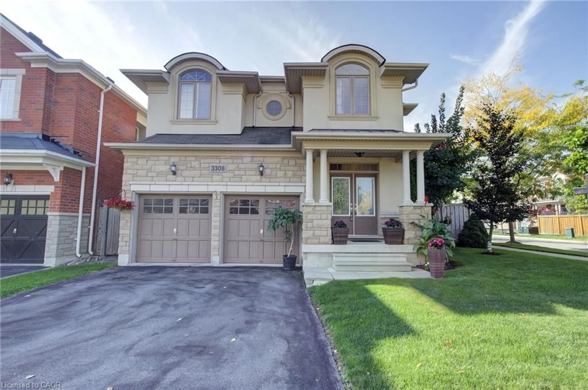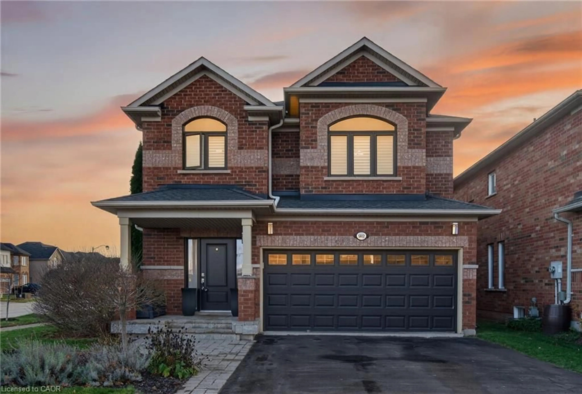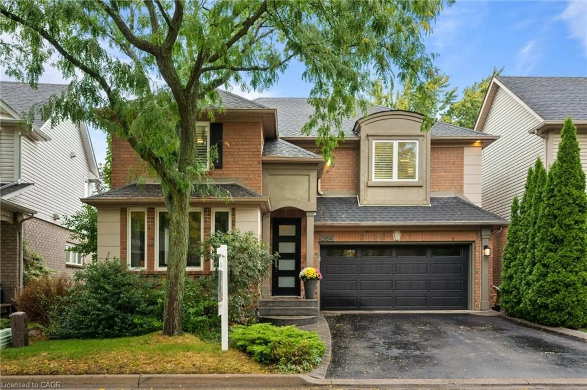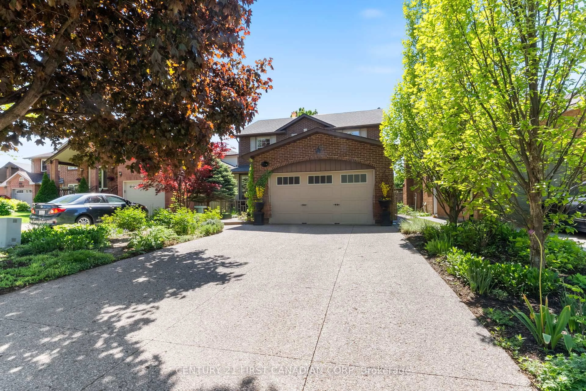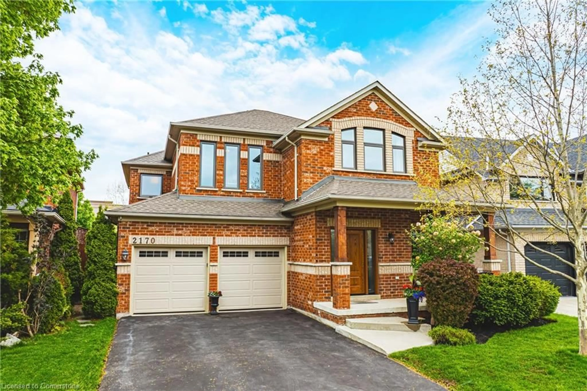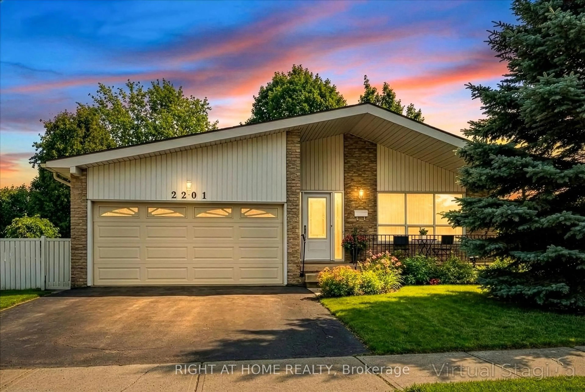Fantastic Location in a Sought-After Neighbourhood! This charming 3-bedroom, 2-bathroom side split is nestled in the heart of South Burlington's highly desirable Shoreacres community. A rare opportunity to secure a home in a top-tier school district, within walking distance to Tuck Public School, Nelson High School, Paletta Lakefront Park, Lake Ontario, downtown Burlington, and the local recreation centre. Lovingly maintained, this home is move-in ready, offering the perfect canvas to personalise, renovate, or even build new. The bright and inviting interior is filled with natural light from large windows on every level, creating a warm and comfortable living space. Enjoy dedicated work-from-home space, convenient inside access from the garage, and a practical layout suited to both families and downsizers. Standout features include hardwood flooring, a well-equipped kitchen with ample storage, and a cosy fireplace in the living room. Step out from the dining area to a spacious, private deck overlooking a beautifully treed backyard--ideal for outdoor entertaining or peaceful evenings under the cedars. Situated on a quiet, tree-lined street undergoing exciting revitalisation with modern renovations and new custom homes, this property presents a smart investment in one of Burlington's most sought-after neighbourhoods. Property is not connected to the city sewer, it is on septic; please inquire for further details.
Inclusions: Fridge, stove, dishwasher, washer, dryer, all ELFS, all window coverings
