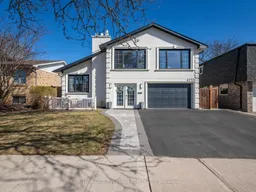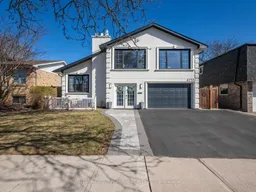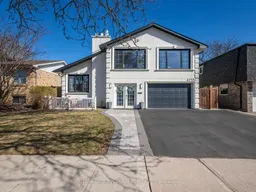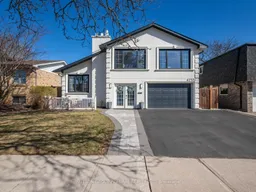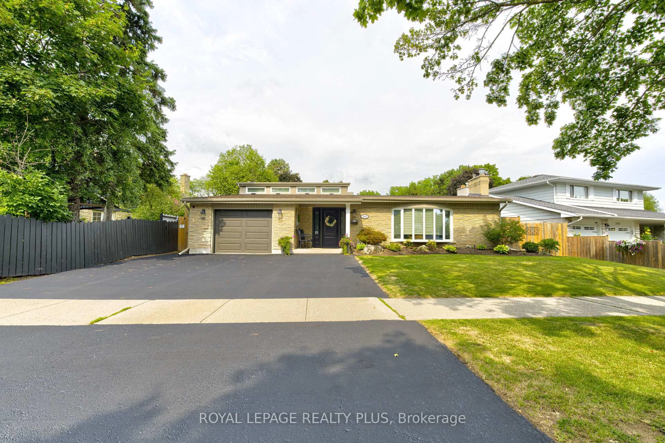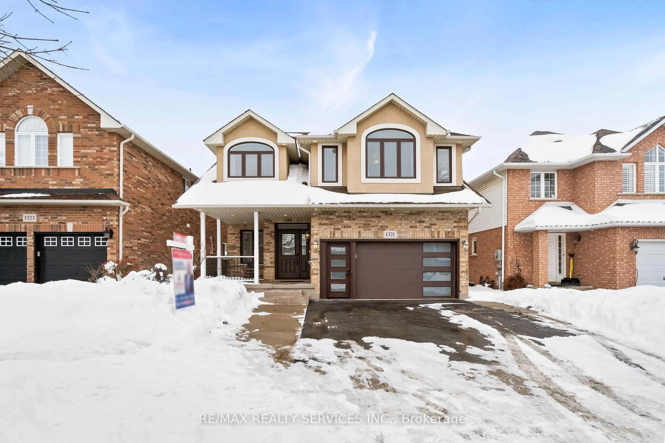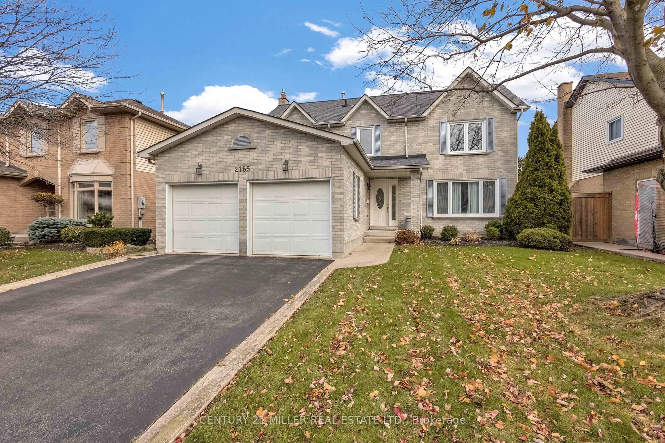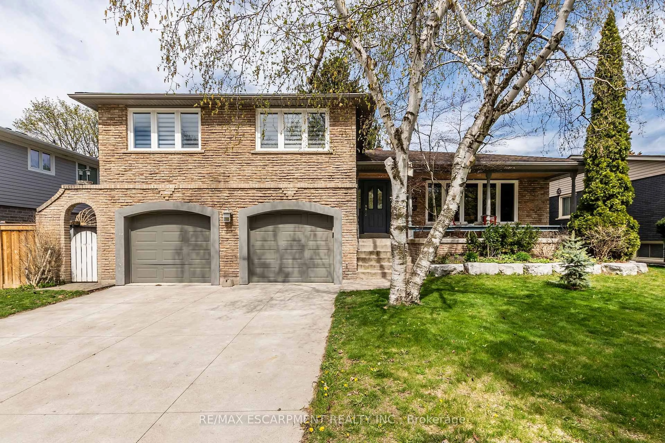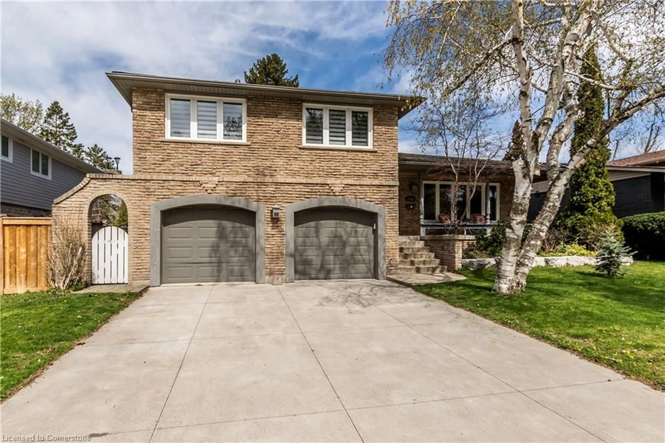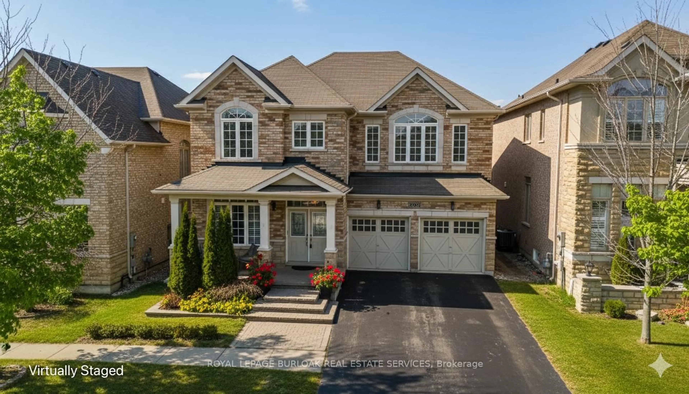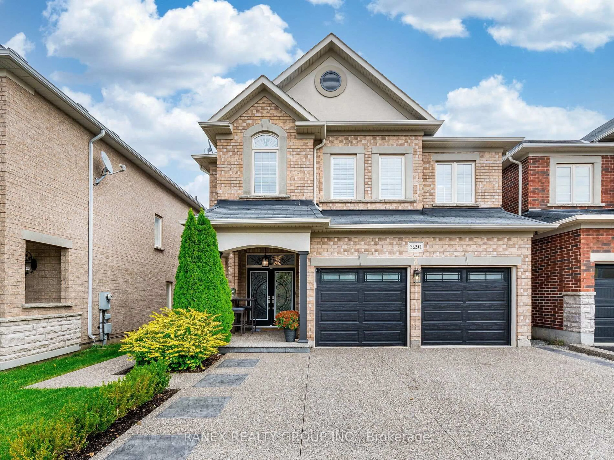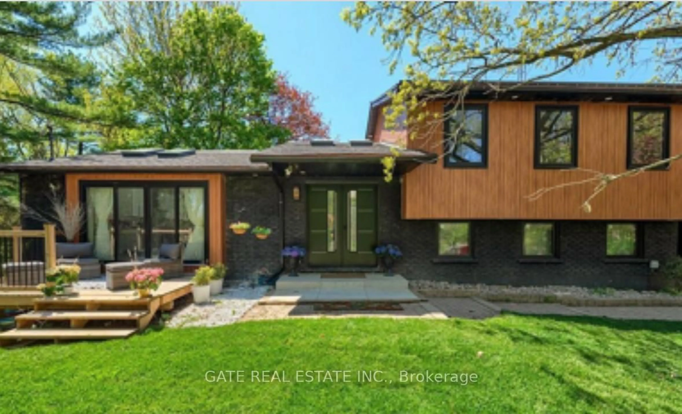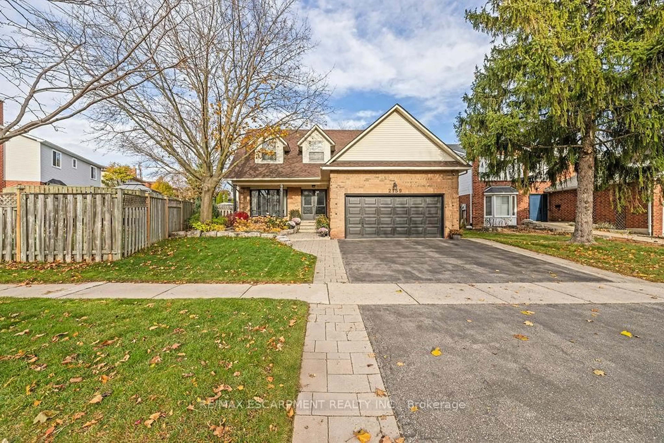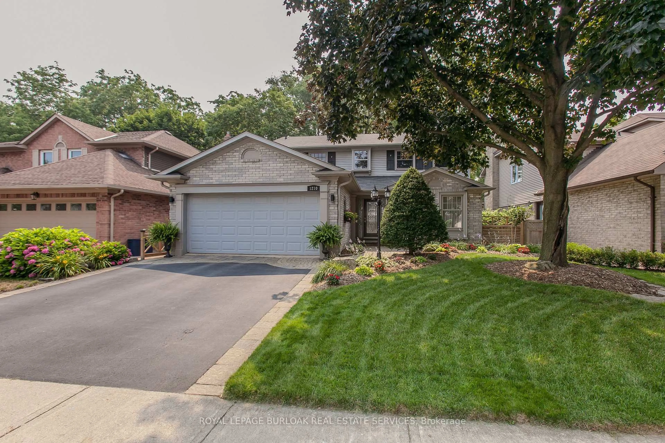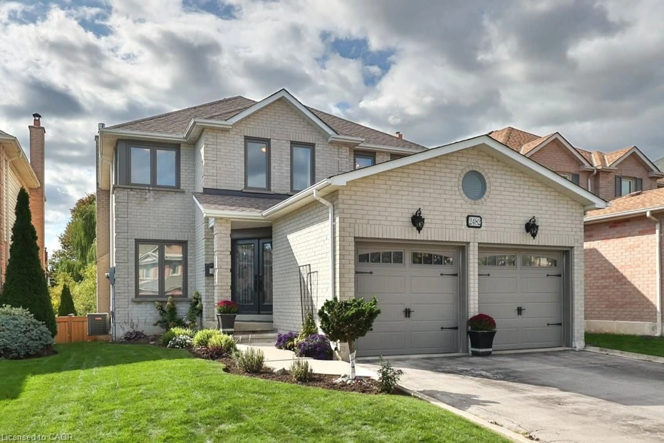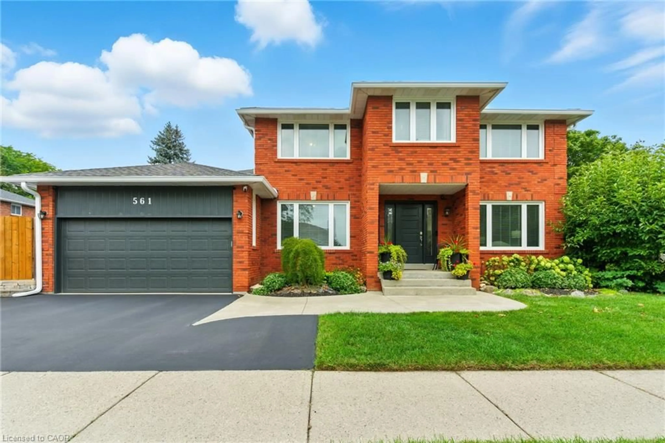Nestled In The Coveted Shoreacres Neighbourhood Of South Burlington, This Fully Renovated Detached Property Offers A Great Multi-Generational Home, Perfect For Growing Families! Boasting 2,473 Sq. Ft. Of Above Grade Living Space With 5 Spacious Bedrooms, Ideal For Remote Work Or Hosting Visitors. The Inviting Foyer Features Ample Storage, Providing Both Functionality And Style. The Heart Of The Home Is The Expansive Living Room With Soaring 14-Foot Ceilings, A Cozy Gas Fireplace, And An Abundance Of Natural Light Pouring Through Large Windows. The Formal Dining Room Offers The Perfect Space For Entertaining, While A Second Living/Family Room Creates A Warm, Welcoming Environment For Everyday Living. With 3 Full Bathrooms Including A Private Primary Retreat, This Home Combines Convenience And Quality. The Large Walk-In Closet Adds An Extra Touch Of Comfort And Practicality. Step Outside To Your Own Private Oasis Two Walkouts Lead To A Large Balcony, In Addition To An Expansive Deck, Perfect For Outdoor Entertaining. The Lush, Private Backyard Provides Ample Space To Relax Or Play. The Home Also Features A Durable Metal Roof And Stucco Exterior. Ideally Located Within Walking Distance Of Nelson Path/High School, And Just Minutes From The Tranquil Shores Of Lake Ontario And Downtown Burlington, 2 Minutes from Abbleby Go Station This Home Offers The Perfect Balance Of Privacy And Convenience.
Inclusions: All Appliances (Fridge, Stove, Dishwasher, Washer & Dryer), All Electrical Light Fixtures And All Window Coverings.
