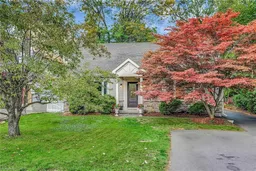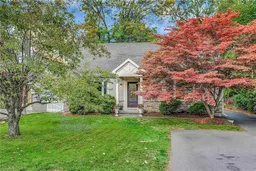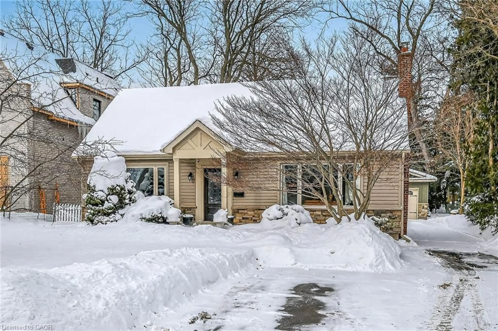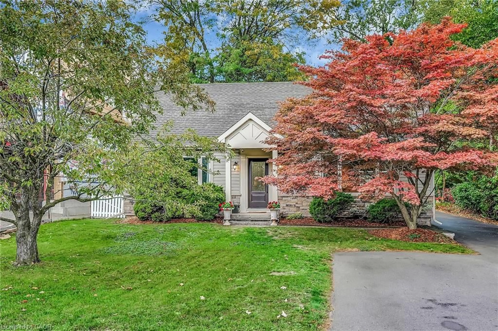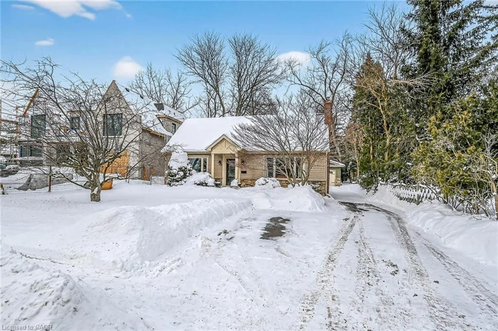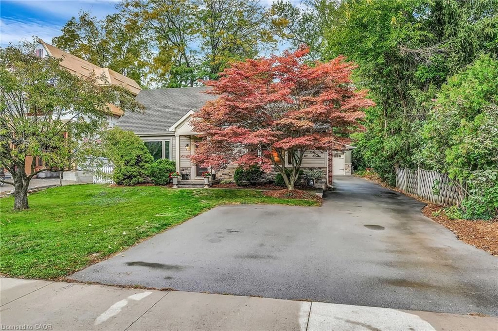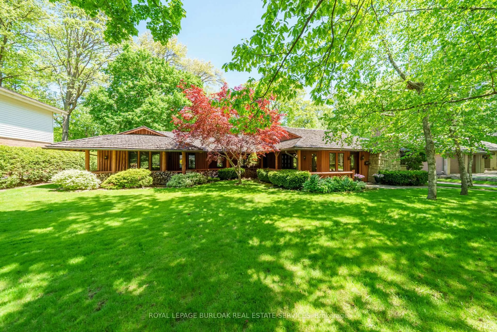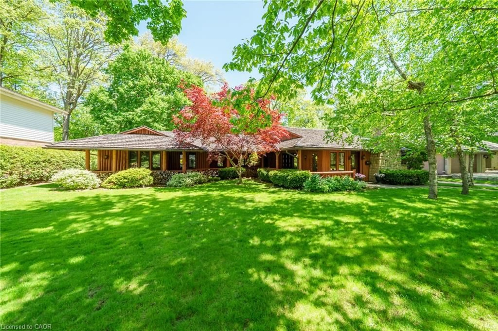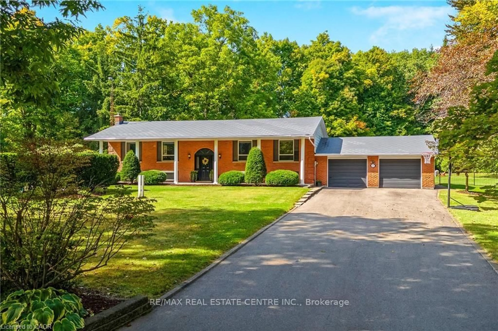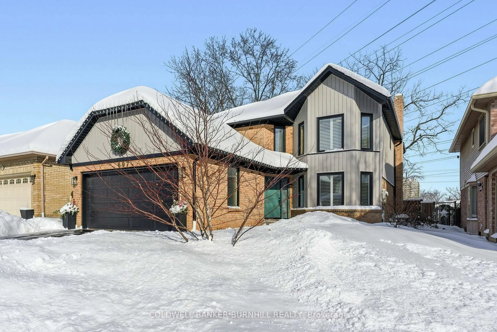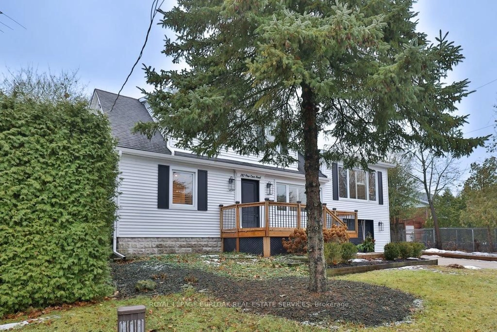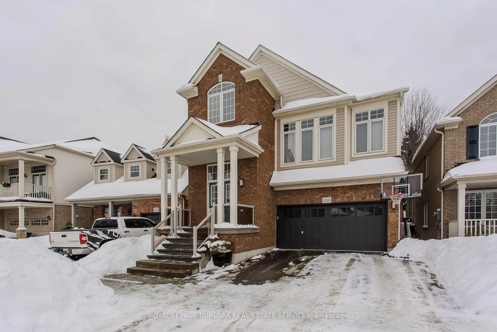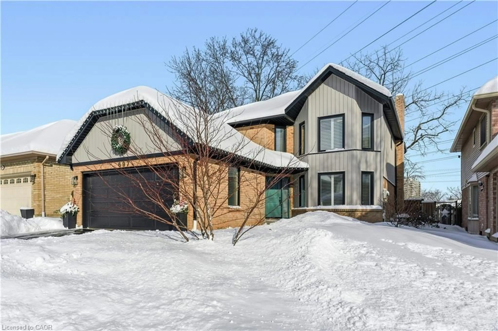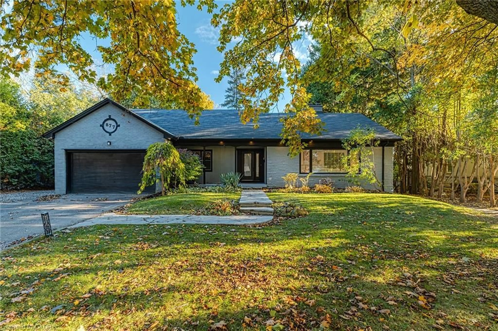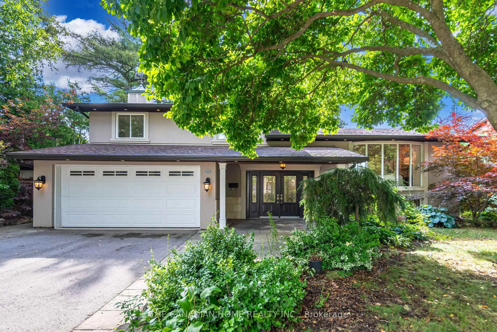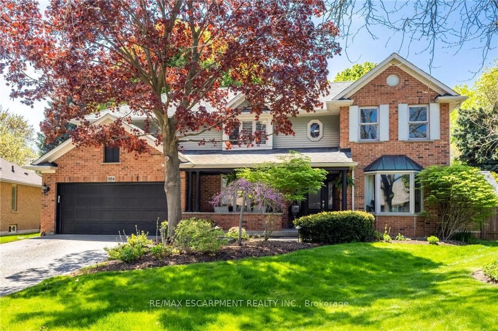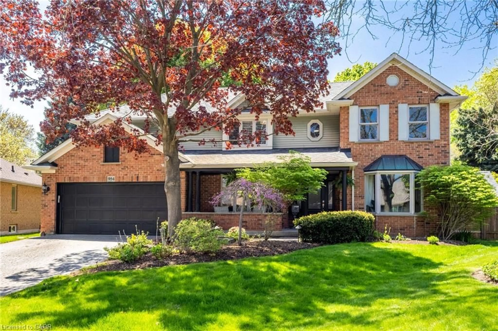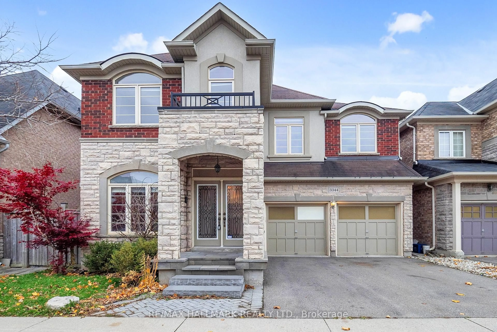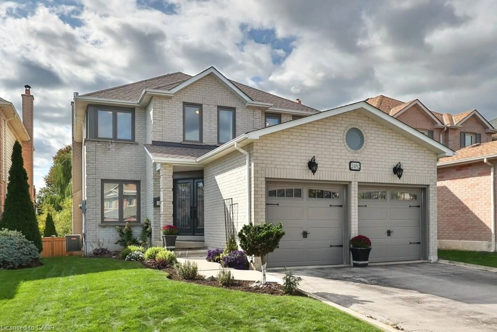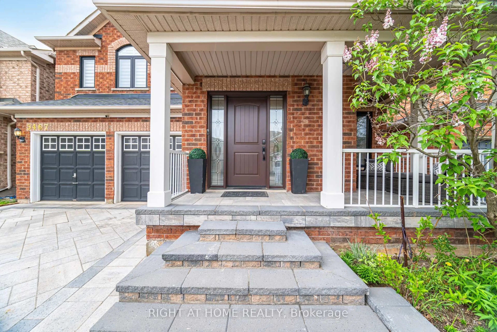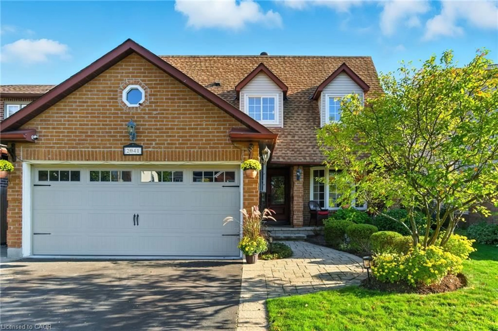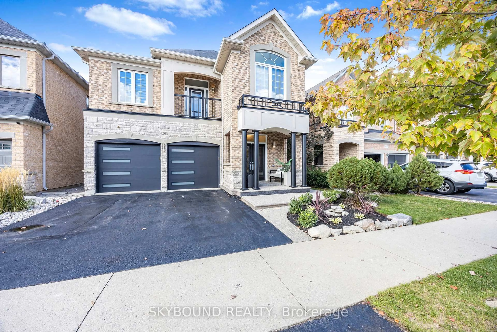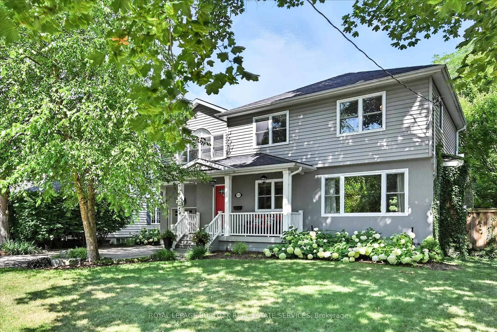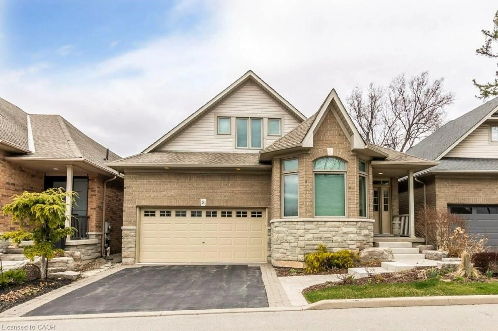233 Townsend Ave, Burlington, Ontario L7T 1Z5
Contact us about this property
Highlights
Estimated valueThis is the price Wahi expects this property to sell for.
The calculation is powered by our Instant Home Value Estimate, which uses current market and property price trends to estimate your home’s value with a 90% accuracy rate.Not available
Price/Sqft$857/sqft
Monthly cost
Open Calculator
Description
Beautifully finished and updated home on a 60 x 175 foot lot in Aldershot. Living room with large south facing window open to dining room, open to the kitchen. Two bedrooms on the main floor, one with double closets currently used as home office. A 3-piece washroom completes this level. Upstairs has 2 bedrooms, one with walk-in closet. A 4-piece bathroom, book nook & second large walk-in closet complete this space. The basement is unfinished but has been studded & insulated with roughed-in 3-piece washroom. Patio doors off the dining room to large deck & beautiful, private yard. A detached single car garage with radiant heat, electricity & water on concrete slab, totally insulated & drywalled (possible ADU). A second deck is located behind the garage. A potters shed with electricity & water at the back of the property. Cedar hedges & old growth trees create an abundance of privacy. Updates in the last 10 years: roof, kitchen, 2 bathrooms, hardwood floors, exterior doors, interior doors & trim, furnace/AC, front window & 2 upper windows (all other windows 2012), plumbing & most electrical, asphalt driveway, soffits, fascia, eaves, siding, decks. Walk to the Lake, Marina, Burlington Golf & Country Club, schools, GO station. Quick Hwy access.
Property Details
Interior
Features
Main Floor
Kitchen
3.78 x 3.10Bedroom
4.06 x 3.35Dining Room
3.10 x 2.62Living Room
5.03 x 3.86Exterior
Features
Parking
Garage spaces 1
Garage type -
Other parking spaces 4
Total parking spaces 5
Property History
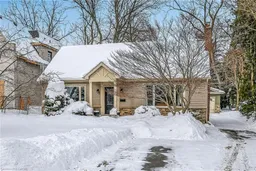 50
50