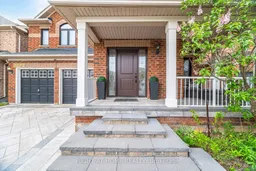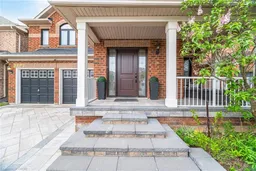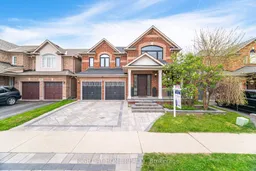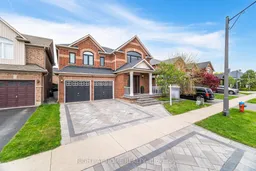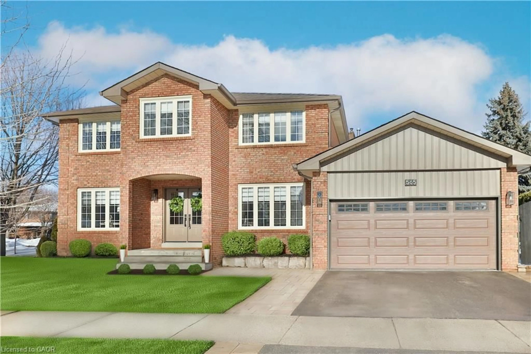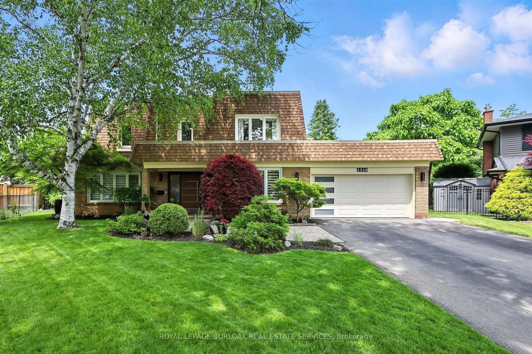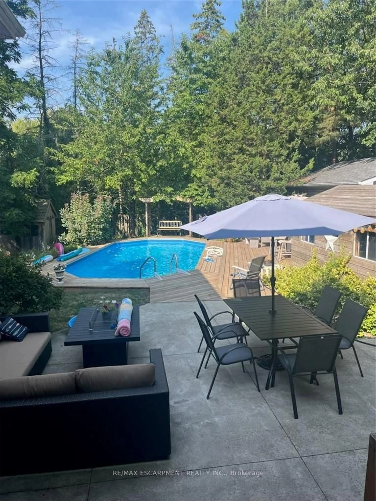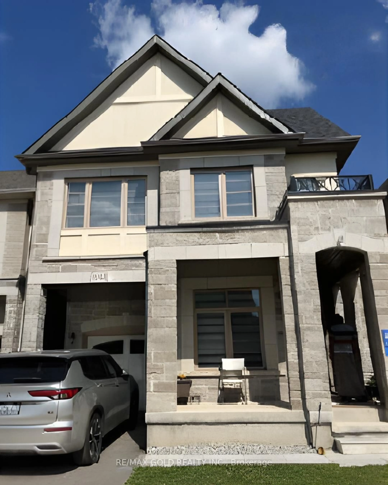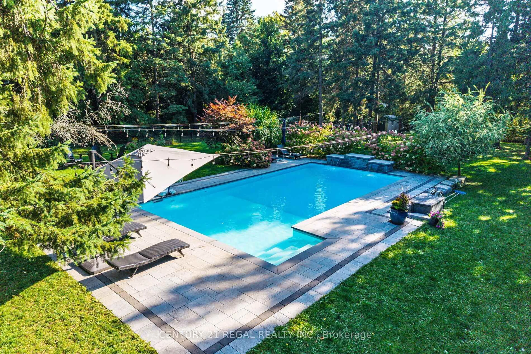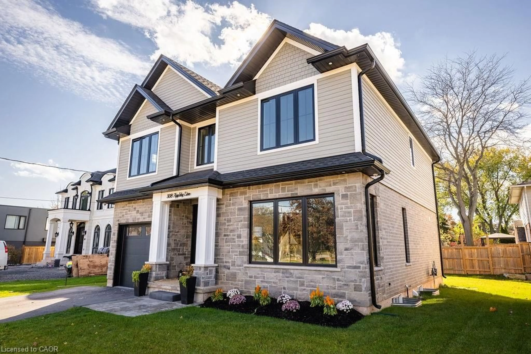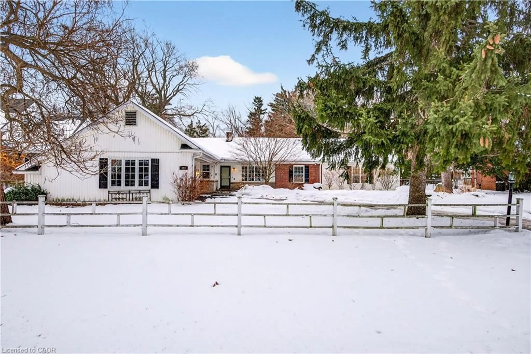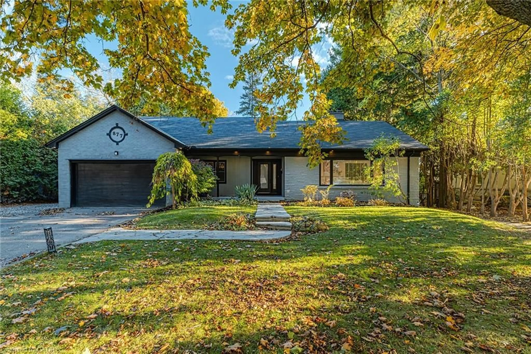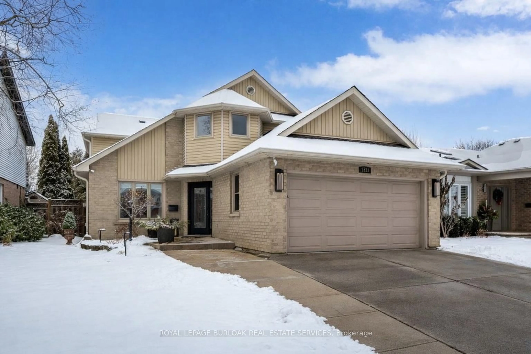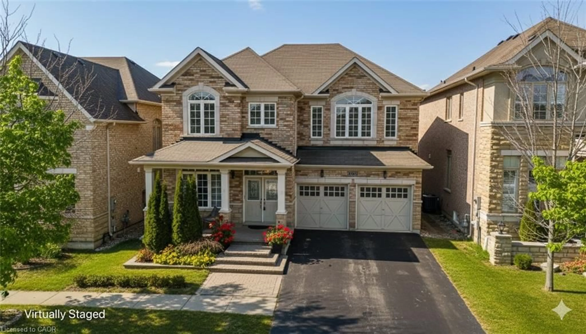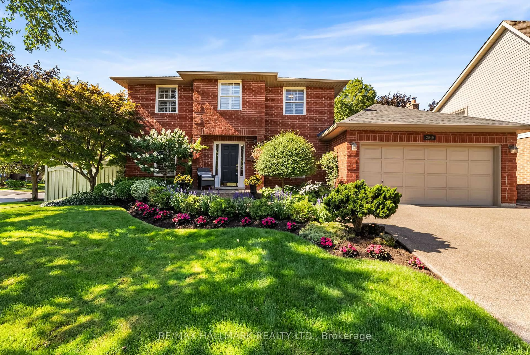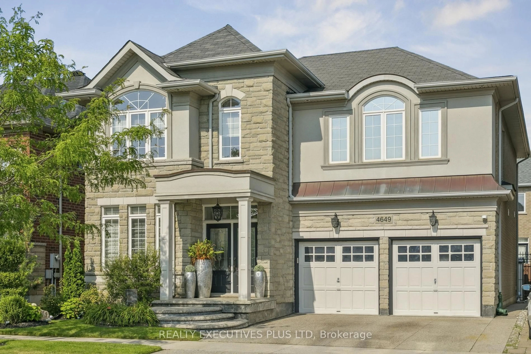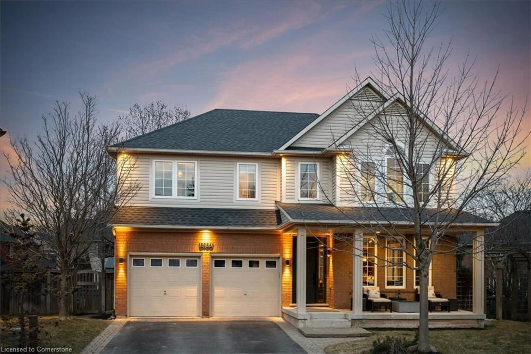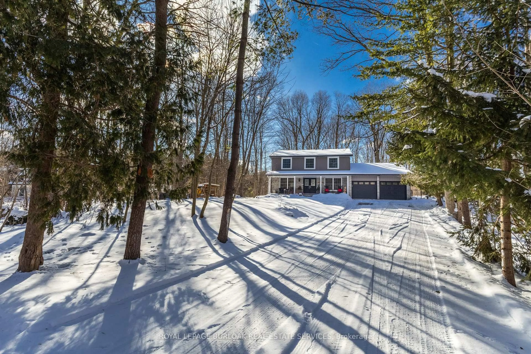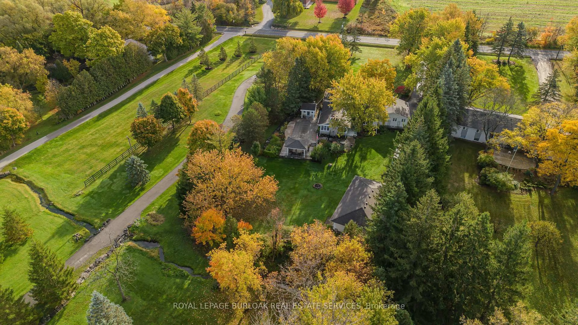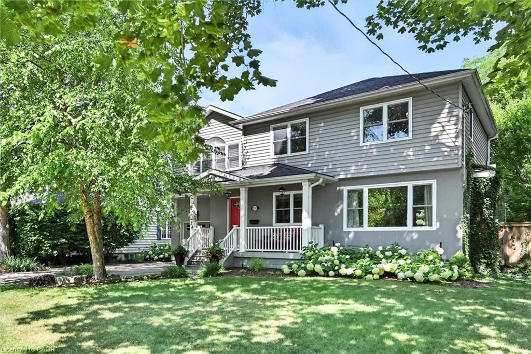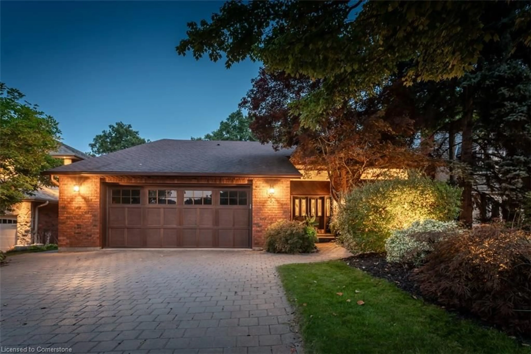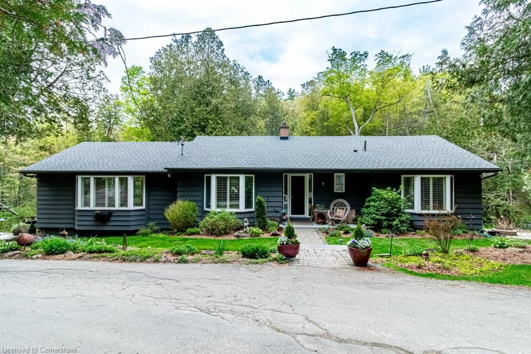Welcome to 5467 Blue Spruce Avenue, 4+1 Bedroom home nestled in one of Burlington's most sought-after family-friendly neighbourhoods. This beautifully maintained and thoughtfully upgraded home offers exceptional comfort, functionality, and curb appeal perfect for growing families or anyone seeking a move-in-ready property in a prime location.Step inside to discover a warm and inviting interior, highlighted by elegant upgraded hardwood stairs and a bright, open-concept layout that seamlessly connects the living, dining, and kitchen areas. The custom-upgraded kitchen (2022) features sleek cabinetry, quartz countertops, modern stainless steel appliances, and ample workspace ideal for everyday living and entertaining alike.Key upgrades ensure peace of mind and long-term value, including a new roof (2020), high-efficiency furnace (2018), central A/C (2020), updated doors and windows (2021), and a fresh new interlock driveway and porch (2023). These thoughtful improvements make this home not only beautiful but also energy-efficient and low-maintenance.Enjoy outdoor living in the expansive backyard perfect for hosting gatherings or envisioning your dream pool oasis. The lot size offers endless possibilities for landscaping, recreation, and family enjoyment.Ideally located near top-rated Burlington schools, parks, shopping, and dining. Commuters will appreciate quick access to major highways and nearby GO Transit, making travel to Toronto and surrounding areas effortless.Dont miss the opportunity to call this exceptional property your new home. A perfect blend of location, upgrades, and lifestyle awaits you at 5467 Blue Spruce Avenue
