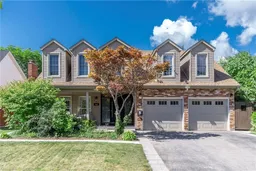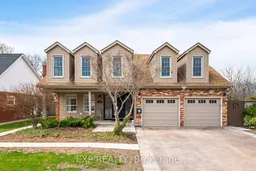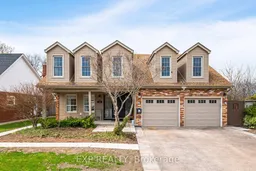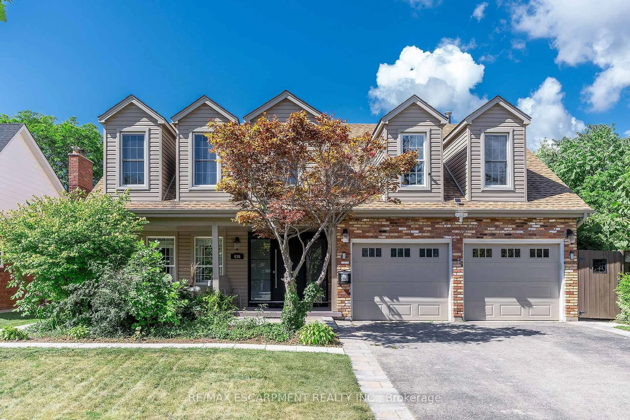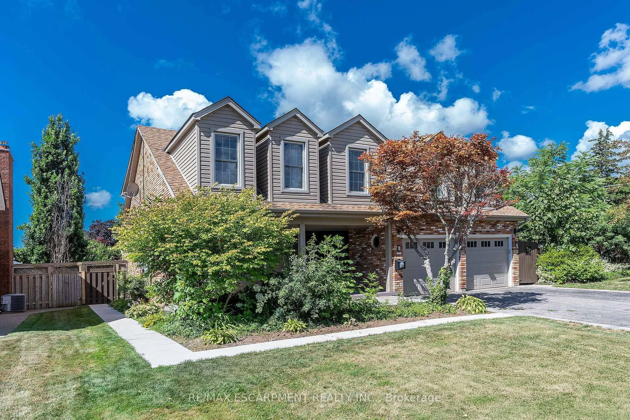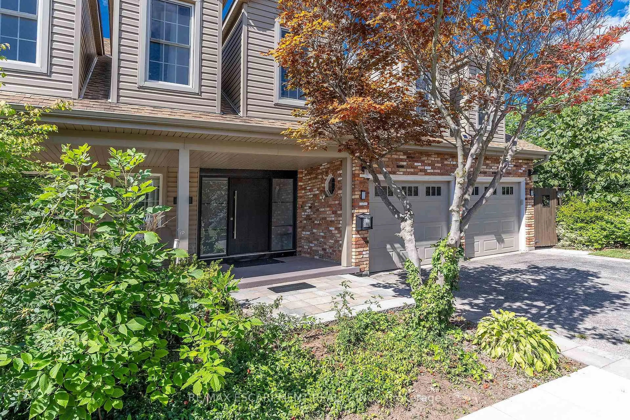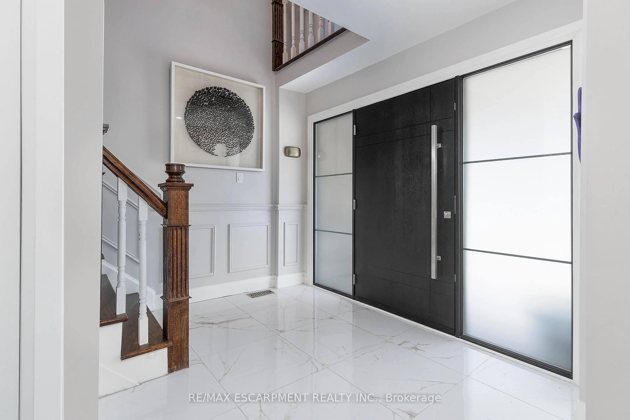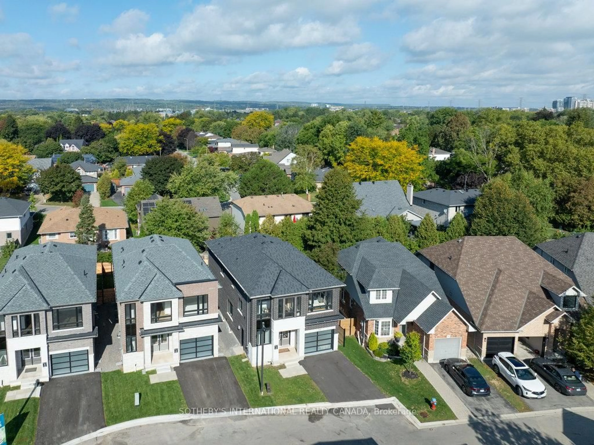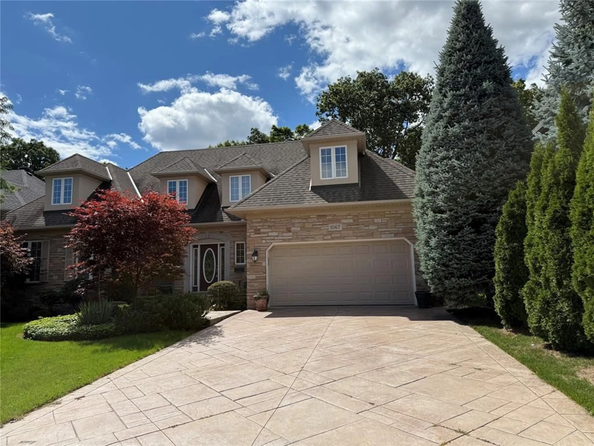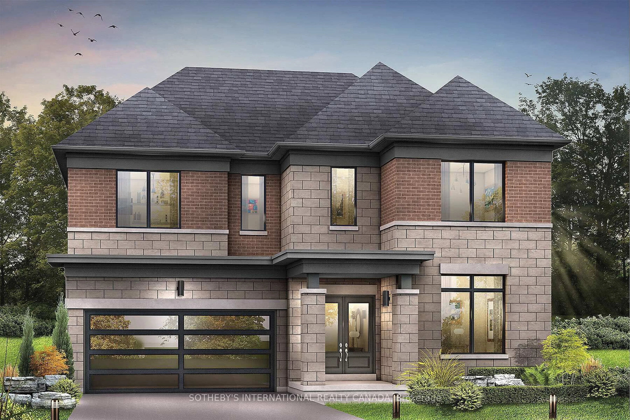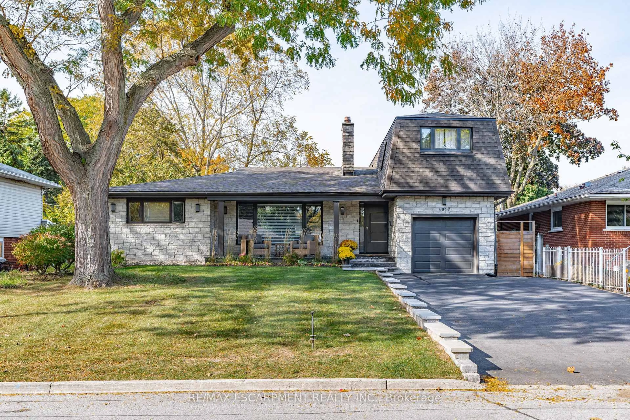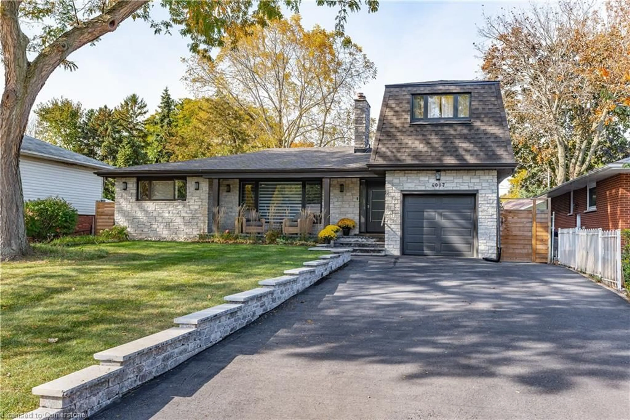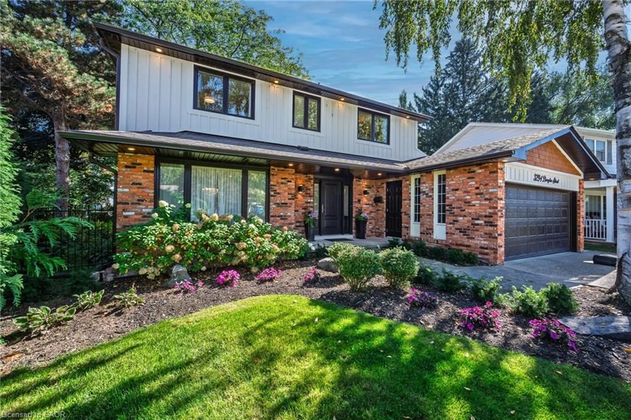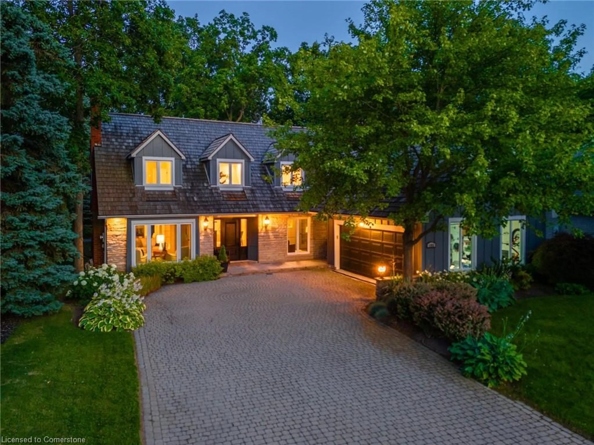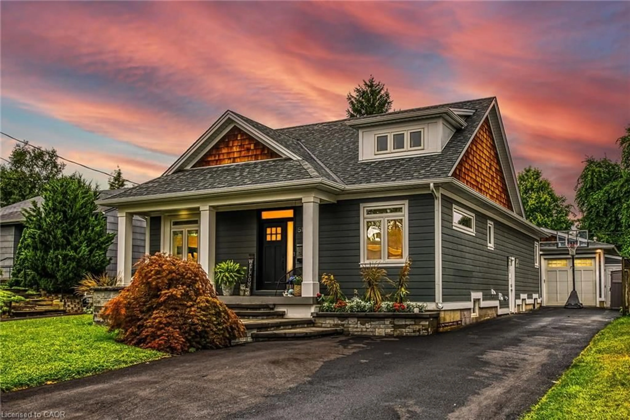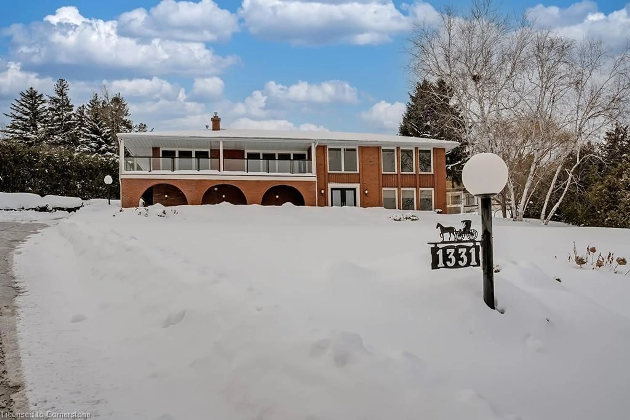436 GOODRAM Dr, Burlington, Ontario L7L 2K1
Contact us about this property
Highlights
Estimated valueThis is the price Wahi expects this property to sell for.
The calculation is powered by our Instant Home Value Estimate, which uses current market and property price trends to estimate your home’s value with a 90% accuracy rate.Not available
Price/Sqft$623/sqft
Monthly cost
Open Calculator
Description
EXECUTIVE 4+2 Bdrm, 3.5 Bth with an IN-LAW offering almost 4000 sq ft of living space in PRESTIGOUS Shoreacres on a spacious corner lot. Enjoy morning coffee or an evening wine on your covered front porch. Modern updates and unique layout in this special home that must be experienced! The open concept Liv Rm & Din Rm is bright and welcoming. The Kitchen is a chef's dream with plenty of cabinets, quartz counters, S/S appliances, centre island w/additional seating and modern finishes and opens to the Fam Rm w/FP for cozy nights at home or family gatherings & bonus backyard access. The main flr is complete with the convenience of 2 pce bath and spacious mud rm/laundry. The upstairs offers 4 spacious beds, master w/spa like ensuite and an additional 5 pce bath. It does not stop there the LEGAL BASEMENT UNIT w/separate entrance is perfect for in-laws, older kids still at home or a rental to supplement the mortgage. This unit offers almost 1400 sq ft w/Fam Rm, Kitchen, 2 beds and a 3pce bath. The fully fenced backyard has been professionally landscaped and has plenty of room for a pool. This home is close to ALL conveniences including Paletta Park, GO train and HWY access and checks ALL THE BOXES!!! BONUS: Solar-powered hydro (main flr), brand new 42" Fiberglass door with 3 point locking system for added security, new furnace & heat pump/23, roof/18. SELLER WILLING TO OFFER PARTIAL FINANCING!
Property Details
Interior
Features
Main Floor
Kitchen
4.27 x 3.75Eat-In Kitchen
Living
4.91 x 3.38Dining
3.69 x 3.41Family
5.49 x 3.35Exterior
Features
Parking
Garage spaces 2
Garage type Attached
Other parking spaces 4
Total parking spaces 6
Property History
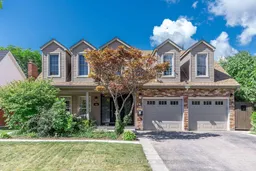 45
45