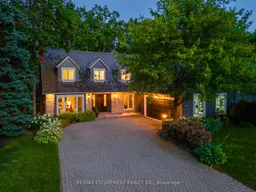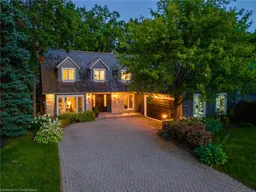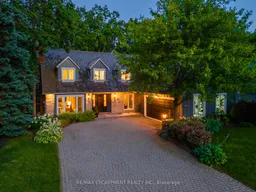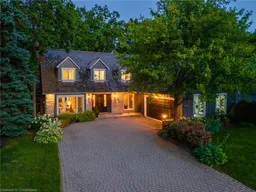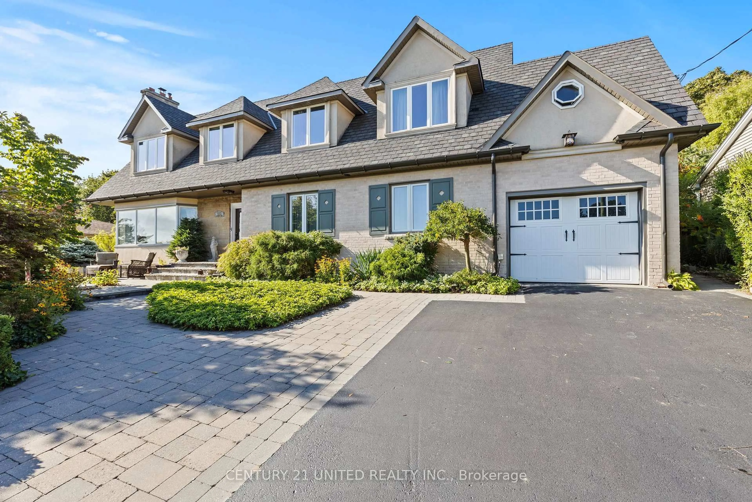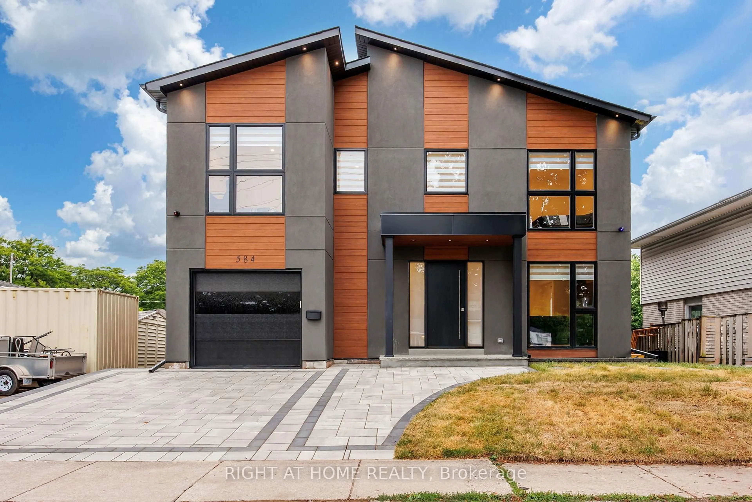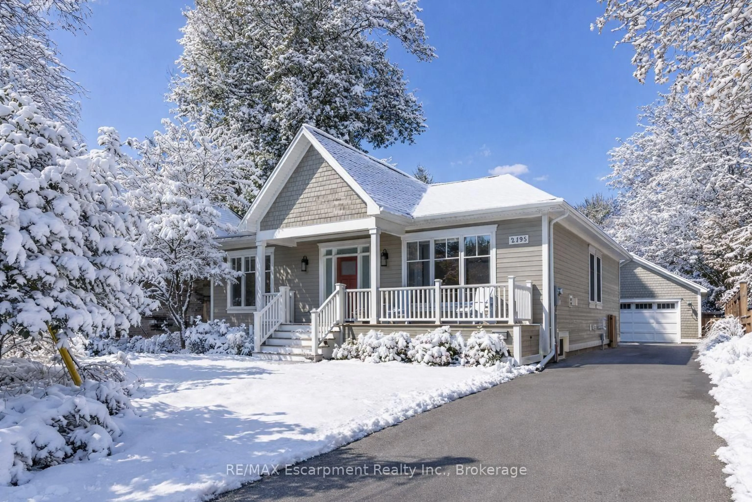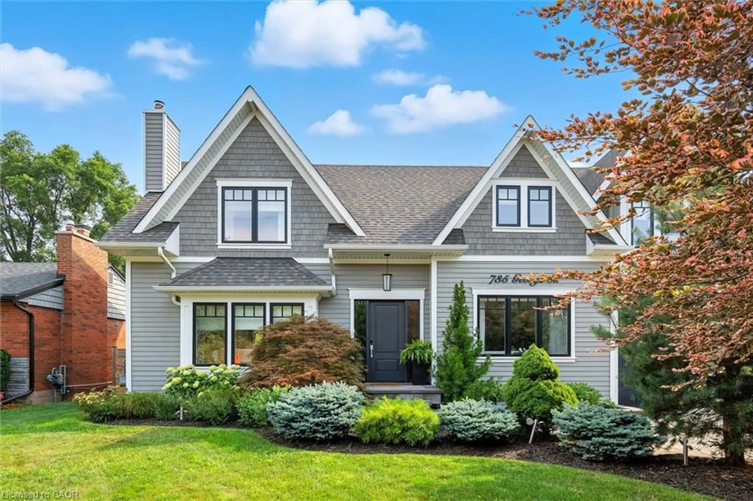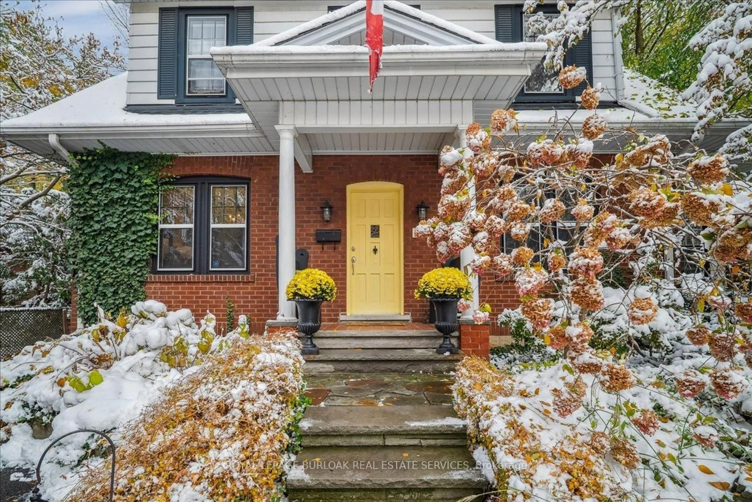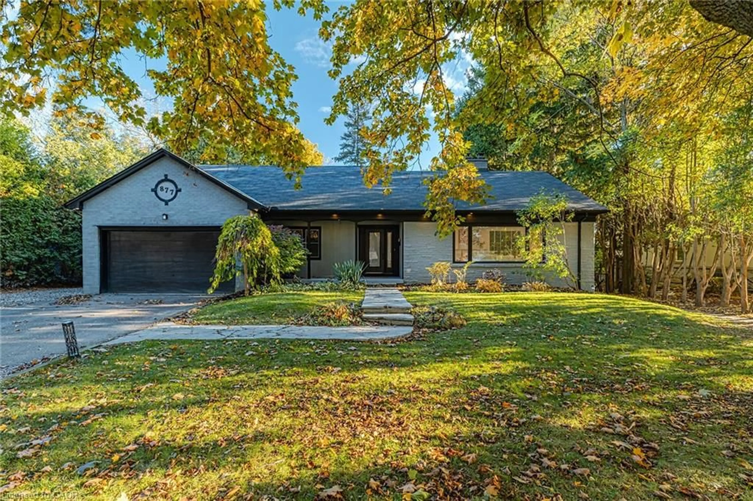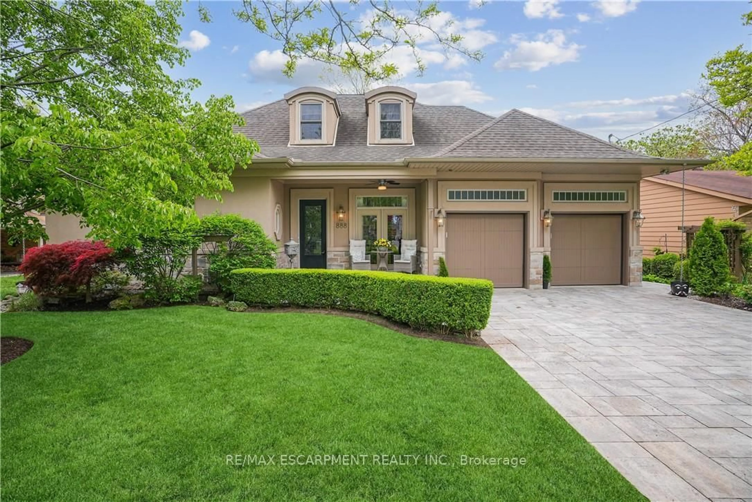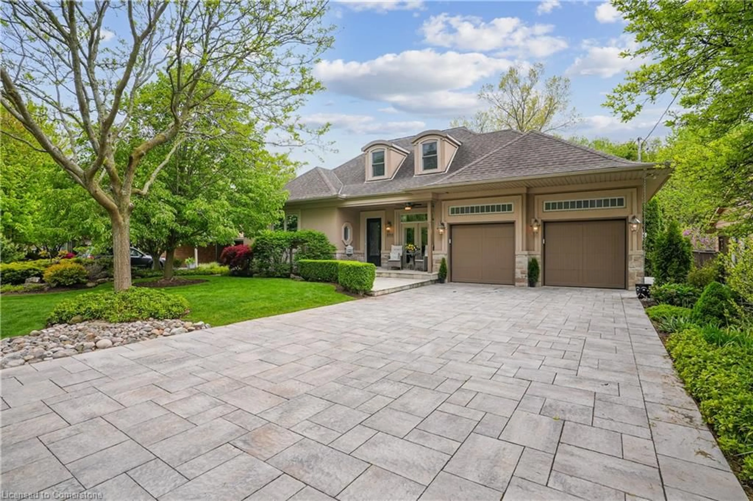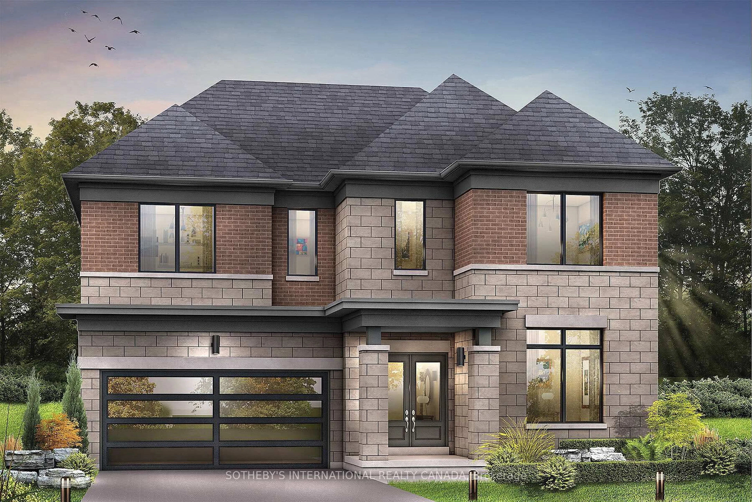Muskoka in the City. You found your home meant for active outdoor living! Discover your dream home in Burlington's elite Tyandaga Highlands, known for nature, hiking trails, and golf. Set on a premium street and backing onto a PRIVATE forested ravine, this home offers over 5,500 sq ft of finished living space, timeless elegance, architectural interest, and an ideal floor plan designed for modern living. The main floor welcomes you with a grand foyer, soaring 16-plus-foot ceilings, and sleek hardwoods. Generous principal rooms offer both comfort and functionality, including a main floor office, 4 spacious bedrooms, and 4 baths. The heart of the home is the open concept gourmet kitchen complete with upgraded lit cabinetry, high-end appliances, custom walk-in pantry with standup freezer, upgraded millwork, and stunning Muskoka-like views of the forested ravine. The open-concept layout seamlessly connects the kitchen to the dining and living areas, creating the perfect space to entertain family and friends. Upstairs, the luxurious primary suite features a spa-like ensuite and his and her walk-in closets, while the additional bedrooms offer plenty of space for family or guests. The finished lower level with walkout adds incredible versatility, offering a gym, media room, games area, and future in-law/nanny setup. Enjoy sun and forest-drenched privacy from your maintenance-free deck (2025) overlooking a tranquil, tree-lined ravine, perfect for morning coffee, hosting a barbeque, or simply unwinding after a long day. Professionally landscaped with outstanding curb appeal, this home offers peace and privacy while being minutes from top schools, golf, the Bruce Trail, shops, and highways. The best of both worlds, this home offers serene natural surroundings with urban convenience. A rare opportunity to enjoy beautiful city and lake views, the Bruce Trail, rich green space, and a selection of top-tier golf courses!
Inclusions: Fridge, stove, wall oven, B/I dishwasher, B/I microwave, stand-up freezer in pantry, washer, dryer, all electrical light fixtures, all window coverings, garage door opener with remote(s), central vac
