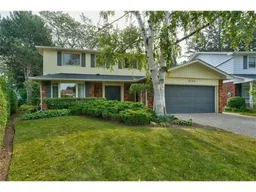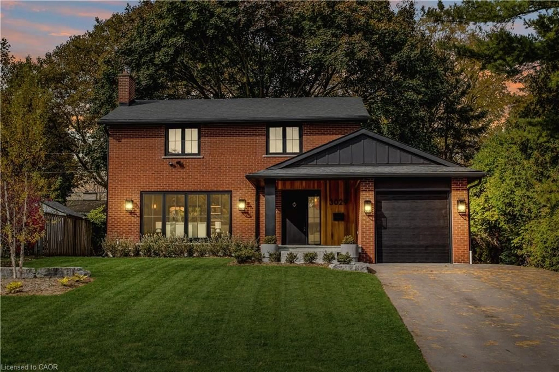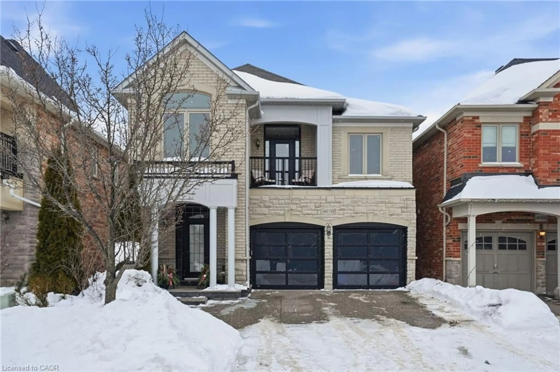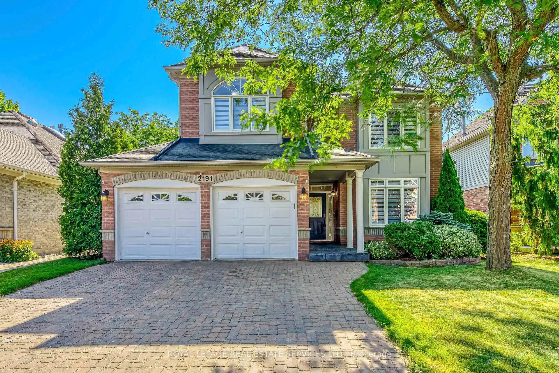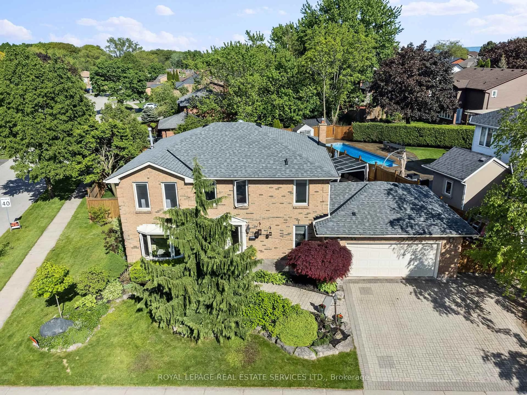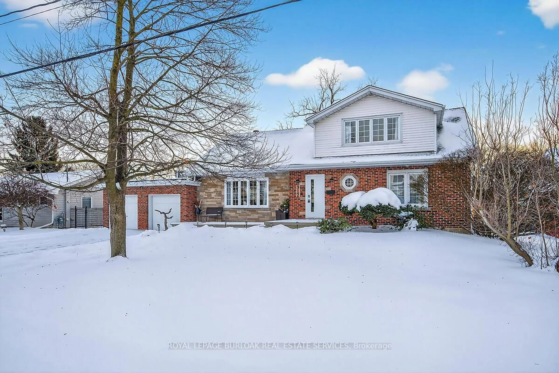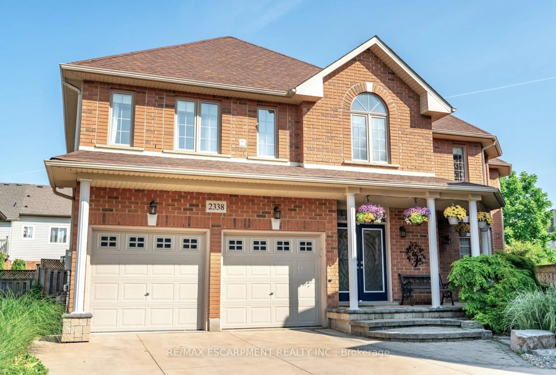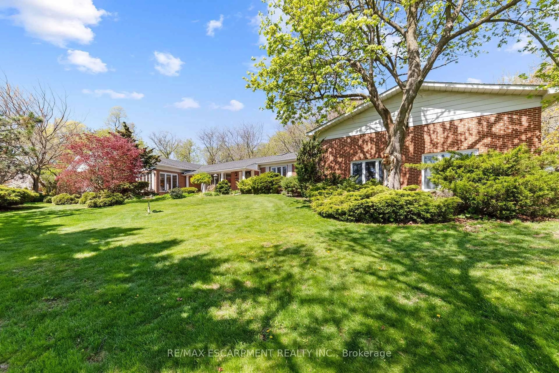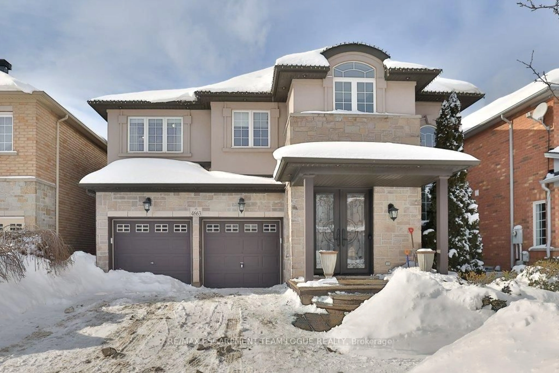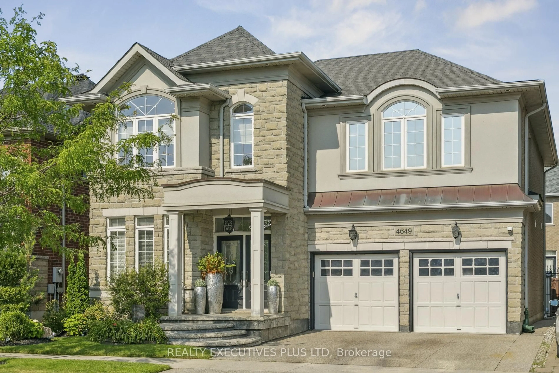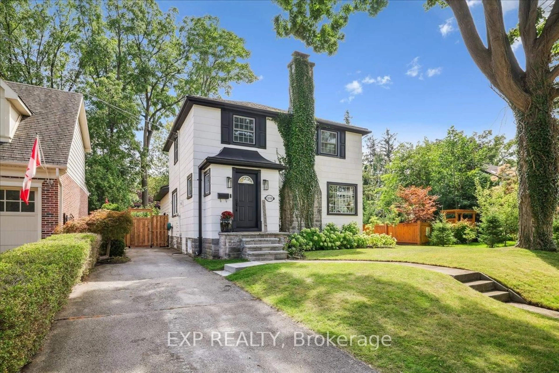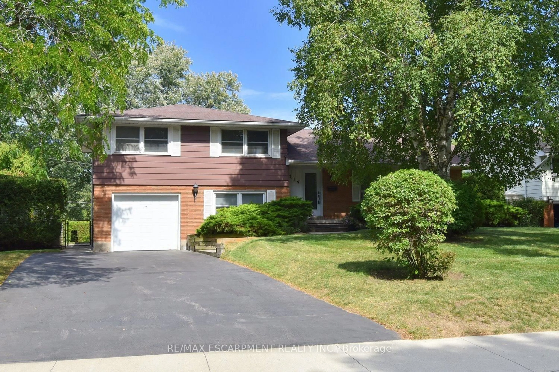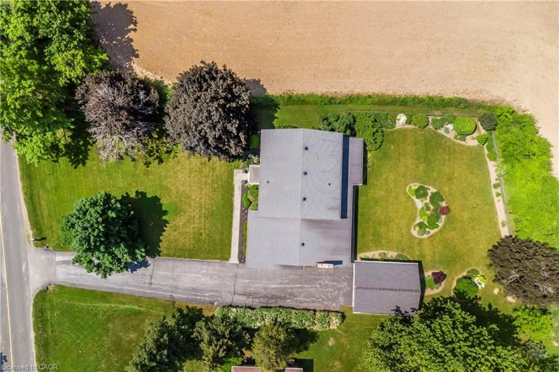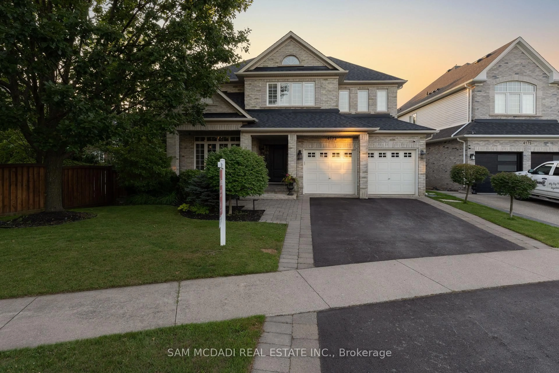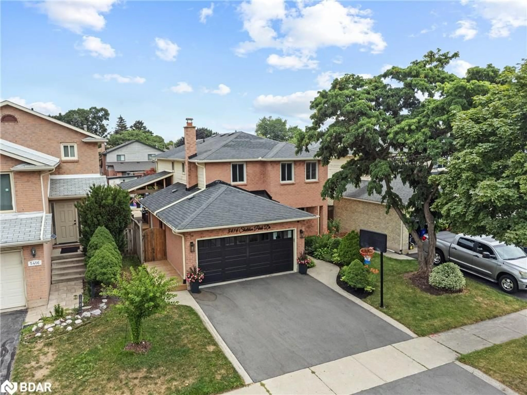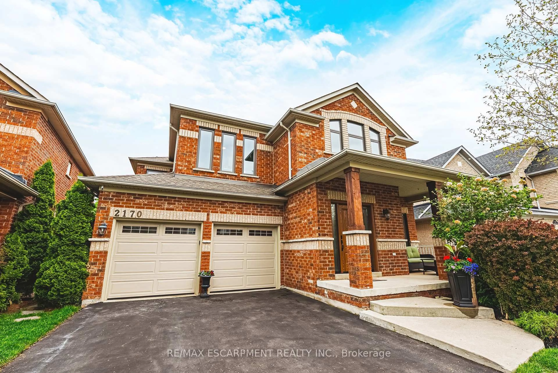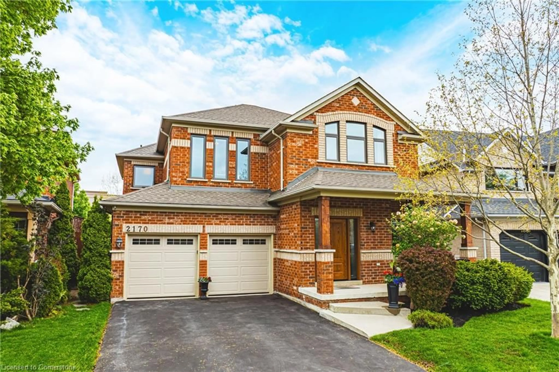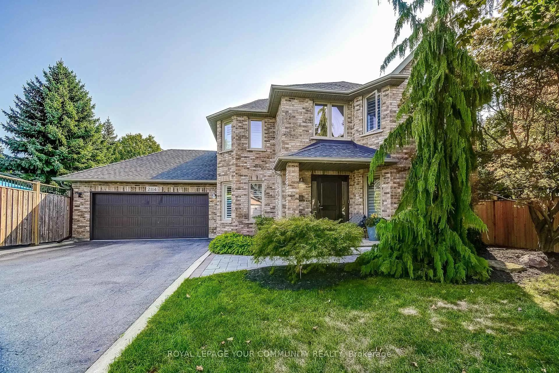Welcome to 3294 Douglas Street, a stunning 2-storey home in Burlington’s sought-after Roseland neighbourhood. It is located on a peaceful street with no through traffic! This home features bright, open spaces, a flowing main floor perfect for entertaining, and a finished basement ideal for a playroom, office, or media space. This beautiful home is very close to the lake and also in the highly regarded Tuck/Nelson school district. Upstairs offers spacious bedrooms and a master retreat with comfort and privacy. Enjoy a private backyard oasis with mature landscaping, perfect for relaxing or family fun. Parking is convenient, and every detail of this home has been thoughtfully finished for modern living. Living on Douglas Street means more than just a home — it’s a lifestyle. Tree-lined avenues, a friendly neighbourhood, and easy access to parks, trails, schools, shopping, and Lake Ontario make this street highly desirable. This home combines space, style, and location in a move-in-ready package. Don’t miss your chance to call this home yours!
Inclusions: Built-in Microwave,Central Vac,Dishwasher,Dryer,Garage Door Opener,Gas Oven/Range,Refrigerator,Smoke Detector,Stove,Washer,Negotiable
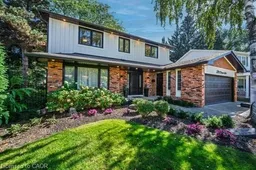
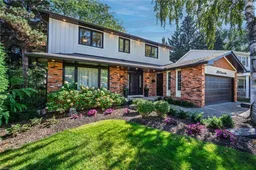 31
31