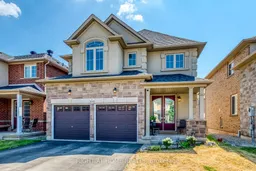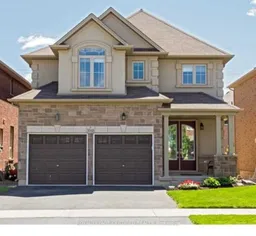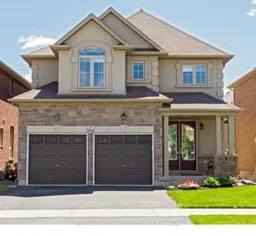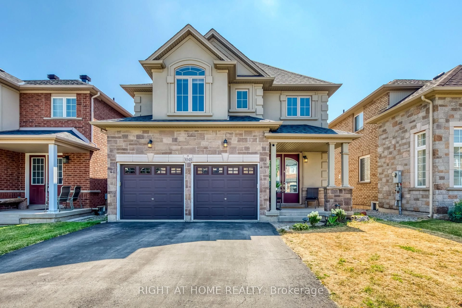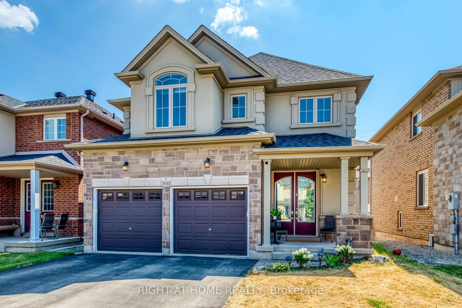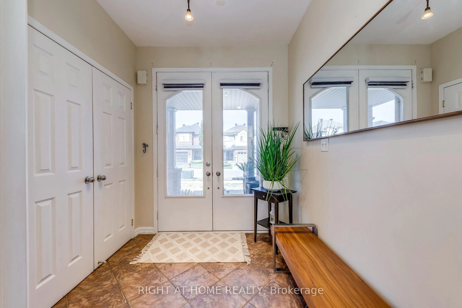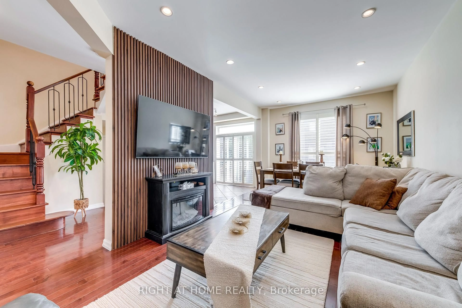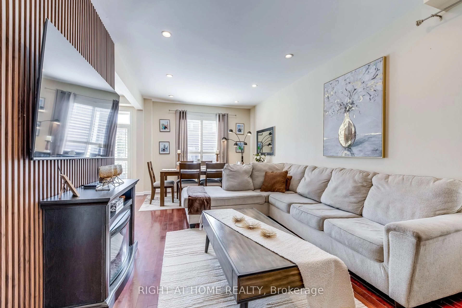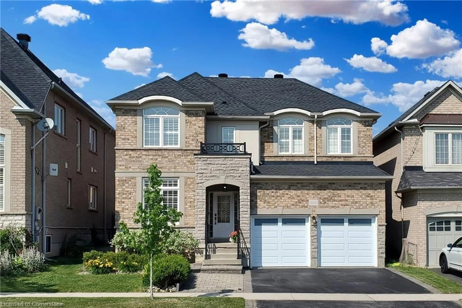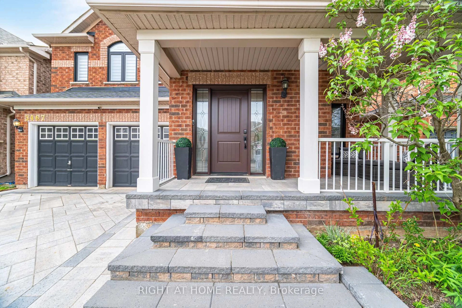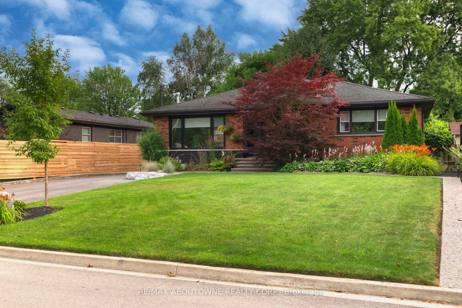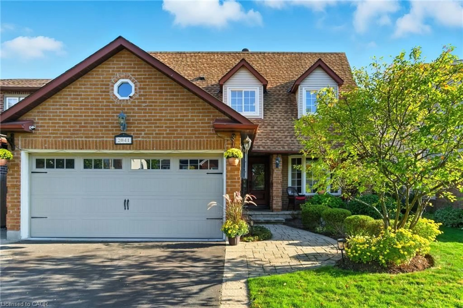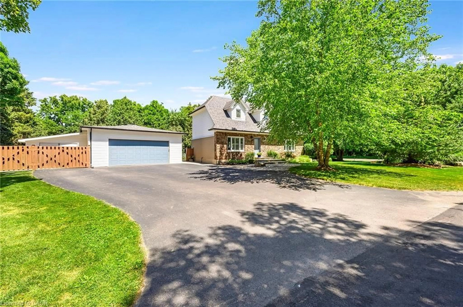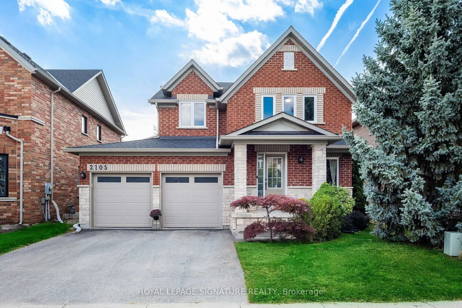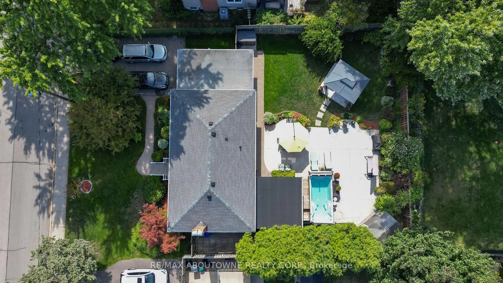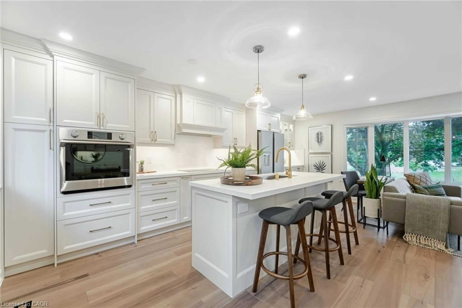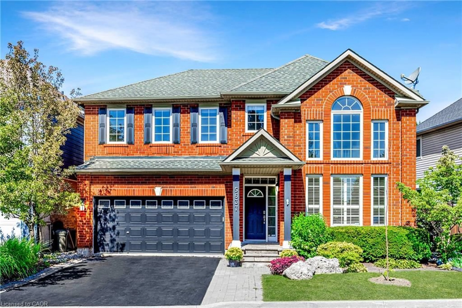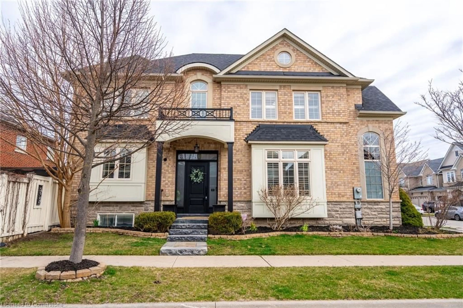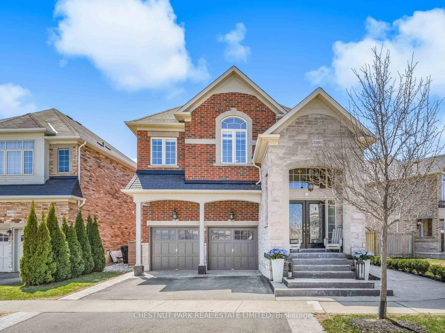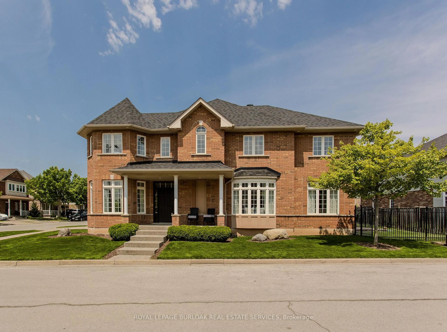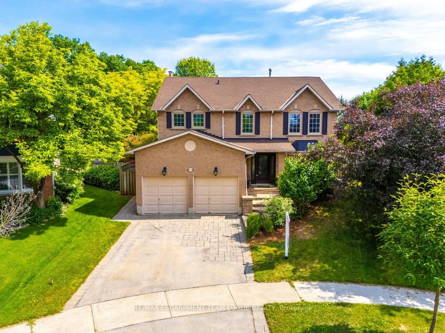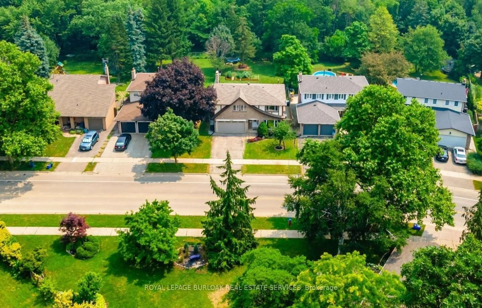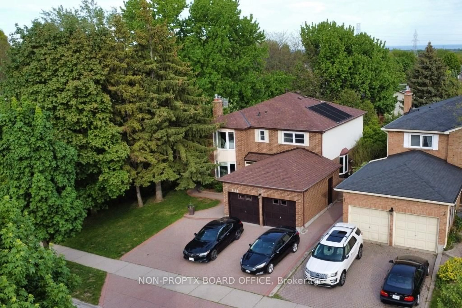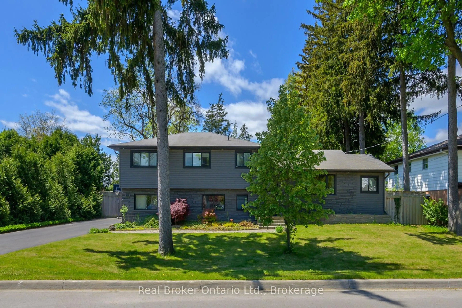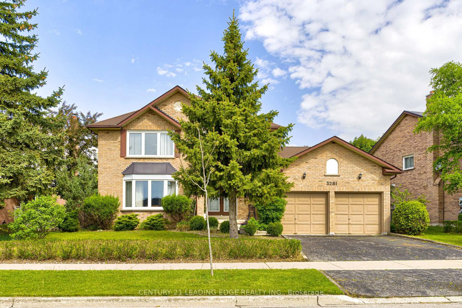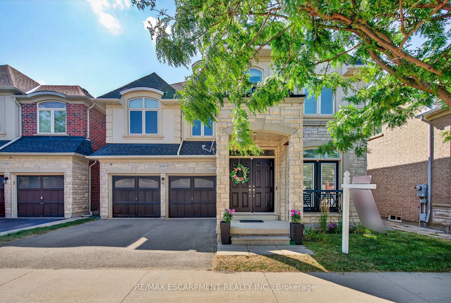3048 Jenn Ave, Burlington, Ontario L7M 0C8
Contact us about this property
Highlights
Estimated valueThis is the price Wahi expects this property to sell for.
The calculation is powered by our Instant Home Value Estimate, which uses current market and property price trends to estimate your home’s value with a 90% accuracy rate.Not available
Price/Sqft$728/sqft
Monthly cost
Open Calculator

Curious about what homes are selling for in this area?
Get a report on comparable homes with helpful insights and trends.
+6
Properties sold*
$1.2M
Median sold price*
*Based on last 30 days
Description
Stylish and modern 4-bedroom, 4-bathroom 4 parking detached home in the quiet, family-oriented, highly sought-after Alton neighbourhood. With almost 2500 sq. ft. of living space, it combines timeless character with contemporary elegance.The bright, open-plan living area boasts large windows and California shades. The renovated kitchen comes with stainless steel appliances and extended cabinetry, and flows seamlessly into a dining area perfect for everyday meals or hosting guests.The primary suite offers a walk-in closet and a generous en-suite with dual vanities, a soaking tub, and a separate shower. Three additional bedrooms share a beautifully updated full bathroom.A fully finished basement provides flexible spaceperfect for a media room, play area, home gym, or guest suitewith its own bathroom and abundant storage.Step outside to a private, fenced backyard with a concrete patio and landscaped lawn. Additional features include a two-car garage, hardwood floors, a laundry room, and plenty of storage throughout.Close to excellent schools, parks, shopping, and dining, this home delivers the ideal balance of comfort and convenience. Schedule your viewing today!
Property Details
Interior
Features
Exterior
Features
Parking
Garage spaces 2
Garage type Attached
Other parking spaces 2
Total parking spaces 4
Property History
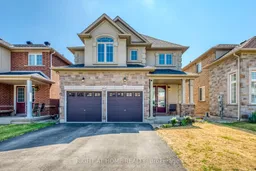 24
24