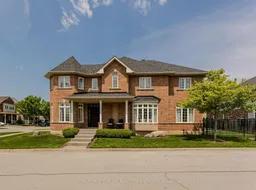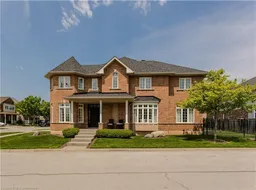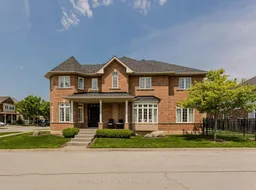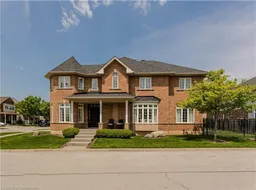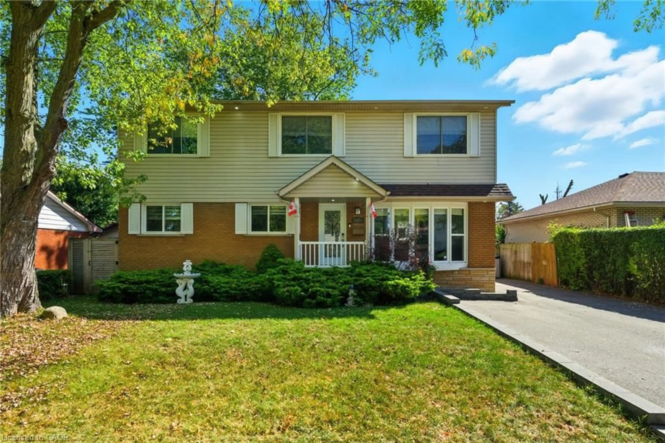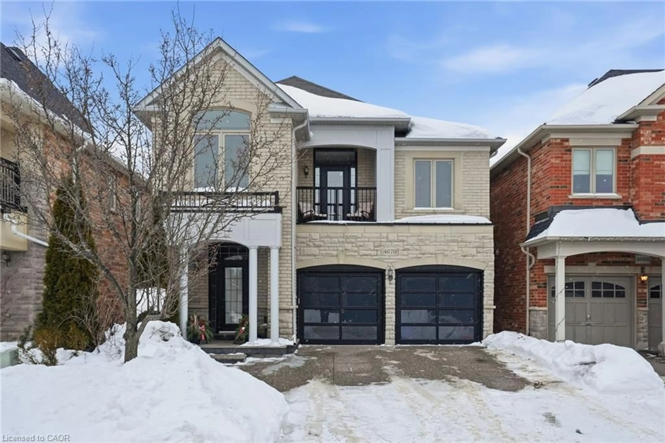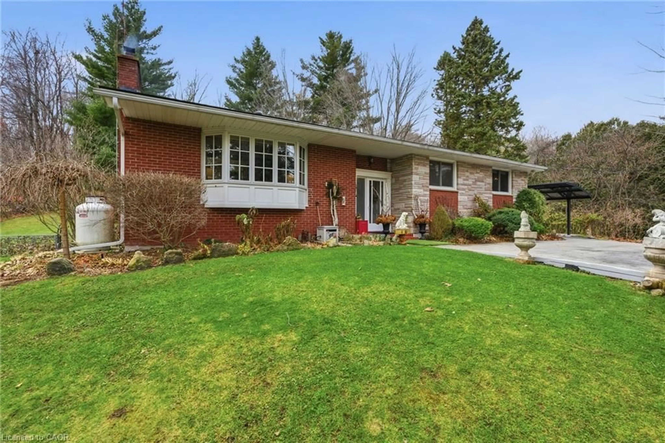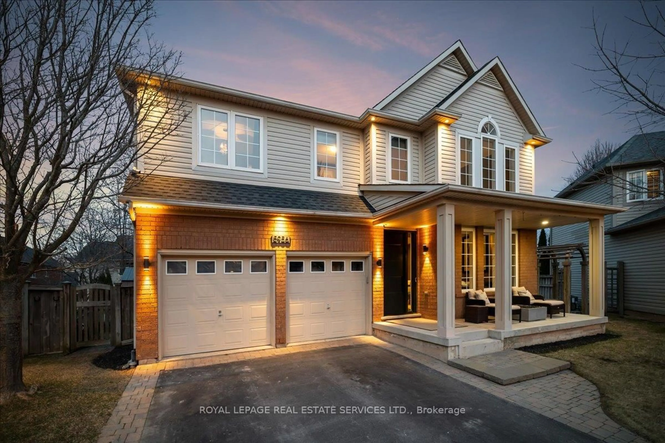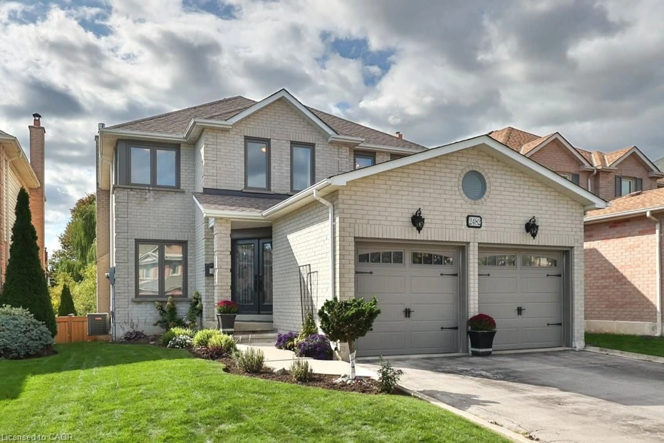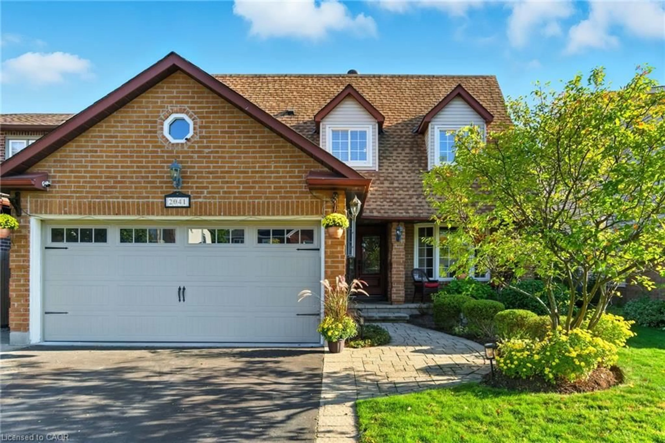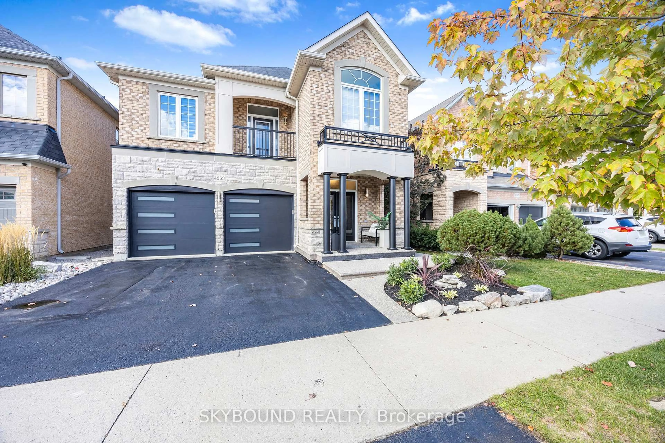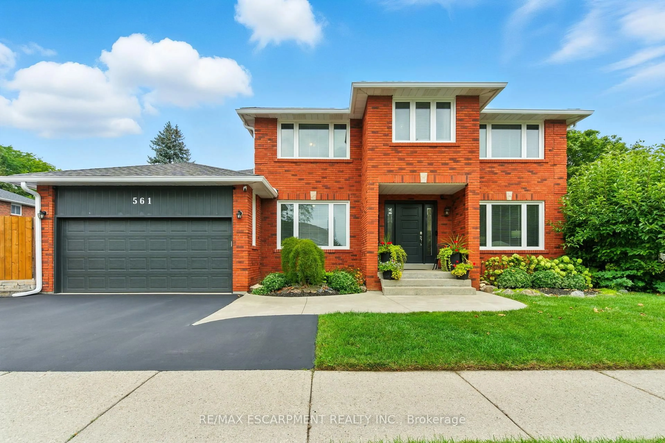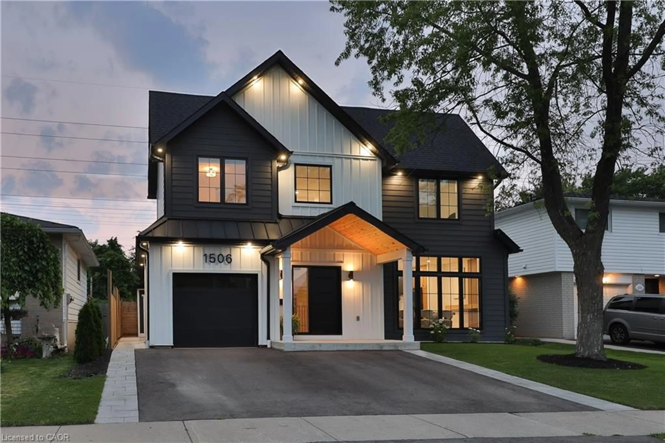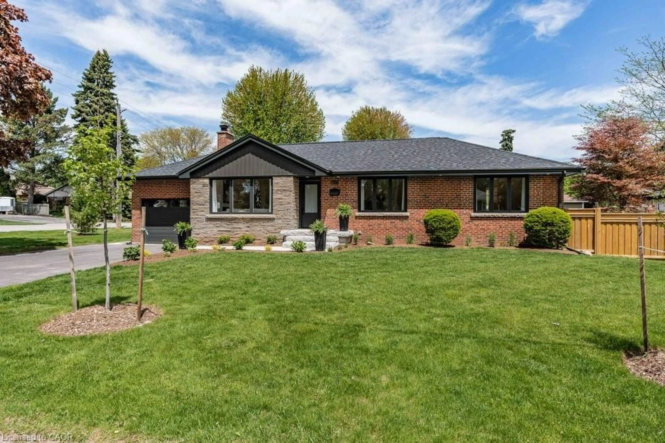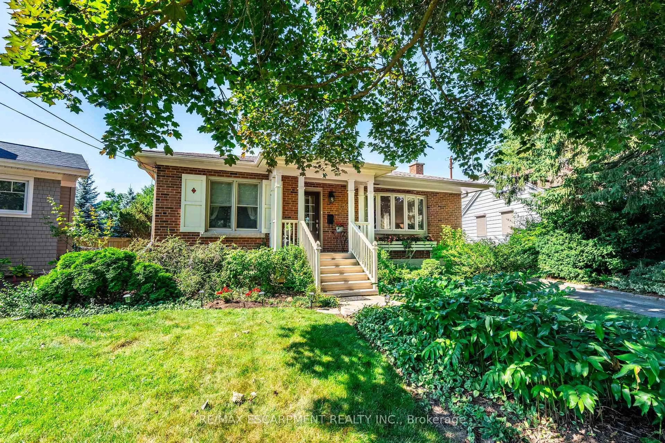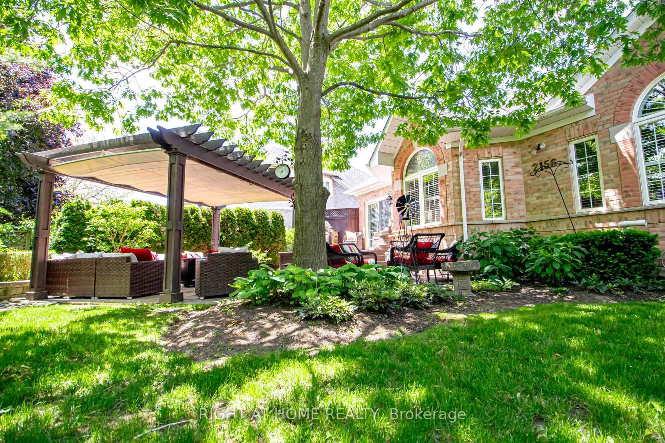Welcome to a family residence nestled in the heart of Burlington's prestigious Orchard community where timeless elegance meets family functionality. Positioned on a beautifully landscaped corner lot on a quiet, family-friendly street, this home blends luxury features with everyday convenience. Just steps to transit, schools, shopping, and parks, it offers the ultimate in lifestyle and location. From the moment you arrive, the curb appeal impresses with manicured gardens and exterior pot lights that highlight the architectural charm. Step inside to 3,357sf of living space featuring hardwood flooring across both the main and 2nd levels. The octagonal living room, complete with a tray ceiling and large windows, and the dining room with a charming bay window seat, create a warm and inviting space. The heart of the home is the kitchen, thoughtfully designed with quartz countertops, diagonal tile backsplash, SS appliances, and high staggered cabinets w/ valence lighting. An antique glass cabinet, lazy susan, and island w/ breakfast bar add practicality. The kitchen flows into the family room, where a gas fireplace, media niche, and large windows create a perfect atmosphere for quality time. Upstairs, the expansive primary suite showcases a tray ceiling, walk-in closet, and a luxurious 5pc ensuite with double quartz vanities and a spa-like whirlpool tub. Two additional bedrooms share ensuite access to a modern 4-piece bathroom, and the convenient second-floor laundry adds everyday ease. The finished basement adds living space with a large versatile rec room plus an additional generous bedroom ideal for guests or a teen retreat. Step outside to enjoy the fully fenced backyard complete with an interlock patio and ample green space for children and pets to play. This is a rare opportunity to own a luxurious yet family-oriented home in one of Burlington's most coveted neighbourhoods. A true turnkey gem offering space, style, and a welcoming community lifestyle
Inclusions: Fridge, stove, washer, dryer, dishwasher, microwave, all ELFs, Window Coverings, ADGO x 1 remote
