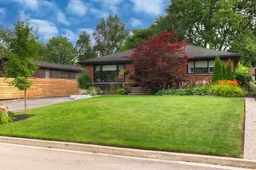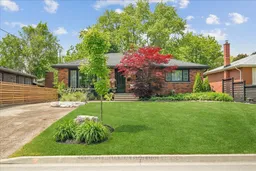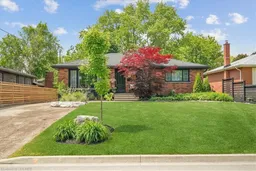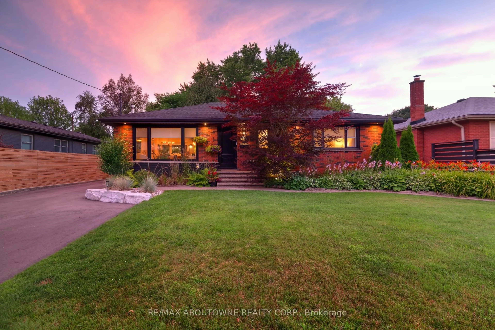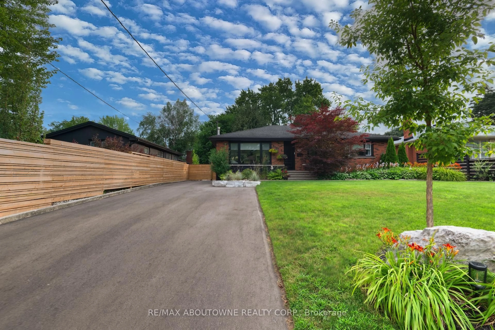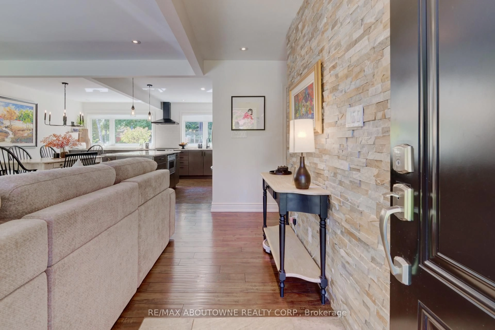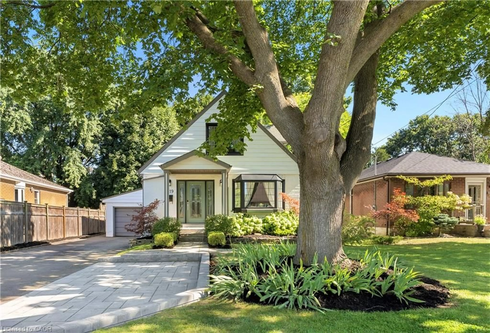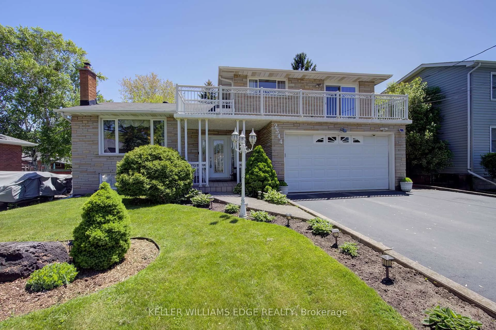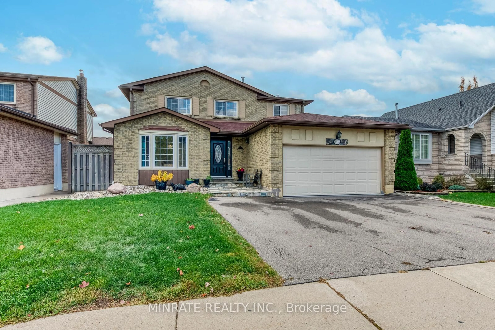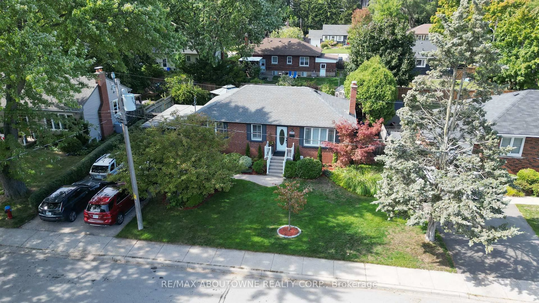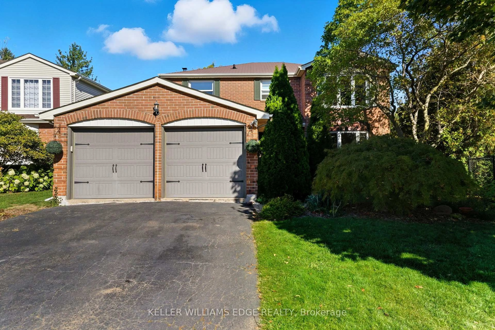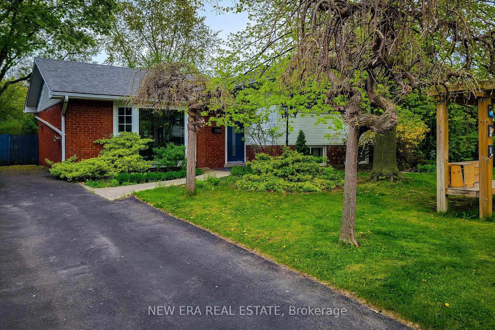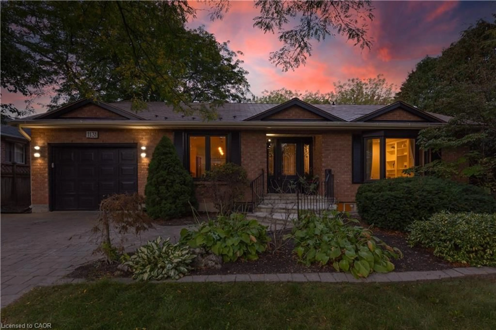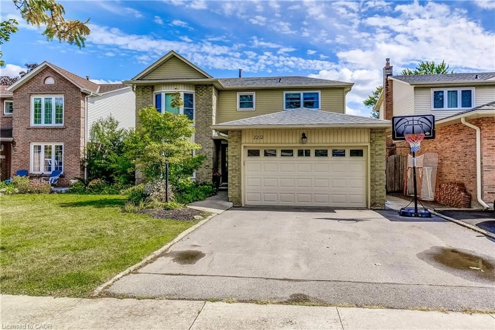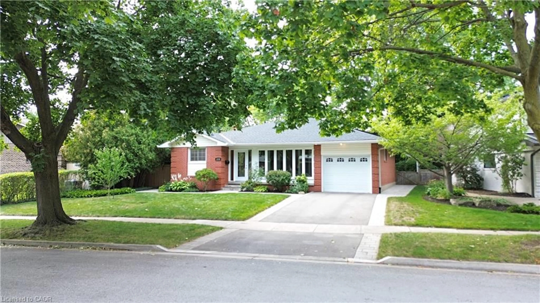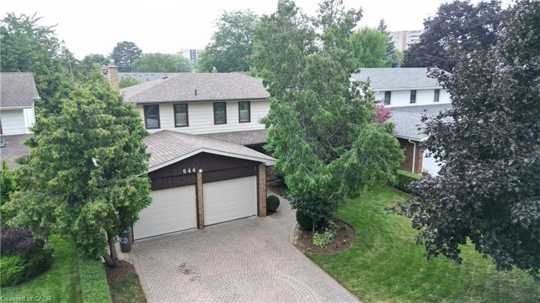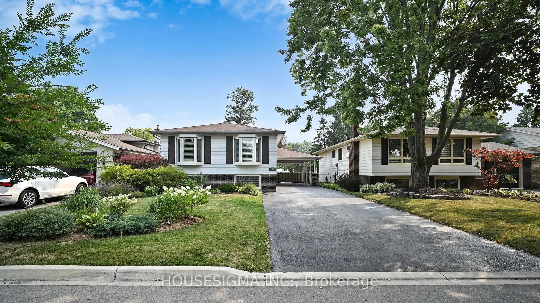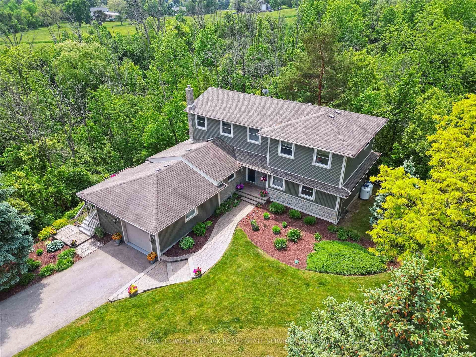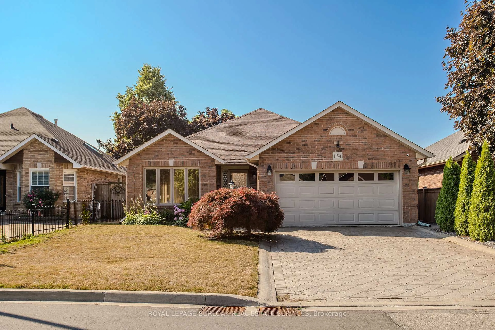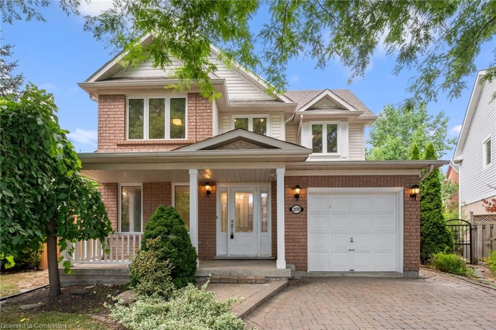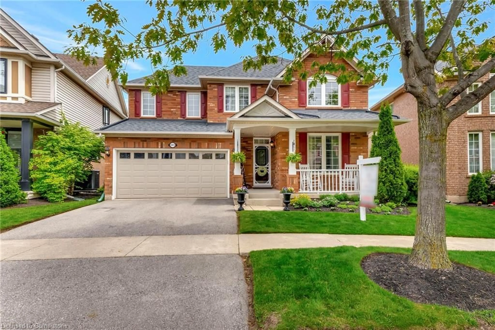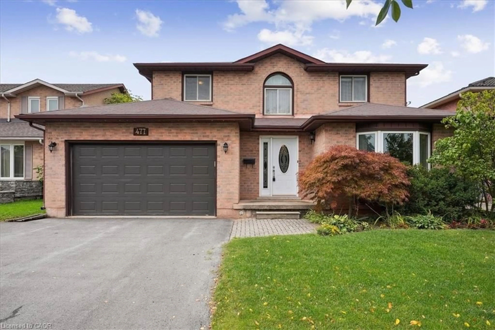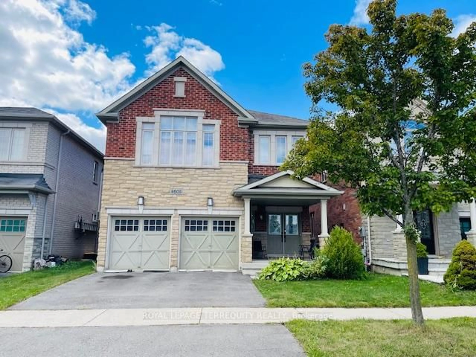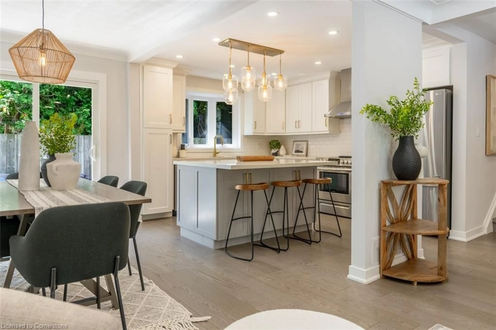544 Maplehill Dr, Burlington, Ontario L7N 2W1
Contact us about this property
Highlights
Estimated valueThis is the price Wahi expects this property to sell for.
The calculation is powered by our Instant Home Value Estimate, which uses current market and property price trends to estimate your home’s value with a 90% accuracy rate.Not available
Price/Sqft$1,086/sqft
Monthly cost
Open Calculator

Curious about what homes are selling for in this area?
Get a report on comparable homes with helpful insights and trends.
+10
Properties sold*
$1.2M
Median sold price*
*Based on last 30 days
Description
Roseland Bungalow!Lovely open-concept bungalow in the heart of Roseland. Situated on a 60 x 135' lot, this updated home features hardwood floors, pot lighting and Flat Ceilings throughout, and new appliances including B/I Thermador Microwave, Freshly painted, roller blinds with remote in Living Room and drapery.Main floor offers 3 bedrooms.Primary with Semi- ensuite, Closet organizers, Finished lower level includes a large recreation room plus an additional bedroom with full ensuite and walk-in closet perfect for guests, extended family, or a teen retreat.Backyard includes new fencing, perennial gardens, 30' x 20' aggregate stone patio, sprinkler system Front and Rear and a low-maintenance New Composite Deck Approx. 20' x 14' with glass railings.Gas Line for BBQ and Fire Table, Move-in ready in one of Burlingtons most desirable neighbourhoods. Hot water tank, furnace, and A/C are all owned.
Property Details
Interior
Features
Main Floor
Living
4.45 x 4.45Large Window / hardwood floor / Open Concept
Dining
3.99 x 2.74Large Window / hardwood floor / Open Concept
Kitchen
3.99 x 2.74B/I Dishwasher / B/I Microwave / hardwood floor
Primary
3.96 x 3.38Closet Organizers / hardwood floor / Semi Ensuite
Exterior
Features
Parking
Garage spaces -
Garage type -
Total parking spaces 7
Property History
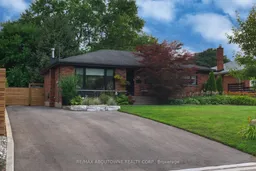 50
50