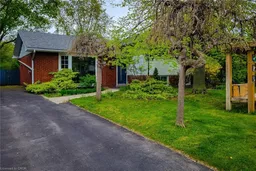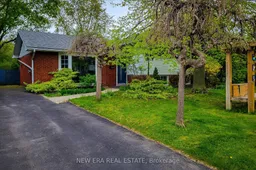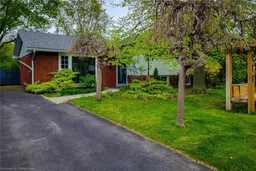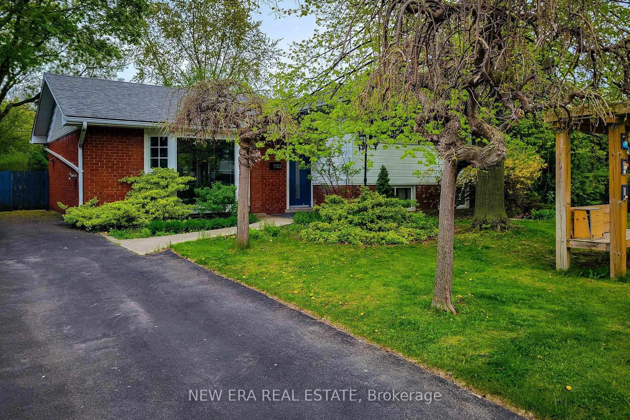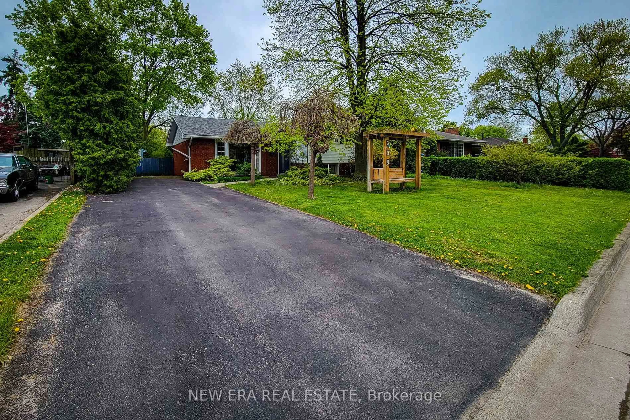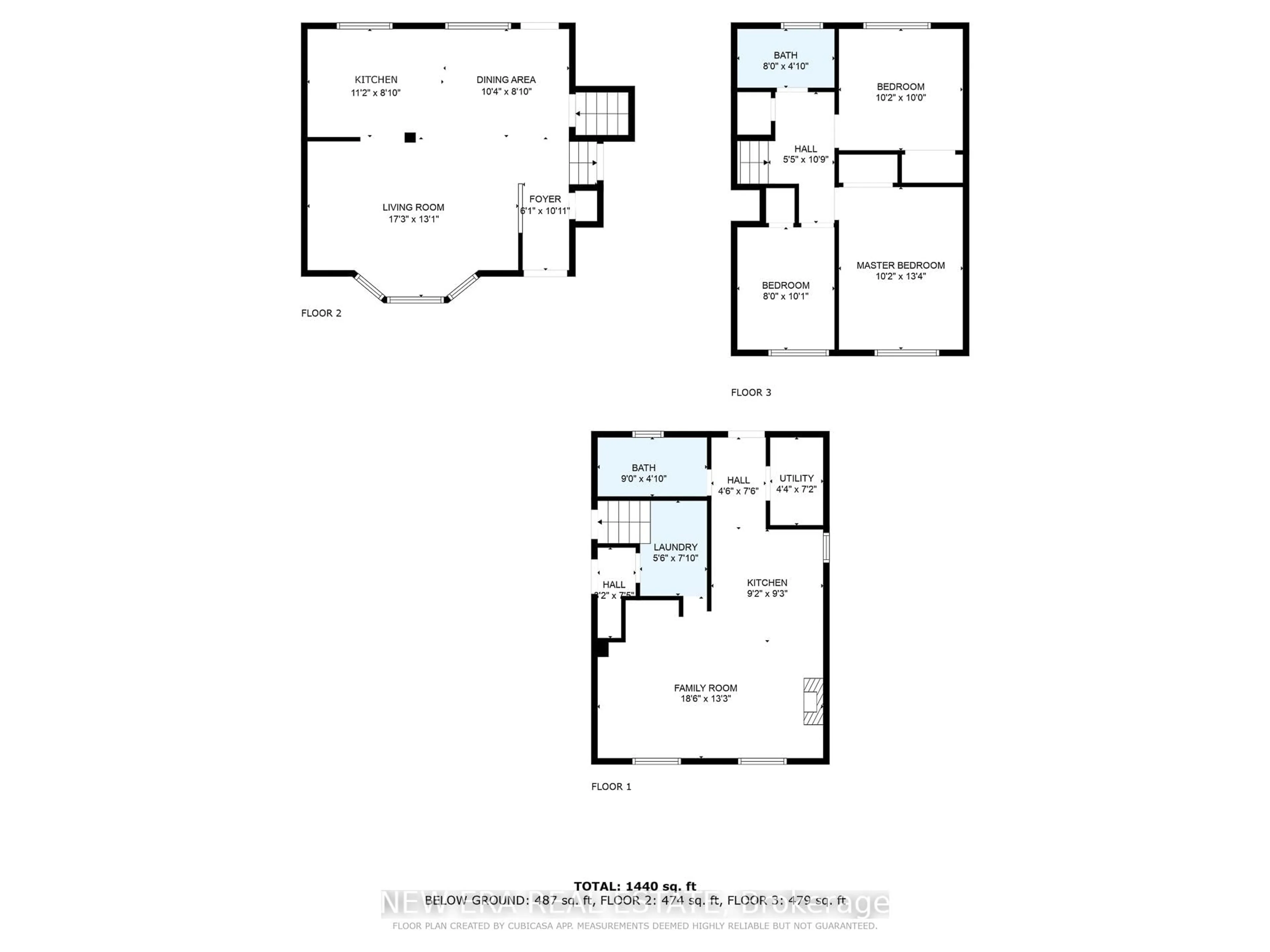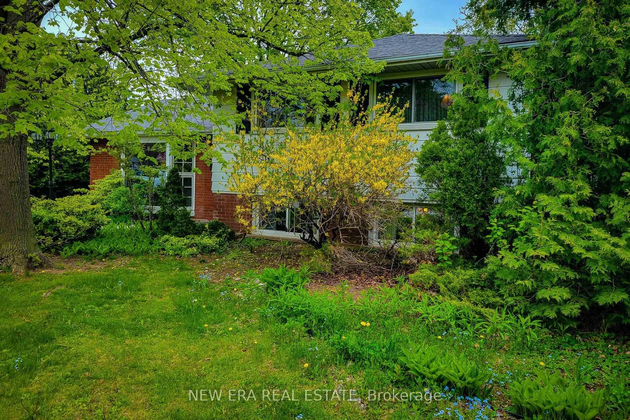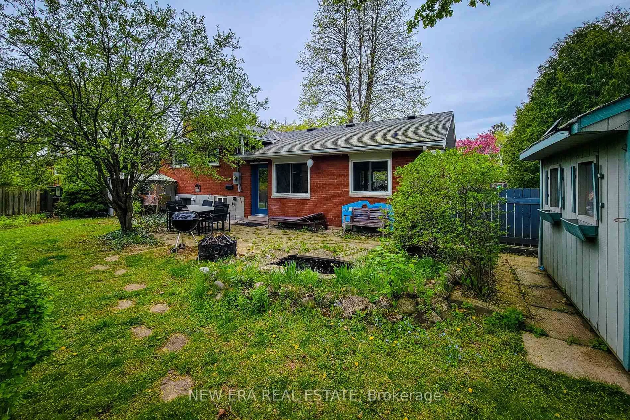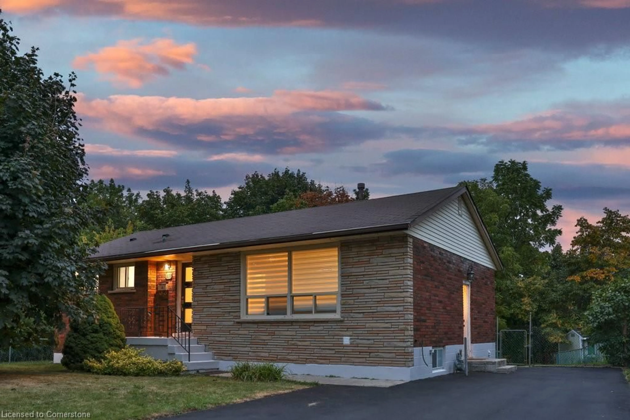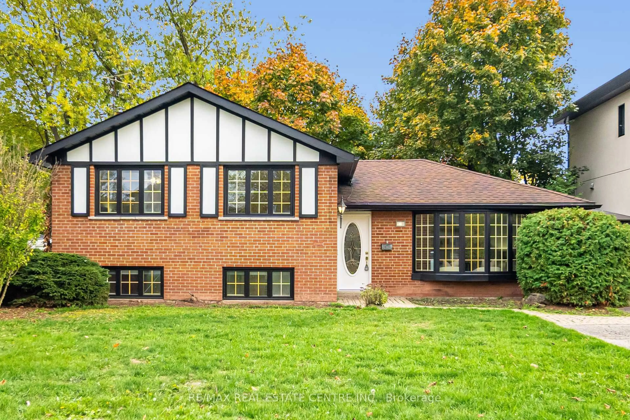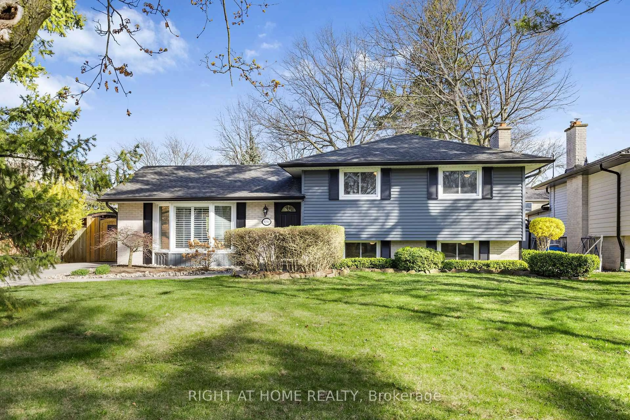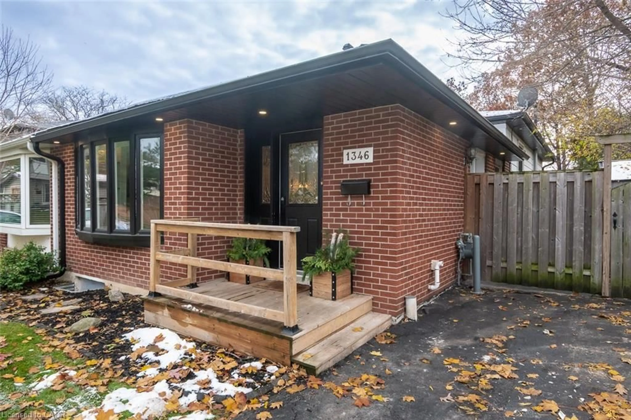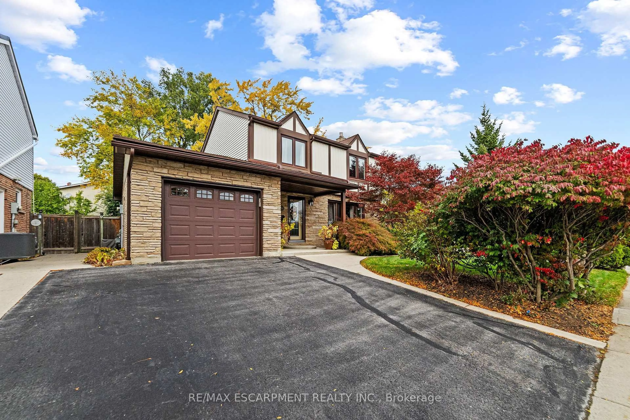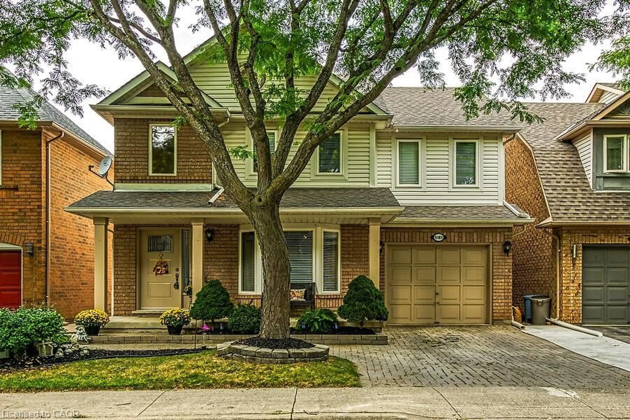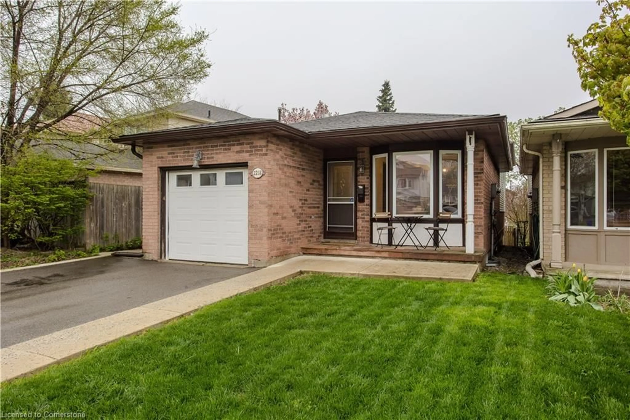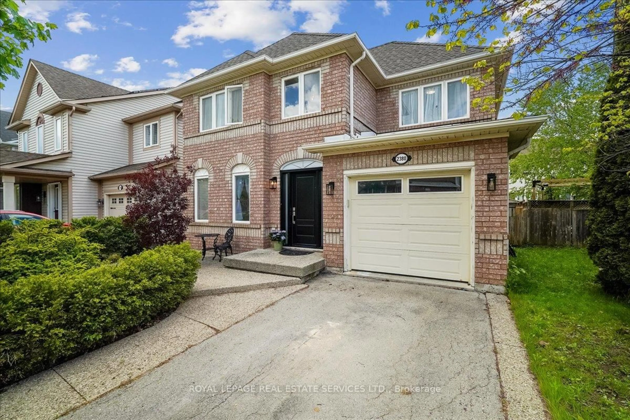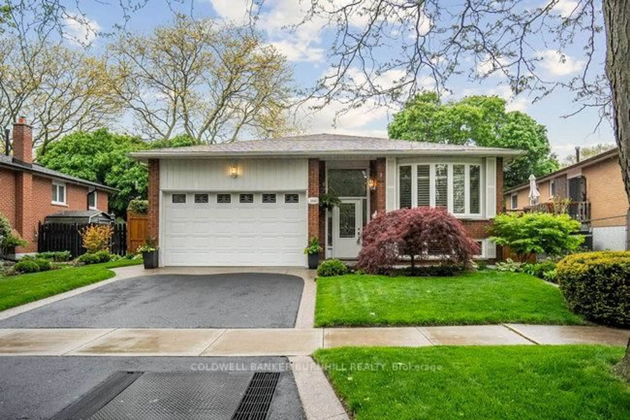5322 Windermere Dr, Burlington, Ontario L7L 3M1
Contact us about this property
Highlights
Estimated valueThis is the price Wahi expects this property to sell for.
The calculation is powered by our Instant Home Value Estimate, which uses current market and property price trends to estimate your home’s value with a 90% accuracy rate.Not available
Price/Sqft$1,400/sqft
Monthly cost
Open Calculator
Description
Welcome to this beautifully renovated three-level side-split, nestled in a quiet, family-friendly neighbourhood. Thoughtfully updated and move-in ready, this home perfectly blends modern style with functional living ideal for families or investors.The open-concept main floor, fully renovated in 2024, features sleek new flooring, contemporary doors, and a seamless walk-out to the backyard perfect for entertaining. The stunning kitchen is equipped with stainless steel appliances, elegant porcelain countertops, and a state-of-the-art invisible cooktop, offering both style and efficiency for todays modern chef.Upstairs, you'll find three spacious bedrooms and a renovated 4-piece main bath. The lower level includes a fully self-contained studio apartment with its own private entrance, full kitchen, bathroom, and in-suite laundry ideal for rental income, extended family, or guests.Step outside to your private backyard retreat, complete with a fully fenced yard, large patio, on-ground pool, garden sheds, and landscaped grounds perfect for summer enjoyment and outdoor living.With a wide driveway offering ample parking and a location just minutes from top-rated schools, parks, public transit, major highways, and all essential amenities, this stylish home truly has it all. Don't miss your opportunity to make it yours!
Property Details
Interior
Features
Main Floor
Living
5.27 x 3.99Kitchen
3.41 x 2.74Dining
3.17 x 2.74Exterior
Features
Parking
Garage spaces -
Garage type -
Total parking spaces 5
Property History
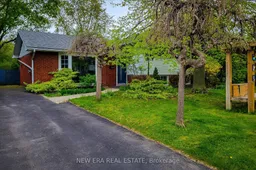 37
37