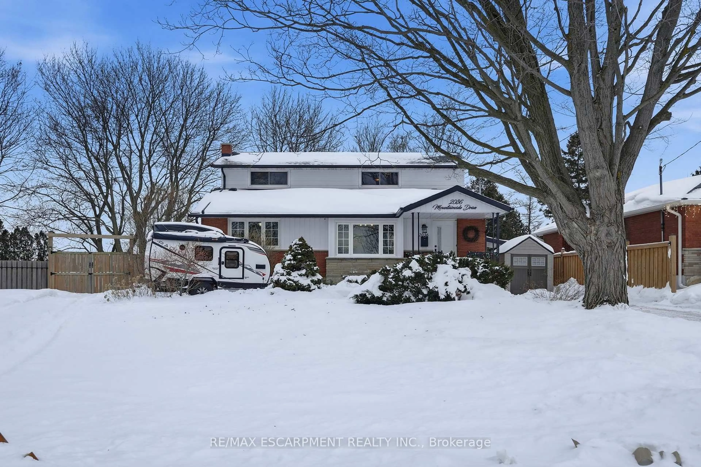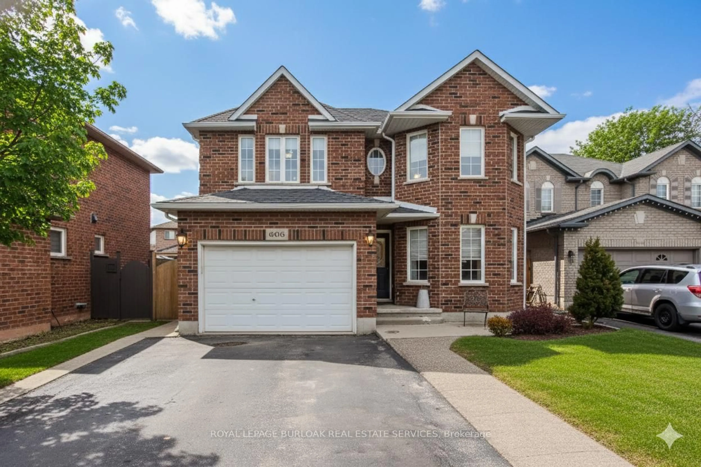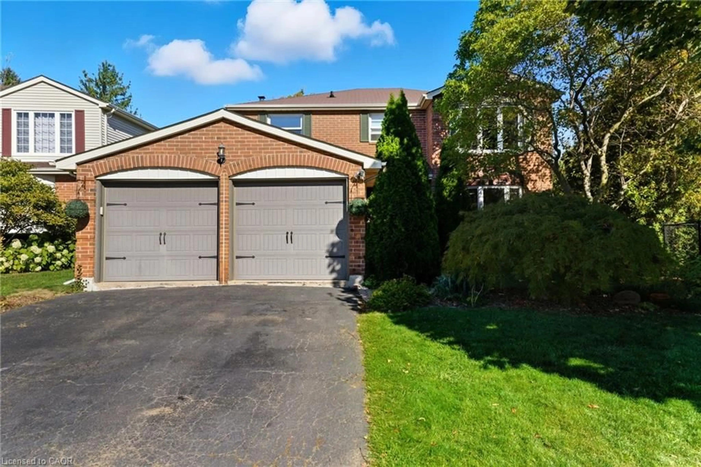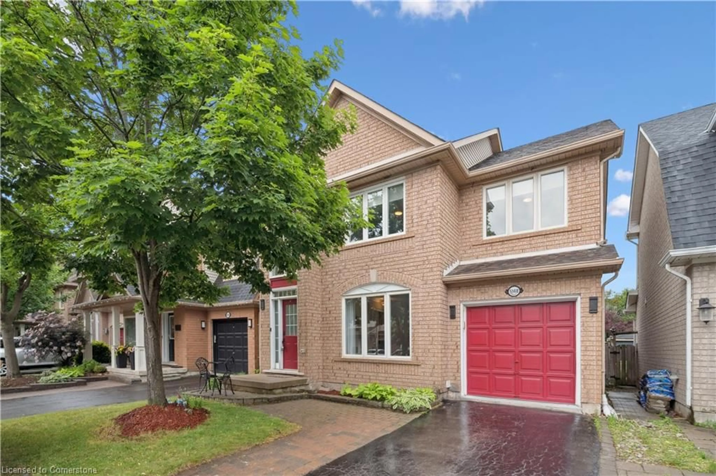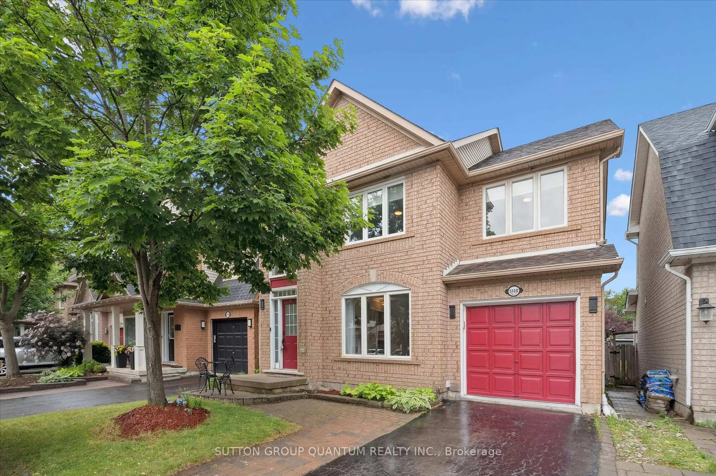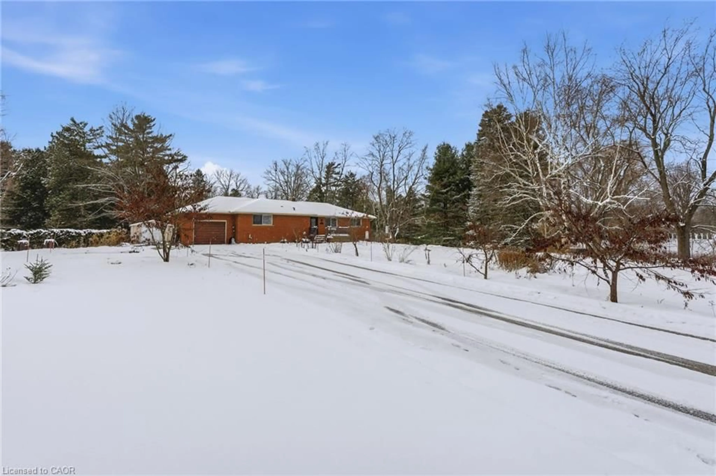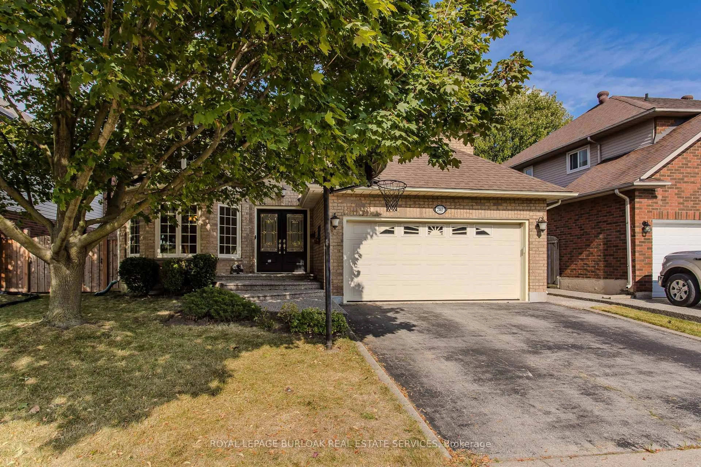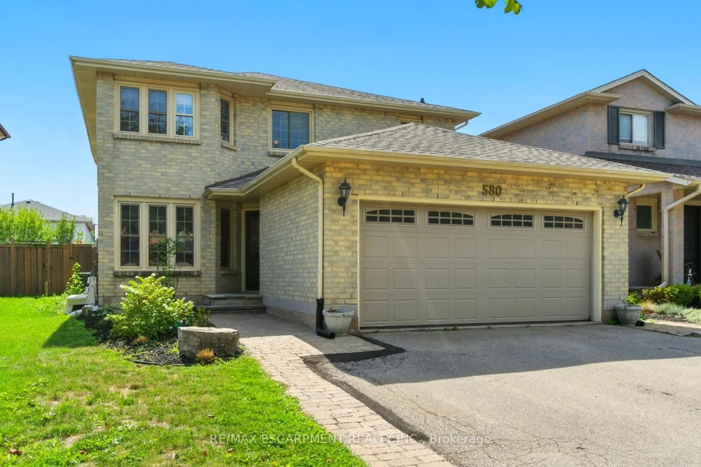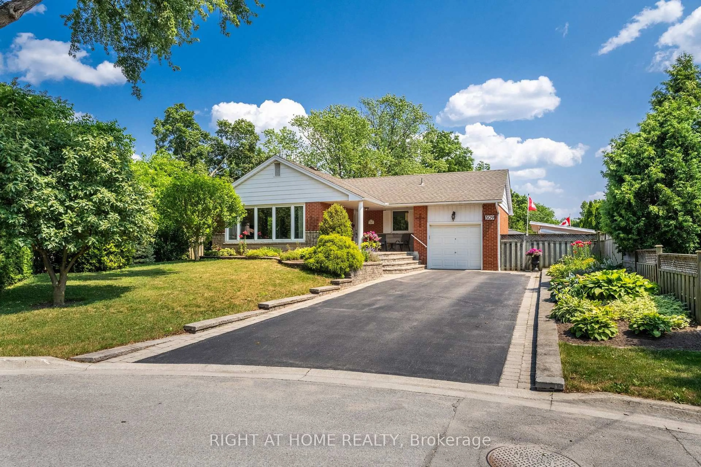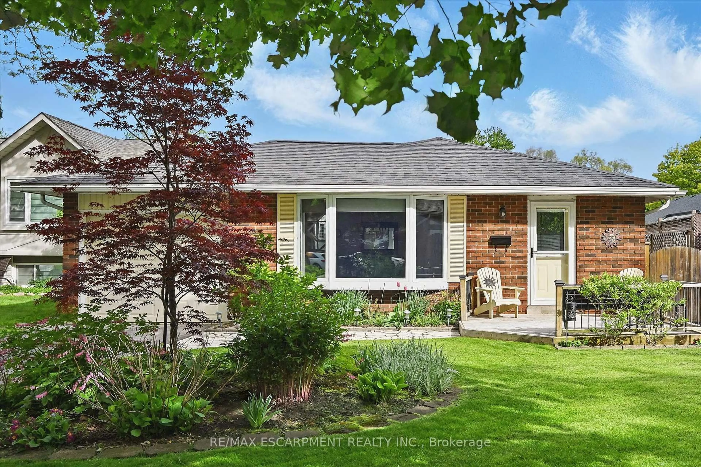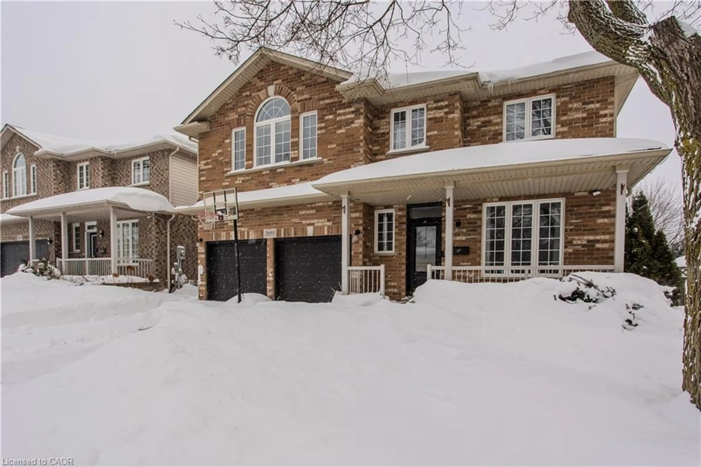Wow! The lowest priced detached home in The Orchard!! Upon arrival, the inviting covered front porch and landscaped gardens set the tone for the warmth and charm within. Welcome to this beautifully maintained 3-bedroom, 2.5-bath including an ensuite and walk-in closet, inviting main floor with a gas fireplace, generous sized rooms, main floor is hardwood, walk-out from kitchen to private yard, very cozy. The finished lower level expands the living space with a bright rec room, built-in dry bar, pot lighting and dedicated laundry. Outdoors, the backyard is an entertainer’s oasis , fully fenced and a Gazebo. The Orchard, One of Burlington’s most easterly neighborhood's is also one of its best with the city’s major Walmart plaza and surrounding amenities a stone’s throw away. Also the closest community to Bronte Creek Provincial Park including disc golf, children's farm and playbarn, fishing, hiking, biking, swimming and in the winter, skiing, snowshoeing and tobogganing. Book your showing today and see for yourself why The Orchard is Burlington’s go-to neighborhood for young families.
Inclusions: Dryer,Refrigerator,Stove,Washer,Alarm System (Not Activated), Gazebo, Exterior Couch With Pillow
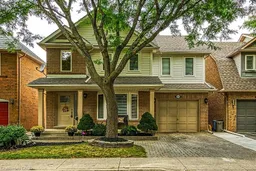 49
49

