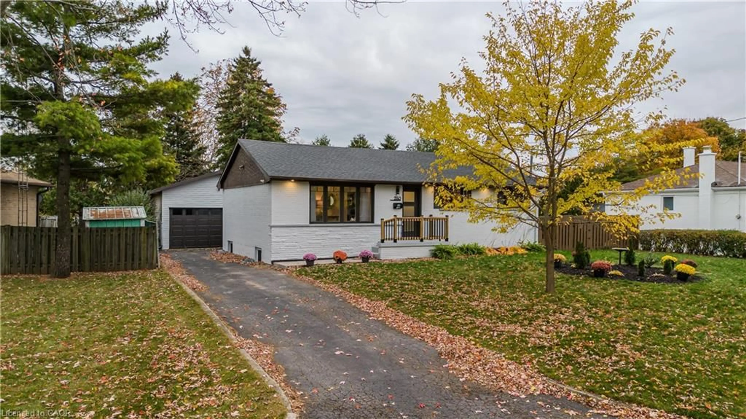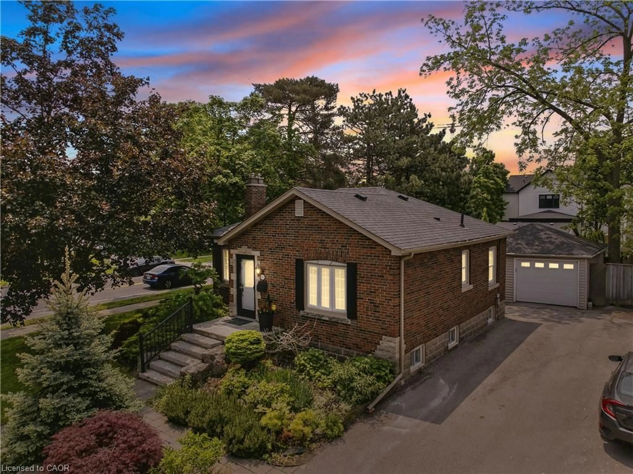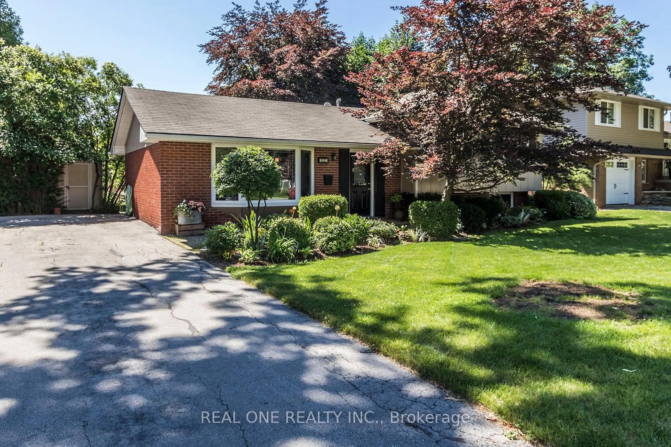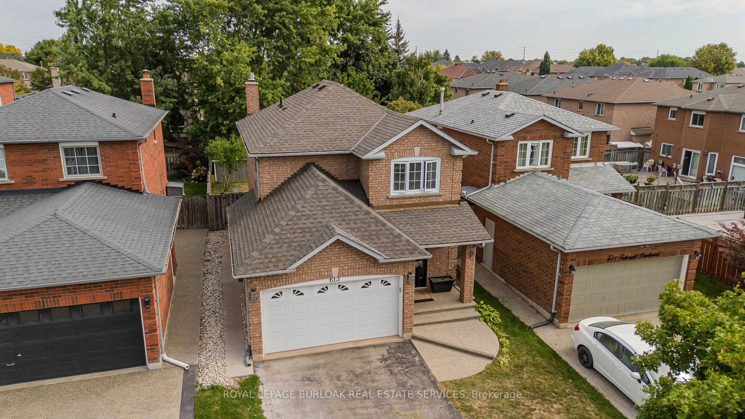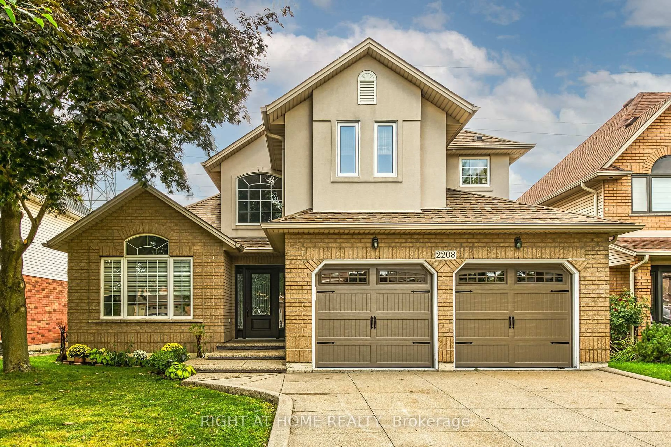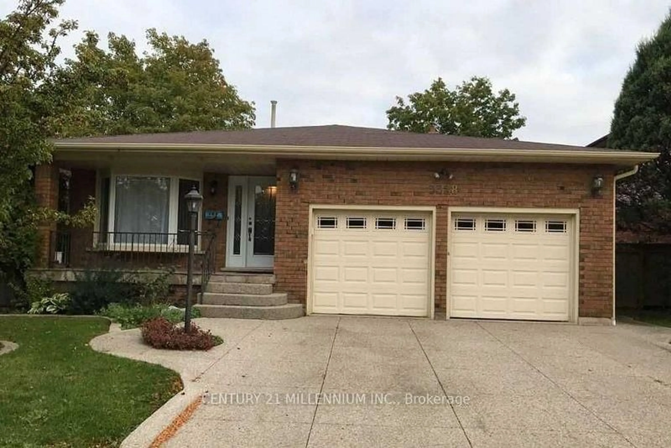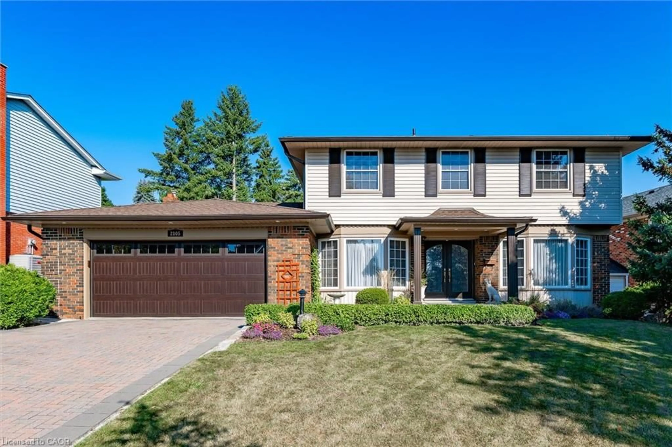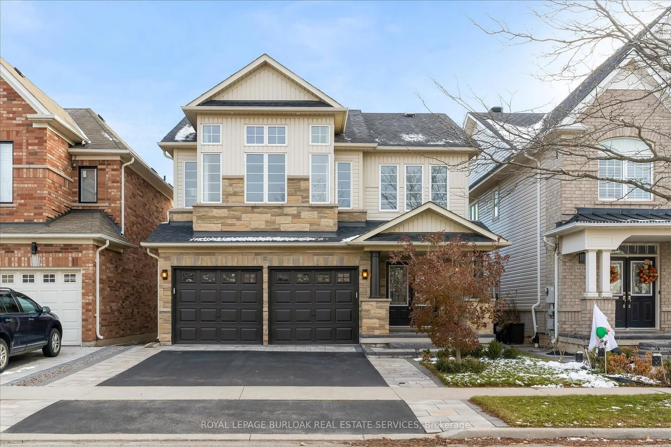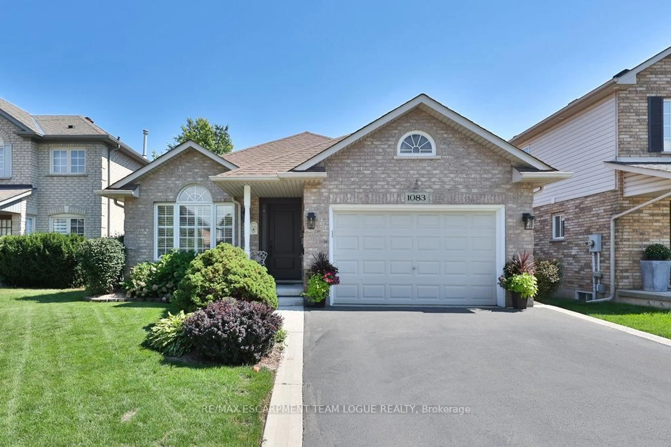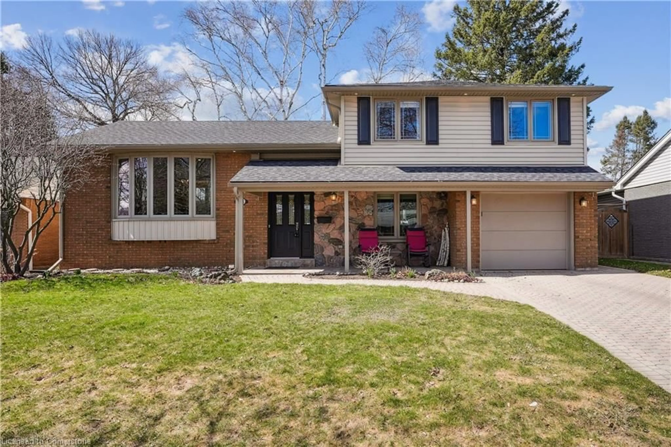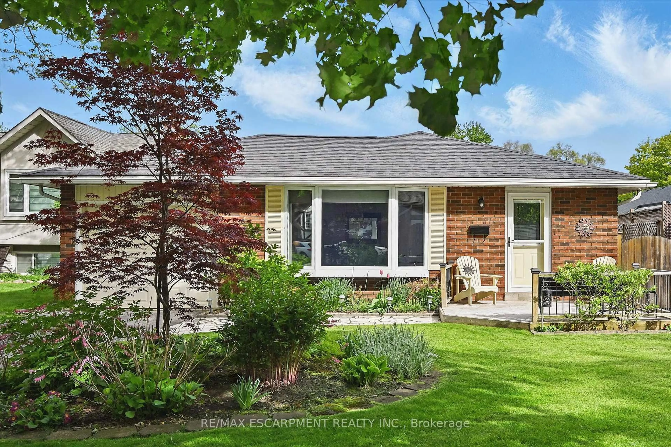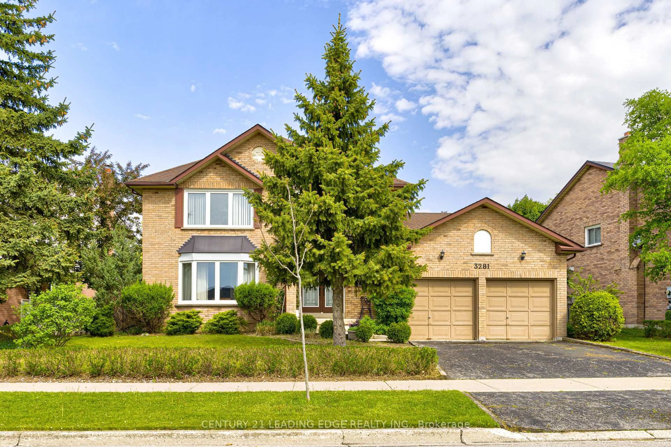Beautifully updated and meticulously cared for 2-storey home in a highly sought-after, family-friendly central Burlington neighbourhood. Situated on a quiet street and premium mature lot, this home offers a double garage, over 2000 sqft of living space, high-end finishes, and modern conveniences throughout. Step into a spacious foyer with a grand curved staircase and soaring vaulted ceiling. Large windows and hardwood floors accent the separate living and dining rooms, ideal for formal gatherings or quiet moments. The renovated eat-in kitchen boasts granite counters, stainless steel appliances, abundant cabinetry (extra deep double-wide pantry) and a walkout to an expansive deck and private backyard oasis. The family room, features a cozy gas fireplace and flows seamlessly from the kitchen, providing an open layout perfect for entertaining and family living. The main floor also includes a powder room, laundry/mudroom, and inside access to the garage. Upstairs, you'll find three spacious bedrooms. The primary suite includes a walk-in closet with custom organizers and a beautifully updated ensuite with a glass shower. The other two bedrooms share a stylish 5-piece bathroom with double sinks and quartz counters. Meanwhile, the basement offers a versatile rec room, ideal for a home office, gym, or playroom, plus generous storage and future development potential. Enjoy a mature backyard with a heated above-ground saltwater pool, plenty of grassy play space, and patio area for relaxing. Updates include: windows (2022), roof (2023), doors, (over last 12 years), furnace & AC (2011), bathrooms (2017/2019), gutter guards and more. With top-rated schools, parks, shopping, rec centres, and transit nearby, this is the perfect home for any growing family!
Inclusions: Existing fridge, stove, hood fan, dishwasher, washer, dryer electric light fixtures, blinds, pool equipment, garage door opener + remote(s)
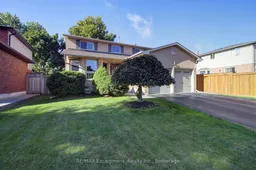 50
50

