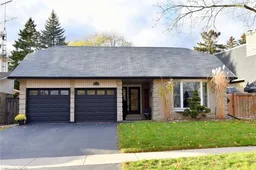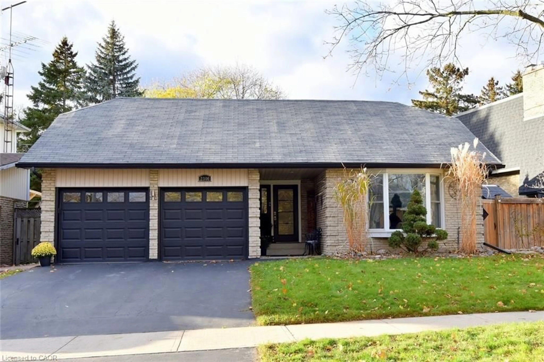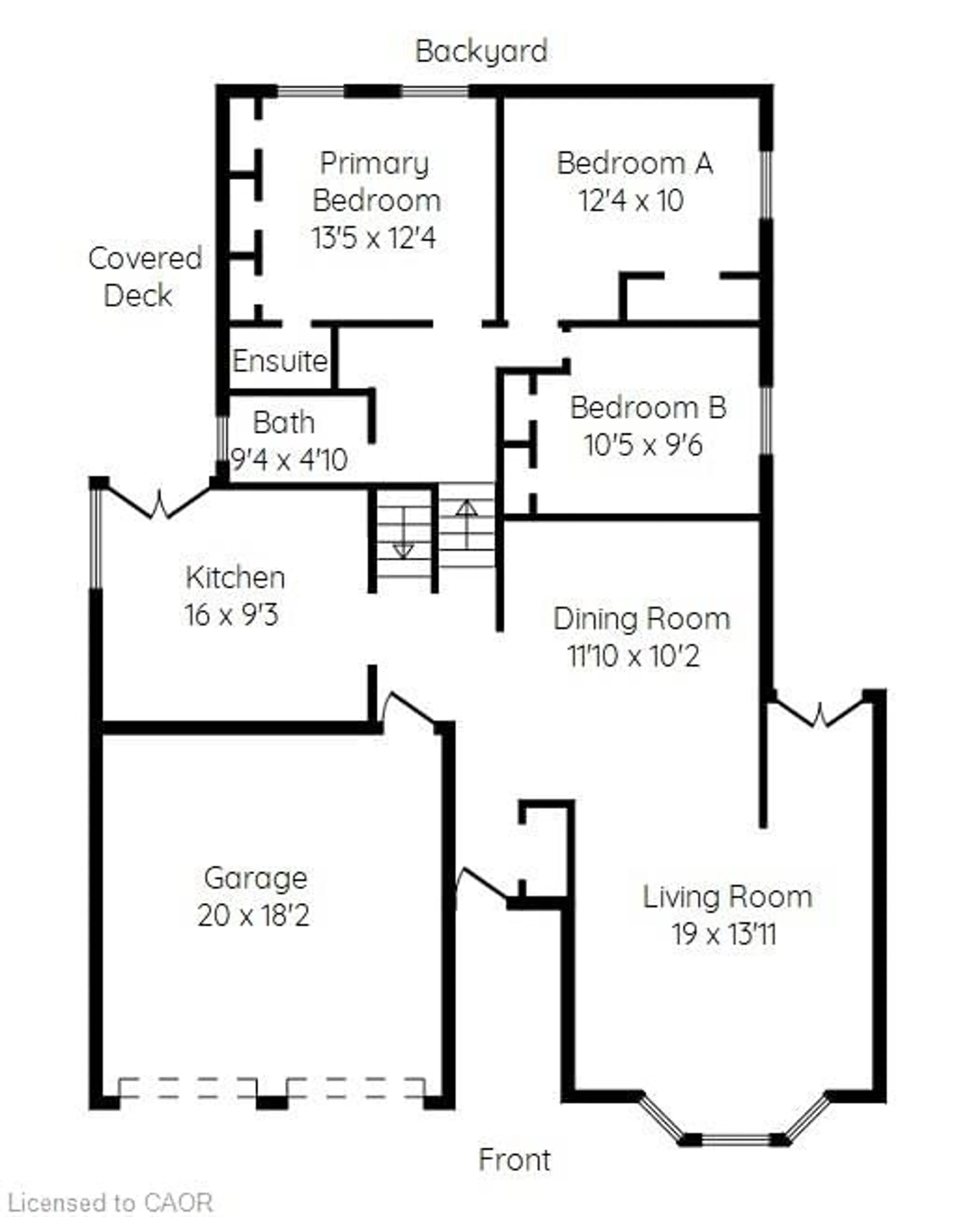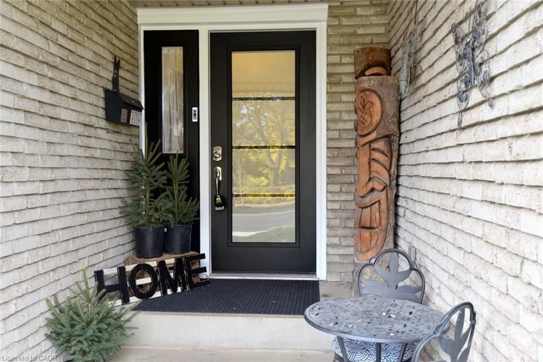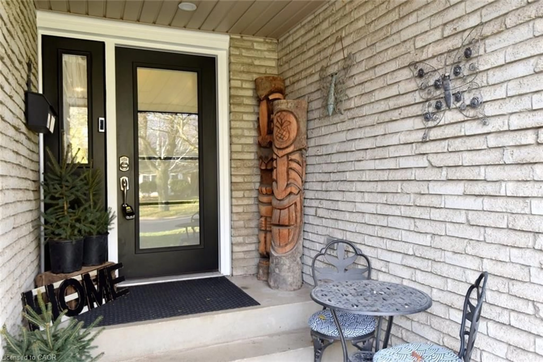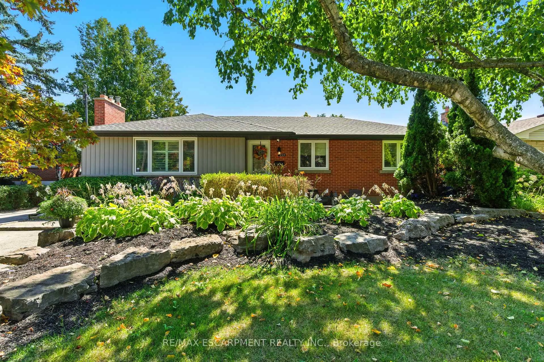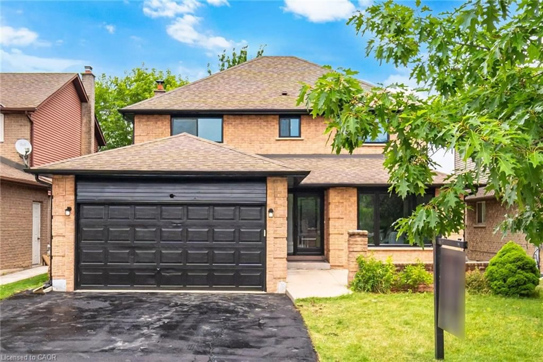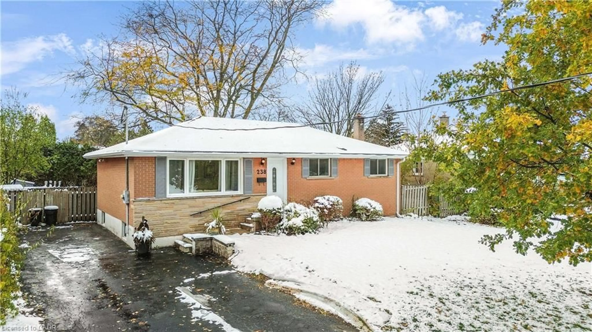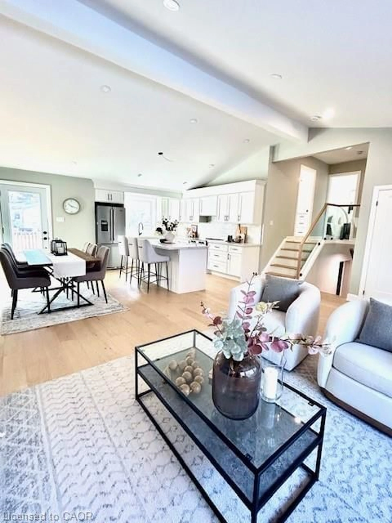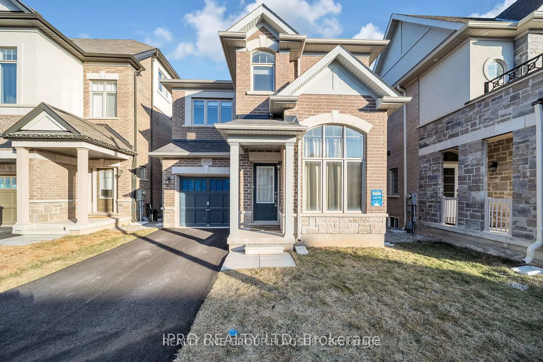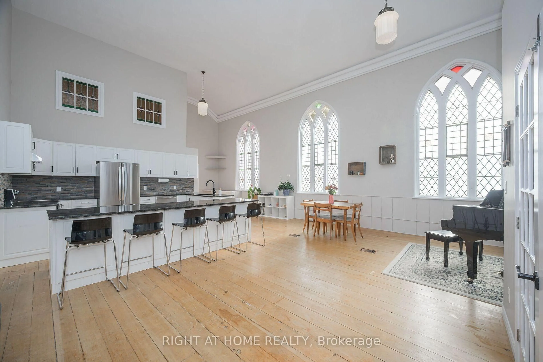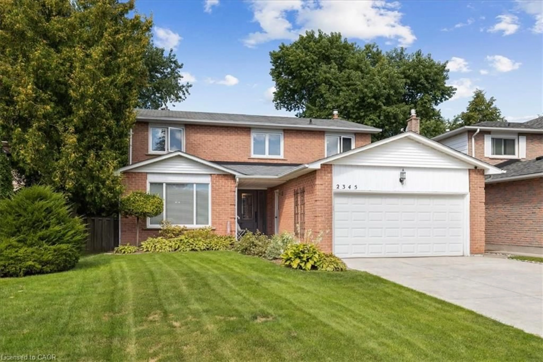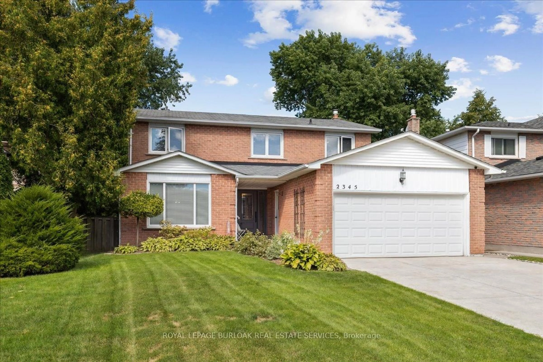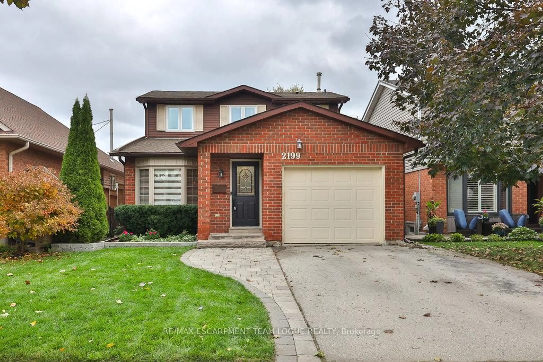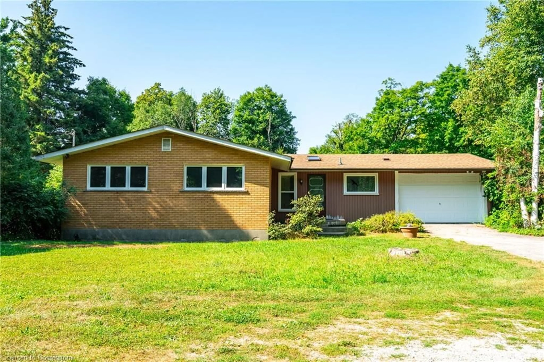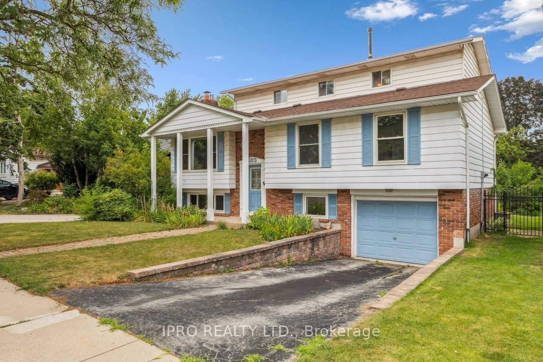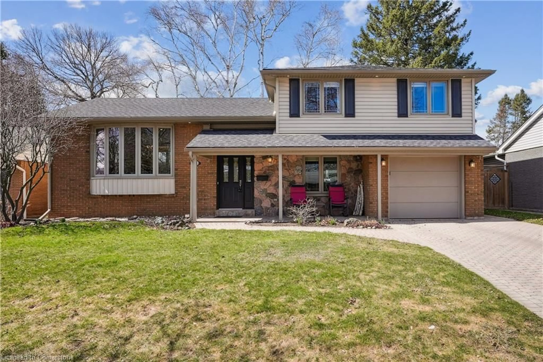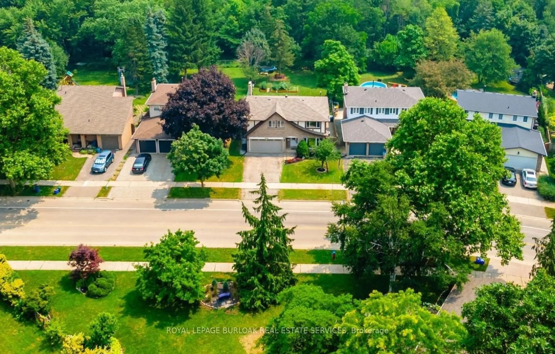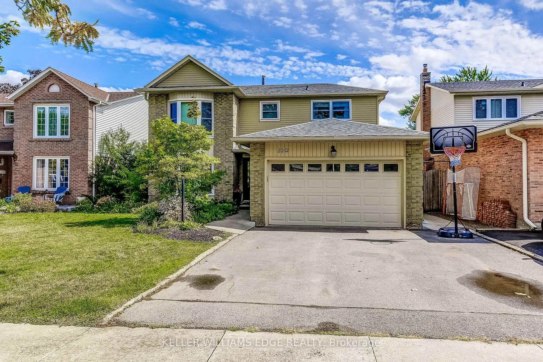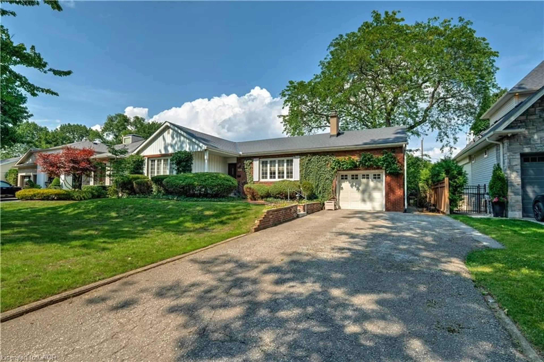2346 Cavendish Dr, Burlington, Ontario L7P 3B4
Contact us about this property
Highlights
Estimated valueThis is the price Wahi expects this property to sell for.
The calculation is powered by our Instant Home Value Estimate, which uses current market and property price trends to estimate your home’s value with a 90% accuracy rate.Not available
Price/Sqft$562/sqft
Monthly cost
Open Calculator
Description
Perfect for everyday living and outdoor enjoyment, this updated 3-level backsplit offers comfortable family spaces inside and out. The fully fenced backyard features a saltwater inground pool, two gazebos, a mounted outdoor TV, and gas hookups for a BBQ and fire table—ideal for entertaining or relaxing at home. Sliding doors off the kitchen provide easy indoor–outdoor access. A concrete front walkway and patio add curb appeal. Inside, Zebrawood hardwood flooring flows through the open-concept living and dining area. The kitchen includes a full-size fridge and stand-up freezer, with direct access from the double garage for convenient grocery unloading. The home offers 3+1 bedrooms, 2 full baths including a primary ensuite, plus 1 half bath. All upper bedrooms feature IKEA closet systems, along with a IKEA linen closet in the hallway. The lower-level family room includes a built-in TV cabinet, electric fireplace, and flexible space for a play area or home office. The garage is equipped with built-in cabinets, counter space, and automatic doors. Conveniently located close to shopping, schools, recreation centres, the lake, and major highways. Updates include: electrical panel (2004); windows (2006–2008); IKEA kitchen (2010); pool pump (2015); Zebrawood flooring (2017); owned hot water tank (2020); pool filter (2021); salt system (2022); front door, insulated garage doors, kitchen window, microwave & dishwasher (2023); furnace (2024).
Property Details
Interior
Features
Lower Floor
Living Room
5.79 x 4.24Family Room
6.50 x 3.51carpet free / fireplace / hardwood floor
Bedroom
4.44 x 2.59Laundry
3.53 x 2.41Laundry
Exterior
Features
Parking
Garage spaces 2
Garage type -
Other parking spaces 2
Total parking spaces 4
Property History
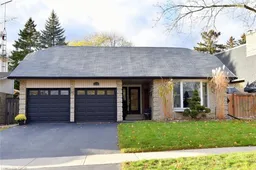 49
49