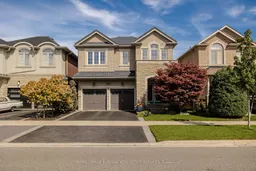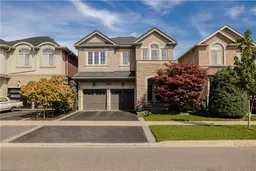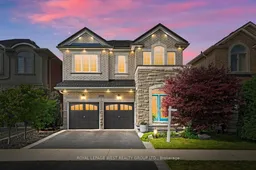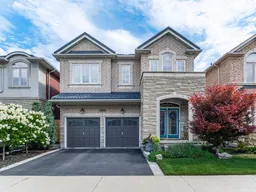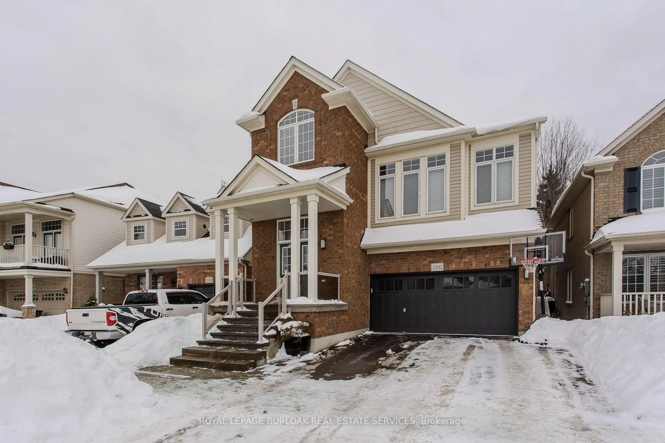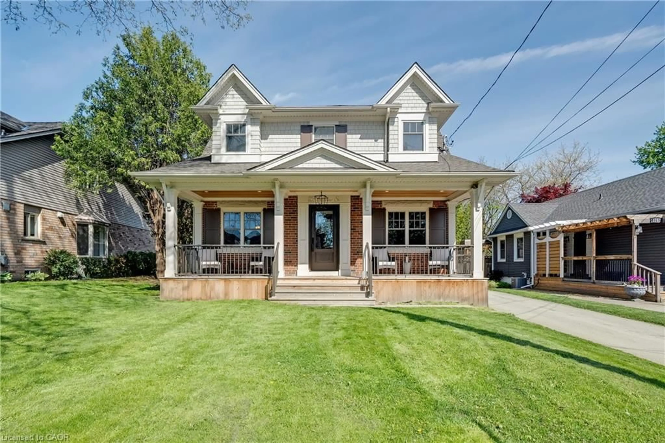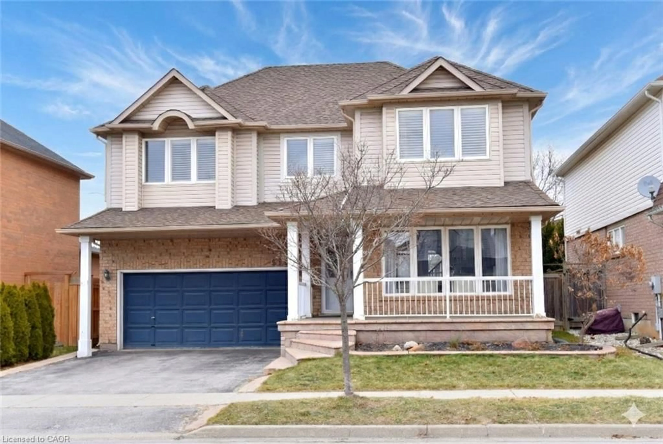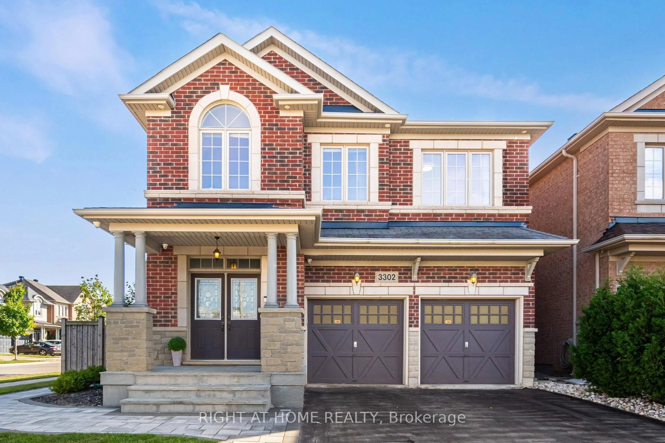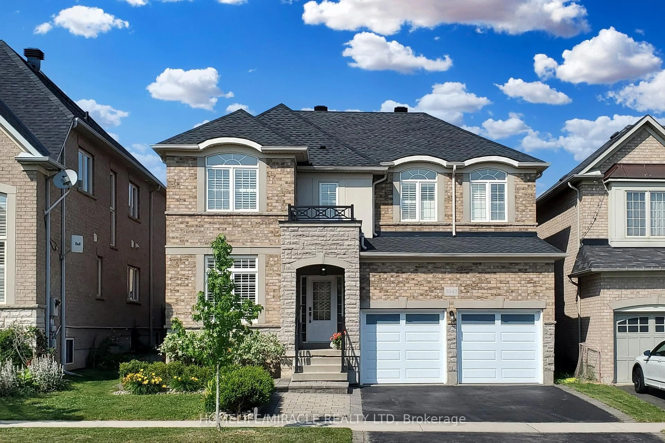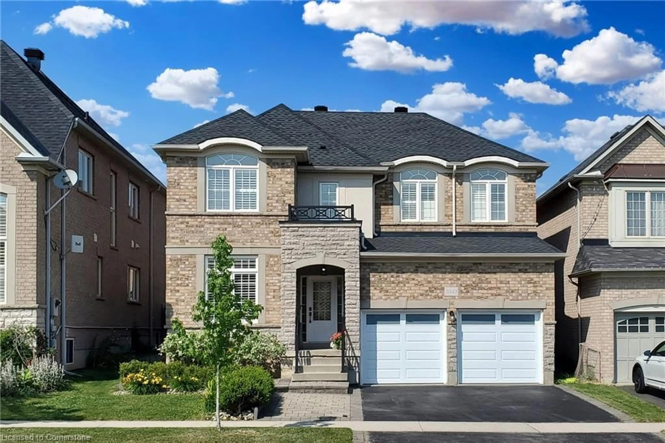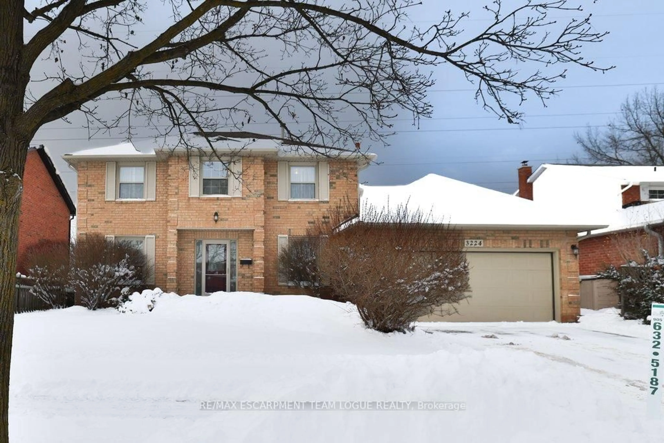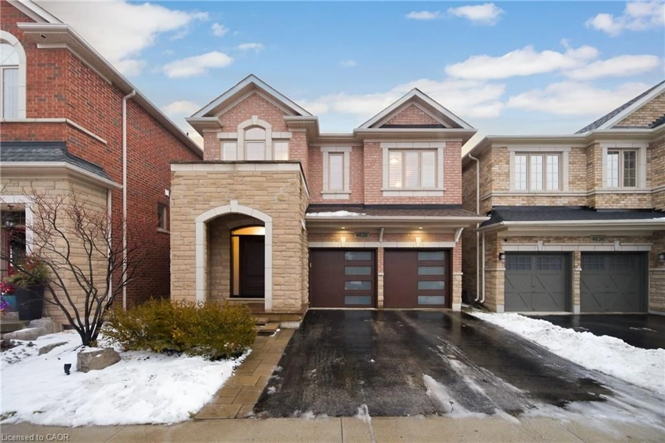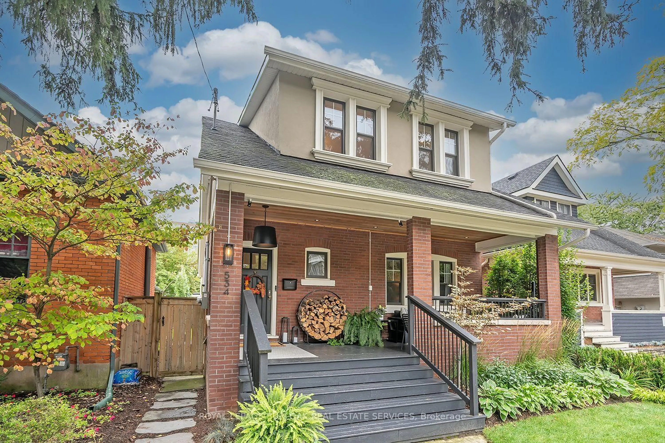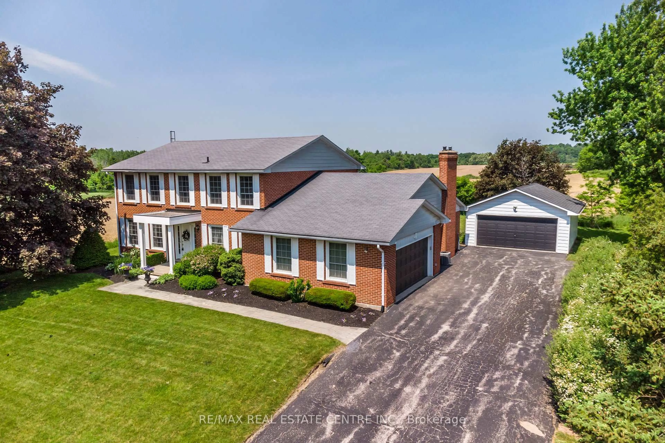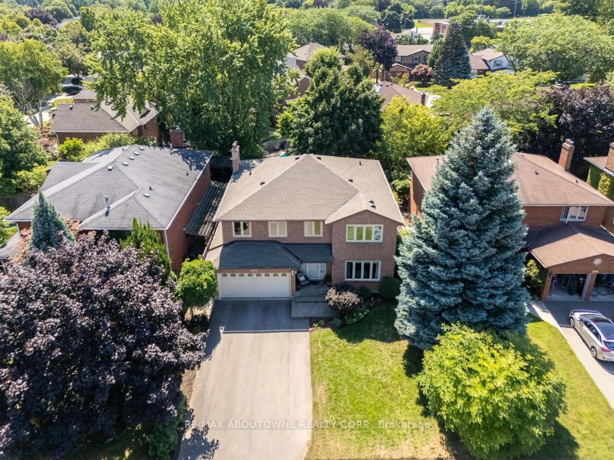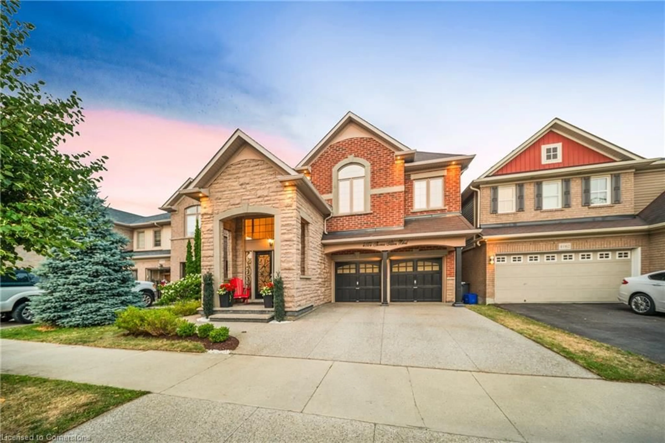Welcome to this beautifully upgraded family home, with 2937 sf of total living space, in the highly sought-after Alton Village community, where lifestyle and convenience meet. Just steps from Bronte Creek and minutes to golf courses, shopping, dining, transit, and major highways, this modern property combines comfort, style, and functionality in a location designed for family living. The exterior makes a lasting first impression with its stunning stone and brick façade, lush perennial gardens, and a two-car garage with EV charger, epoxy flooring and a custom mud room (2020). Inside, the main floor features a bright, open-concept layout with luxury vinyl flooring throughout. The spacious living and dining areas flow seamlessly into a contemporary kitchen, complete with quartz countertops, a sleek tile backsplash, black stainless steel appliances, an expansive island with breakfast bar, beverage fridge, and designer lighting perfect for both family meals and entertaining. A stylish 2-piece powder room completes this level. Upstairs, the expansive primary retreat offers a large walk-in closet and a spa-like 5-piece ensuite with dual sink vanity, soaker tub, and glass walk-in shower. Three additional spacious bedrooms, a 4-piece main bath, and convenient bedroom-level laundry provide the ideal layout for growing families. The fully finished lower level extends the living space with a versatile recreation room, luxury vinyl flooring, and an additional 3-piece bathroom ideal for play, movie nights, or a private home office. Step outside to a fully fenced backyard designed for both relaxation and play. Mature trees and perennial gardens create a sense of privacy, while the expansive wooden deck (2024), sprinkler system, and interlock patio make outdoor entertaining effortless. Offering a rare blend of upgrades, family-friendly design, and an unbeatable location, this home is move-in ready and waiting to be the backdrop of your family's next chapter.
Inclusions: Fridge, stove, washer, dryer, hood fan, dishwasher, wine fridge, shed, car charger, w/c, ELFs, TV in primary bedroom, shed, sprinkler system, EV charger
