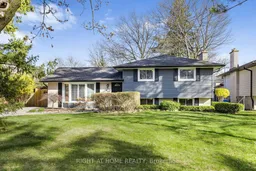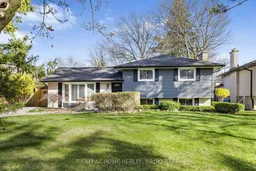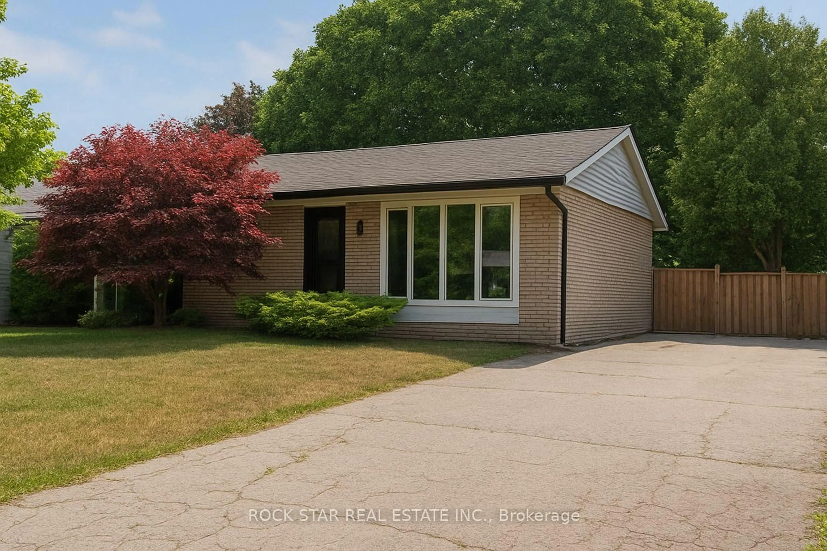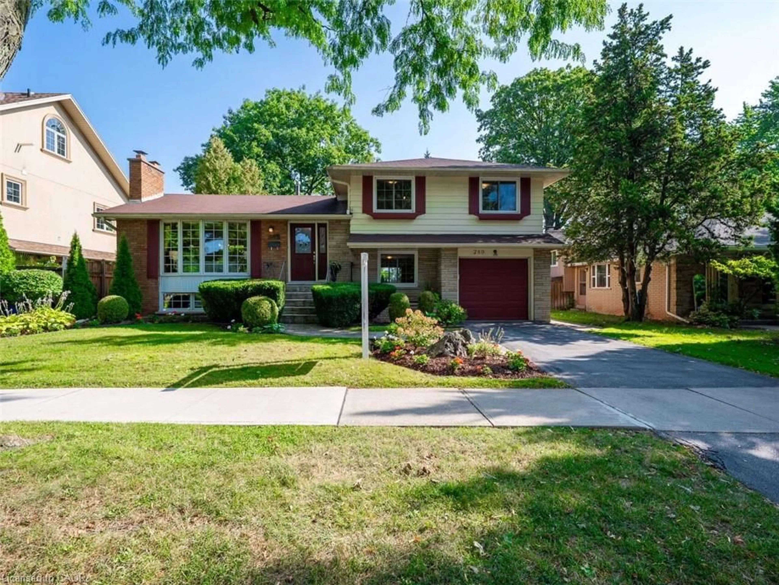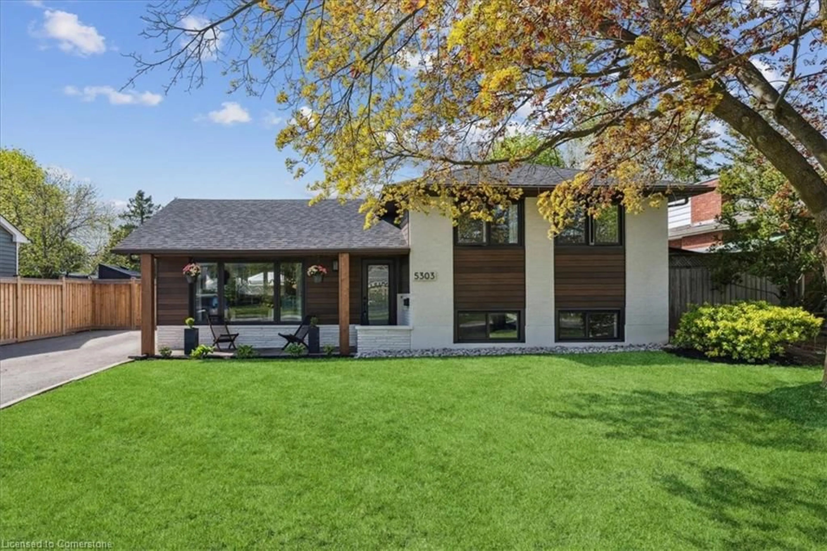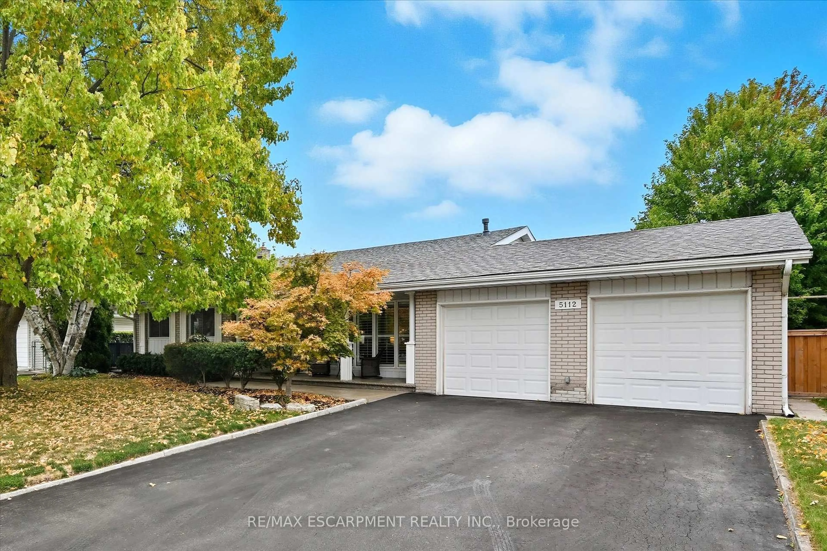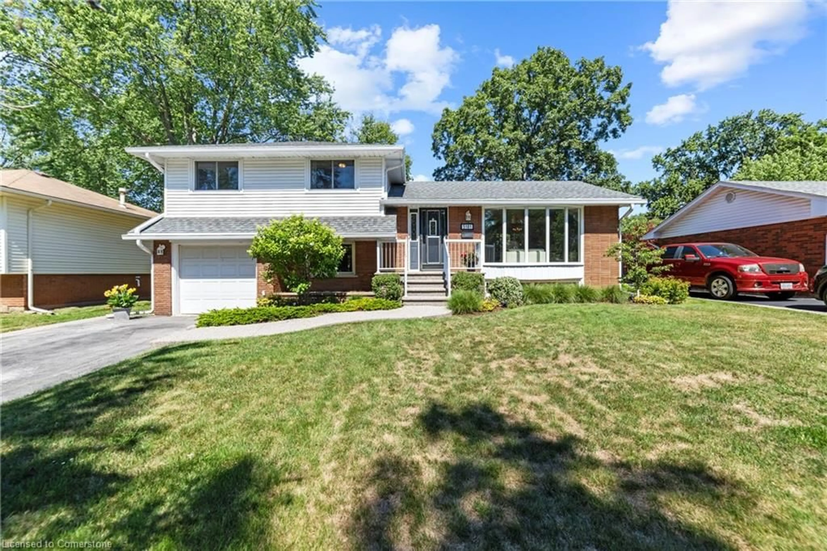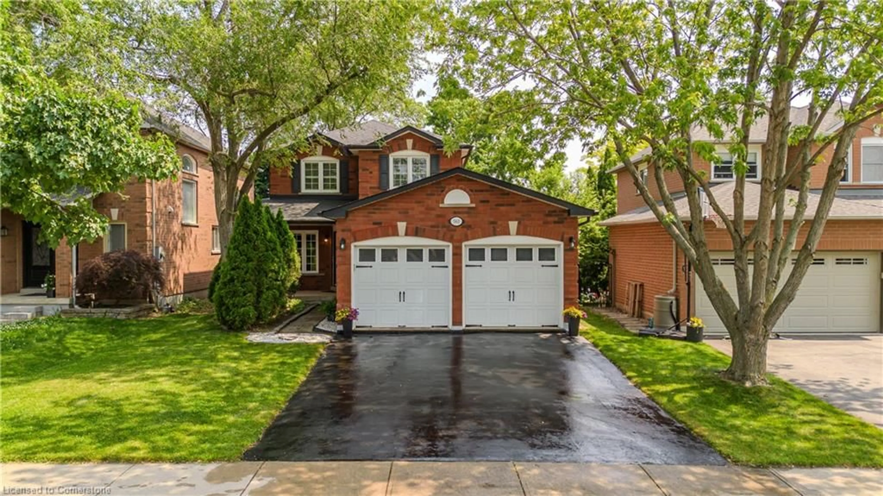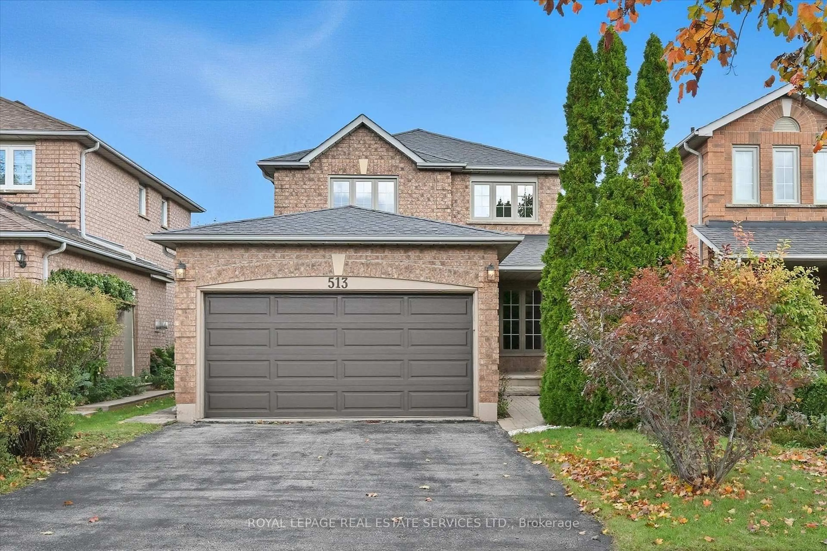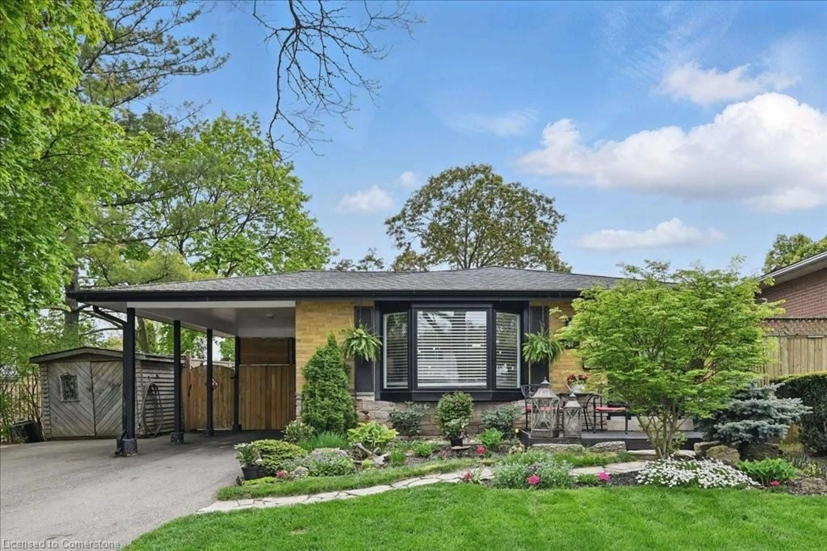Nestled in the peaceful and connected community of Elizabeth Gardens, 5232 Mulberry Drive offers a bright and inviting side split with 3 spacious bedrooms and 1.5 bathrooms, perfect for family living. This extremely well-maintained home sits on a large, pool-sized lot with mature trees, lush gardens, and exceptional privacy. The welcoming living room features bay windows and hardwood floors that continue through both the main and second levels, while the separate dining area opens onto a stunning backyard patio ideal for entertaining. The eat-in kitchen overlooks the picturesque yard, and upstairs, the primary bedroom is complemented by two additional bedrooms and a full bathroom. The cozy lower-level rec room includes a wood fireplace, large windows, and a convenient two-piece bath. Additional highlights include a separate back entrance, ample storage, and two garden sheds. Located minutes from the lake, schools, parks, shopping, the Go Train, and major highways, this beautifully landscaped property in a highly sought-after neighborhood truly exemplifies pride of ownership and offers endless possibilities for its next owners. Book your showing today!
Inclusions: Fridge, Stove, Dishwasher, Over the Range Microwave, Washer & Dryer, All Window Coverings, All Electrical Fixtures. 2 sheds in rear yard and 2 garden sheds at side of house.
