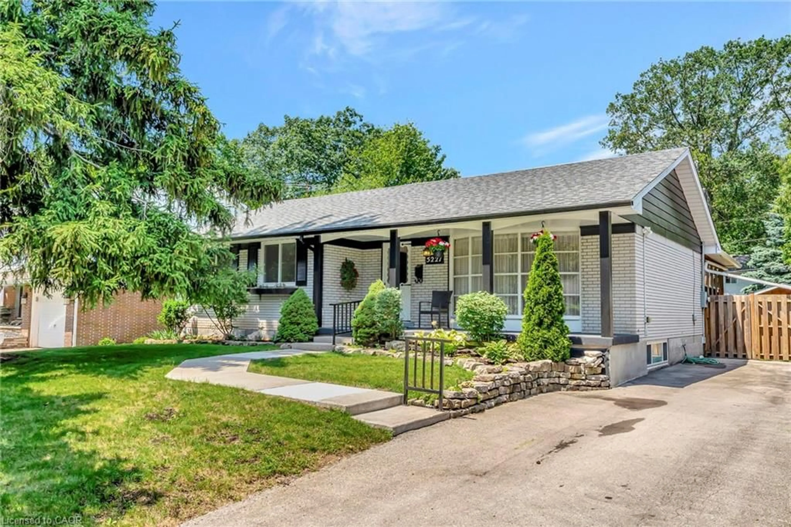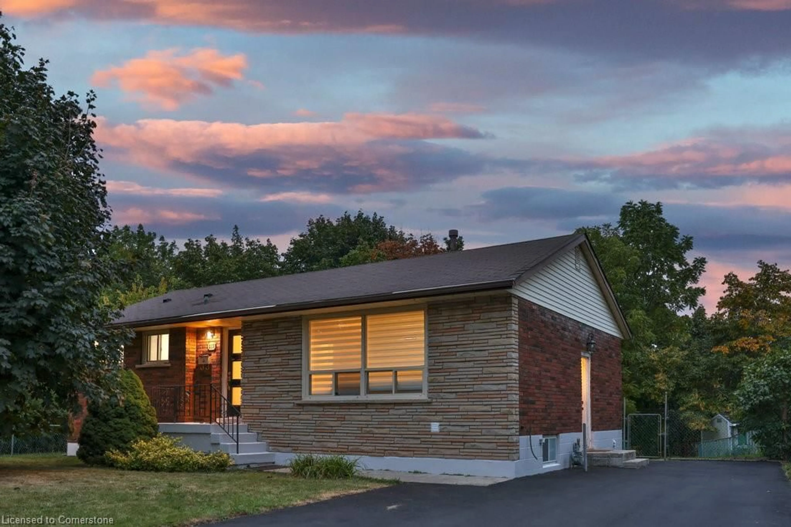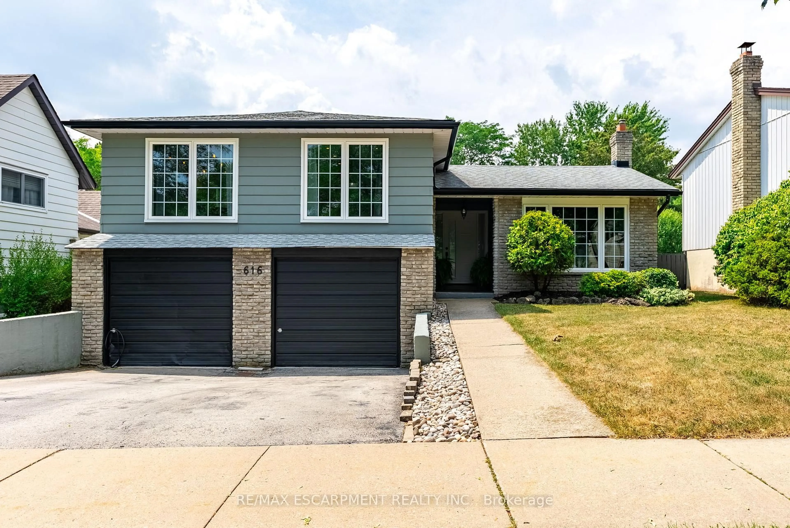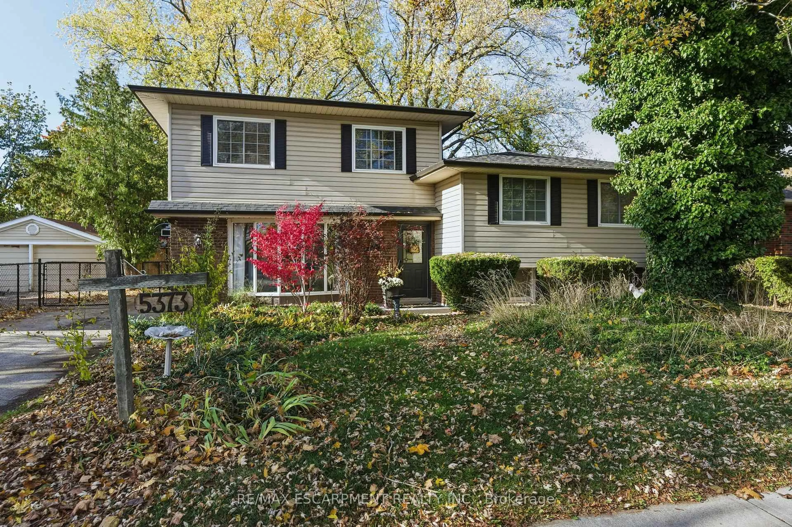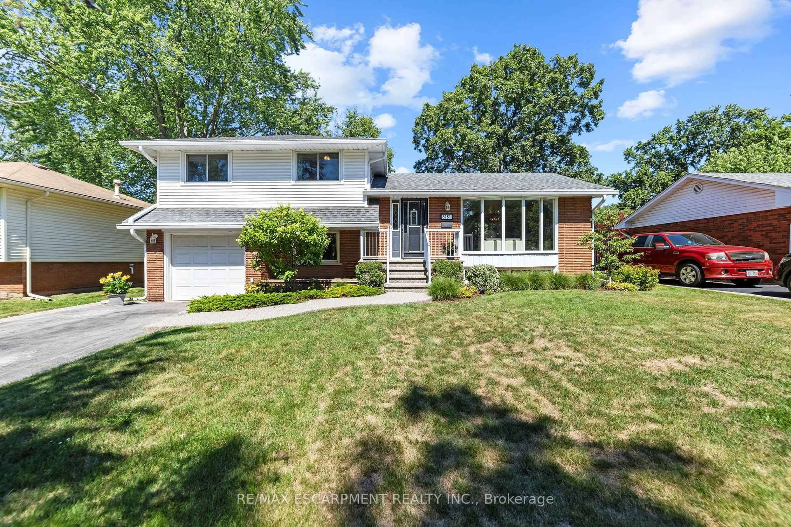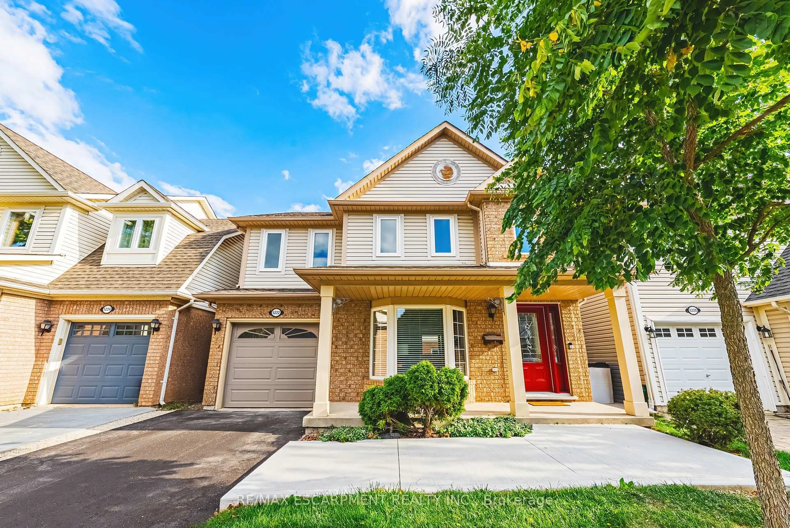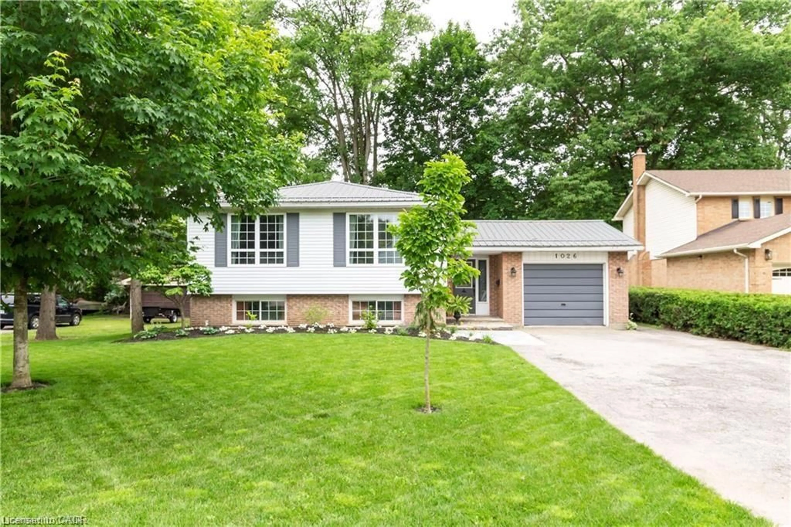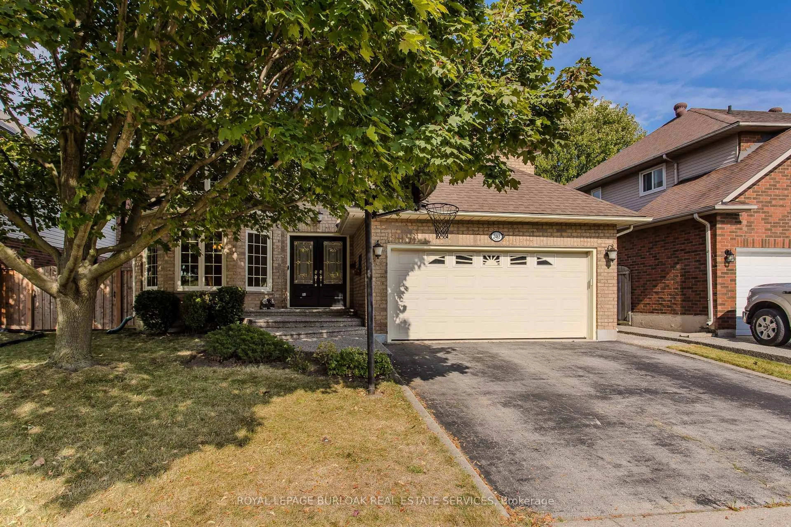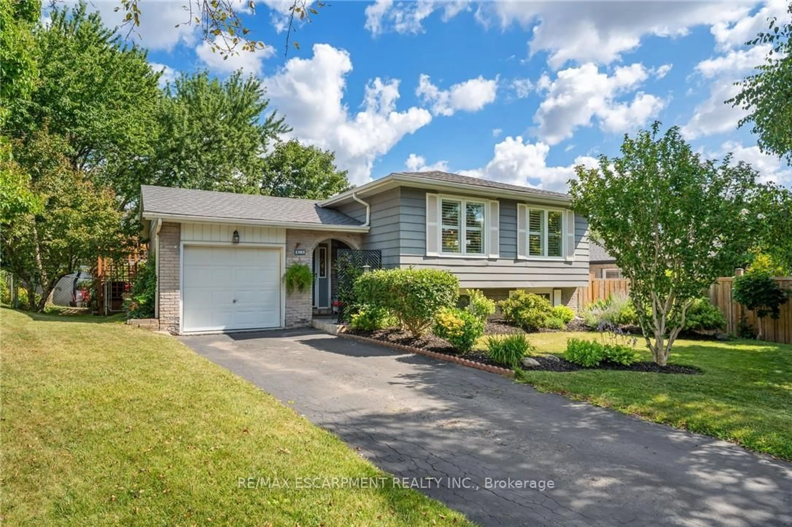WELCOME TO 513 FOTHERGILL BOULEVARD! An exceptionally well-maintained three bedroom family home in the desirable Appleby community, perfectly situated on the Burlington/Oakville border. Nestled on a quiet, family-friendly street with parks at both ends, this property blends style, comfort, and functionality - ideal for today's modern family lifestyle. The main level showcases laminate flooring, open concept living and dining areas perfect for entertaining, and a cozy family room with gas fireplace for relaxed evenings at home. The functional kitchen features granite countertops and a sliding door walkout to the backyard patio, making indoor-outdoor living effortless. Upstairs, retreat to the oversized primary bedroom complete with a double-door closet and private four-piece ensuite. Two additional bedrooms and a four-piece main bath complete the upper level, offering plenty of space for the whole family. Additional highlights include a welcoming covered front porch, an unspoiled basement awaiting your creative vision, replaced windows in the primary bedroom, front bedroom, and main bath (2022), furnace (2014), and an updated roof (2010) with 30-year shingles and a 20-year workmanship warranty. The fully fenced backyard, surrounded by mature trees and shrubs, features an inviting interlock patio - a safe and private space for children and pets to play. Commuting is a breeze with easy access to the Appleby GO Station, public transit, and major highways. You're also close to parks, trails, top-rated schools, the lake, and essential amenities, with Bronte Village and downtown Burlington just a short drive away. Tucked away in a vibrant South-East Burlington locale, this charming home offers exceptional value and unbeatable convenience. Your family's next chapter begins here! (some images contain virtual staging)
Inclusions: All light fixtures and window coverings, Whirlpool built-in dishwasher, stove, built-in exhaust fan, refrigerator (2023), bathroom mirrors, Maytag washer and dryer (2023), garage door opener.
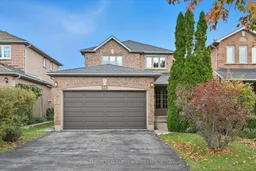 49
49

