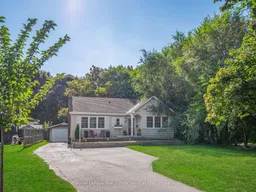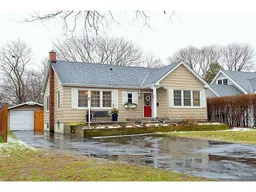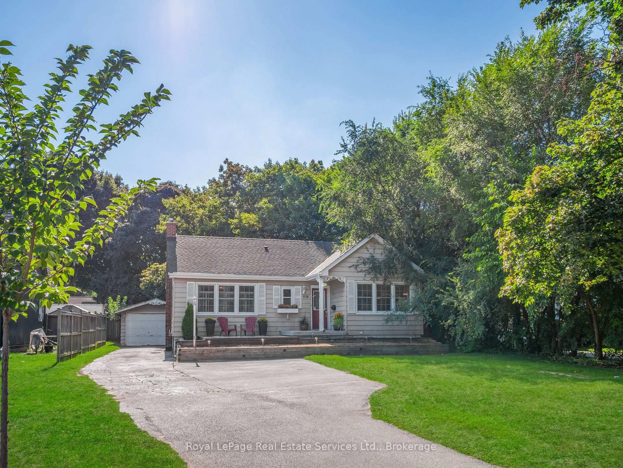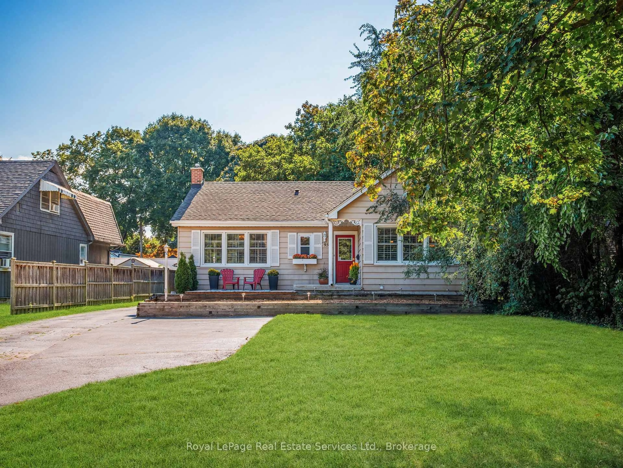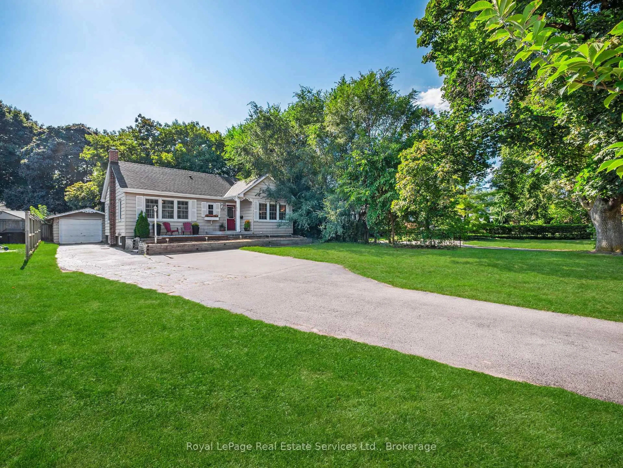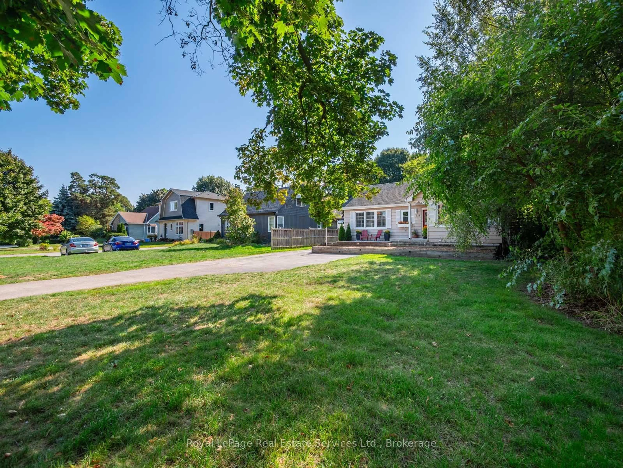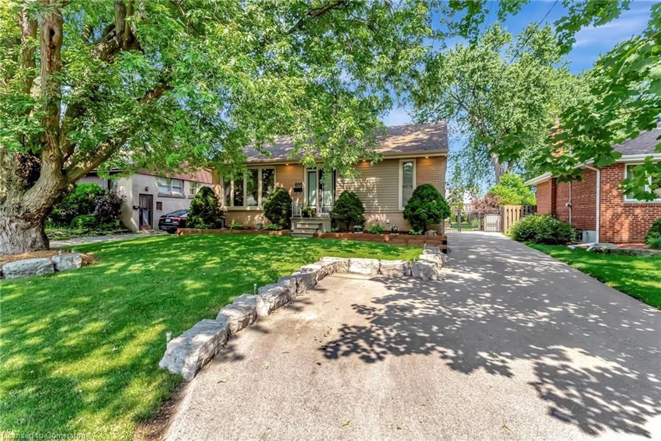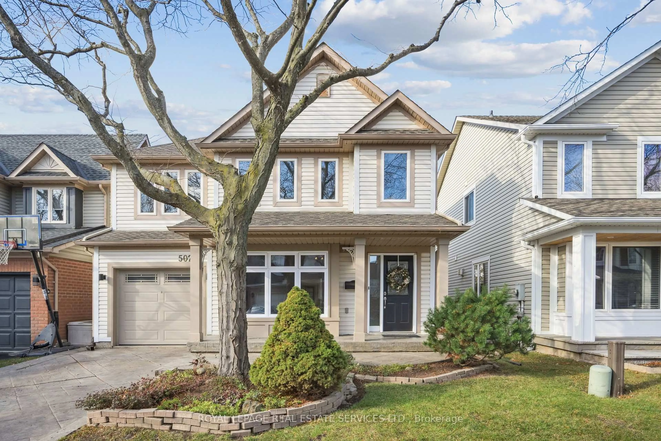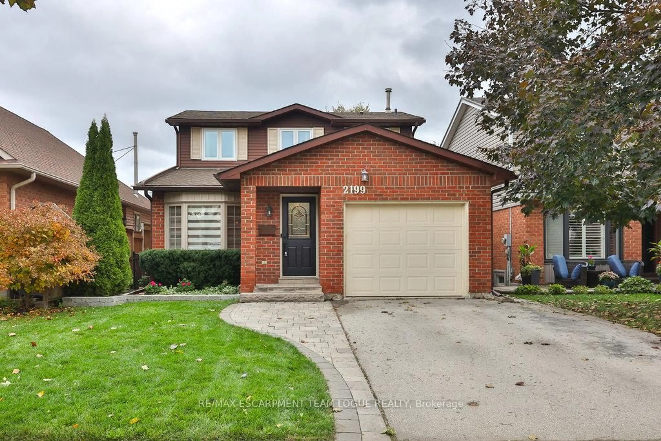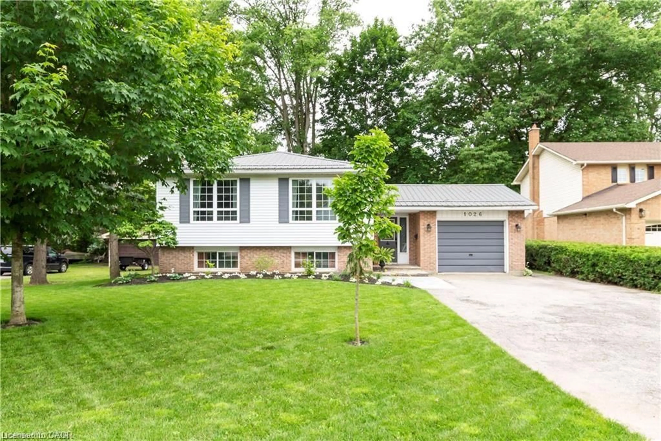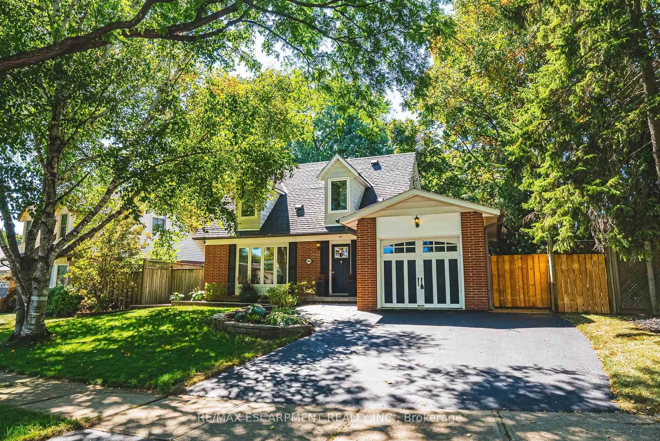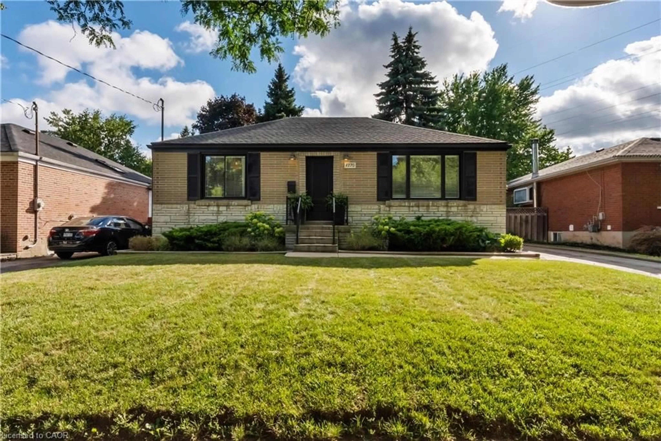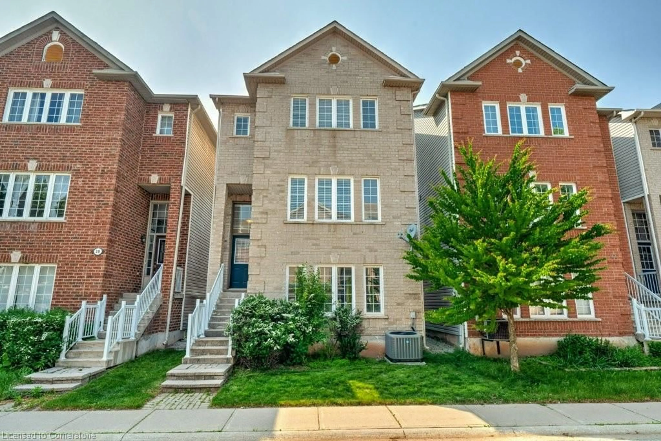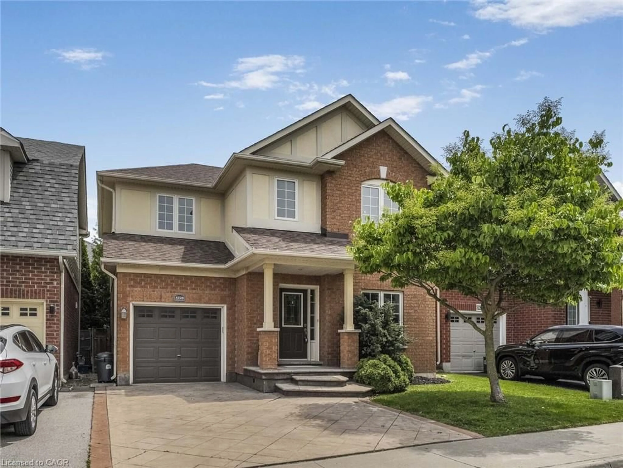938 King Rd, Burlington, Ontario L7T 3L3
Contact us about this property
Highlights
Estimated valueThis is the price Wahi expects this property to sell for.
The calculation is powered by our Instant Home Value Estimate, which uses current market and property price trends to estimate your home’s value with a 90% accuracy rate.Not available
Price/Sqft$1,179/sqft
Monthly cost
Open Calculator
Description
Nestled on an expansive 60x175 ft lot, this delightful bungalow combines space, privacy, and versatility in a coveted Aldershot location, La Salle. A detached garage and extended driveway with parking for 6+ vehicles make it an excellent fit for families, hobbyists, or anyone in need of extra storage or workspace. Step outside and enjoy a lush, private yard adorned with mature trees, a potting shed, and an interlock patio-a perfect backdrop for entertaining, gardening, or simply relaxing in nature. Inside, the home offers an inviting open-concept kitchen and living area, highlighted by a center island, stainless steel appliances, and hardwood floors that flow throughout most of the main level. A warm, welcoming space ideal for both everyday living and hosting guests. The separate dining room features elegant built-in cabinetry and offers flexibility as a potential third bedroom, home office, or nursery. Two additional bedrooms include free-standing wardrobes and closets, while a 4-piece main bathroom completes this level. The partially finished lower level expands your living space with a spacious rec. room, 2-piece bath, laundry area, storage, and a workshop-perfect for hobbies or future customization. Whether you're a first-time buyer, down-sizer, or investor, this lovingly maintained home offers exceptional potential, comfort, and charm-just minutes from parks, schools, shopping, and transit in one of Aldershots most sought-after neighborhoods.
Property Details
Interior
Features
Main Floor
Bathroom
2.84 x 1.523 Pc Bath
Kitchen
3.48 x 3.4Dining
3.56 x 3.48Living
4.62 x 3.48Exterior
Features
Parking
Garage spaces 1
Garage type Detached
Other parking spaces 6
Total parking spaces 7
Property History
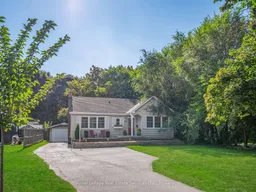 42
42