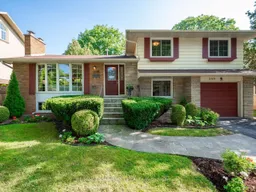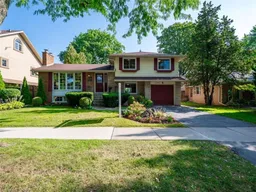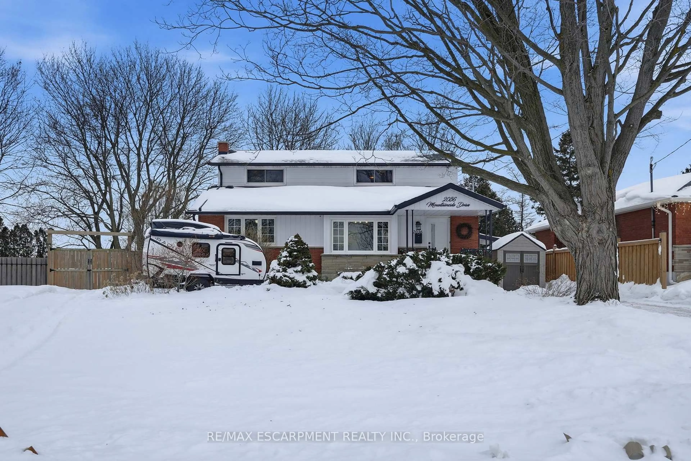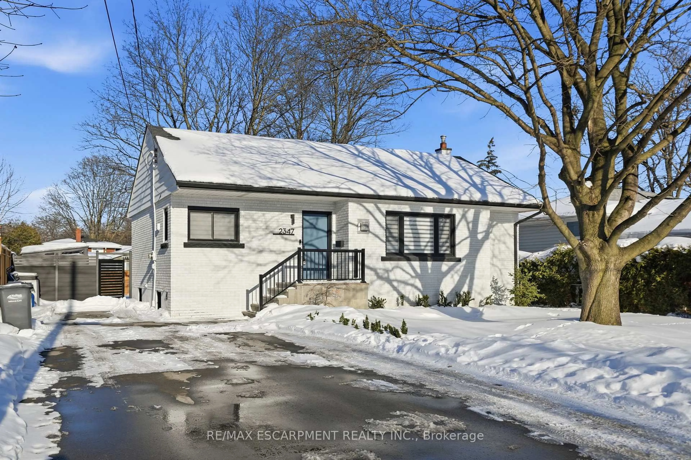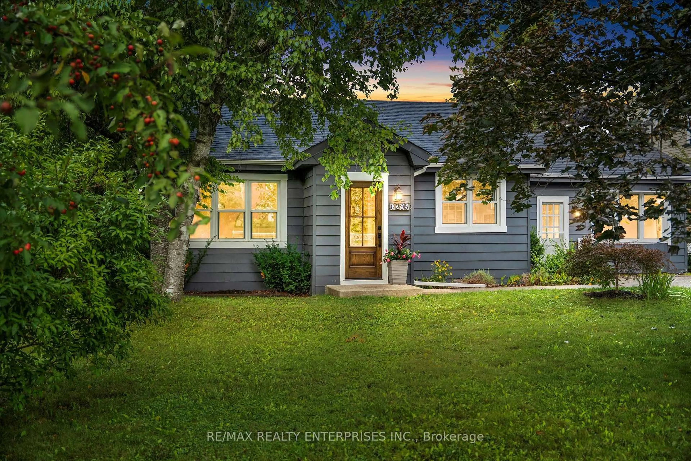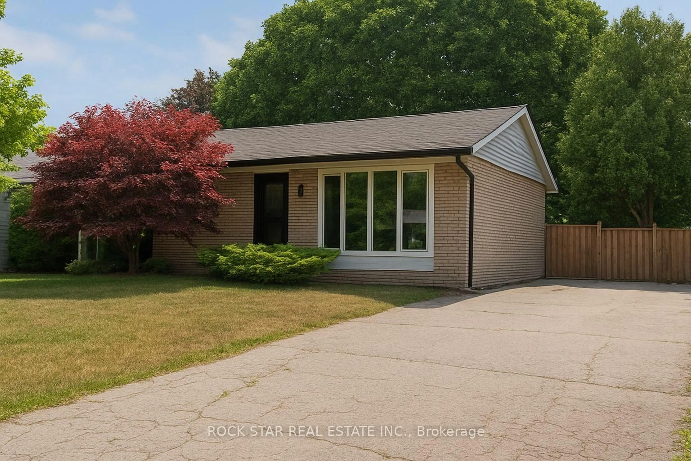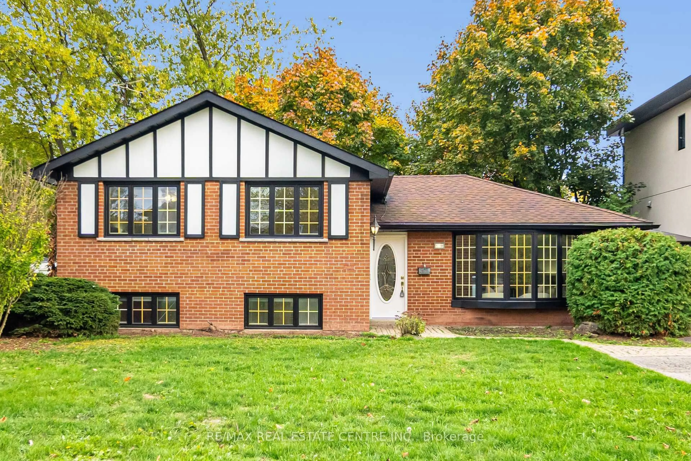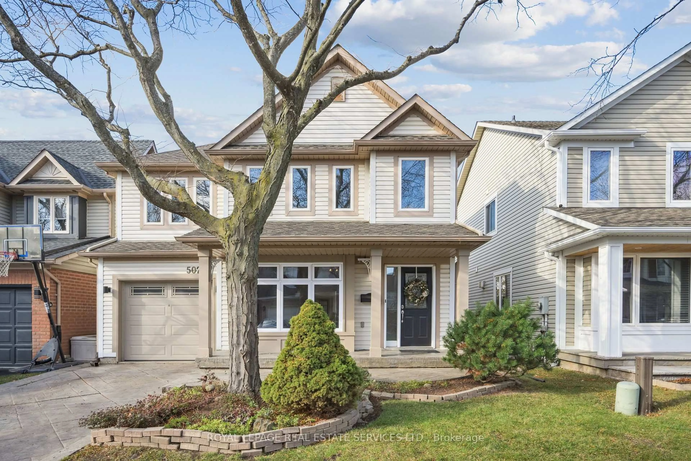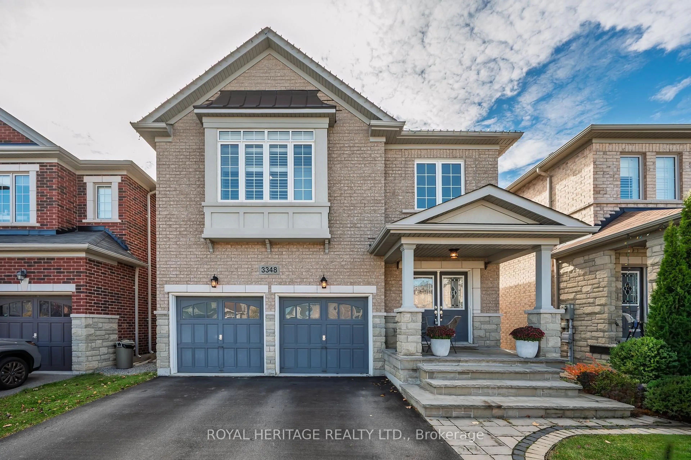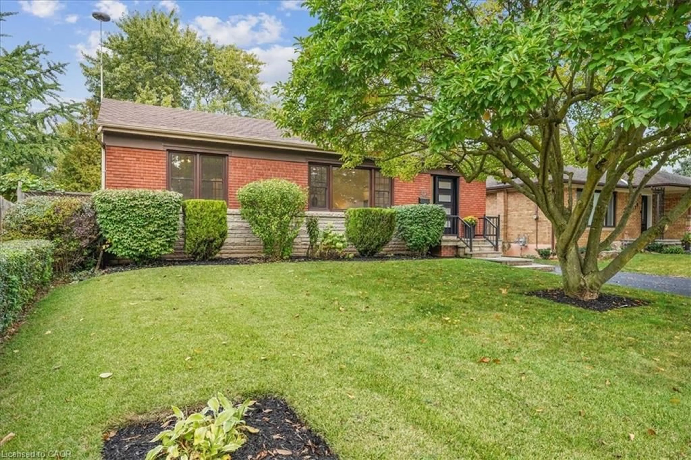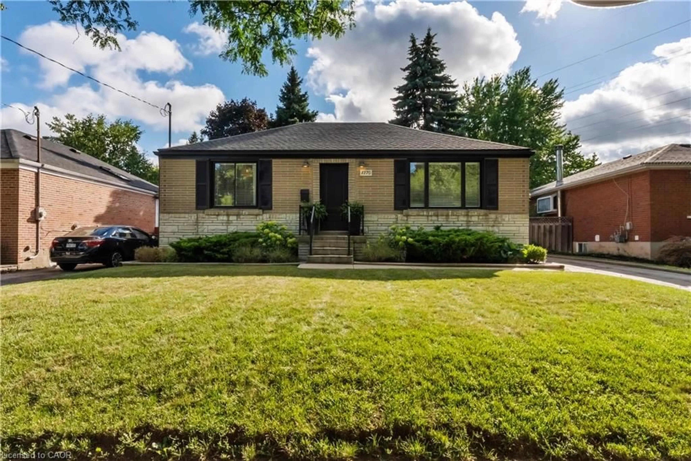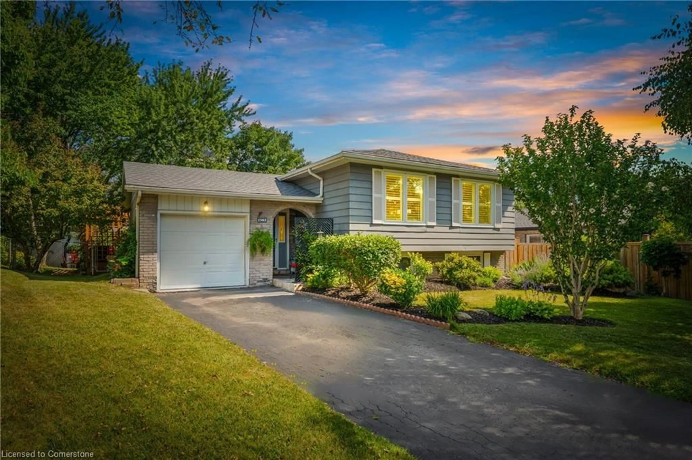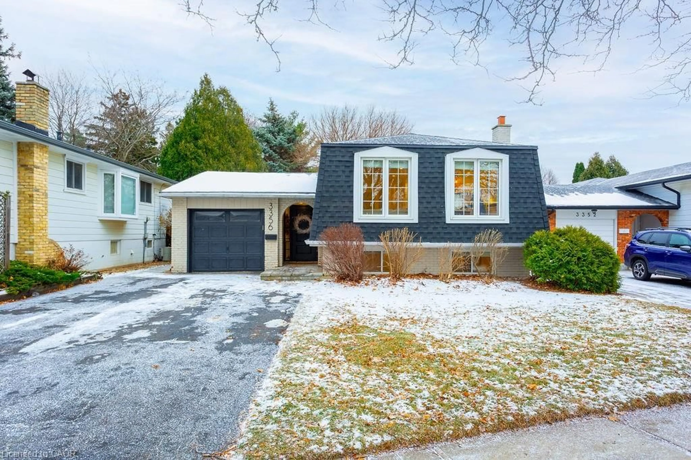Opportunity knocks in Burlingtons desirable Elizabeth Gardens community! This 3-bedroom, 1.5-bathroom fully detached home sits on a generous lot overlooking Mohawk Park and just steps from Mohawk Gardens School, local parks, serene walking trails and Lake Ontario. The beautifully landscaped backyard features an inground swimming pool, full privacy and is surrounded by mature trees. Lovingly maintained by its original owners, this property offers a functional layout with 4 levels with plenty of potential to update, renovate, or expand into your dream home. Located on a quiet, family-friendly street and minutes from shopping, dining, major highways, and every amenity Burlington has to offer, this is a fantastic opportunity to invest in one of the citys most sought-after neighbourhoods! Bonus updates include: Furnace (2021), AC (2021), Pool Liner (2024), Heater (2020), Pumps (2019).
Inclusions: Fridge (as is), Stove (as is), Dishwasher, Microwave. Washer & Dryer. All Light Fixtures. All window Coverings. Bathroom Mirrors. Oak Bookcase in Basement. Pool Equipment (including automated zodiac cleaning machine in basement).
