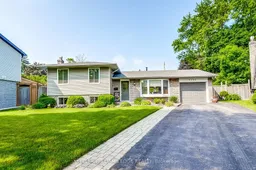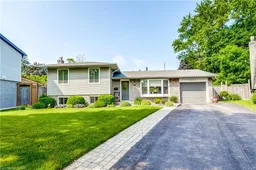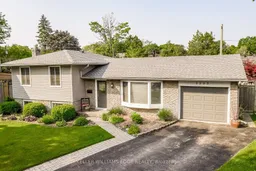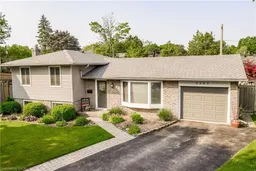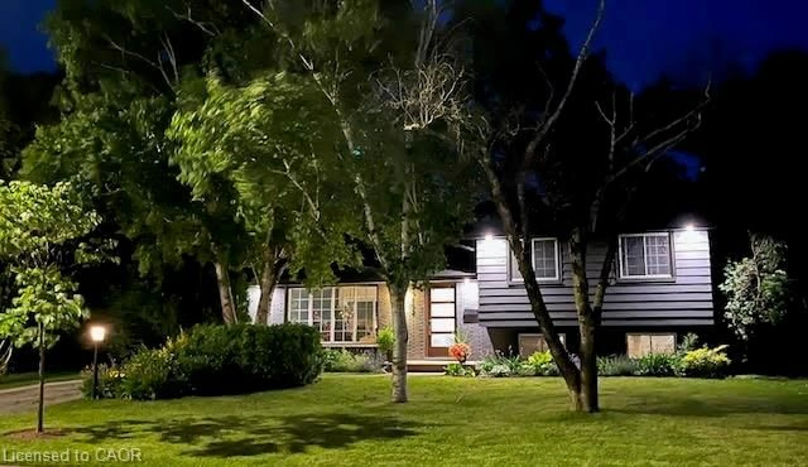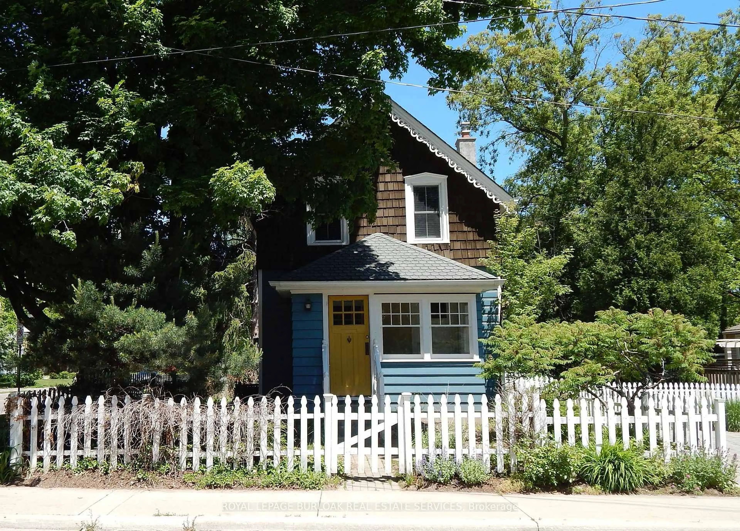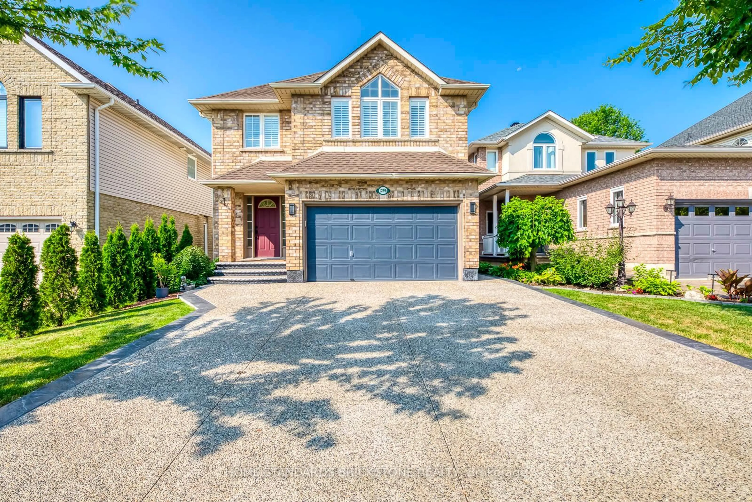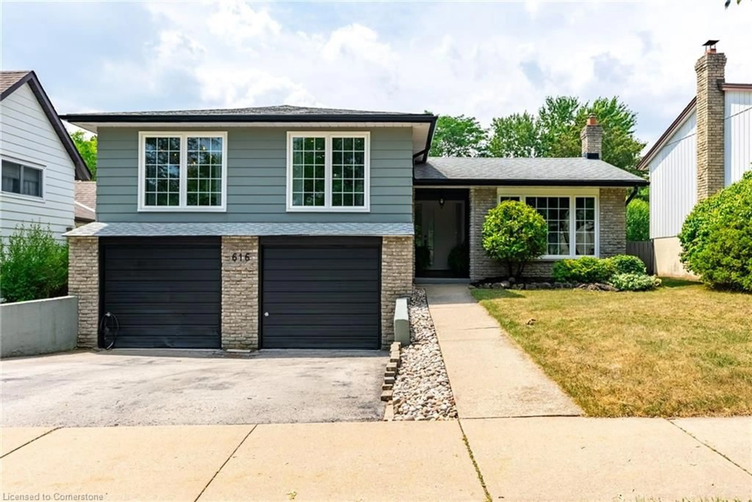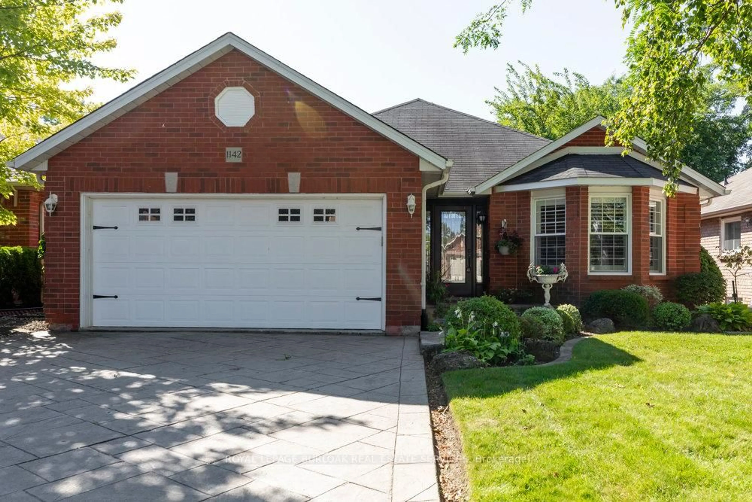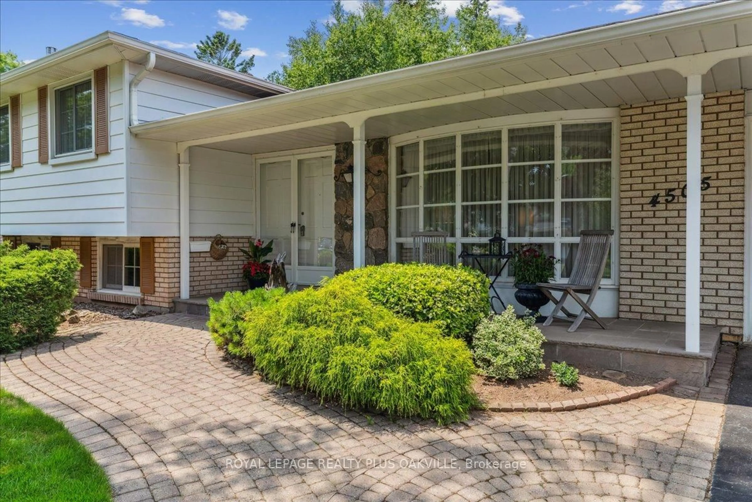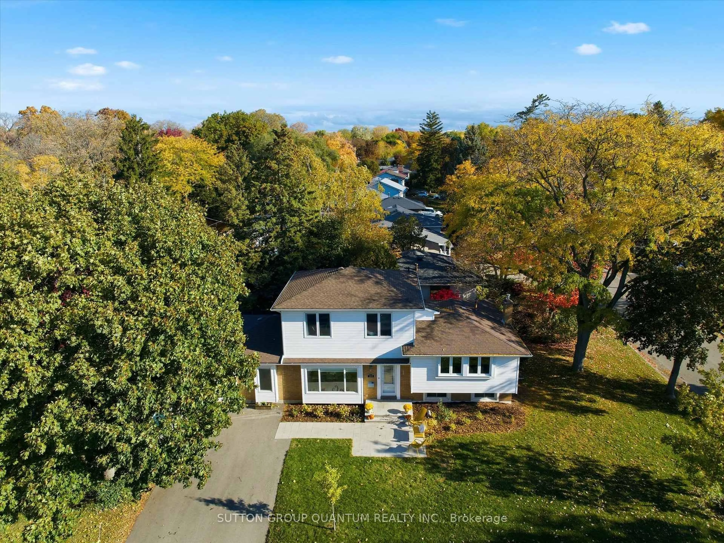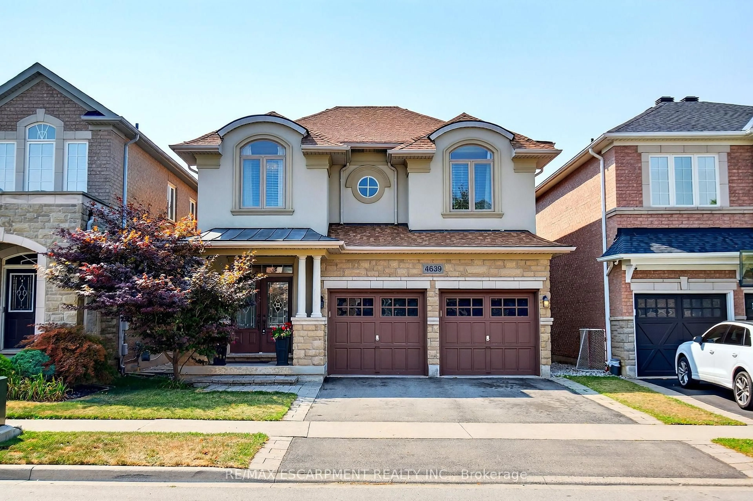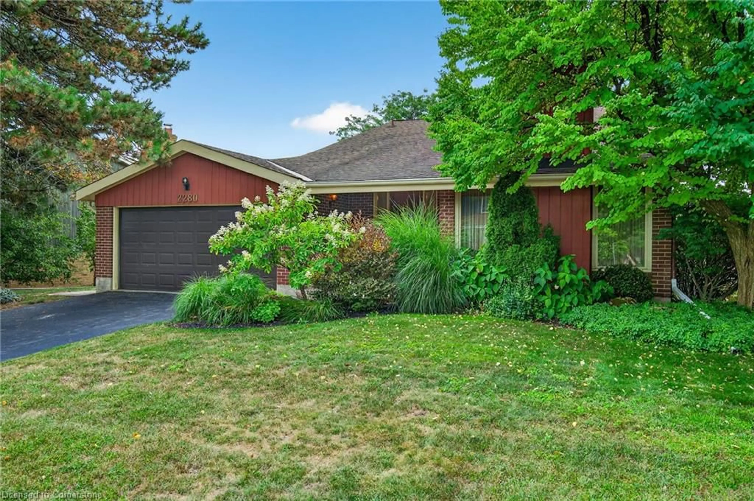Welcome to 5203 Broughton Crescent, a beautifully updated hard to find 4-level sidesplit in Burlington's desirable Elizabeth Gardens community. This 3+1 bedroom, 2-bathroom home offers over 2,100 sq. ft. of finished living space with a thoughtful layout that blends comfort and style. The main level features a sun-filled living room with a large bay window, hardwood floors, and seamless flow into the dining room. The renovated kitchen is a showstopper with quartz counters, a center island with breakfast bar, stainless steel appliances, wine fridge, and ample storage. Upstairs you'll find 3 spacious bedrooms and a 4-piece bath, while the lower level offers a cozy family room with a gas fireplace, an additional bedroom, and a 3-piece bath. The finished basement expands your living space with a large recreation room, laundry, and utility area. Step outside to your private backyard oasis, complete with a sparkling inground pool, concrete patio, gazebo, and green space perfect for relaxing or entertaining. The property has a single-car garage, parking for 3 vehicles, and numerous updates including shingles (2021) and furnace (2015).Located on a quiet, family-friendly street within walking distance to the lake, parks, schools, and amenities, this home is move-in ready and waiting for its next chapter.
Inclusions: Fridge, Stove, dishwasher, Wine Cooler, Washer, Dryer, Freezer
