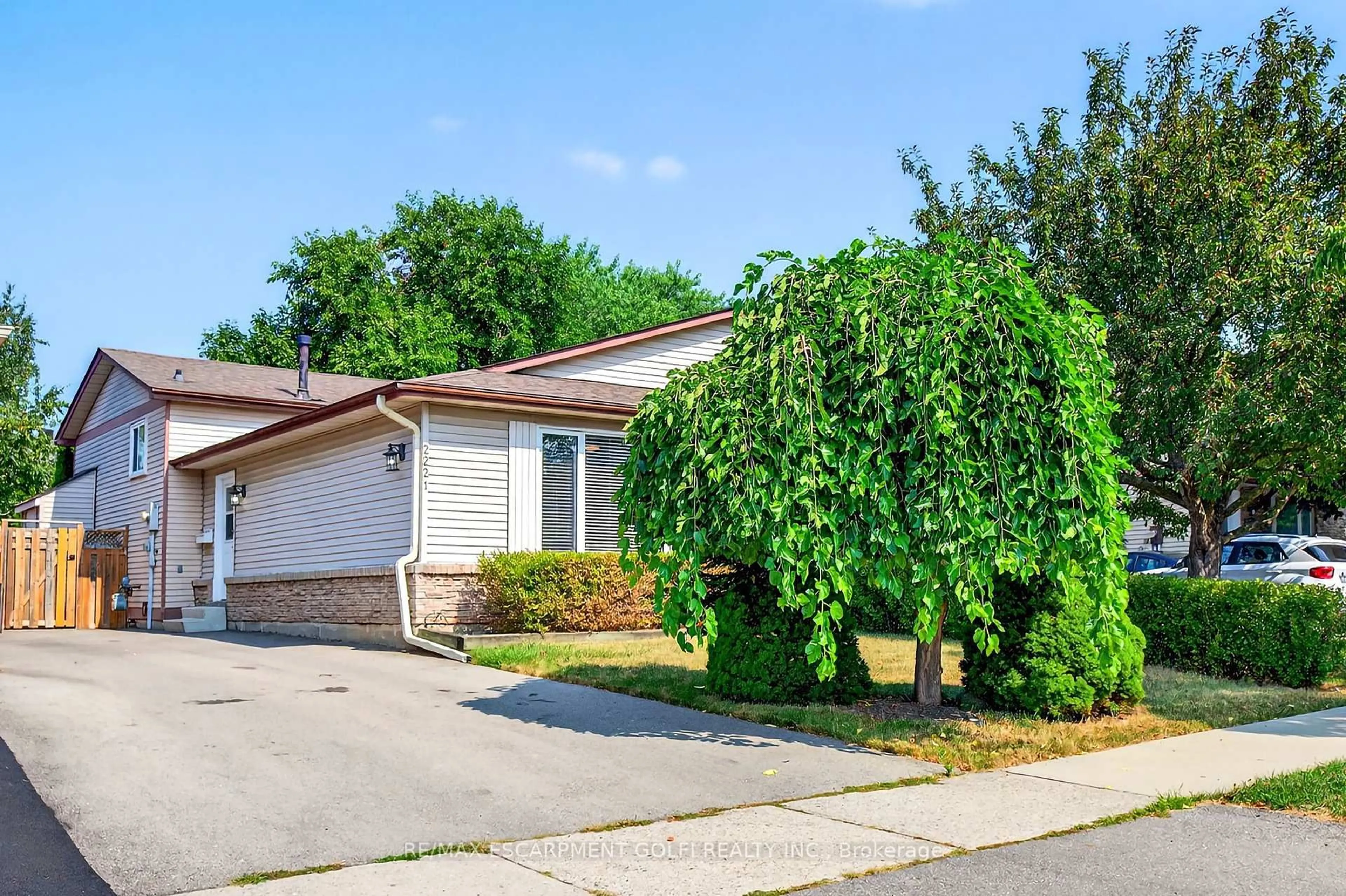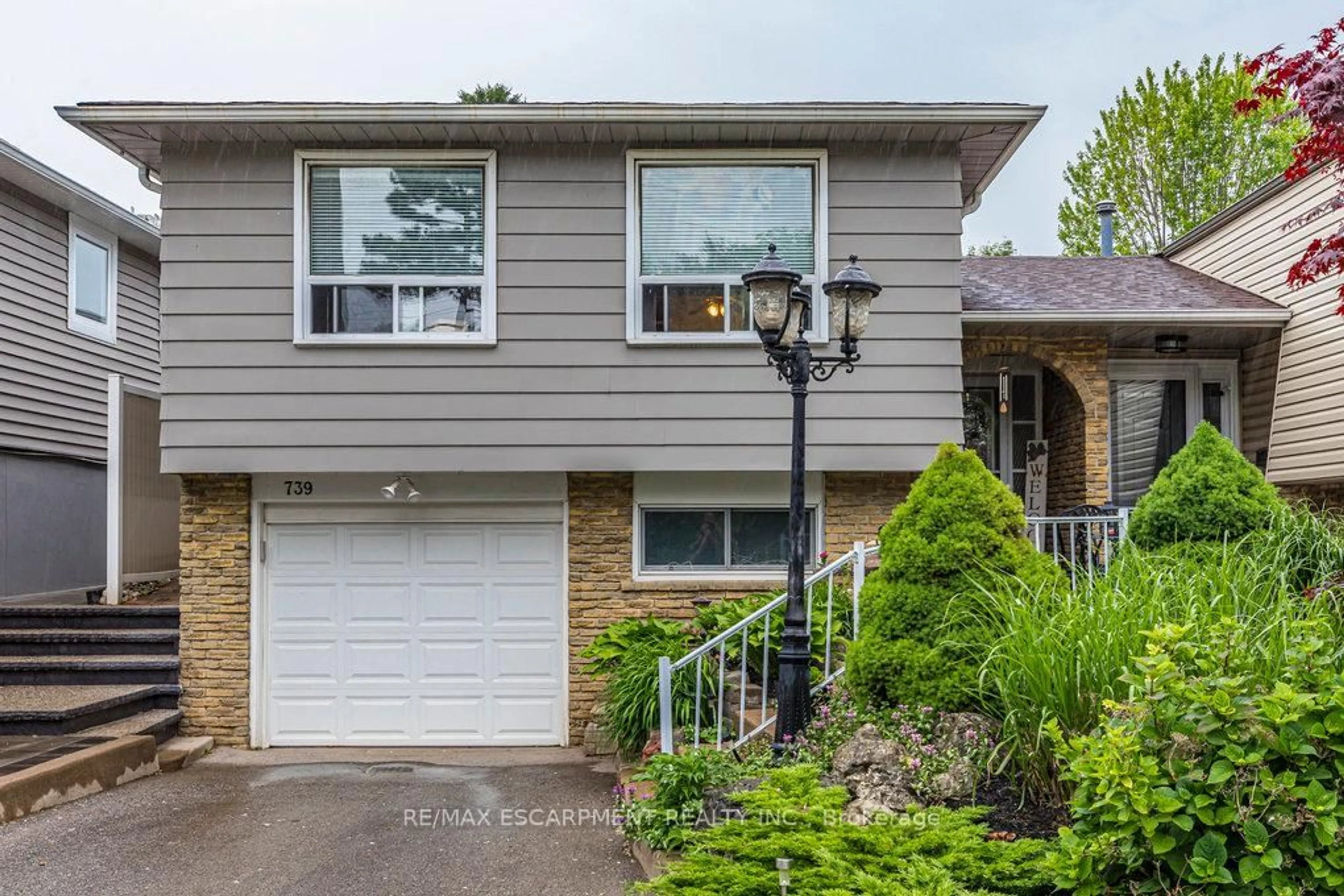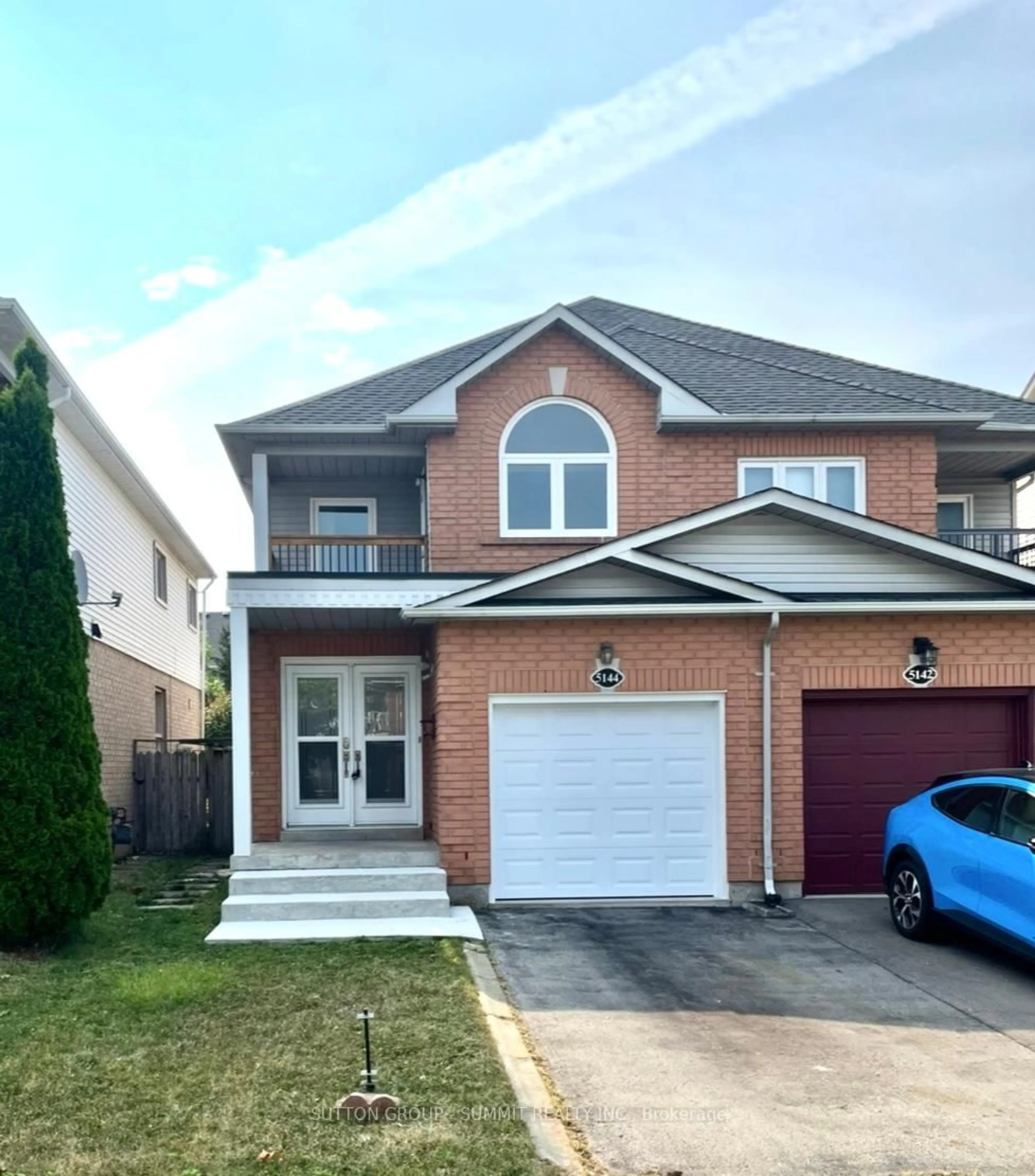Sold for $···,···
•
•
•
•
Contact us about this property
Highlights
Sold since
Login to viewEstimated valueThis is the price Wahi expects this property to sell for.
The calculation is powered by our Instant Home Value Estimate, which uses current market and property price trends to estimate your home’s value with a 90% accuracy rate.Login to view
Price/SqftLogin to view
Monthly cost
Open Calculator
Description
Signup or login to view
Property Details
Signup or login to view
Interior
Signup or login to view
Features
Heating: Forced Air
Central Vacuum
Cooling: Central Air
Fireplace
Basement: Full, Part Fin
Exterior
Signup or login to view
Features
Lot size: 3,559 SqFt
Parking
Garage spaces 1
Garage type Attached
Other parking spaces 2
Total parking spaces 3
Property History
Login required
Price change
$•••,•••
Login required
Re-listed
$•••,•••
Stayed 12 days on market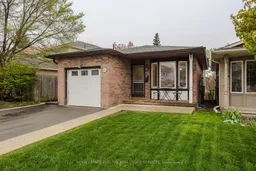 Listing by trreb®
Listing by trreb®

Login required
Delisted
Login required
Price change
$•••,•••
Login required
Re-listed
$•••,•••
Stayed --12 days on market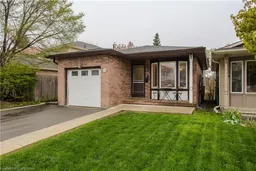 Listing by itso®
Listing by itso®

Login required
Terminated
Login required
Listed
$•••,•••
Stayed --30 days on market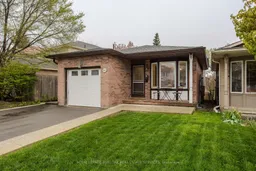 Listing by trreb®
Listing by trreb®

Login required
Terminated
Login required
Listed
$•••,•••
Stayed --30 days on market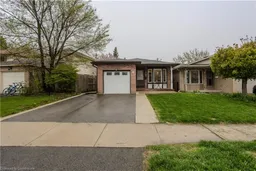 Listing by itso®
Listing by itso®

Property listed by ROYAL LEPAGE BURLOAK REAL ESTATE SERVICES, Brokerage

Interested in this property?Get in touch to get the inside scoop.

