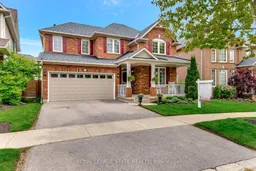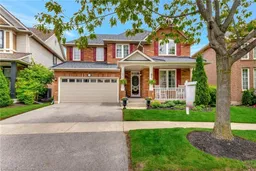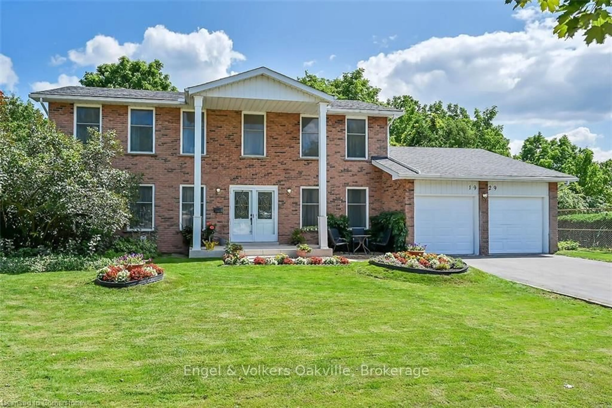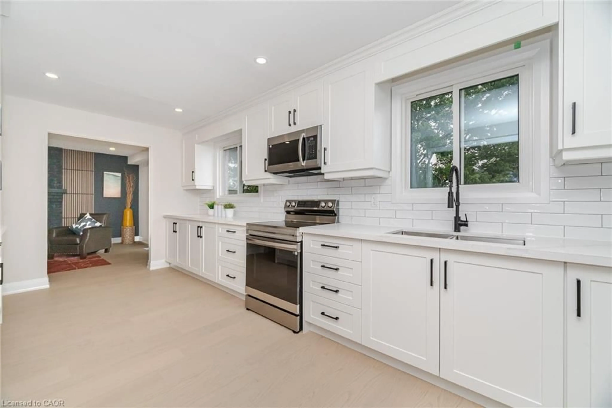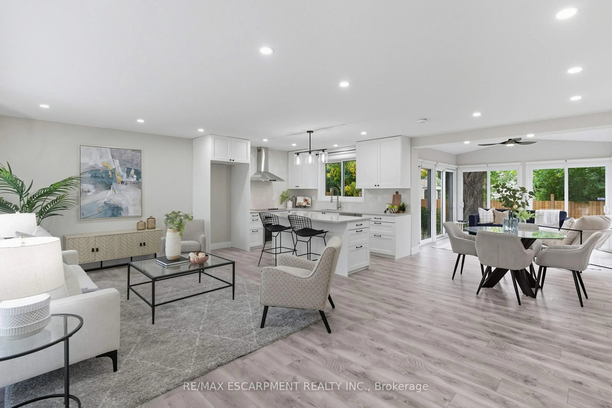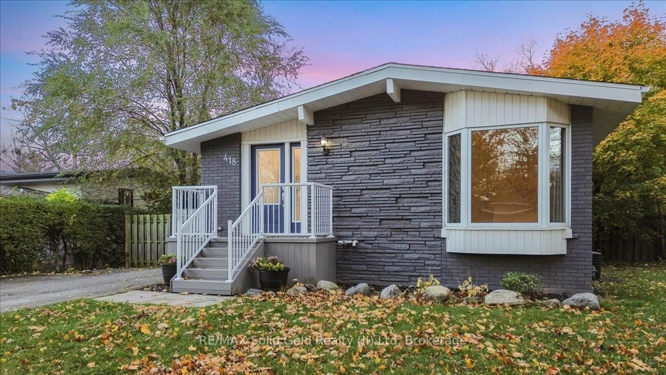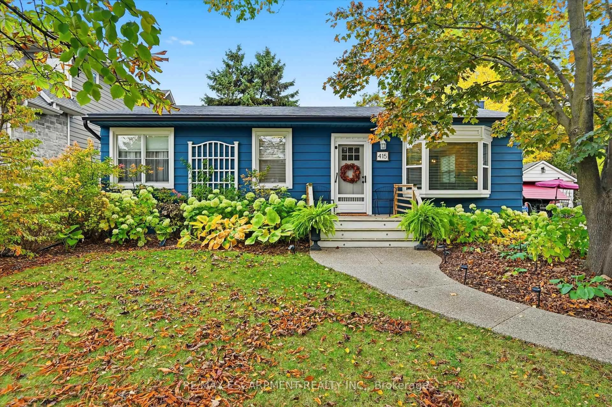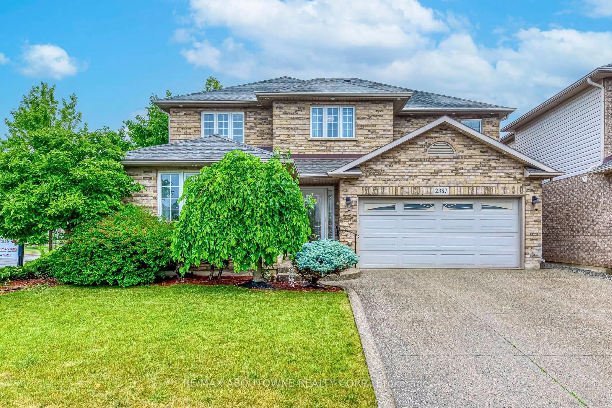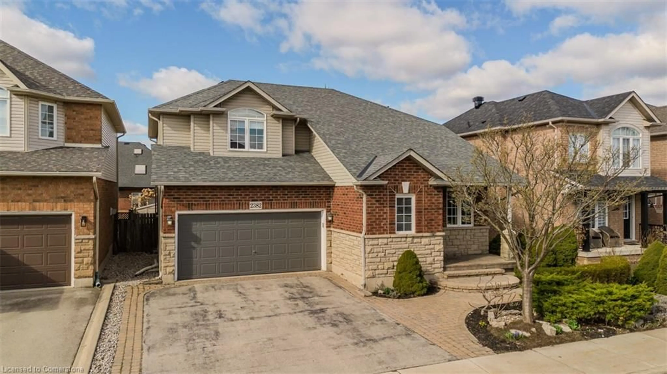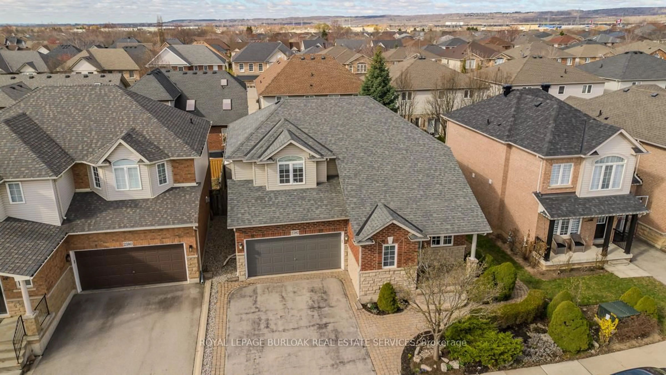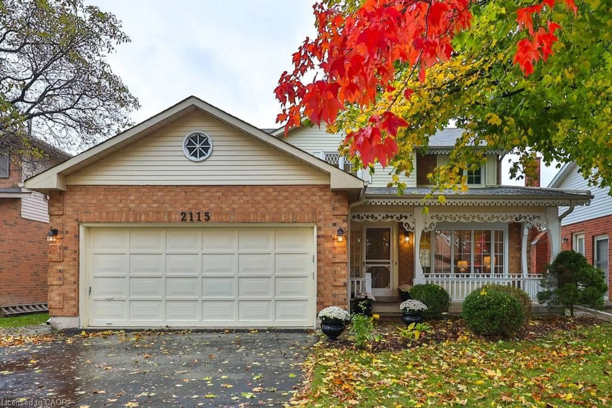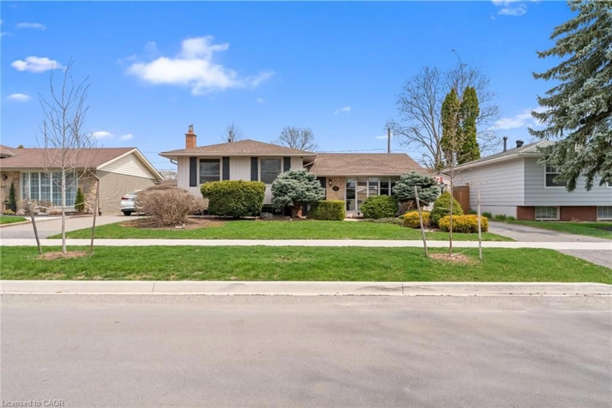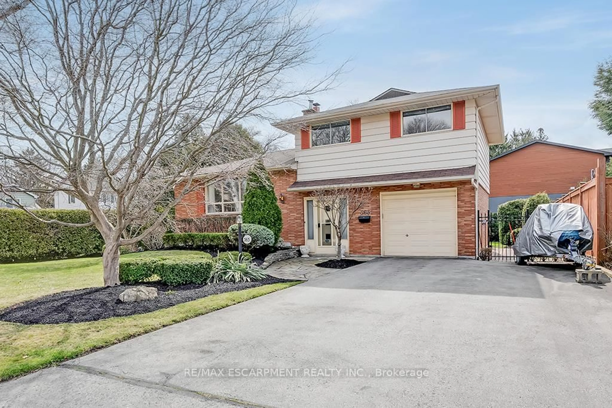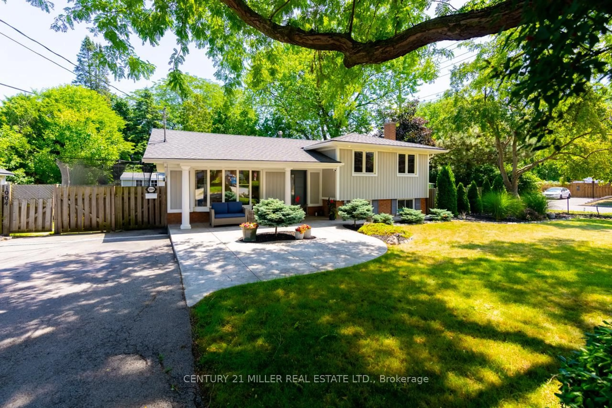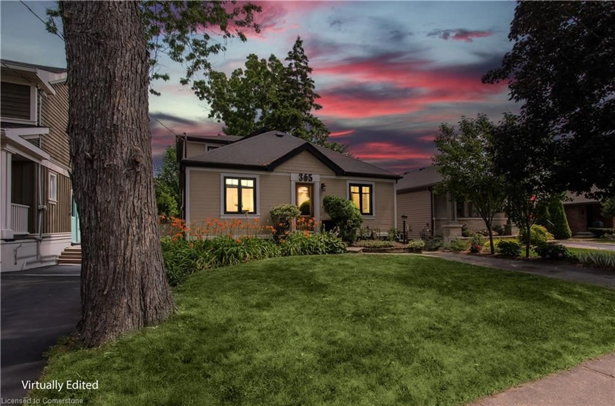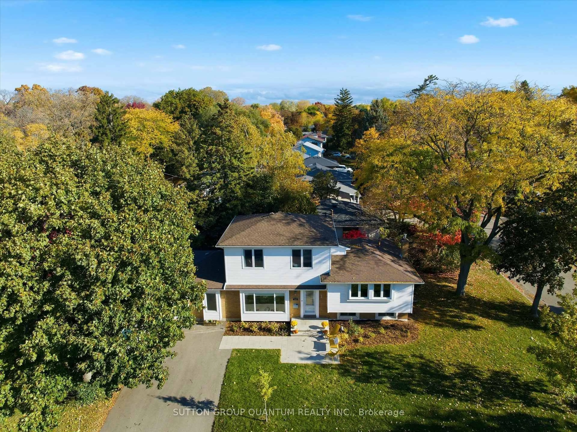Nestled in Burlington's family-friendly Orchard neighbourhood, this home is just steps to top-rated schools, beautiful parks and trails, and all of the everyday amenities you could need. Shopping, dining, recreation centres, and easy highway access are all minutes away, making this a perfect location for busy families. This bright and welcoming home offers 3 bedrooms and a thoughtfully designed layout. The main level is warm and versatile, featuring a formal living room that can easily function as a dining room or a home office, depending on your needs. At the back of the home, large windows fill the kitchen, breakfast area and family room with natural light. The kitchen features granite countertops, a movable island, and a full wall of extra cabinetry that is perfect for both storage and style. The family room offers custom built-ins and a cozy corner fireplace. Upstairs, the primary bedroom is a lovely retreat, with a sweet window seat, walk in closet and a practical ensuite bath. The laundry is conveniently located on the bedroom level. The partially finished basement provides flexible space for a rec room and home office, plus there is ample storage room. Step outside to the private backyard shaded by mature trees, where you'll find a large deck ideal for summer entertaining, family BBQs, or simply relaxing in the sun. A well-maintained home in a highly desirable neighbourhood, this is the one you've been waiting for.
Inclusions: Fridge, stove, dishwasher, washer, dryer, all light fixtures & window treatments, Garbage Disposal, Range Hood, mirror above fireplace (art niche in behind), shelf in ensuite bathroom, central vac and attachments. Water softener (as-is).
