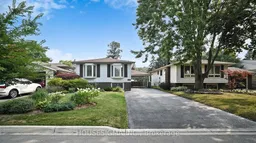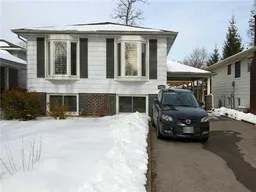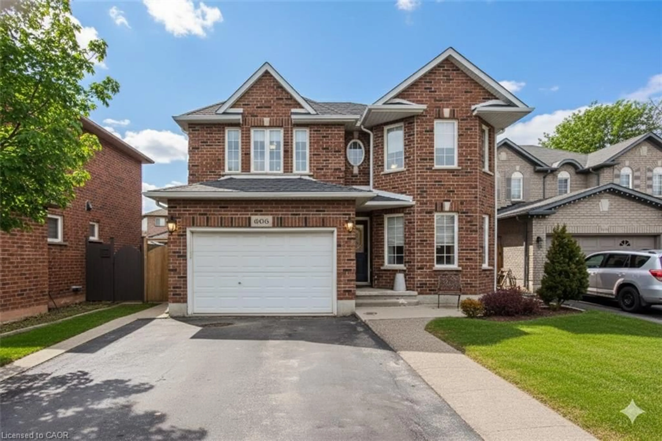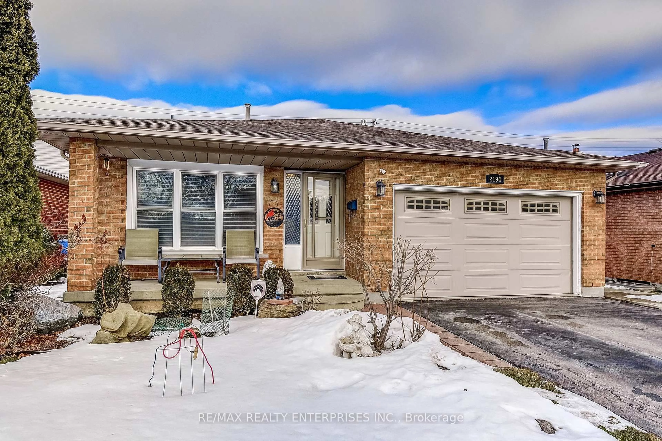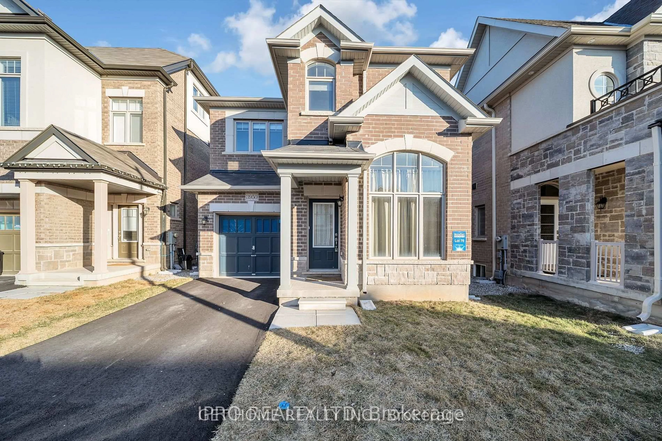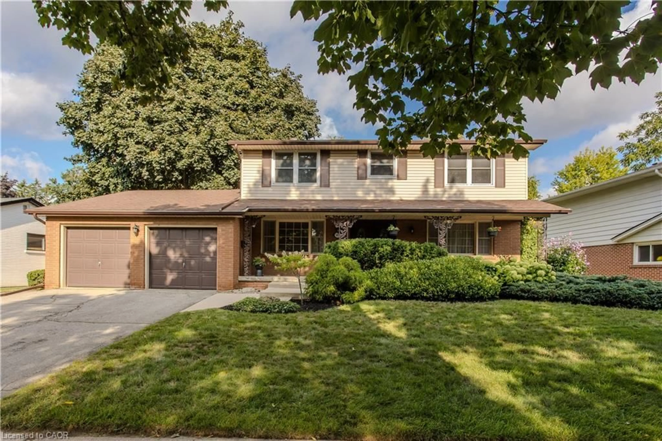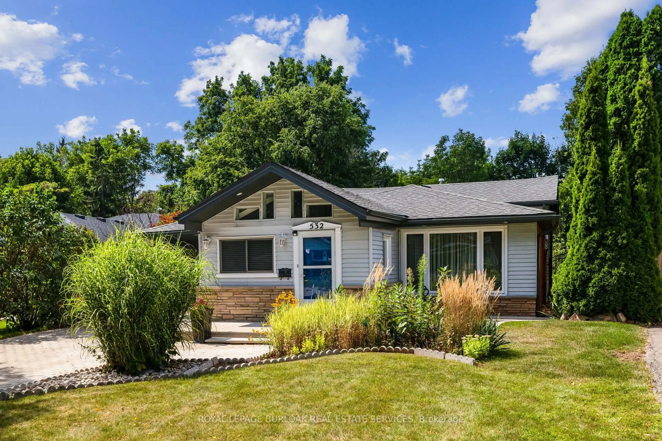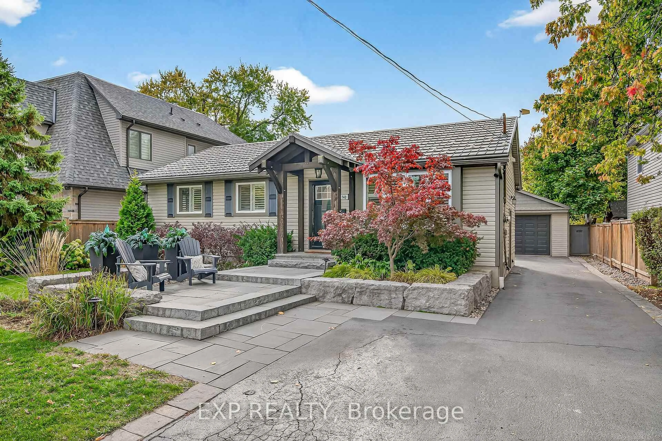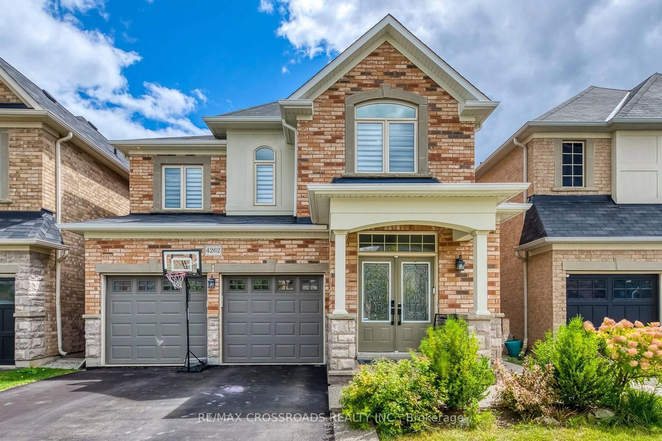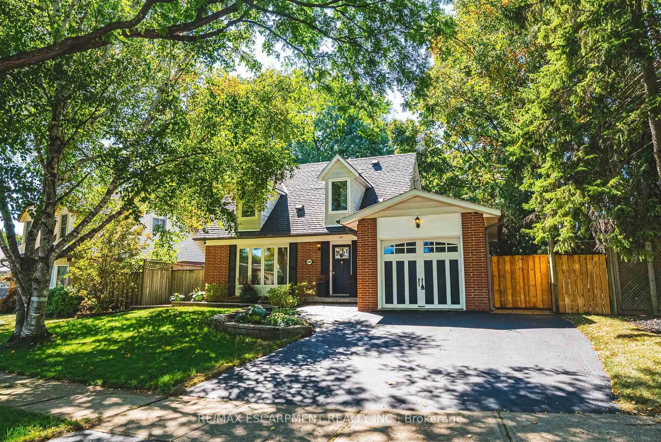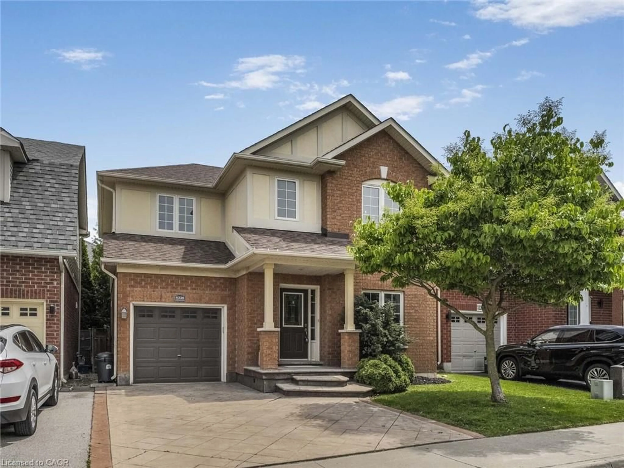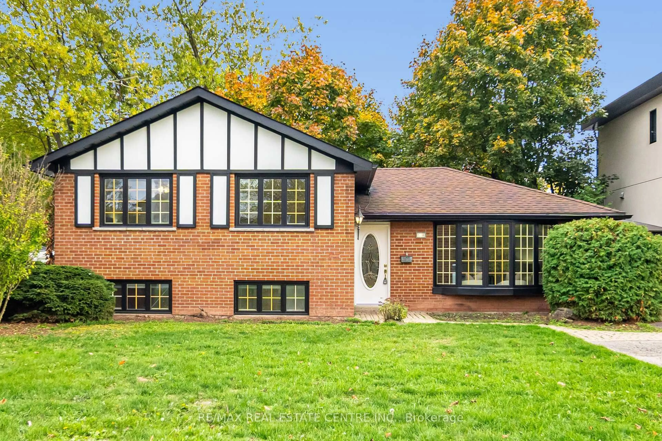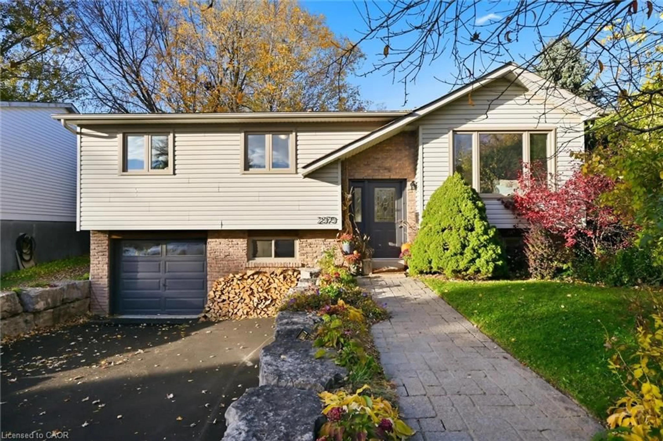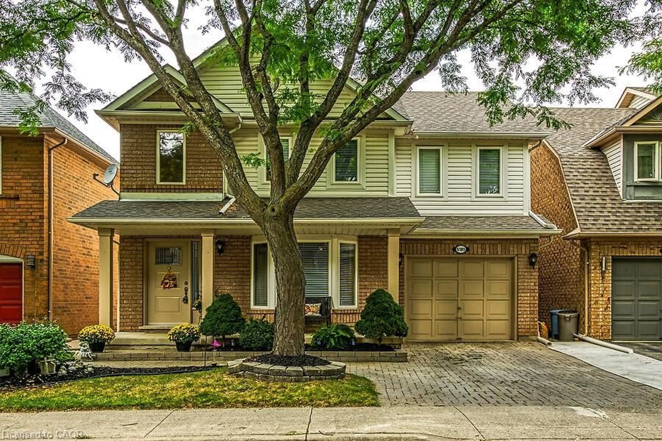Beautifully renovated home featuring a stunning custom chefs kitchen with a huge island and open-concept design (2021), perfect for entertaining. Modern updates include a new stove and dishwasher (2021), fridge (2017), updated main floor flooring (2016 & 2021), California window shutters, and a cozy electric fireplace in the living room (2023) with pot lights throughout (2021). Upstairs bathroom vanity updated (2023) and new sliding door to the deck (2021).The basement offers two versatile rooms ideal for a home office or in-law suite, with a separate entrance and updated flooring (2017). This home has fewer stairs to climb, making it convenient for all ages. The exterior features a freshly resealed driveway (2025) that parks 7+ cars, a large private lot with no sidewalk, and a quiet, family-friendly crescent.Conveniently located near highly rated schools, Burlington Mall, highways, and the GO Station, this home combines modern comfort with an unbeatable location.
Inclusions: S/S Fridge, S/S Stove, Dishwasher, ELF, Window Coverings - Basement Fireplace As Is
