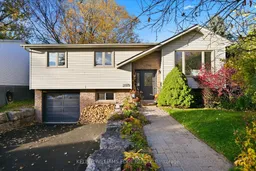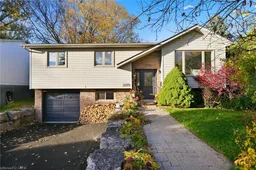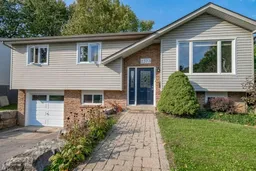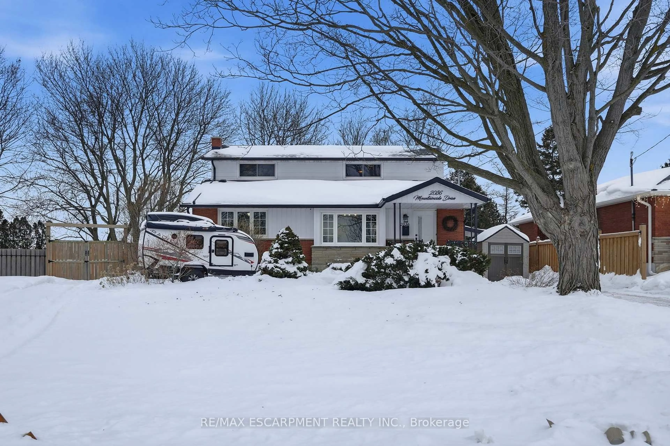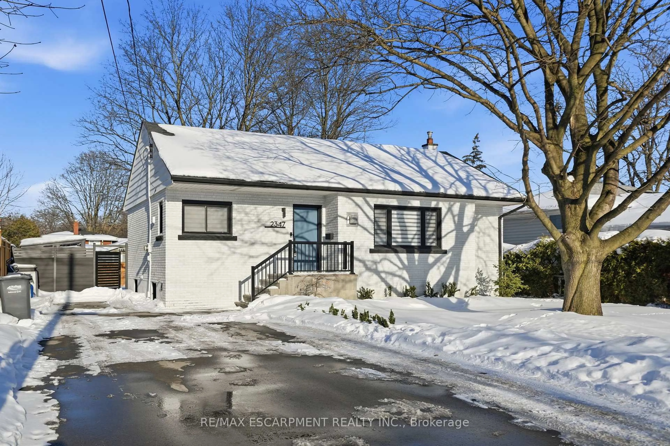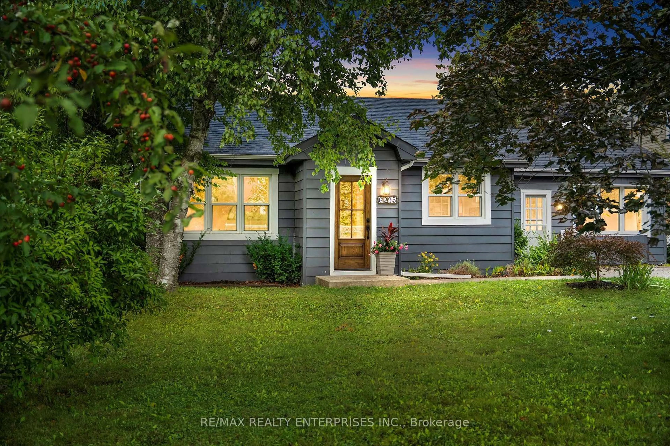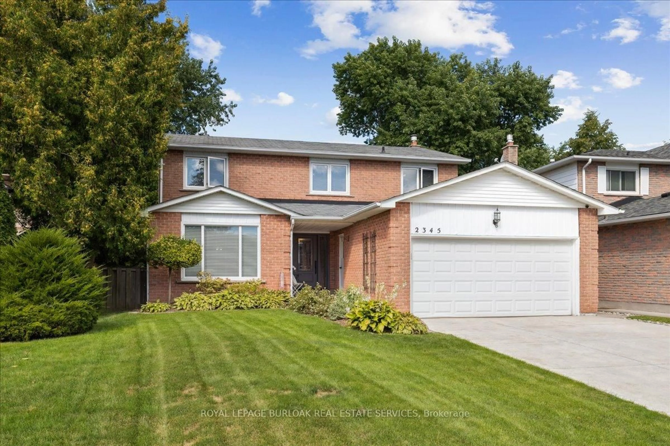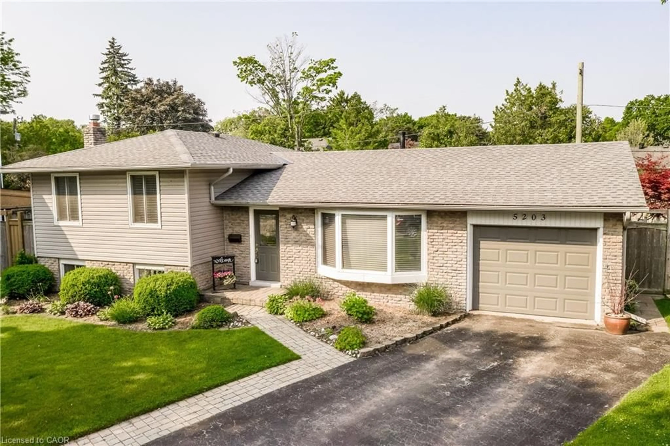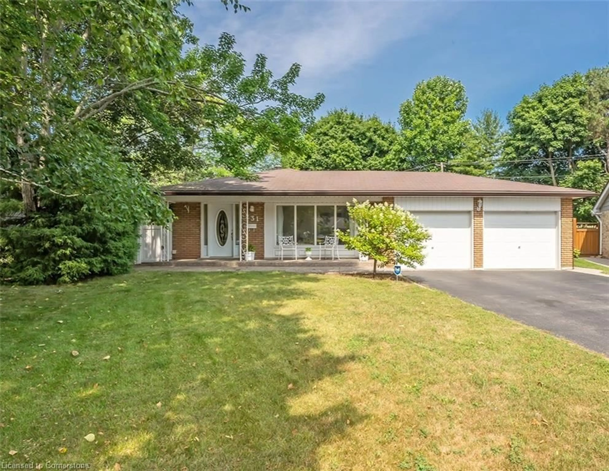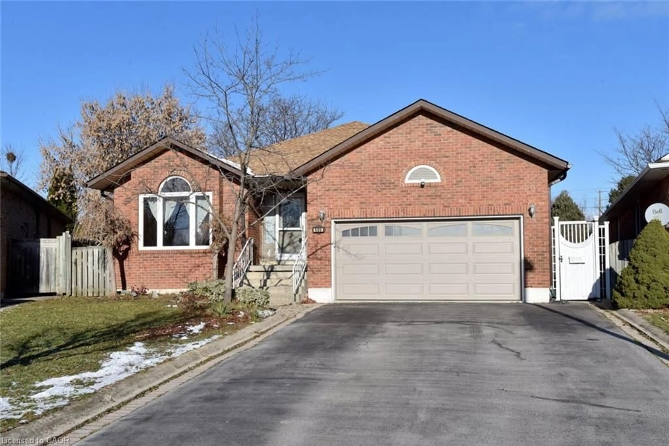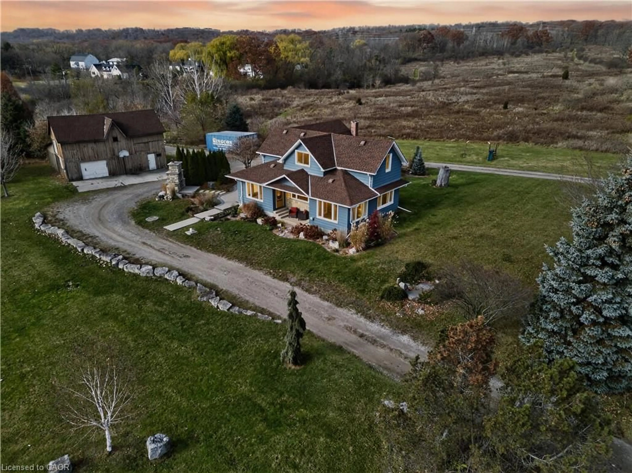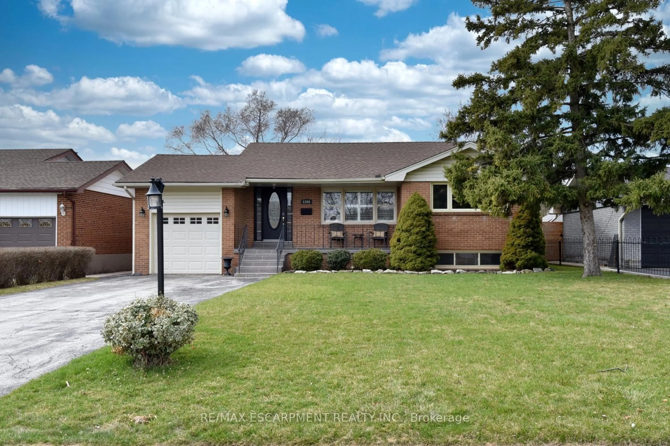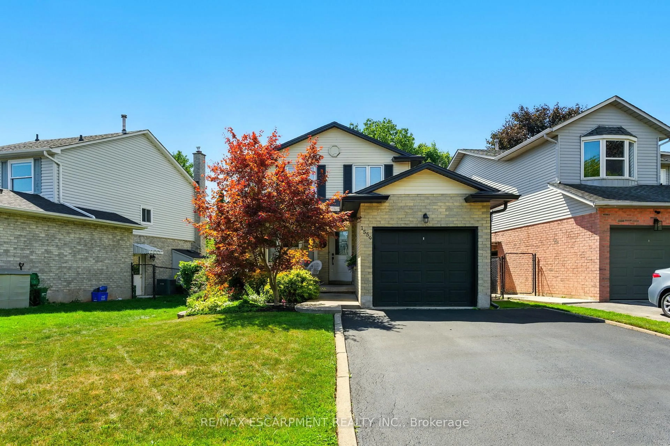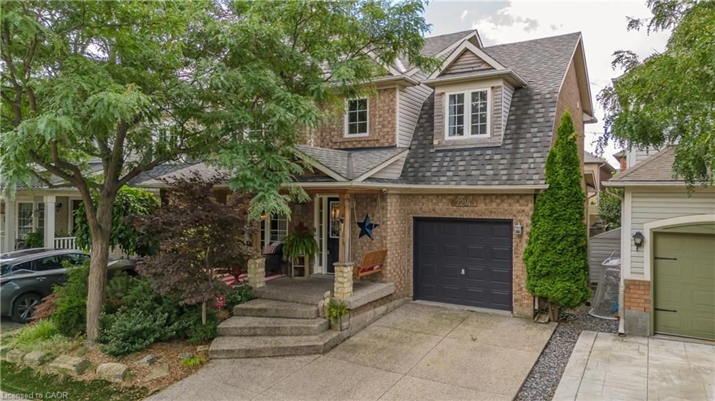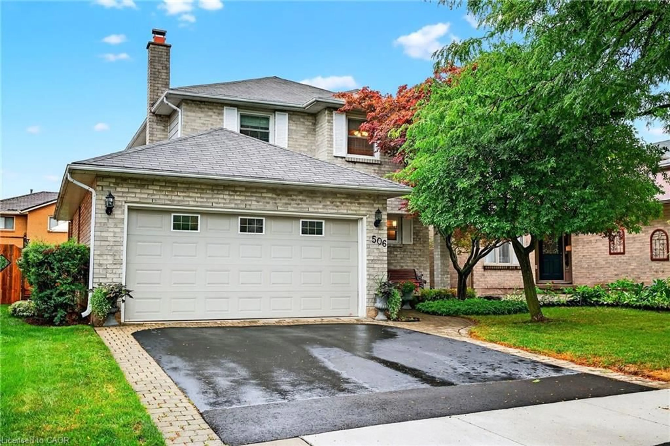Discover this beautifully updated raised bungalow, perfectly nestled on a huge pie-shaped lot surrounded by trees -a private, nature lover's paradise. This move-in-ready home combines modern style, thoughtful upgrades, and inviting spaces designed for everyday comfort and memorable entertaining. Step inside to a welcoming foyer with wood staircases and enjoy a carpet-free interior featuring h, tile, and luxury vinyl flooring. Pot lights and contemporary ceiling fans enhance the bright, open-concept main level. The stunning white kitchen stands out with butcher-block & restaurant-style stainless steel countertops, a seated island, pantry, b/i wall microwave, and a double-oven gas range. The kitchen overlooks the show-stopping glass solarium dining area -filled with natural light and offering two walkouts to both decks for seamless indoor-outdoor living. The primary bedroom is complete with a wall-mounted electric fireplace, reclaimed wood mantle, and private access to the hot tub. Two additional bedrooms and an updated 4-piece bath complete the main level. The fully finished lower level offers exceptional versatility, featuring a cozy family room with gas f/p & white brick surround, a bonus room ideal for home gym, office, or guest room, a second 4-piece bath, and laundry. Your easy-to-maintain backyard awaits with a relaxing hot tub, multiple fruit trees, raised garden beds, a greenhouse attached to the shed, three composters, step-stones, and a tranquil pond with an aerator -perfect for gardening enthusiasts and those who enjoy a peaceful outdoor setting. Additional features include sliding barn doors, inside access from the garage, ample storage, furnace & A/C (2024), updated electrical (most 2021), rough-in for c/vac, two rough-ins for EV chargers, and a resealed double driveway accommodating up to six cars. Ideally located close to schools, parks, shopping, golf, and transit. This home offers the complete package of comfort, style, and a natural outdoor setting.
Inclusions: Fridge, Gas Range, Hood Fan, B/I Microwave, Dishwasher, Washer, Dryer, TV Wall Mount, Wall Hooks & Shelving, Window Coverings & Hardware, Electric Fireplace & Wood Mantel in bedroom, Mirrors in bathrooms, ELFs, AGDO. Backyard: Hot Tub, Pond with Aerator, Raised Garden Beds, Composters x3, Canoe Rack, Greenhouse, Shed.
