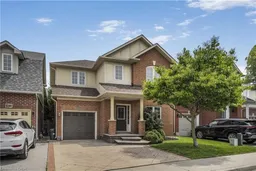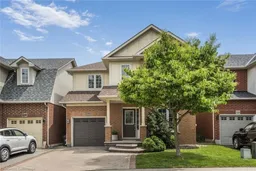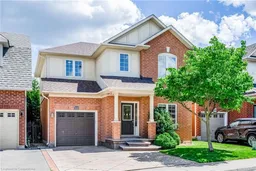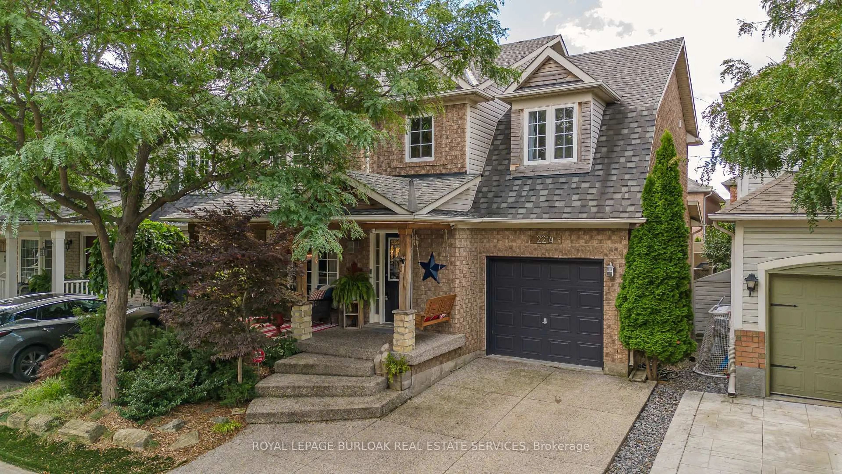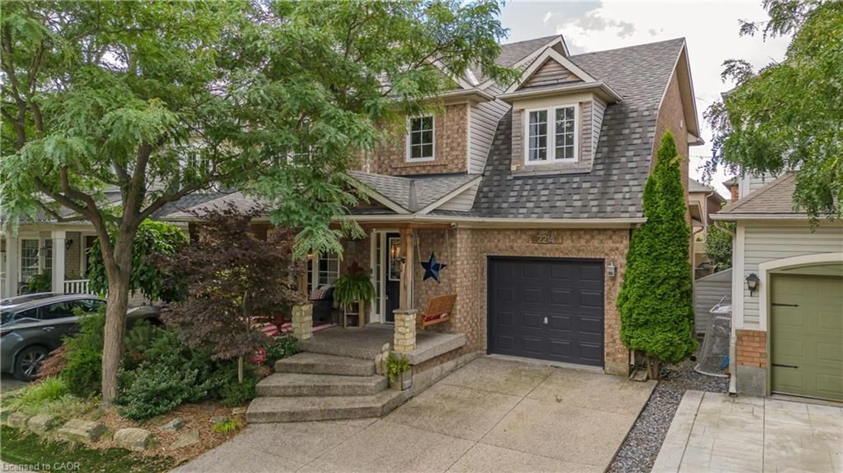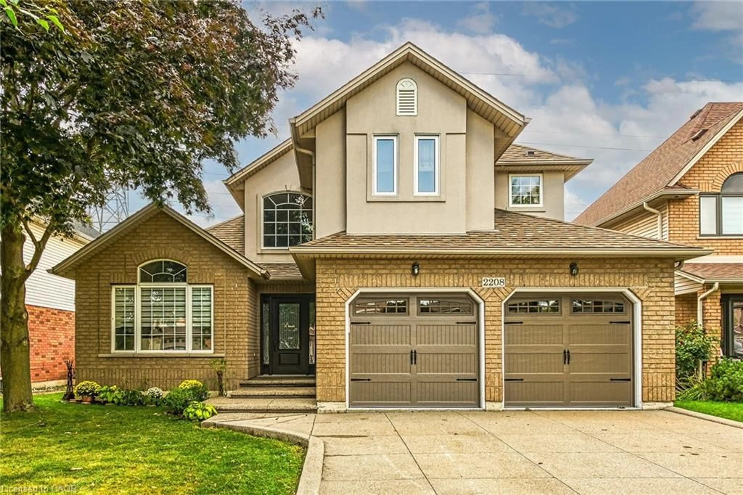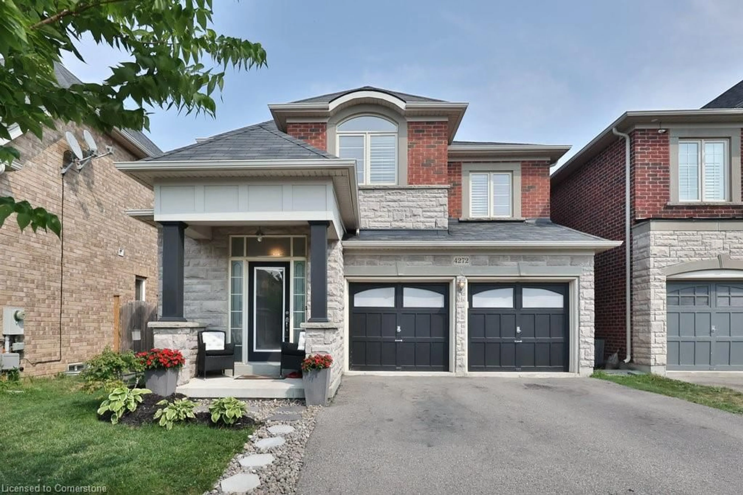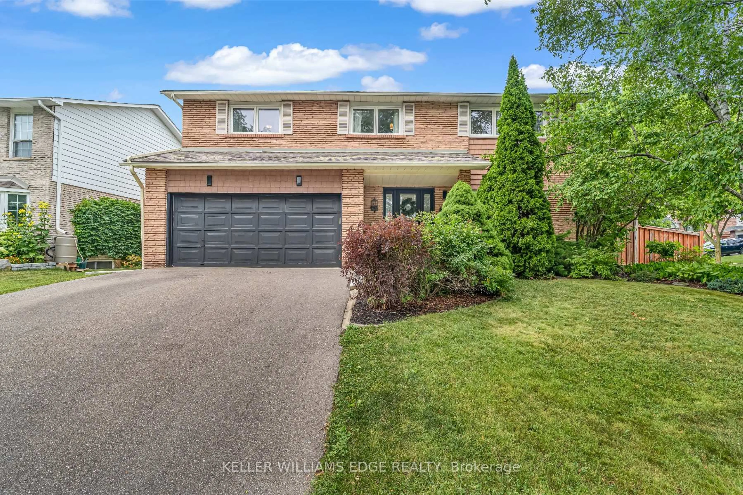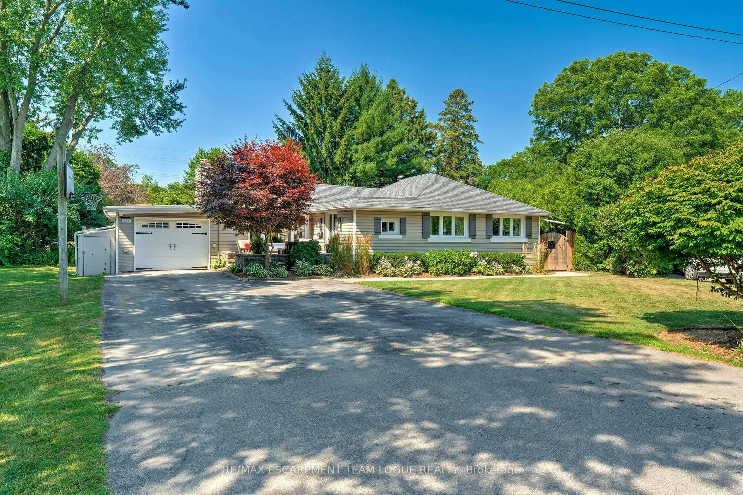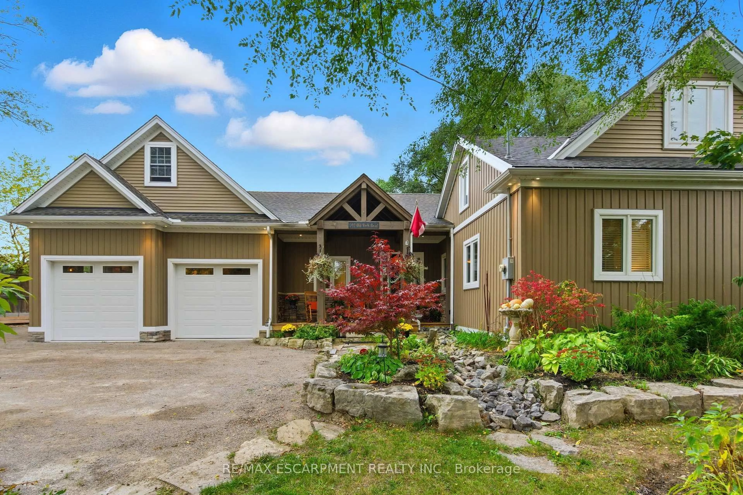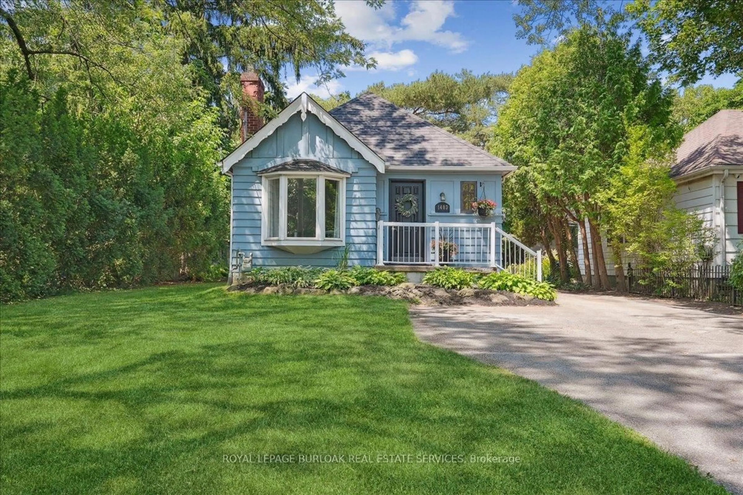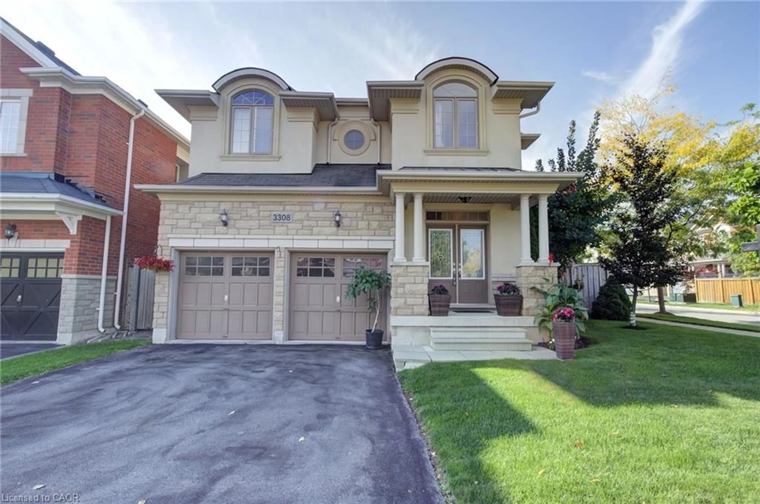Welcome to this beautifully updated 2-storey home nestled on a quiet, tree-lined street in the highly sought-after Orchard neighborhood. Perfectly positioned for family living, this delightful residence is just a short walk to top-rated schools, parks, and only minutes from Bronte Creek Provincial Park, shopping, dining, and major highway access. Key Features & Highlights Freshly renovated kitchen in a modern crisp white design, featuring white solid wood cabinetry, 2025 updates include Quartz Carrera Marble style countertops, white backsplash, double sink, and new Smart LG stainless steel appliances, including a counter-depth family-sized refrigerator to maximize space. Open-concept main floor with newly refinished solid wood flooring in white oak, a spacious family room open to the kitchen, and a walkout to a fully fenced, private backyard—no direct rear neighbors! With stamped concrete patio and a natural gas BBQ hookup—perfect for entertaining with your family and friends! Upstairs boasts new 2025 white oak wood flooring and Berber carpeted stairs, refinished staircase with a generous landing ideal for a home office, and a large primary suite with an oversized walk-in closet and a 4-piece ensuite. Updated bathrooms (2025) with new Quartz Carera Marble style countertops, undermount sinks, and modern faucets and hardware. Near-new LG front-loading washer and dryer included. Stamped concrete double driveway, single-car garage Roof reshingled in 2022 for peace of mind. Fully freshly painted throughout. This home is Move-In Ready! And home offers the perfect blend of modern updates, thoughtful design, and a family-friendly location, Whether you're hosting in the backyard, cooking in the upgraded kitchen, or relaxing in the spacious primary suite, this home is ready to welcome its next chapter.
Inclusions: Dishwasher,Dryer,Garage Door Opener,Microwave,Range Hood,Refrigerator,Stove,Washer,Window Coverings,Dishwasher, Dryer, Garage Door Opener, Microwave, Range Hood, Refrigerator, Stove, Washer, Window Coverings
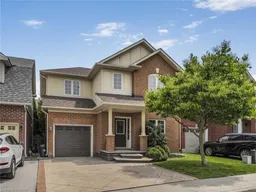 35
35