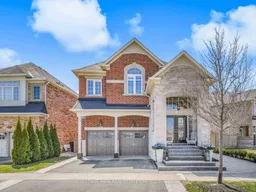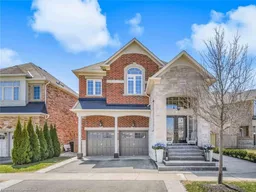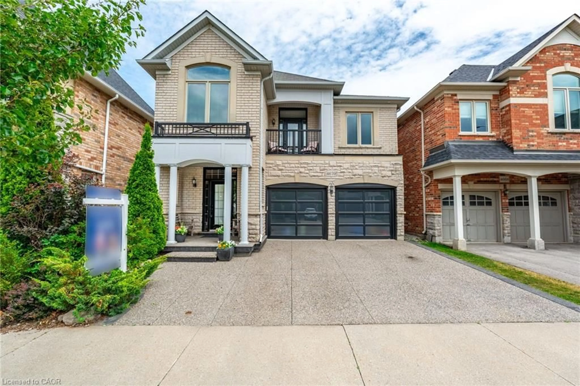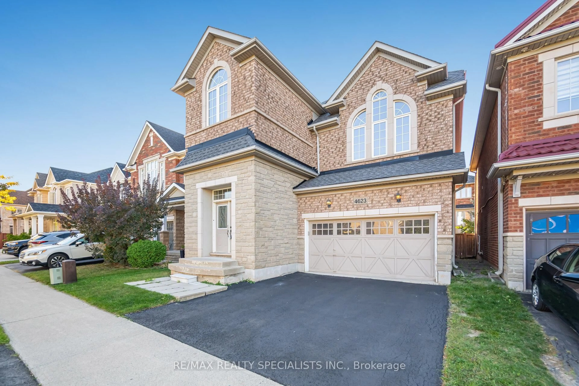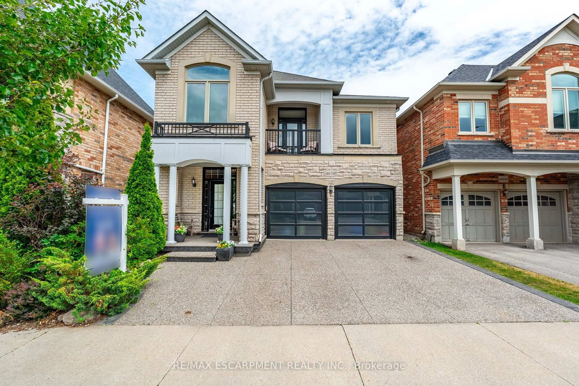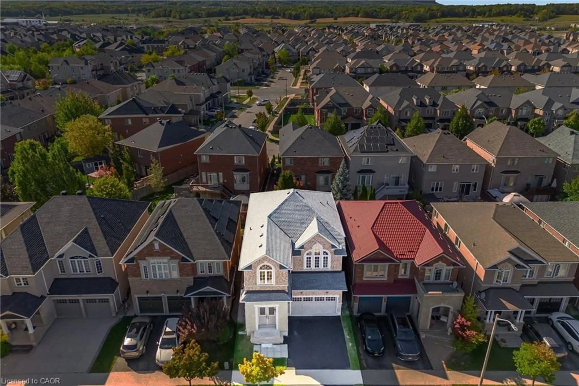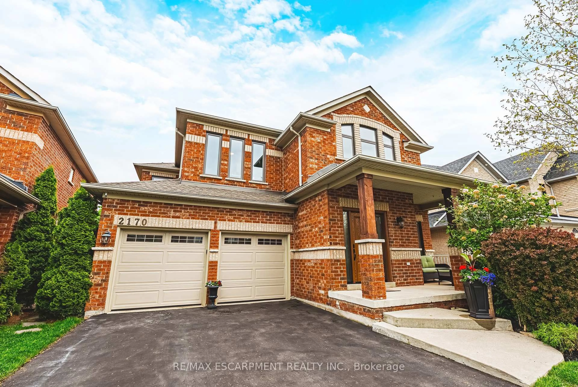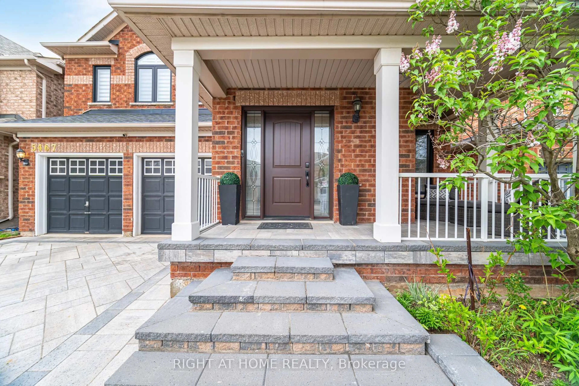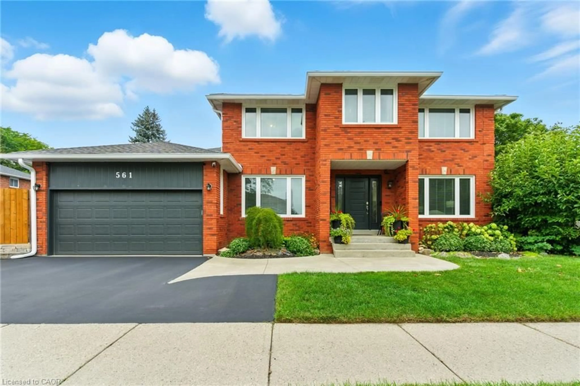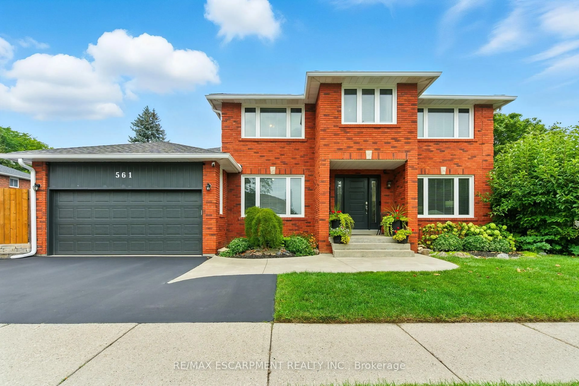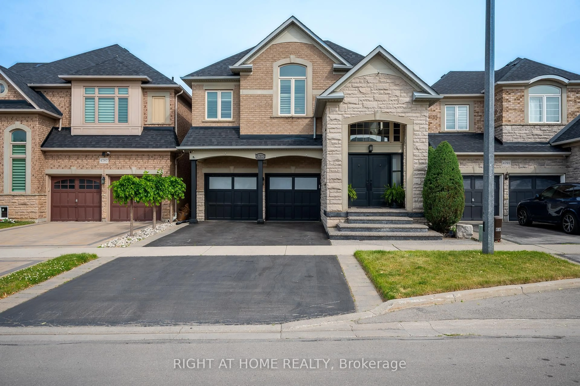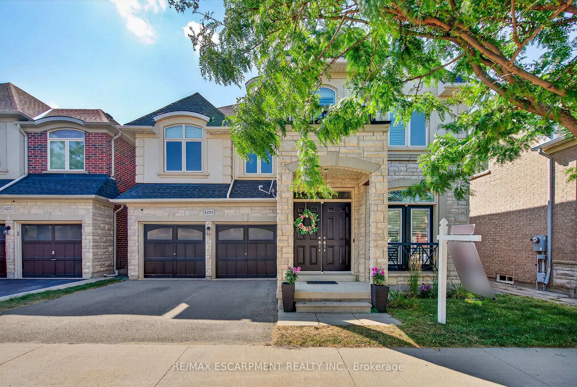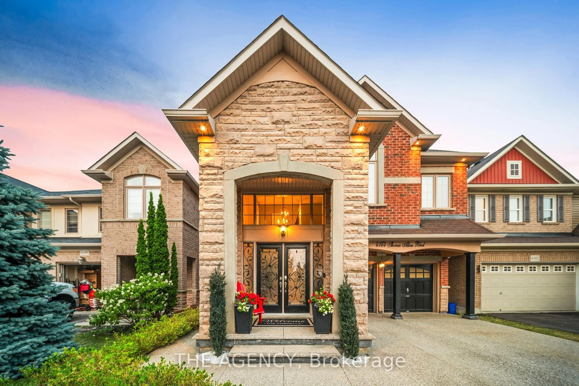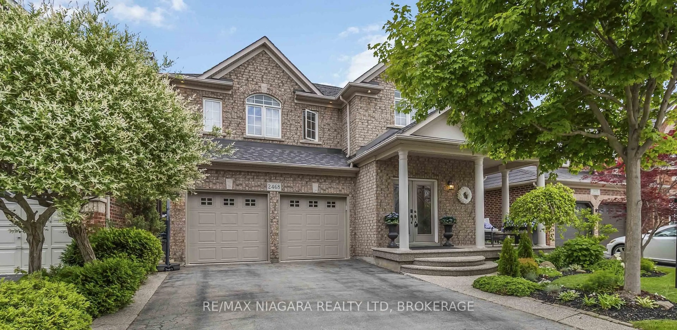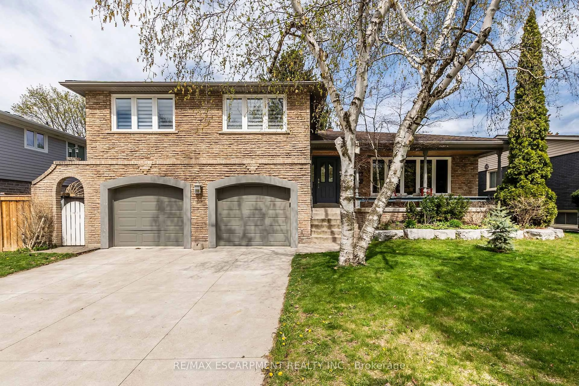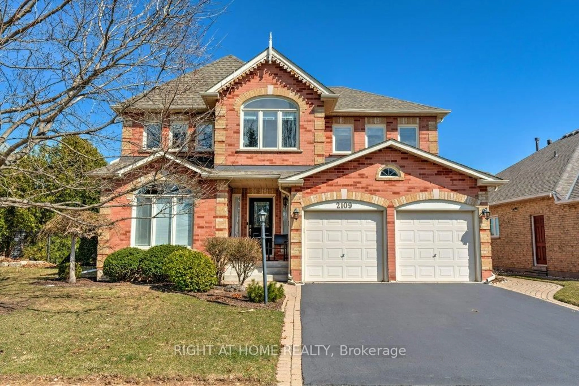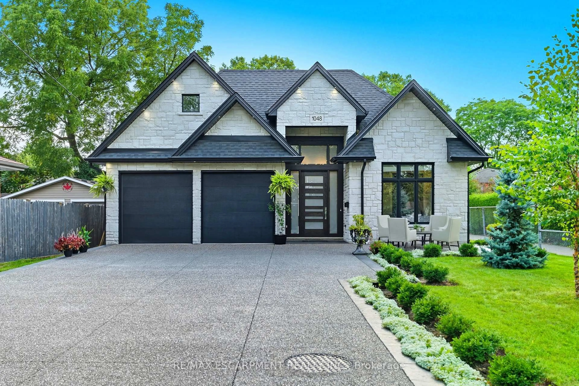Welcome to your urban sanctuary! This beautifully designed 5-bedroom, 4-bathroom home offers multiple living spaces that blend comfort, versatility, and styleperfect for both everyday living and entertaining. Step through the double-door entrance and be greeted by soaring ceilings, elegant wainscoting, and an abundance of natural light that fills the hallway. The heart of the home is the updated kitchen, featuring a spacious island with seating, sleek stainless steel appliances, and ample room for cooking, dining, and gathering. A cozy breakfast area offers the perfect spot for casual family meals or your morning coffee. The kitchen flows effortlessly into the open-concept living and dining areas, creating a bright, connected space ideal for hosting or simply staying close to the family while you cook. Step outside to the backyard oasis, where a relaxing hot tub sits beneath a charming gazebo perfect for unwinding any time of year. With a dedicated space for outdoor dining and cozy get-togethers, this yard is made for quiet evenings and casual entertaining. Upstairs, a spacious bonus room awaits perfect for movie nights, game days, or curling up with a good book. Just down the hall, the oversized primary suite offers a peaceful retreat, complete with two separate closets and a private ensuite featuring a luxurious soaker tub and double vanity. 3 additional bedrooms & a 5 piece bathroom complete the level. The fully finished basement provides a private getaway for guests, complete with a large bedroom, a stylish 4-piece bathroom, and a cozy lounge centred around a sleek fireplace. With a spacious layout, thoughtful upgrades, and a prime location near excellent elementary and high schools, this home checks every box for families seeking comfort, style, and convenience.
Inclusions: Tv brackets (main level & basement),Dishwasher, Dryer, Washer, Hot Tub, Microwave, Refrigerator, Stove, Window Coverings
