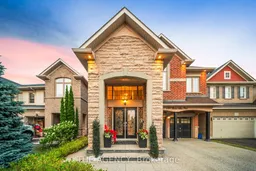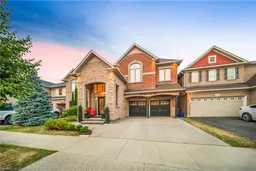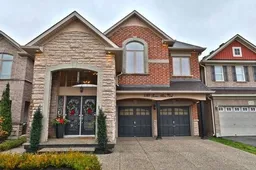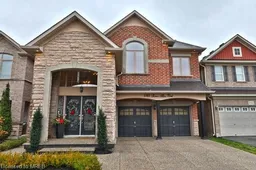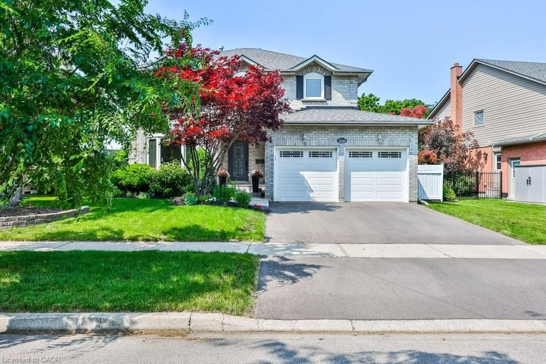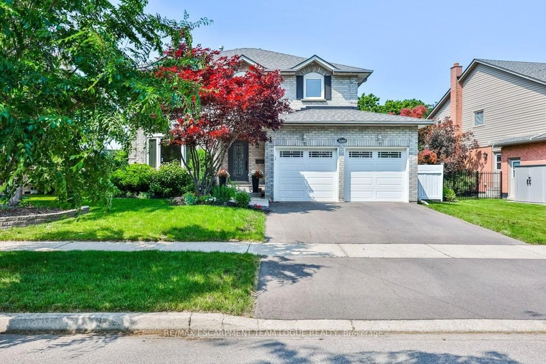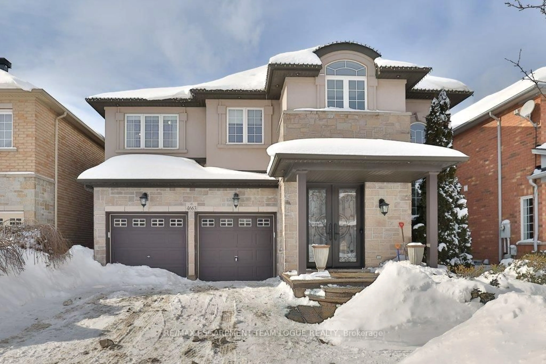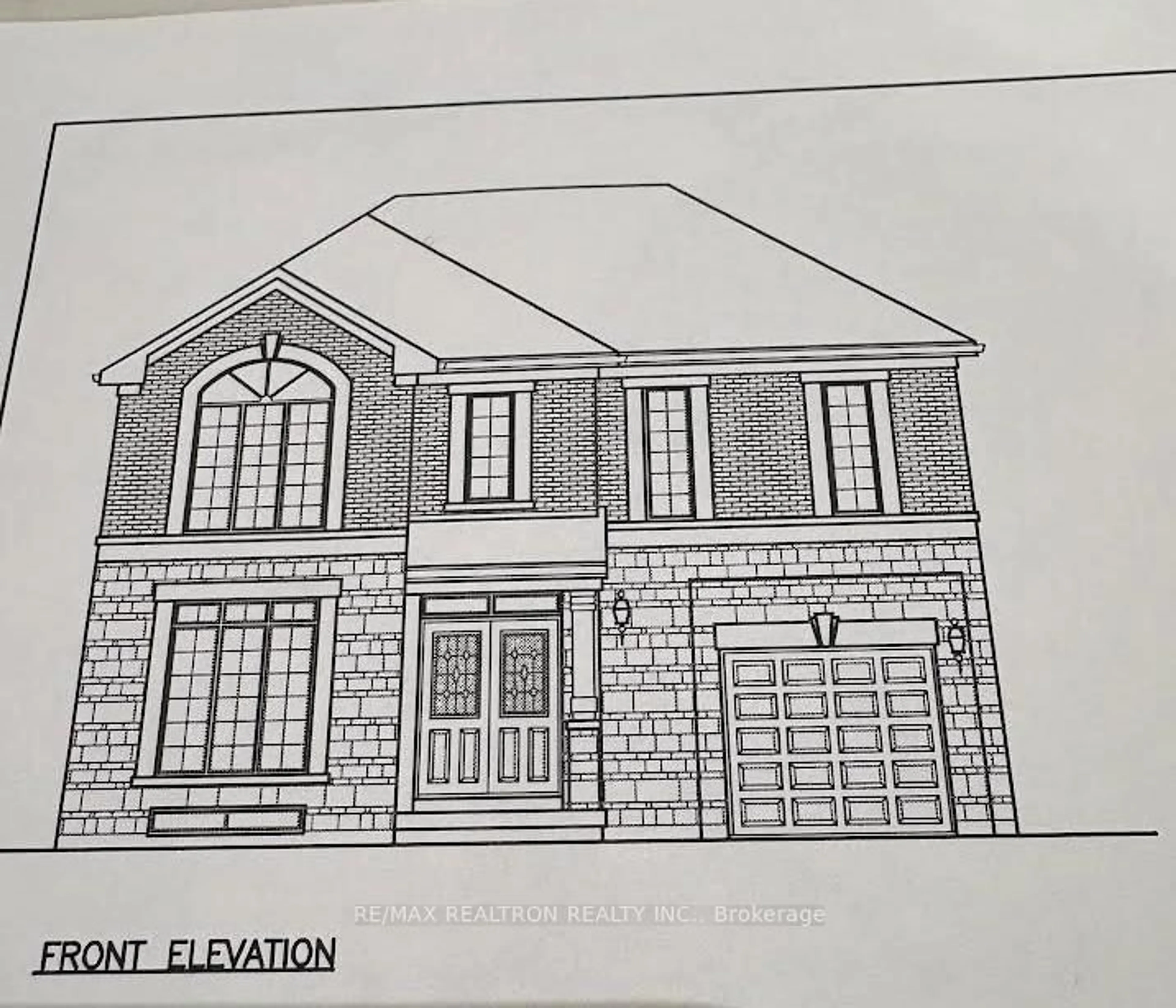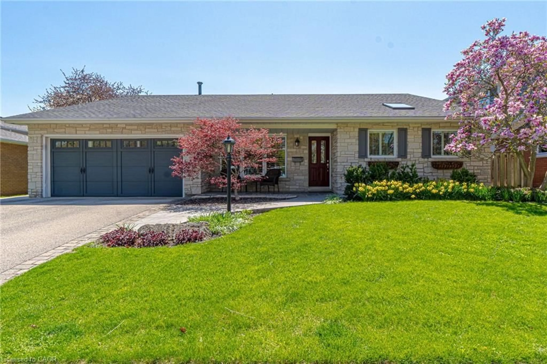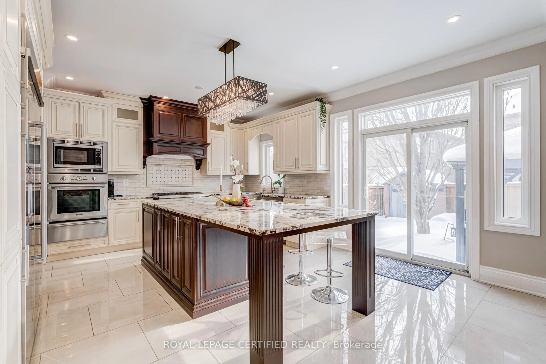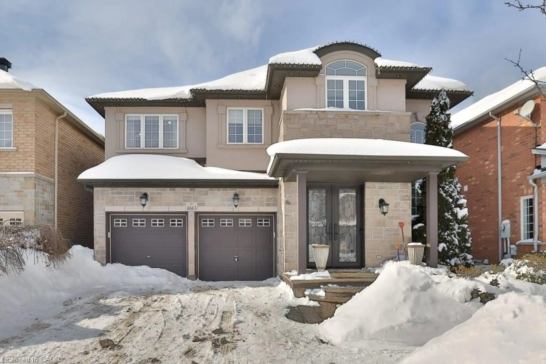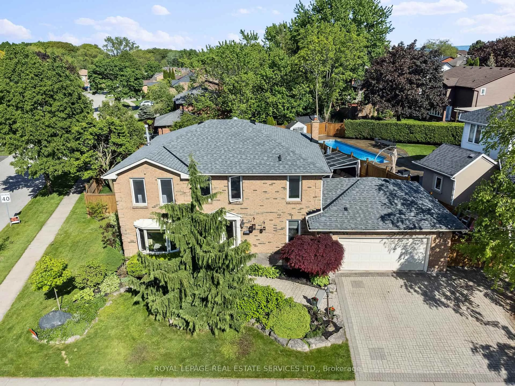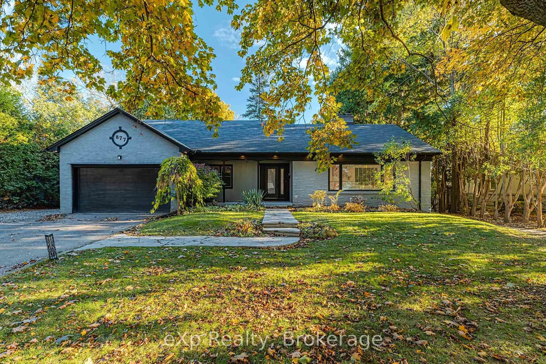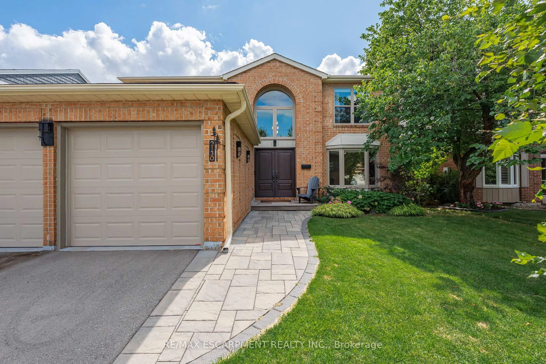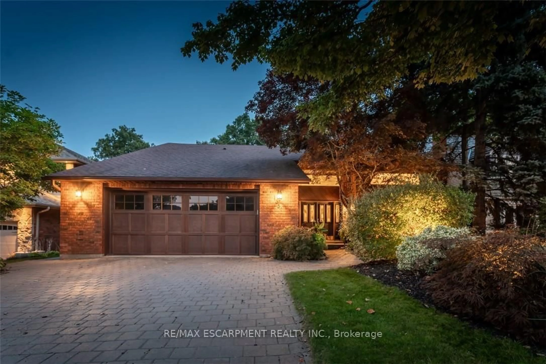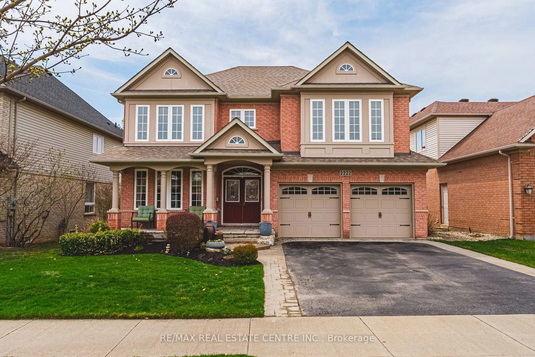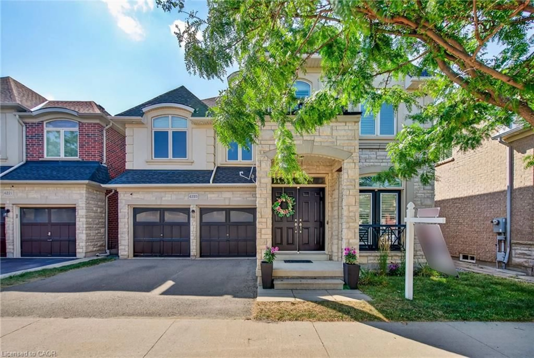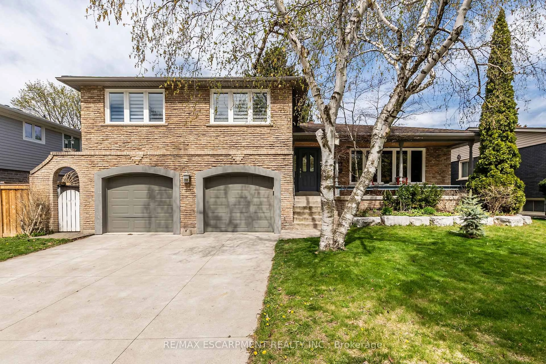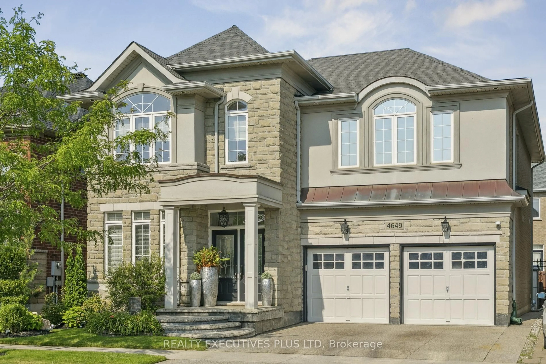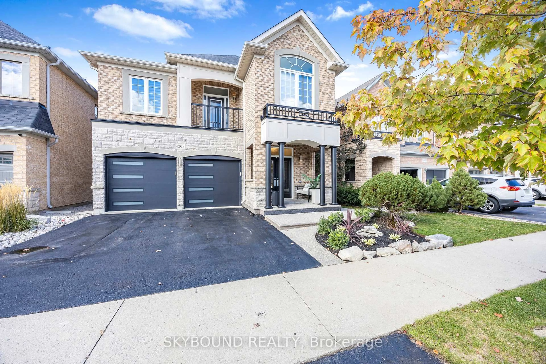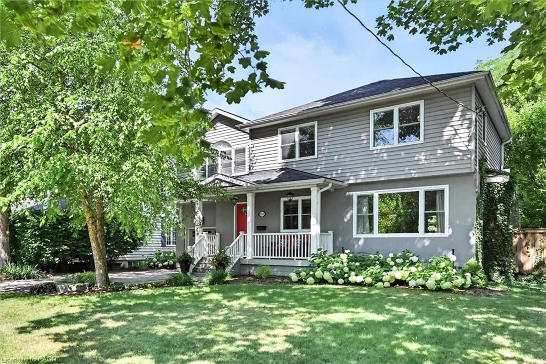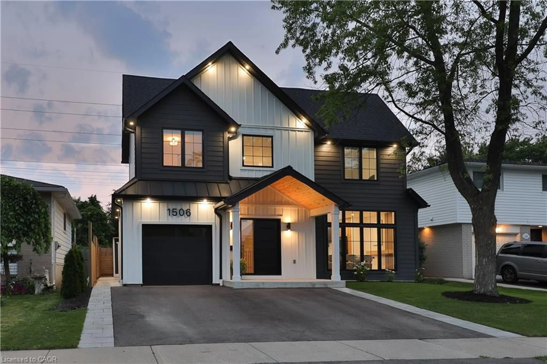Welcome to this beautifully updated 4-bedroom + office family home in the heart of Burlington's sought-after Alton Village! Offering over 3,300 sq. ft. of finished living space, this home is designed with comfort, function, and flexibility in mind perfect for todays busy families. The main floor features rich hardwood flooring, a cozy family room with a gas fireplace, and a stylish eat-in kitchen with stainless steel built-ins, a gas cooktop, and wall oven, ideal for everyday living and entertaining. Upstairs, you'll find four spacious bedrooms and a dedicated office, all conveniently located on the same level ideal for working from home, study time, or creative play. The fully finished basement expands your living space with a large recreation room and a bar making it the ultimate hangout or movie night zone. Step outside to your private, low-maintenance backyard with a patio, relaxing hot tub, and professional landscaping your own urban retreat. Located within walking distance to top-rated schools, splash pads, Haber Recreation Centre, library, parks, and more. You're also just minutes from Farm Boy, Longos, LCBO, great dining, and quick access to the GO station and major highways. This is the family-friendly lifestyle you've been waiting for don't miss it!
Inclusions: Built-in Microwave, Central Vac, Dishwasher, Dryer, Garage Door Opener, Hot Tub, Refrigerator, Stove, Window Coverings,Gas BBQ in backyard, along with backyard Shed and fountain.
