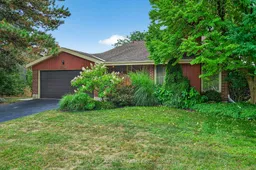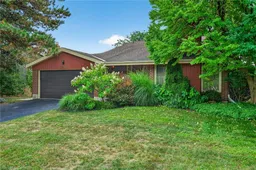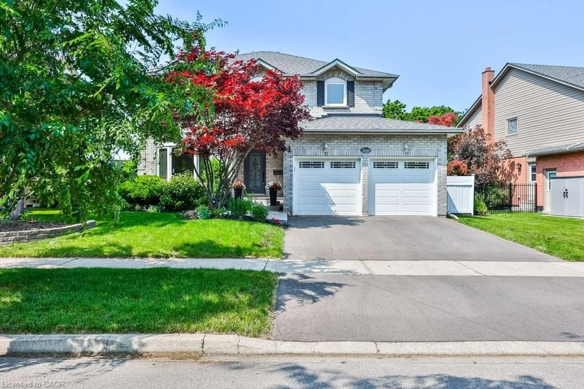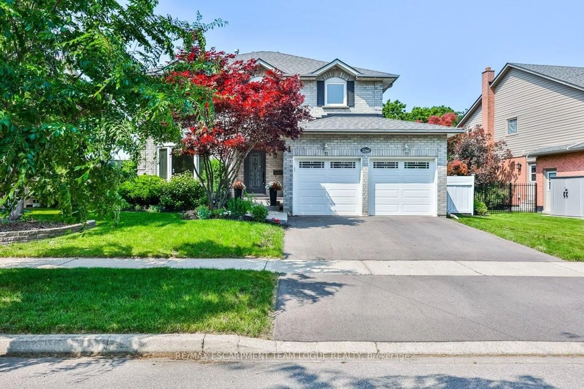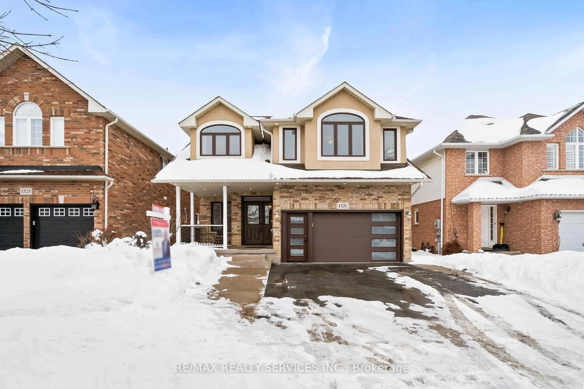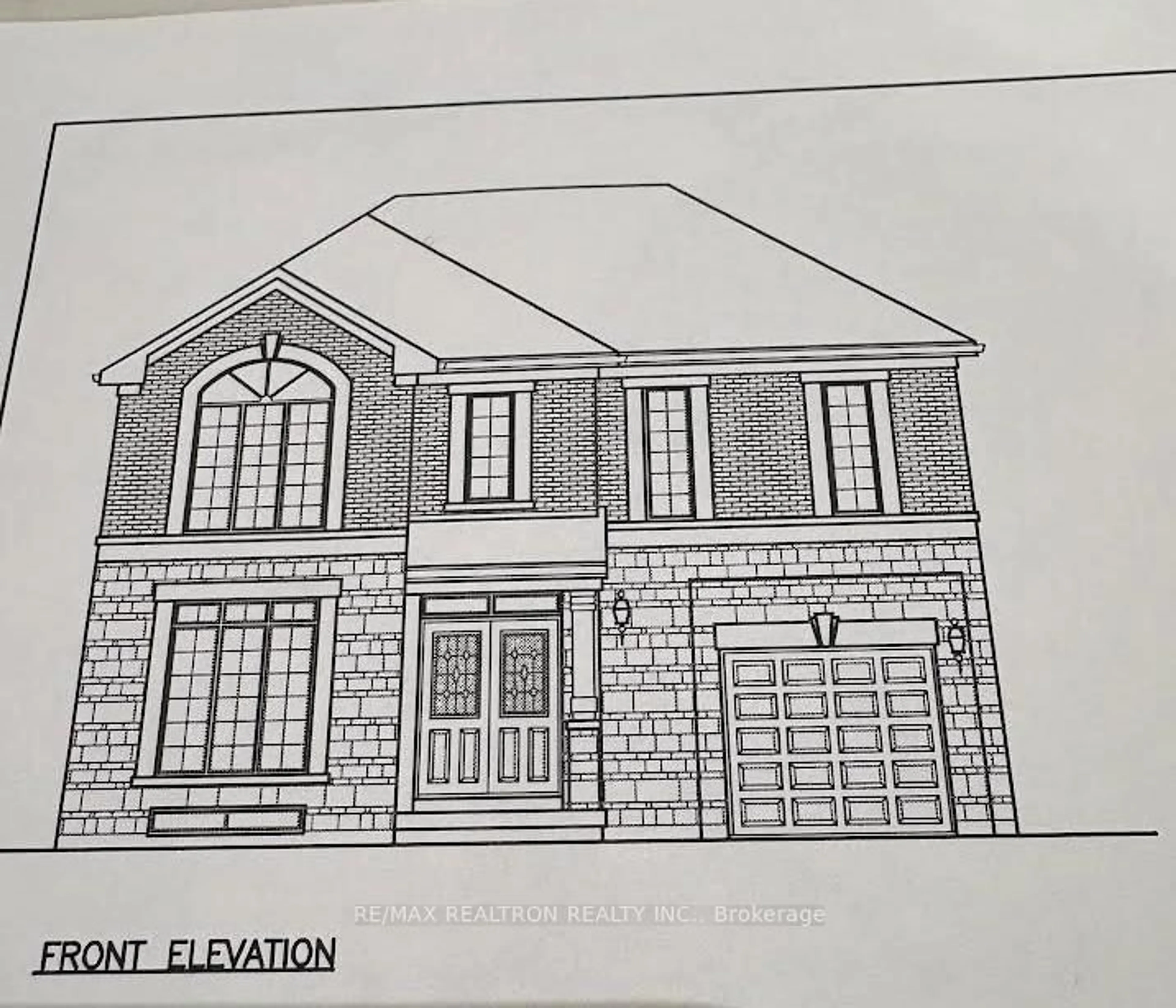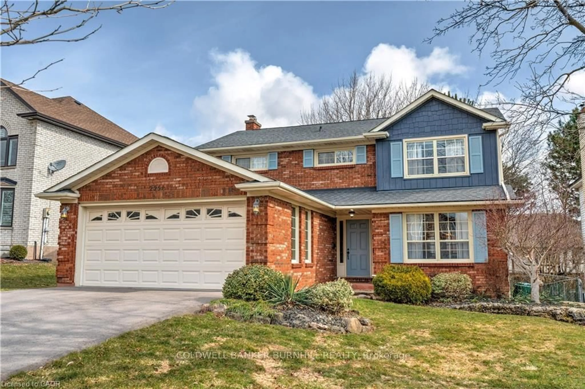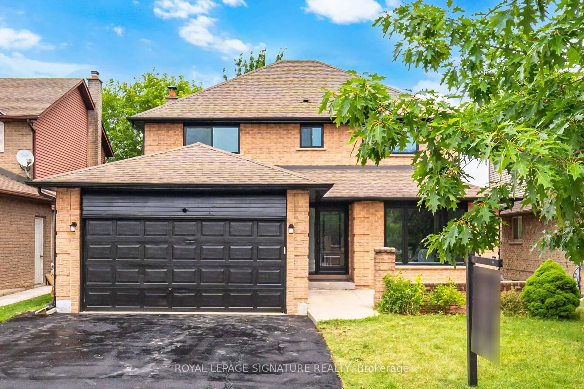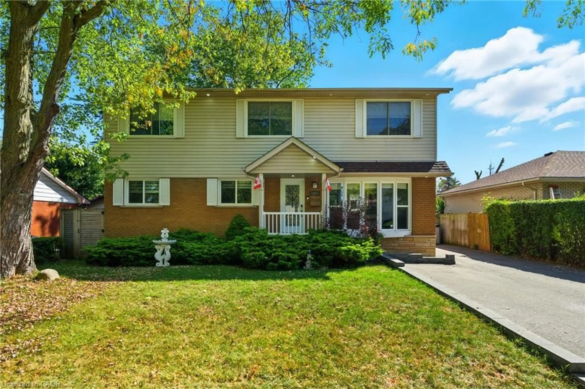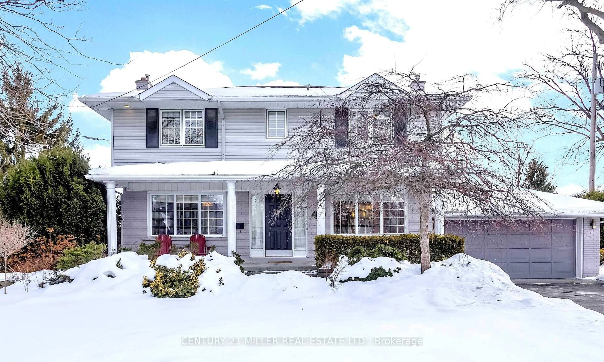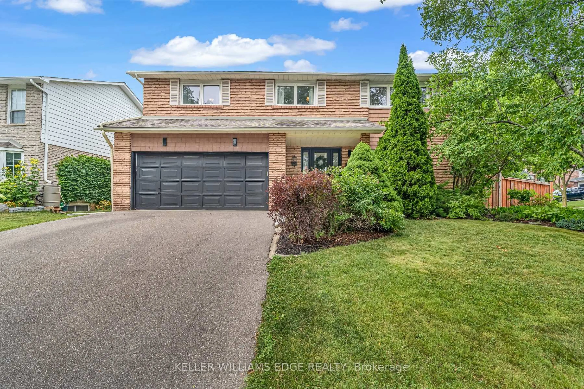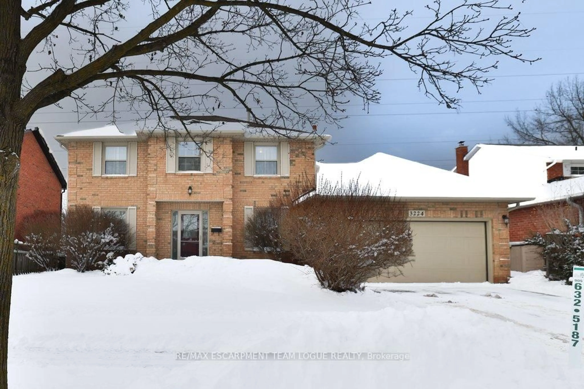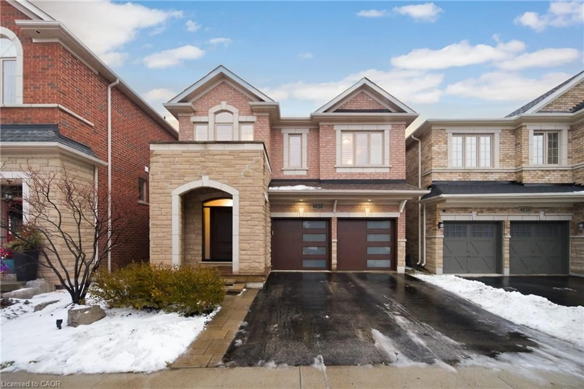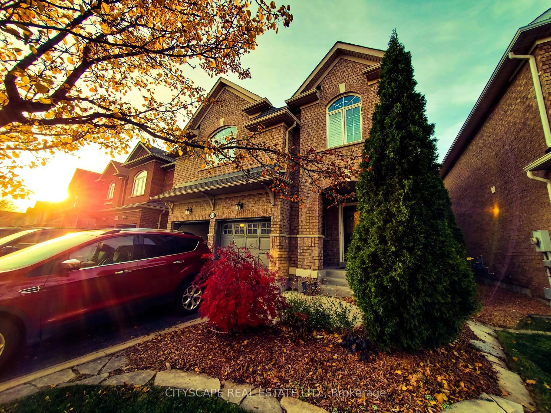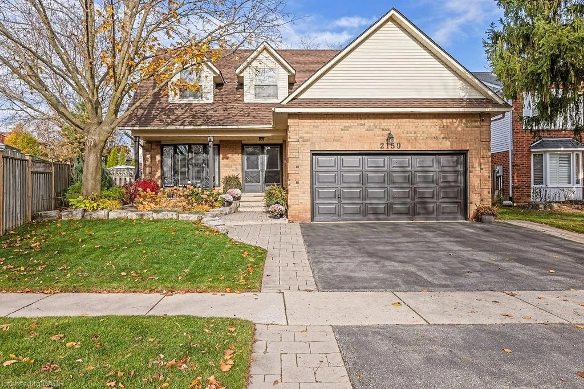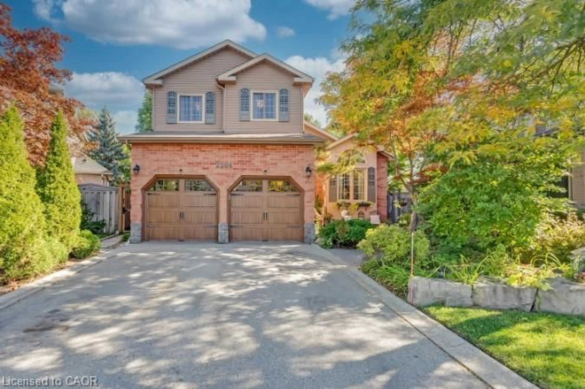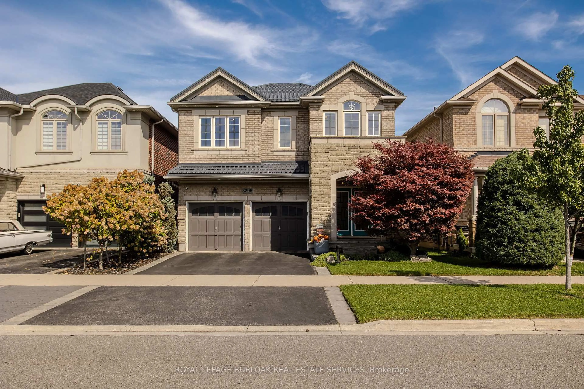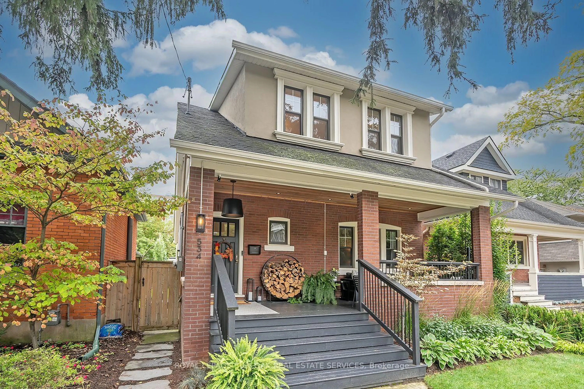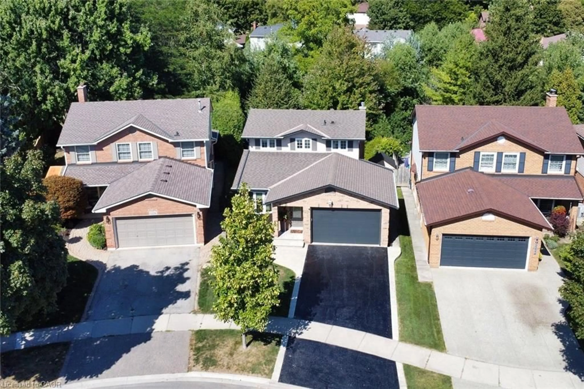Located in Burlingtons sought-after Tyandaga neighbourhood, this 2,180 square foot home offers outstanding potential with its spacious layout, unique architecture, and mid-century charm. Showcasing wood beams, distinctive design details, and a sleek modern fireplace in the formal living room, the character here is undeniable. A second fireplace warms the main floor family room, creating another inviting space to gather. This level also features the kitchen, formal dining room, laundry room, and powder room. Upstairs, youll find four generously sized bedrooms and two bathrooms, including a primary suite with double closets and a private ensuite. While the interiors are dated, the homes solid bones and timeless design provide the perfect canvas for your updates. The unfinished lower levels are ready for your visionwhether you dream of adding extra bedrooms, a home office, gym, or additional family room. Outside, the backyard is a summer retreat with an inground pool and a brand-new filter (2025). A two-car garage offers ample parking and storage. This is your opportunity to transform a well-built home in one of Burlingtons premier communities into your dream residence. RSA.
Inclusions: Refrigerator, Stove, Dishwasher, Window Coverings, Light Fixtures, Pool Equipment.
