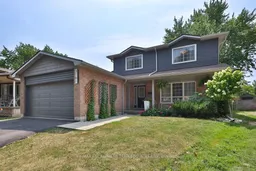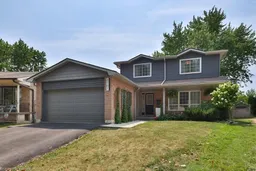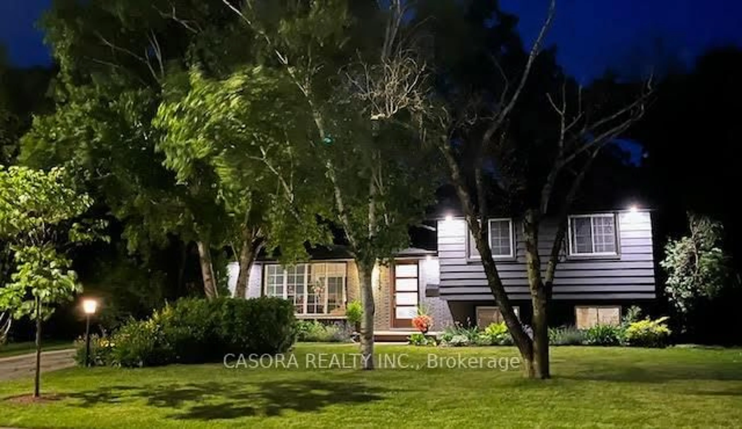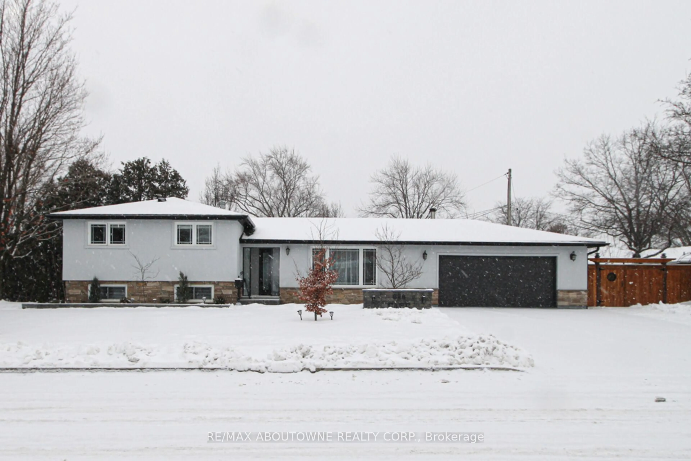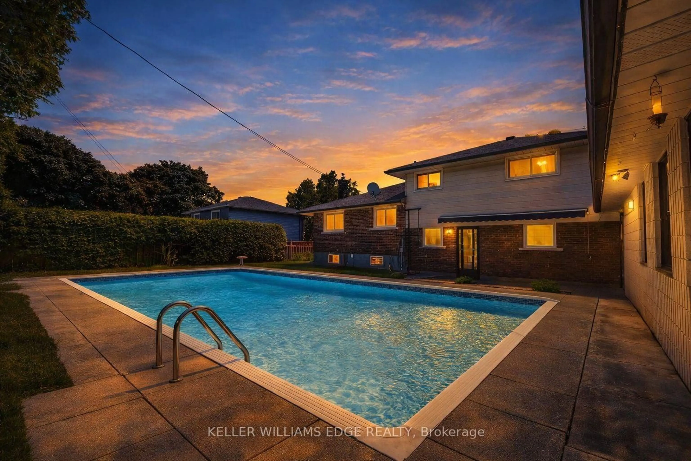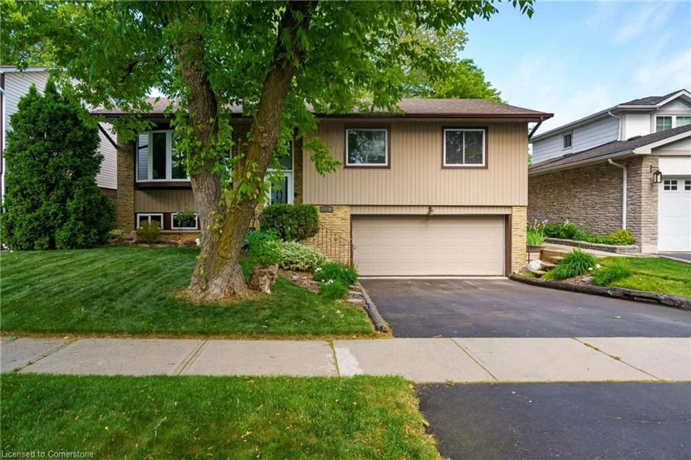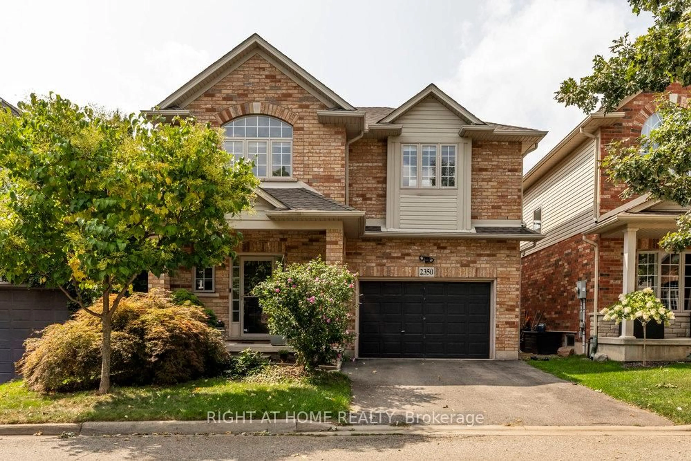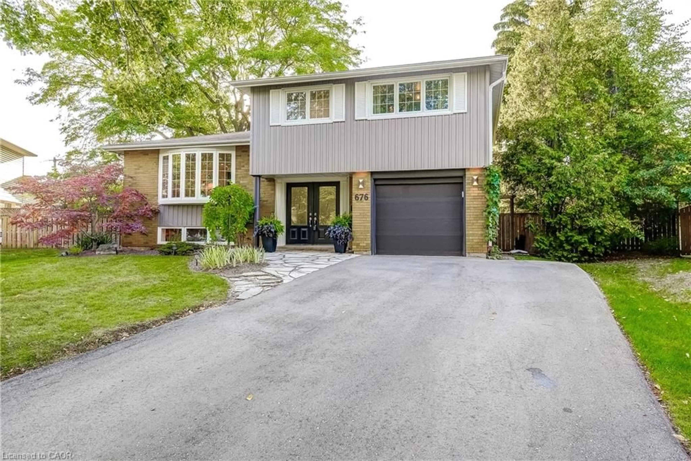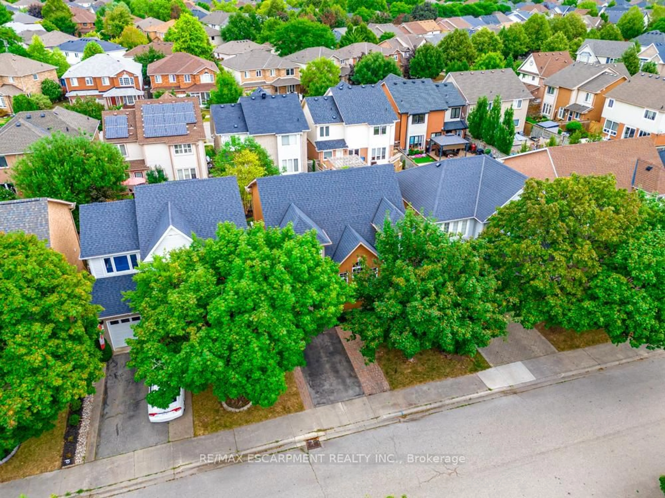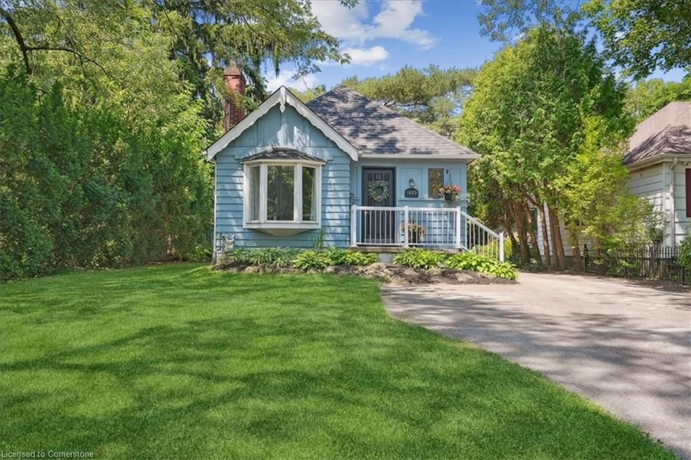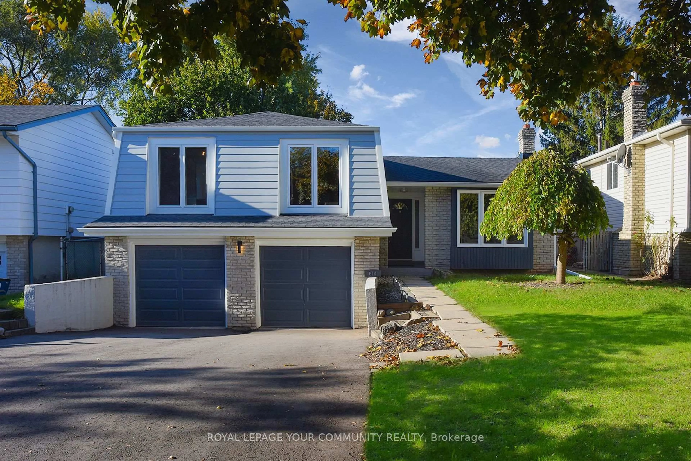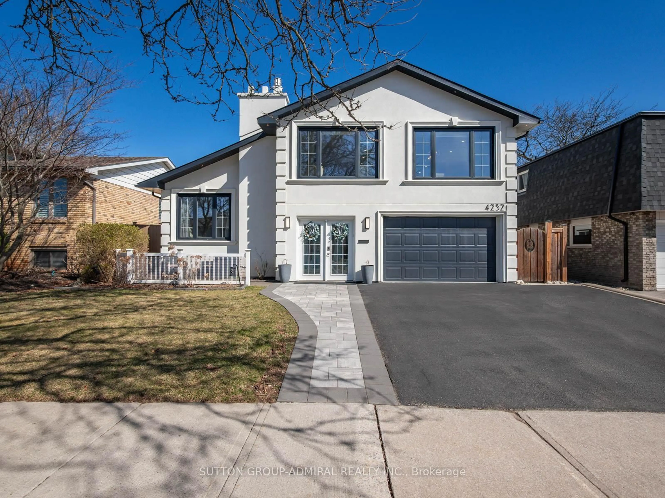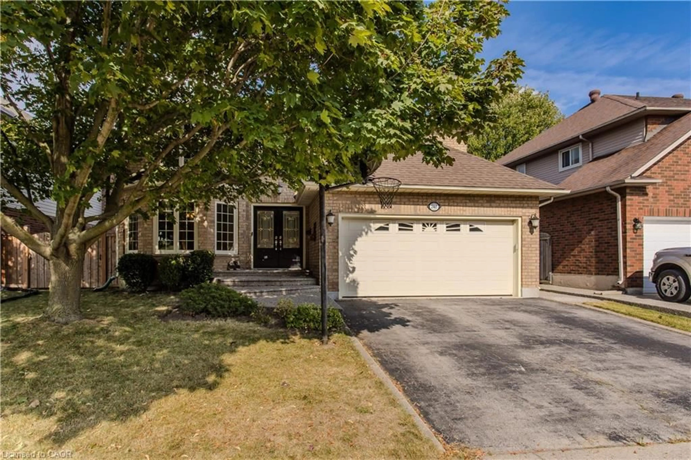Welcome home. Tucked away on a quiet family-friendly street in one of the community's most sought-after neighborhoods, this beautifully updated detached home offers the perfect blend of space, style and convenience. Situated on an oversized pie-shaped lot with abundant parking and a double car garage, this property is ideal for growing families or anyone seeking room to breathe both inside and out. Step inside to discover a bright and modern white cabinetry kitchen complete with elegant quartz counters...perfect for entertaining or everyday living. The main floor features updated flooring, a spacious formal living and dining room together with a full-sized family room with plenty of room to relax and unwind. Upstairs, four generous bedrooms, ideal for families of all sizes. The partially finished basement includes a dedicated office and bedroom area, offering flexibility for remote work, guests or future development. Located in a vibrant and welcoming community with excellent walkability to top-rated schools, parks and shopping, this home is truly the full package!
Inclusions: fridge, stove, dishwasher, washer, dryer, all electric light fixtures, all window coverings (including but not limited to drapes/rods, blinds, shutters), all bathroom mirrors, GDO & remotes, shed, pergola, wood stove, shelving in cold storage
