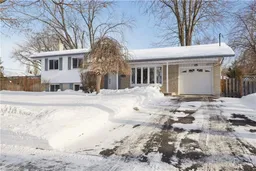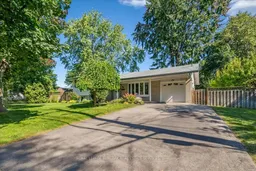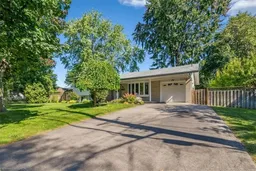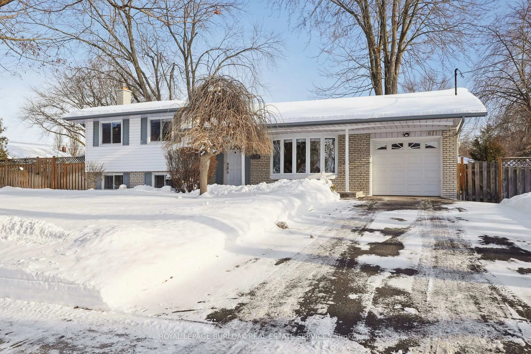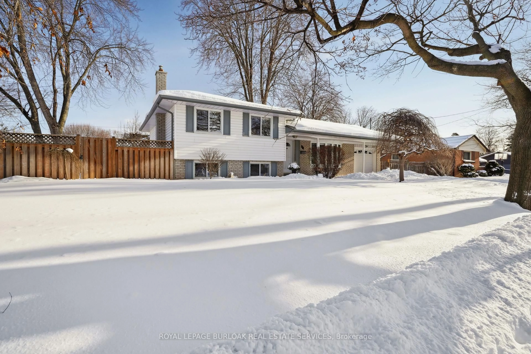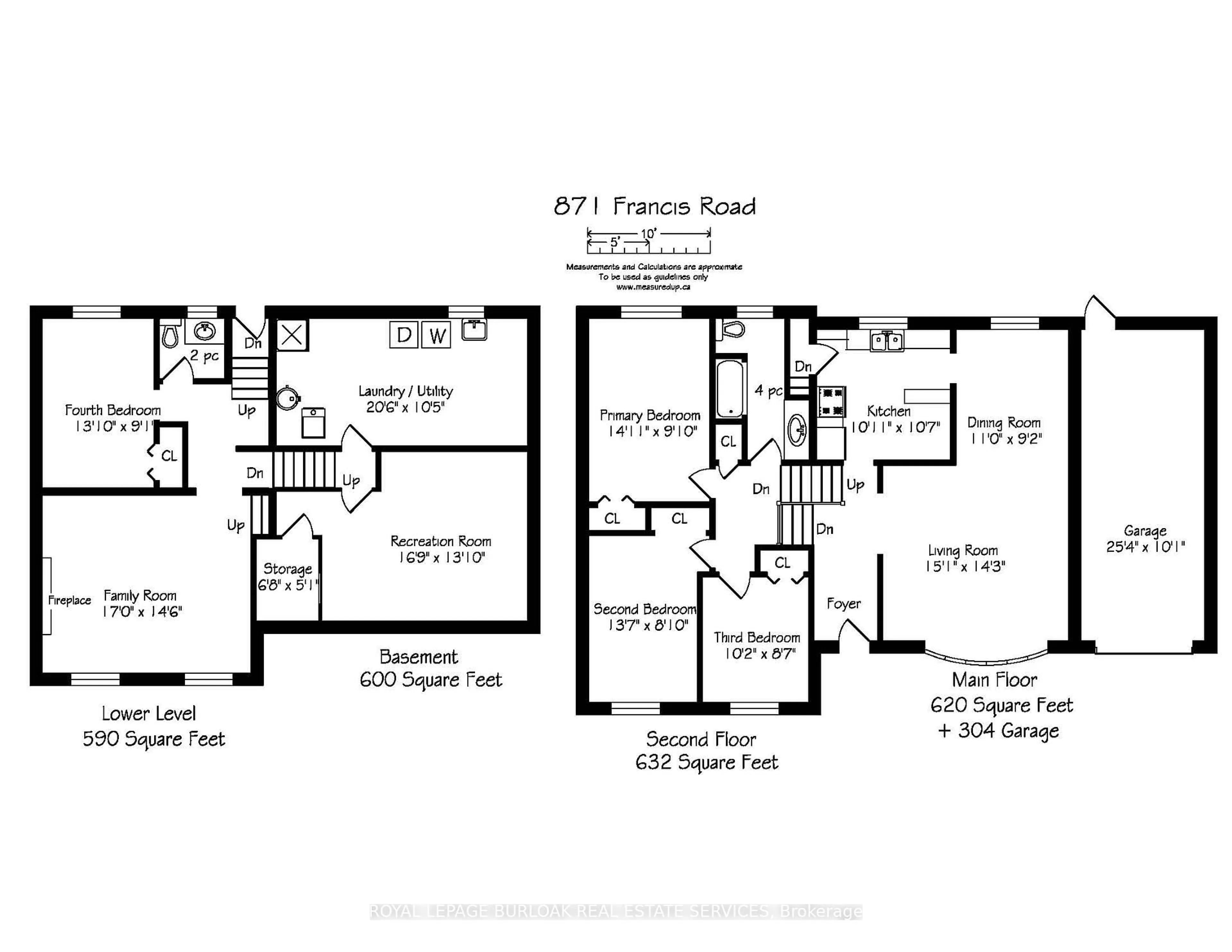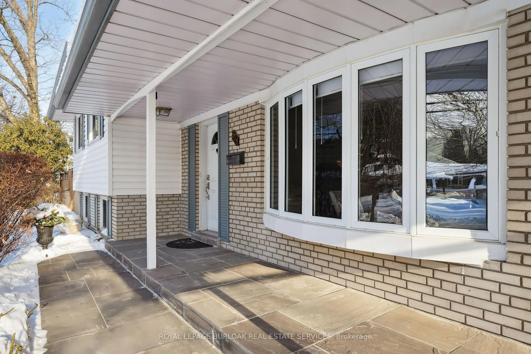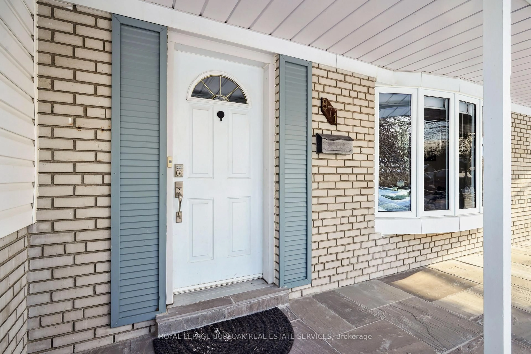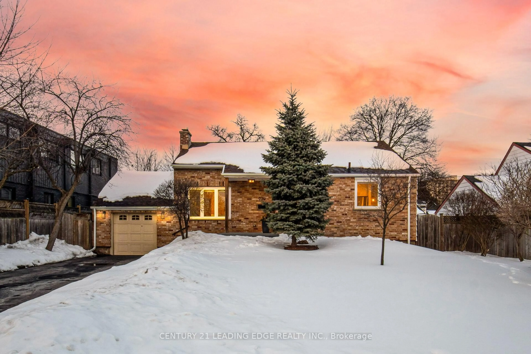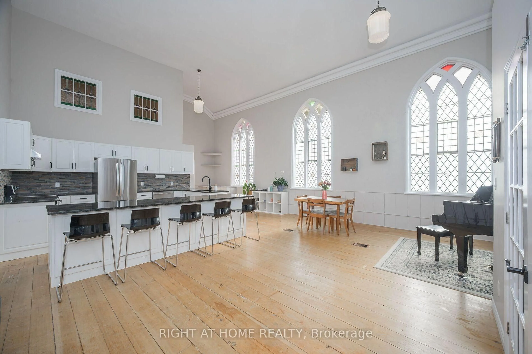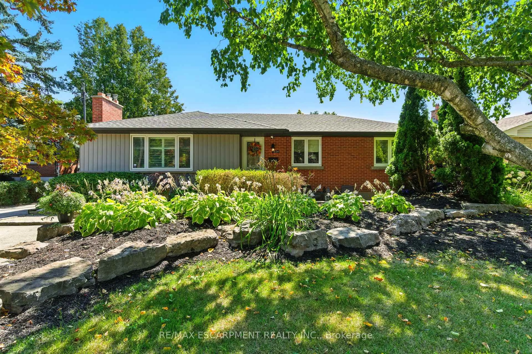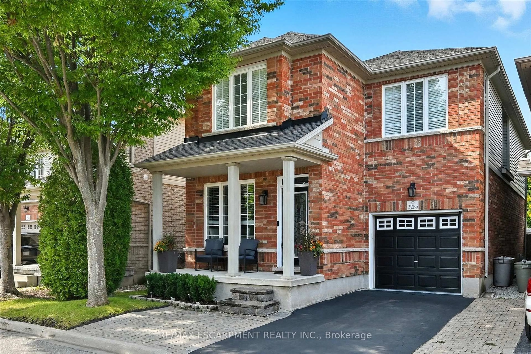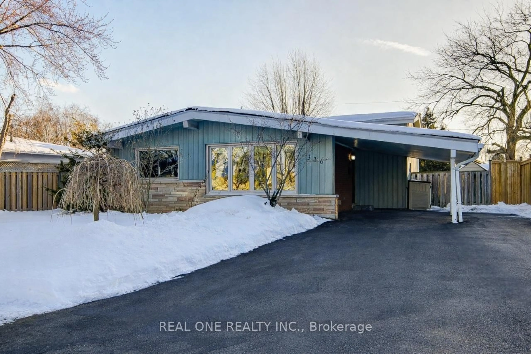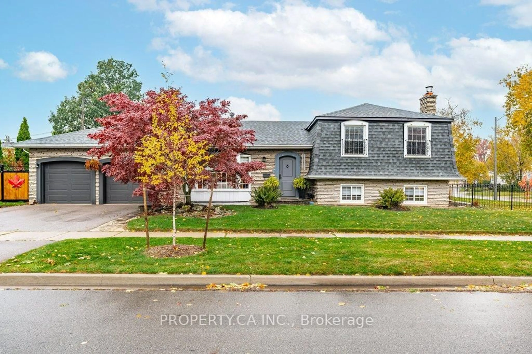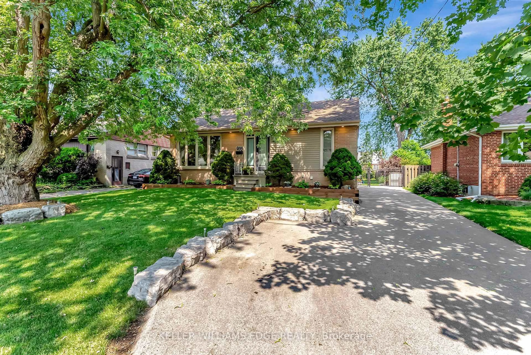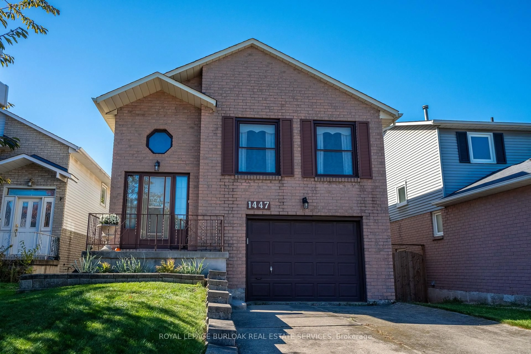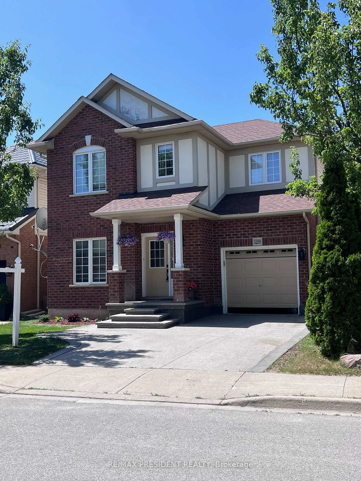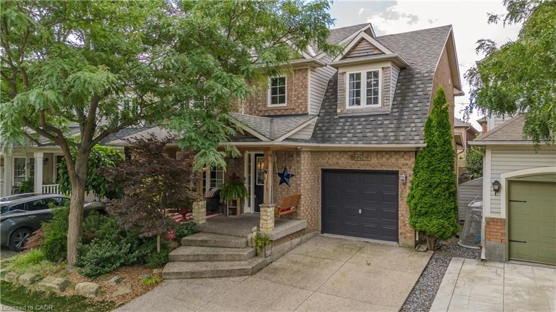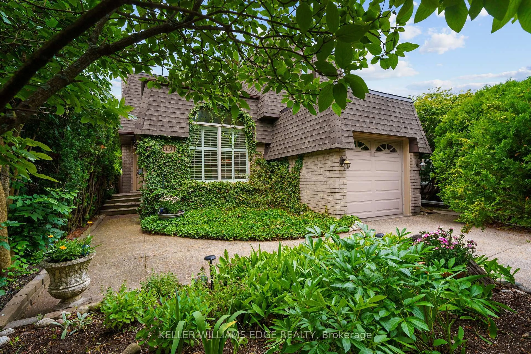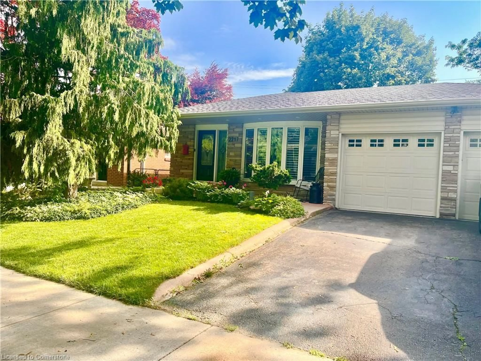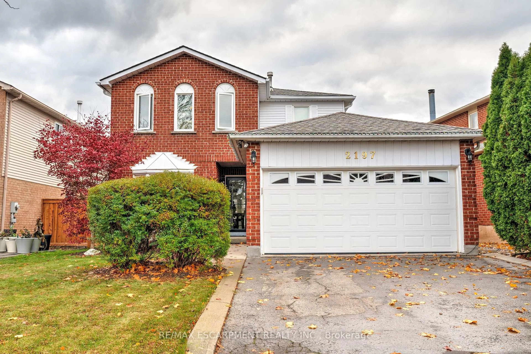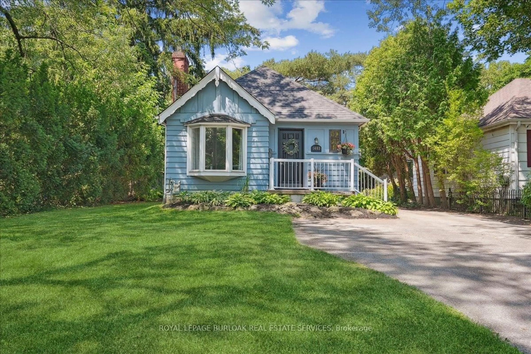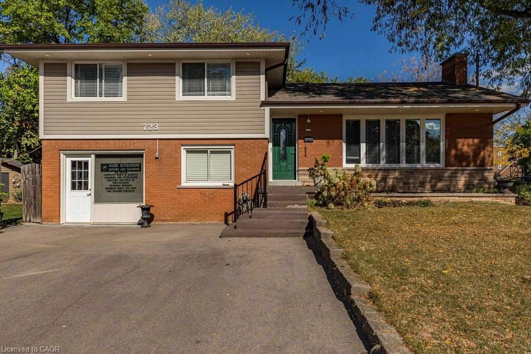871 Francis Rd, Burlington, Ontario L7T 3Y1
Contact us about this property
Highlights
Estimated valueThis is the price Wahi expects this property to sell for.
The calculation is powered by our Instant Home Value Estimate, which uses current market and property price trends to estimate your home’s value with a 90% accuracy rate.Not available
Price/Sqft$827/sqft
Monthly cost
Open Calculator
Description
Welcome home to this beautifully maintained 3+1 bedroom, 2 bathroom side-split, tucked into the highly desirable Aldershot neighborhood of Burlington. Loved by the same family for over 30 years, this home is filled with warmth, character, and pride of ownership. The bright living and dining area features hardwood floors and a large bay window, creating a welcoming space for everyday living and entertaining. The updated eat-in kitchen offers classic wood cabinetry and plenty of room to gather for meals. The lower level adds valuable living space with a cozy family room and gas fireplace, plus a flexible bedroom or home office - perfect for today's lifestyle. Outside, enjoy a fully fenced backyard with mature gardens, ideal for relaxing or hosting friends. An updated front walkway and underground sprinkler system keep the property looking its best. With three spacious bedrooms, top-rated schools nearby, and quick access to parks, the GO station, highways, and Lake Ontario, this home offers comfort, convenience, and a wonderful place to call home. Come see for yourself!
Property Details
Interior
Features
Main Floor
Dining
3.35 x 2.79Foyer
4.34 x 1.24Living
4.6 x 4.34Kitchen
3.33 x 3.23Exterior
Features
Parking
Garage spaces 1
Garage type Attached
Other parking spaces 2
Total parking spaces 3
Property History
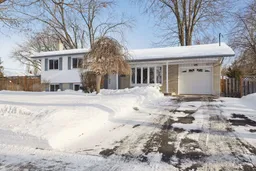 33
33