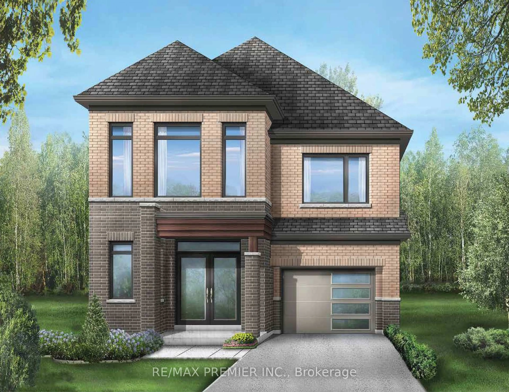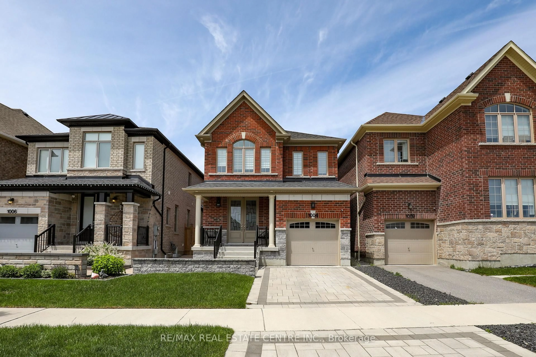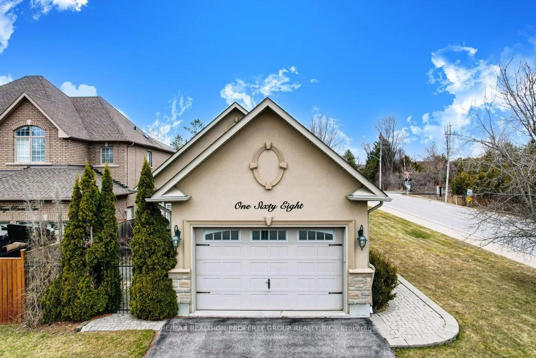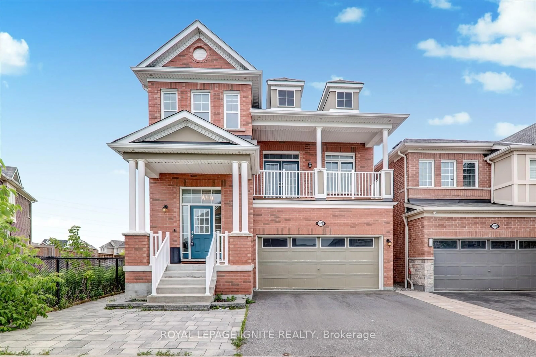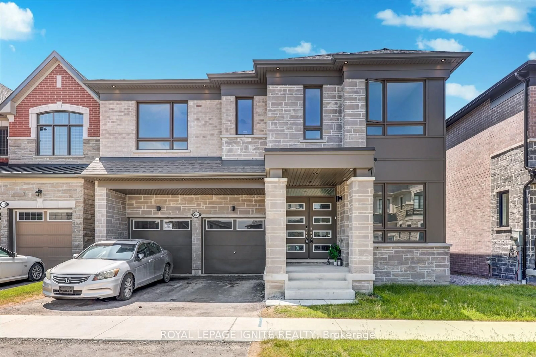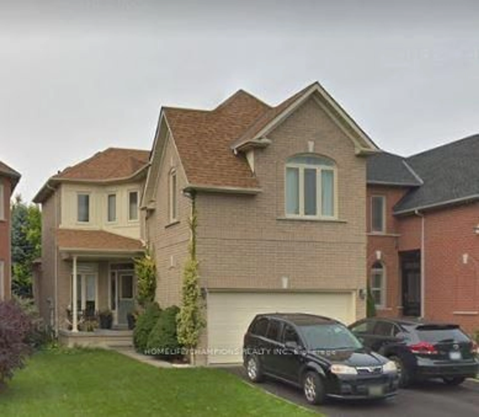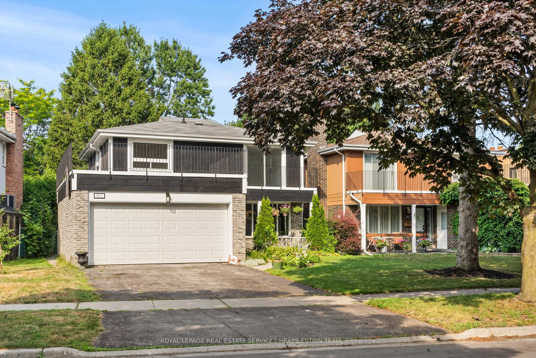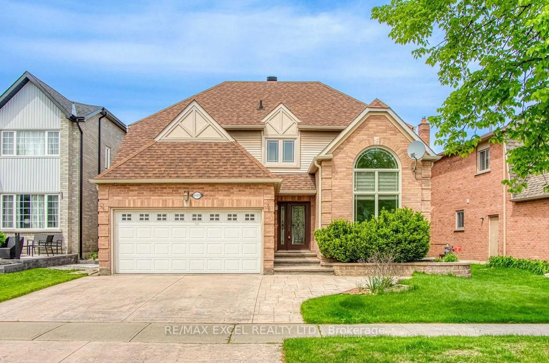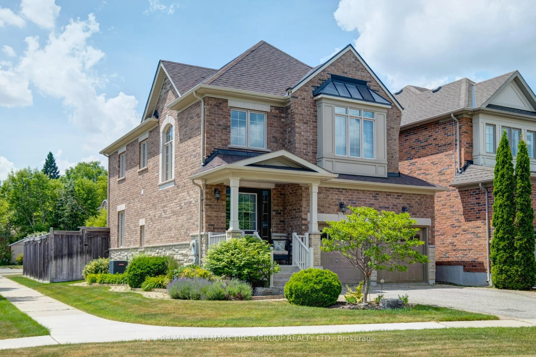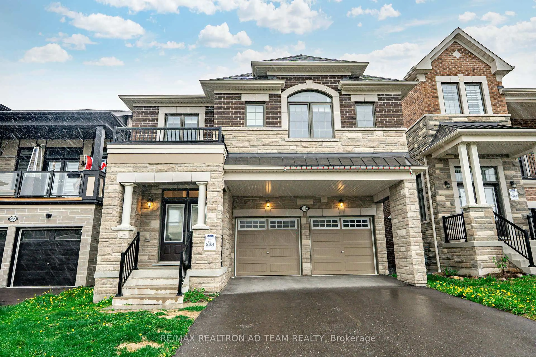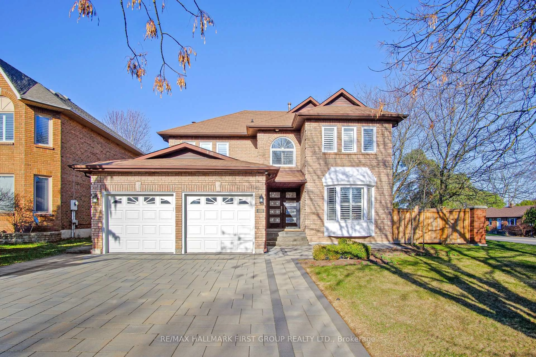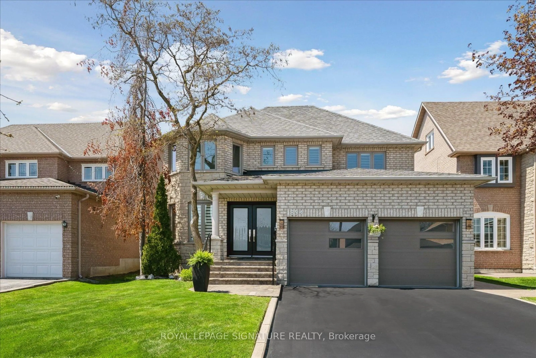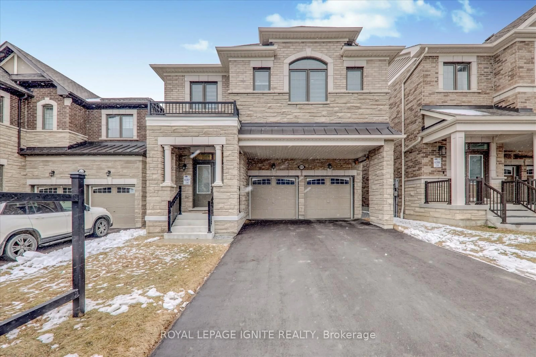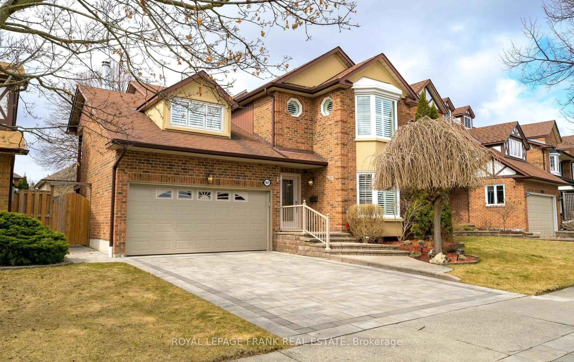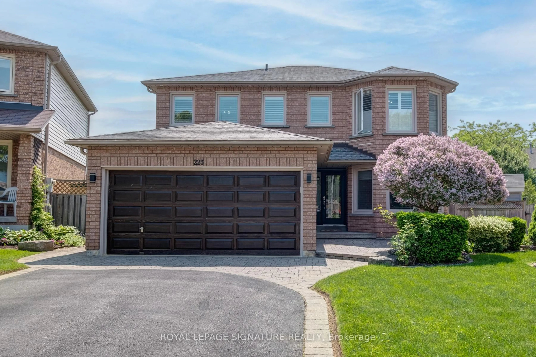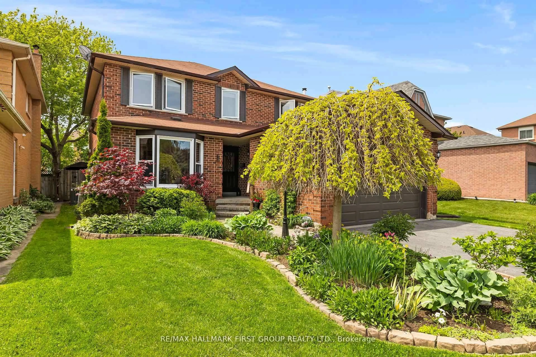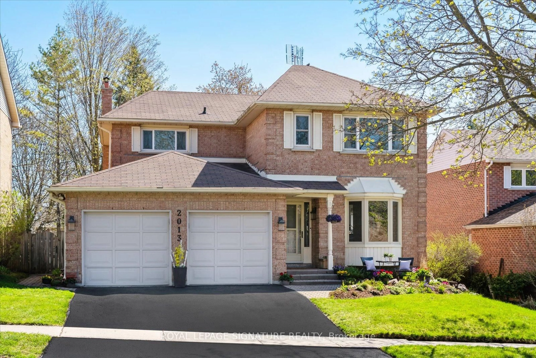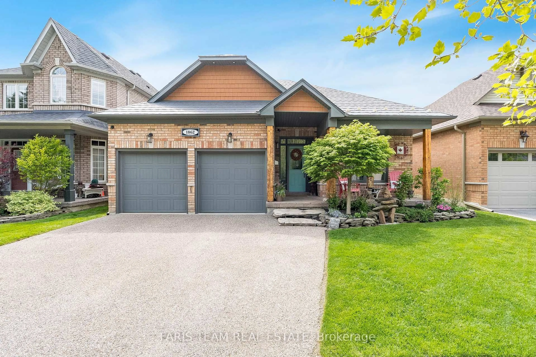Welcome to 2902 sqft brand new stunning residence nestled on a *premium 125 ft deep lot*, backing onto a tranquil ravine. Sunlight pours into this home, creating a warm and inviting atmosphere throughout the day. Expansive design offers plenty of room for you, your children plus larger families featuring multiple entertainment areas and functional spaces for work and leisure. Enjoy gatherings in the beautifully crafted family living and dining areas, or step out to deck overlooking the ravine for a breath of fresh air. This beautiful Stone and Stucco 4 Bedroom home has *10 feet ceiling* on the main level. Walkout Basement: - Nature at Your Doorstep. Large, unspoiled *walkout basement* and side entrance offer endless possibilities for customization, whether you envision a recreation space, in-law suite, or private retreat or possibility for 2 rental units upon city approval. Plus the *regular shaped, deep and flat lot* has the potential of building 645 sqft two bedroom plus den garden house in the backyard upon city approval. Thousands spent on installing new extra pot lights and chandeliers. Upgraded hardwood floor throughout. Upgraded Kitchen and Bathrooms. HRV/ERV. Rough-In Central Vacuum System, rough in bathroom and EV charging. Conduit Attic to Basement. Upgraded Cable Locations. Gas Line to backyard. Tarion Warranty. One year free Rogers. Steps away from a picturesque park, perfect for leisurely strolls and outdoor activities.- Short walk to an exciting, *upcoming shopping plaza* offering a variety of amenities. Very close to the upcoming state of the art community center and be at the heart of master planned Seaton growth areas. Minutes from 407, close to GO station, next to Toronto & Markham, commuting is a breeze. This home is the perfect blend of luxury, functionality, and convenience, set in a coveted location close to urban hubs yet surrounded by nature. Dont miss the opportunity to make this ravine-backing haven your forever home.
Inclusions: Brand New KitchenAid French Door Dispenser Fridge, Air Fry Range, Hood Fan, Dishwasher, Whirlpool Washer and Dryer.
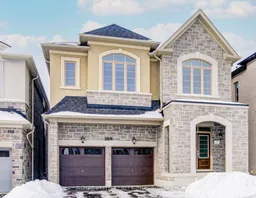 32
32

