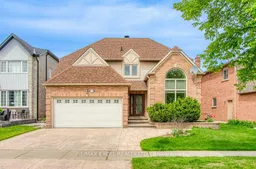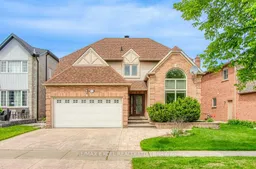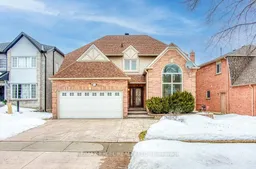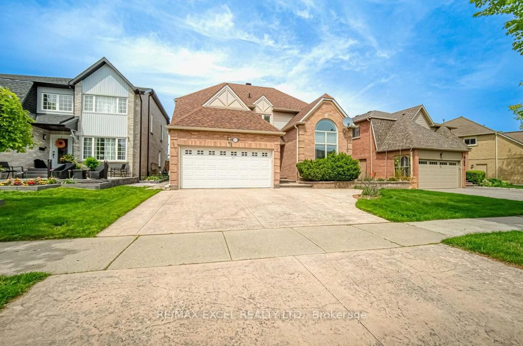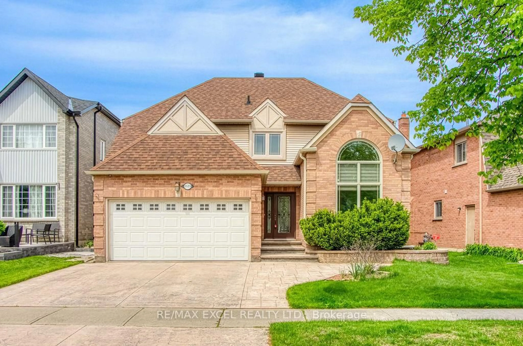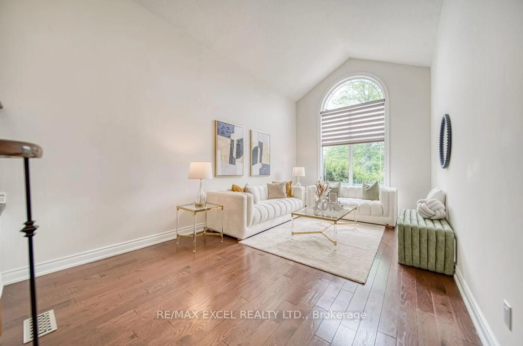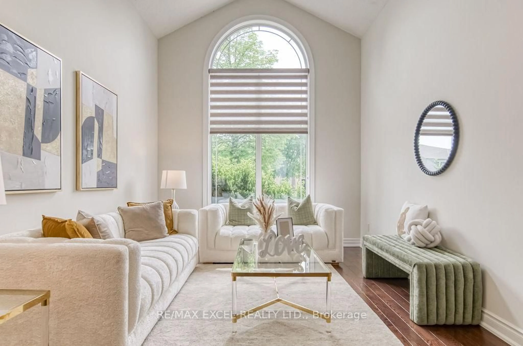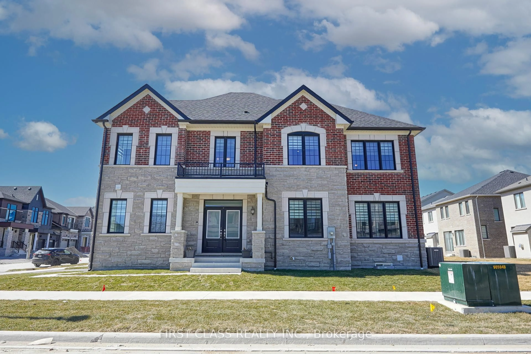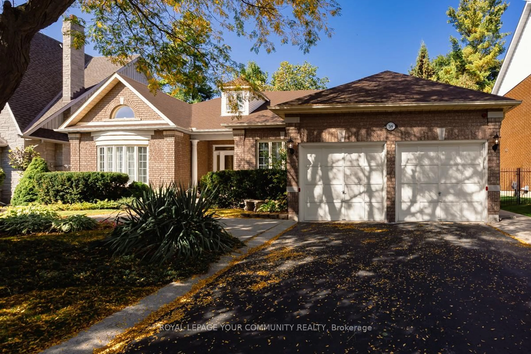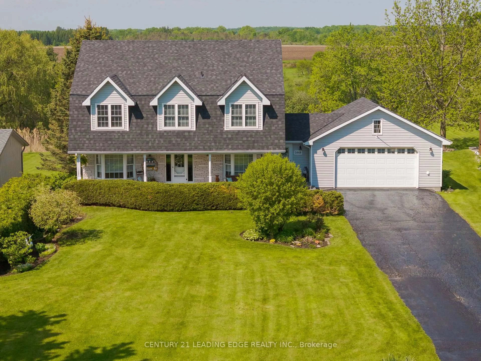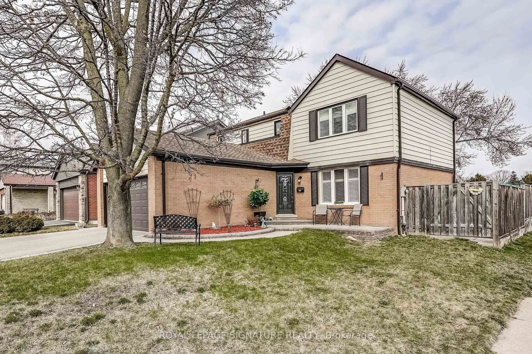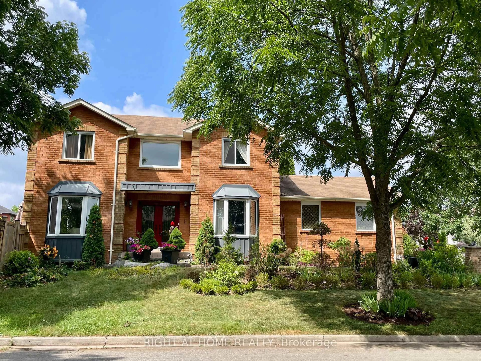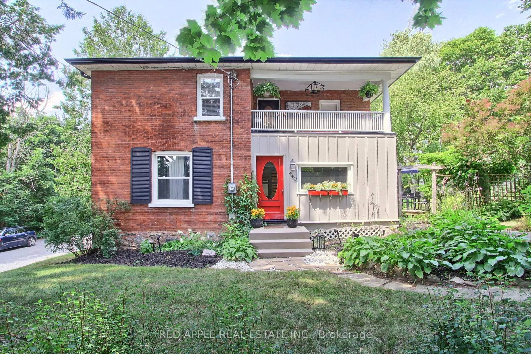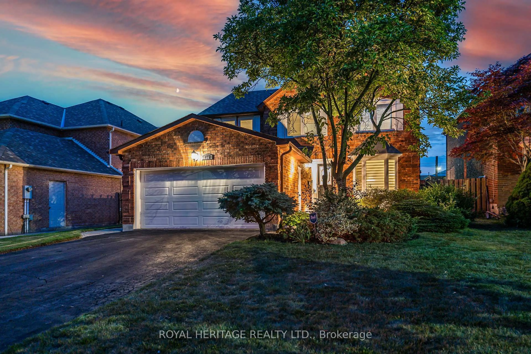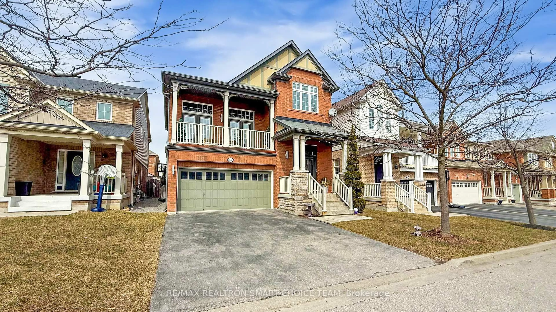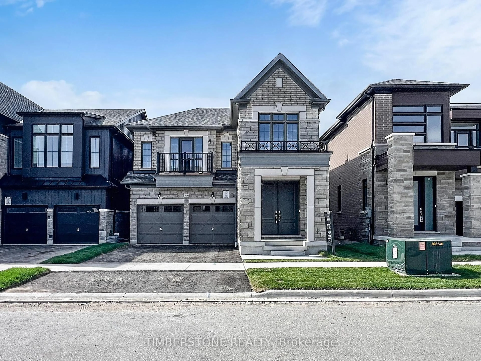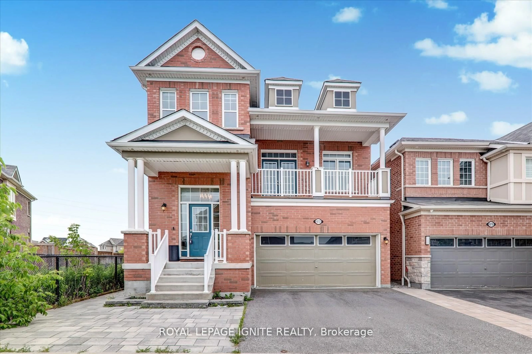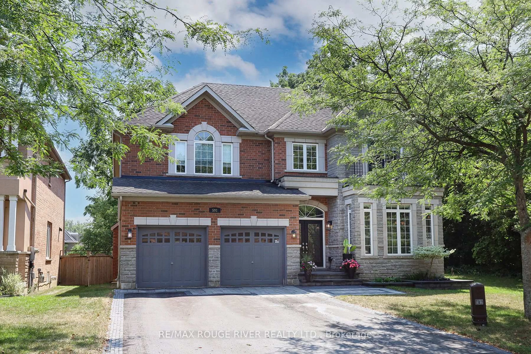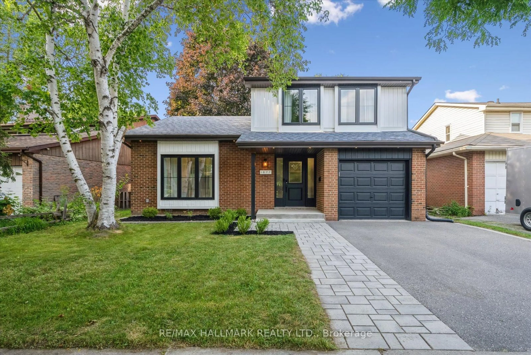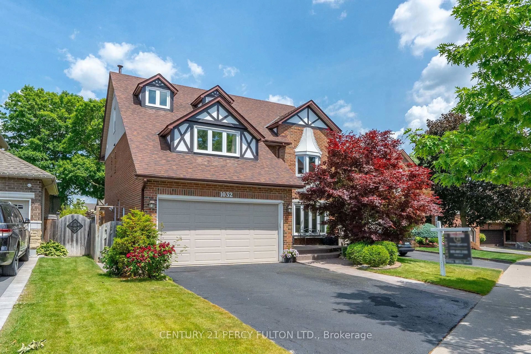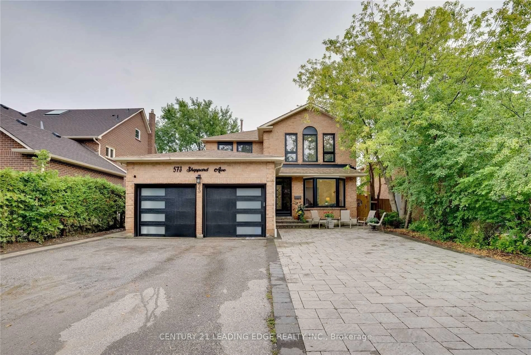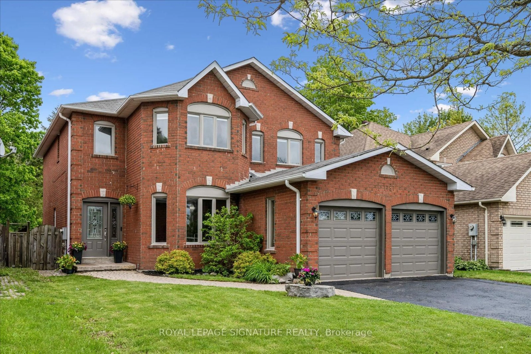1619 Amberlea Rd, Pickering, Ontario L1V 5P3
Contact us about this property
Highlights
Estimated valueThis is the price Wahi expects this property to sell for.
The calculation is powered by our Instant Home Value Estimate, which uses current market and property price trends to estimate your home’s value with a 90% accuracy rate.Not available
Price/Sqft$523/sqft
Monthly cost
Open Calculator

Curious about what homes are selling for in this area?
Get a report on comparable homes with helpful insights and trends.
+6
Properties sold*
$1.2M
Median sold price*
*Based on last 30 days
Description
Excellent Location! $$$ Spent on Upgrades! Spacious 4+1 Bedroom Detached Home in the Highly Sought-After Amberlea Community!Nestled on a Quiet Street with Fantastic Curb Appeal, a Double-Car Garage & Wide Stamped Concrete Driveway! This Bright & Beautiful Home Features Over 3,800 Sq.Ft. of Living Space.The Grand Foyer Opens to a Light-Filled Open-Concept Layout with Soaring 17' Cathedral Ceilings & Large Windows. Cozy Family Room with Fireplace and Potlights Throughout, Perfect for Relaxed Living.The Renovated Modern Kitchen Boasts Upgraded Quartz Countertops, Double Ovens, High-End Stainless Steel Appliances, Custom Cabinetry, Ceramic Backsplash, Centre Island & Breakfast Bar with a Walk-Out to a Multi-Level, Freshly Painted Deck. Ideal for Entertaining!The Second Floor Offers 4 Spacious Bedrooms & 2 Full Bathrooms, Flooded with Natural Light. The Expansive Primary Retreat Includes a Walk-In Closet & Spa-Like 5-Piece Ensuite.The Professionally Finished Basement Includes a Full Bath, Bedroom, Office, Rec Room, and Kitchen Rough-In Offering Endless Possibilities for In-Law Use, Home Gym, or Guest Suite.Additional Features Include Hardwood Flooring Throughout Main & 2nd Floors, Upgraded Oak Staircase with Stylish Iron Pickets, and a Security Camera System for Added Peace of Mind.Move-In Ready! Unbeatable Location Steps to Top-Ranked Schools, Parks, Pickering Town Centre, GO Station, Hwy 401/407, Shops, Restaurants & More!Don't Miss This Rare Opportunity to Own a Turn-Key Family Home in One of Pickerings Most Desirable Neighbourhoods!
Property Details
Interior
Features
Main Floor
Living
5.64 x 3.36hardwood floor / Vaulted Ceiling
Dining
4.43 x 3.36Hardwood Floor
Family
6.11 x 3.65hardwood floor / Gas Fireplace / Pot Lights
Kitchen
3.45 x 2.61Ceramic Floor / Quartz Counter / Pot Lights
Exterior
Features
Parking
Garage spaces 2
Garage type Attached
Other parking spaces 2
Total parking spaces 4
Property History
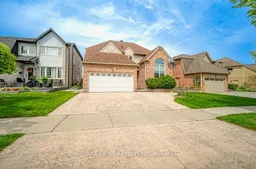 50
50