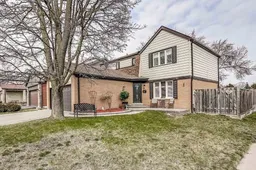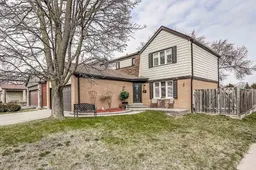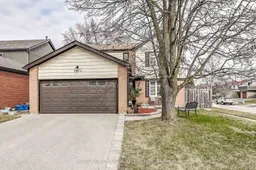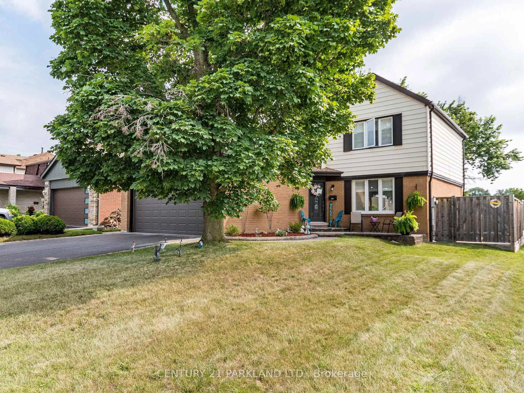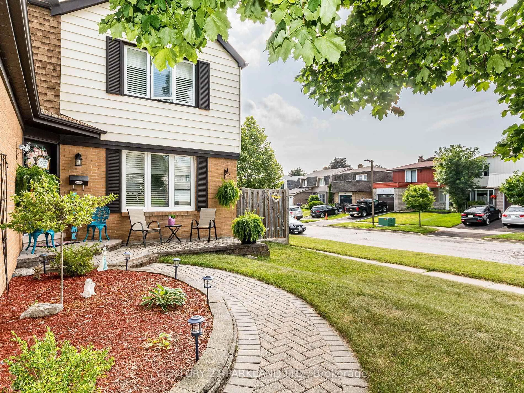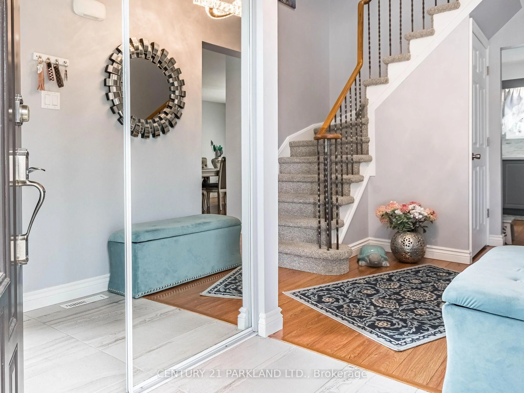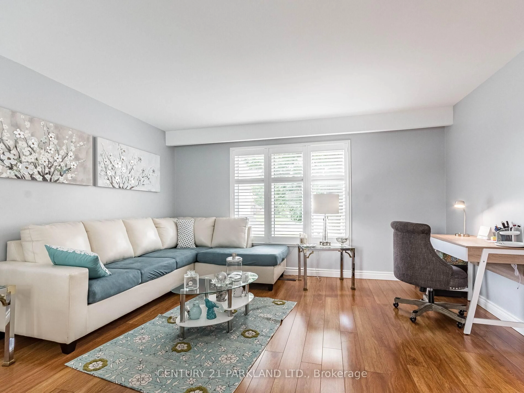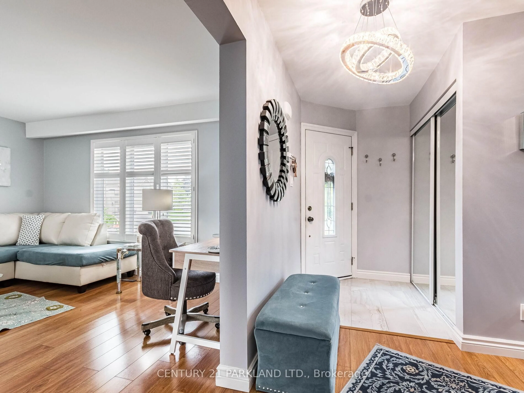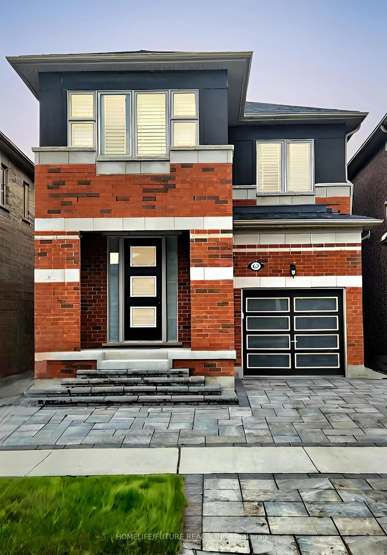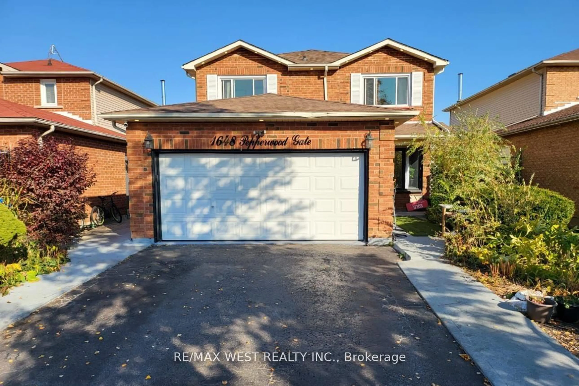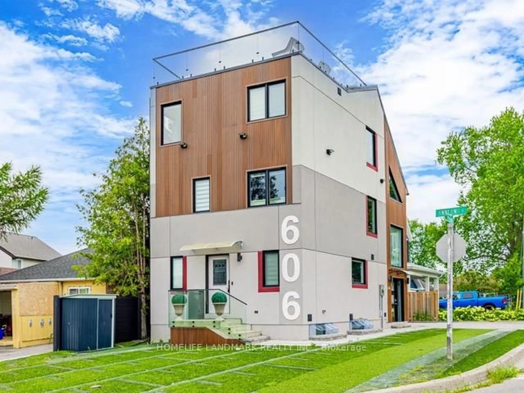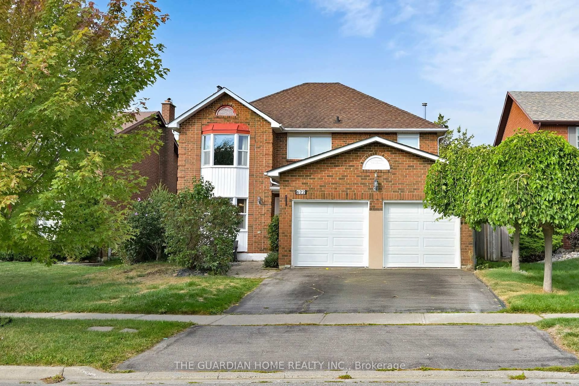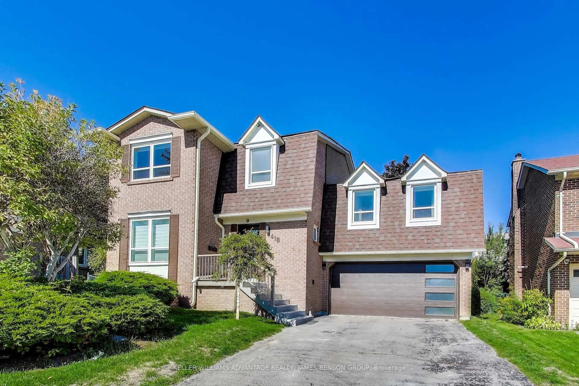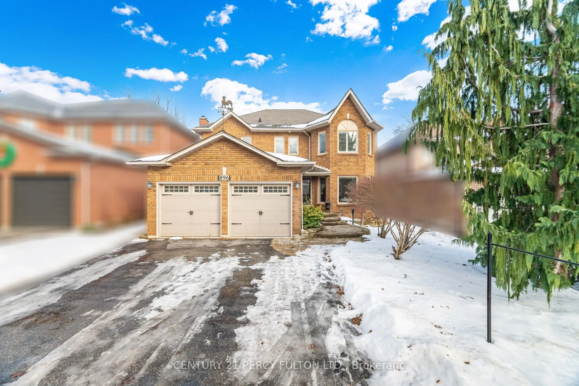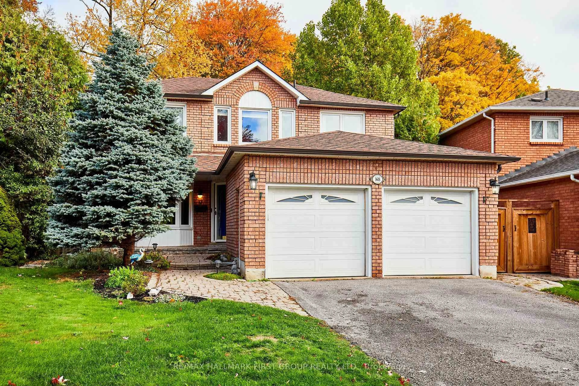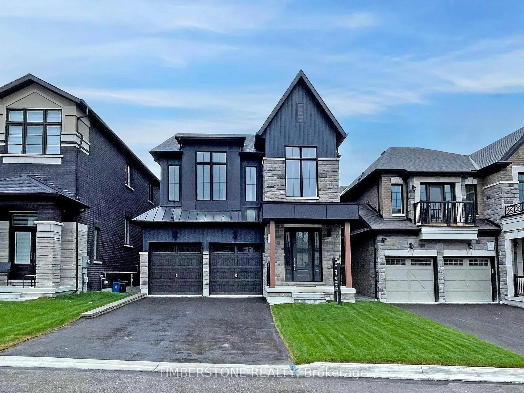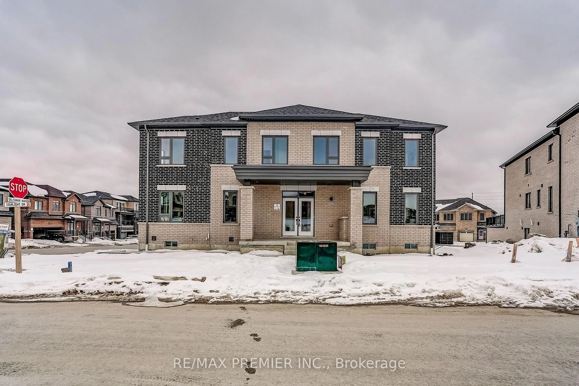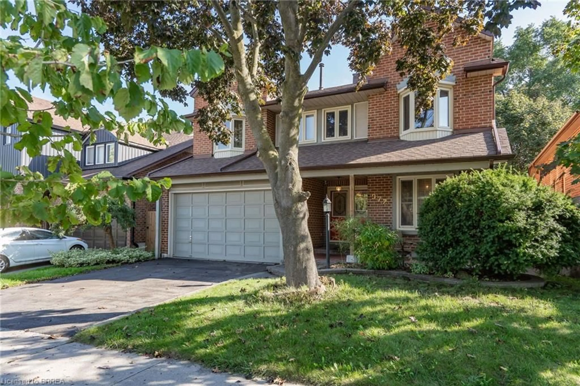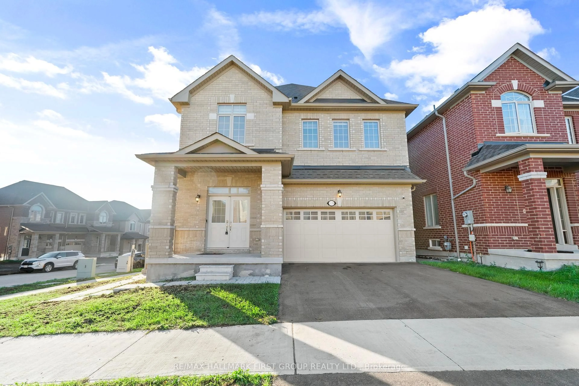1773 Meadowview Ave, Pickering, Ontario L1V 3G7
Contact us about this property
Highlights
Estimated valueThis is the price Wahi expects this property to sell for.
The calculation is powered by our Instant Home Value Estimate, which uses current market and property price trends to estimate your home’s value with a 90% accuracy rate.Not available
Price/Sqft$539/sqft
Monthly cost
Open Calculator
Description
Desirable Amberlea Neighbourhood. This featured 4 bedroom detached home situated on a corner not with no backyard neighbours allows you the peace and tranquility to enjoy the resort like Inground pool and yard featuring multiple decks. Upgraded Kitchen with quartz counters and stainless steel appliances. Wood Burning Fireplace to cozy up to on the cold family movie nights. Entertainers paradise for festive events can be hosted in the spacious Living Room and Dining Room. Main floor Laundry with Garage Access . Conveniently located to all your amenities including shops, restaurants and area events. Minutes to 401 & 407. Move in Ready for you to call this home.. .
Property Details
Interior
Features
Main Floor
Kitchen
3.94 x 3.02Quartz Counter / Stainless Steel Appl / Laminate
Dining
3.5 x 3.34Laminate / Combined W/Living / Large Window
Living
4.36 x 3.68Laminate / Combined W/Dining / Large Window
Family
5.18 x 3.32Fireplace / W/O To Deck / Separate Rm
Exterior
Features
Parking
Garage spaces 2
Garage type Attached
Other parking spaces 2
Total parking spaces 4
Property History
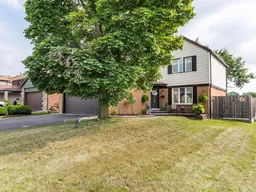 48
48