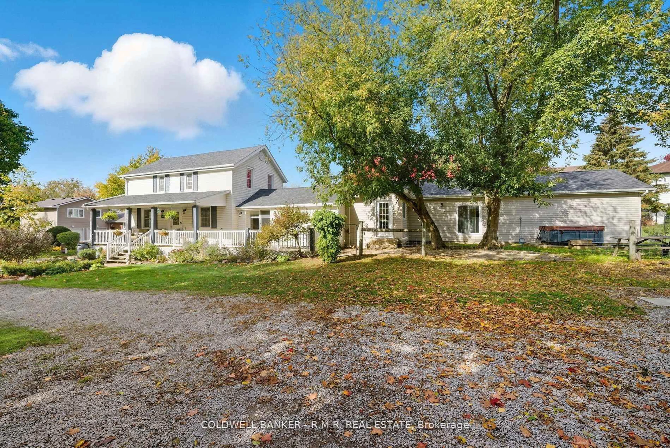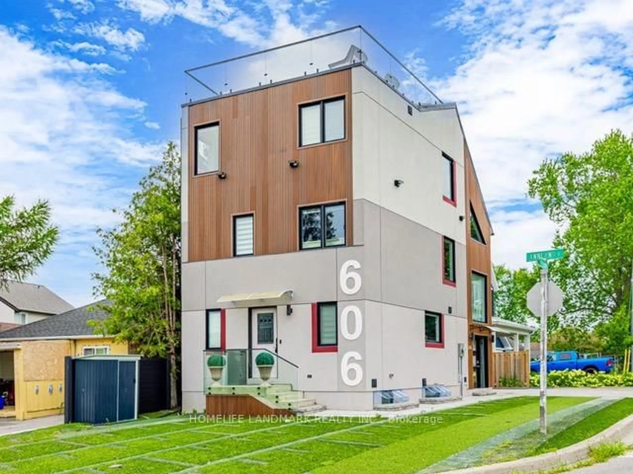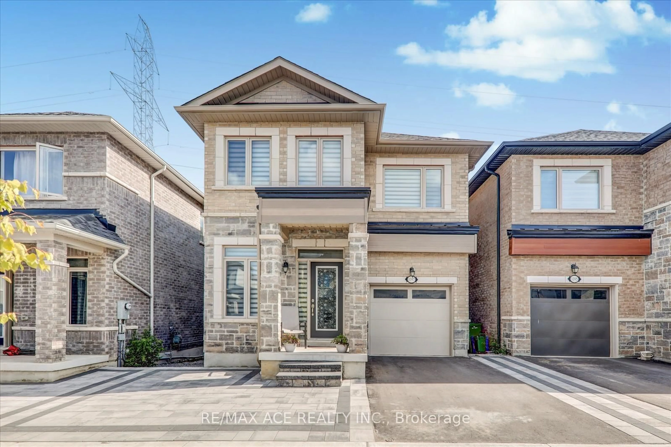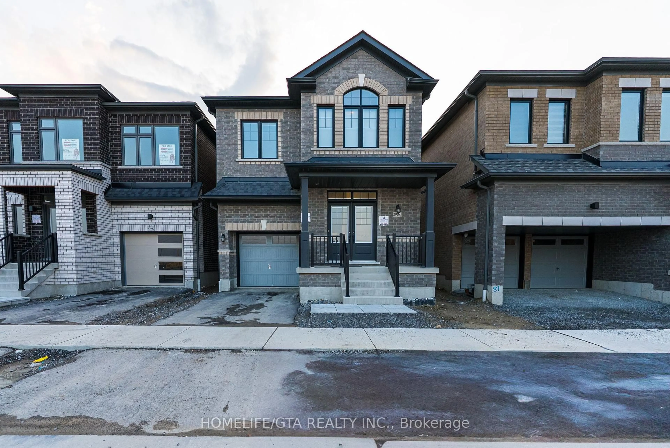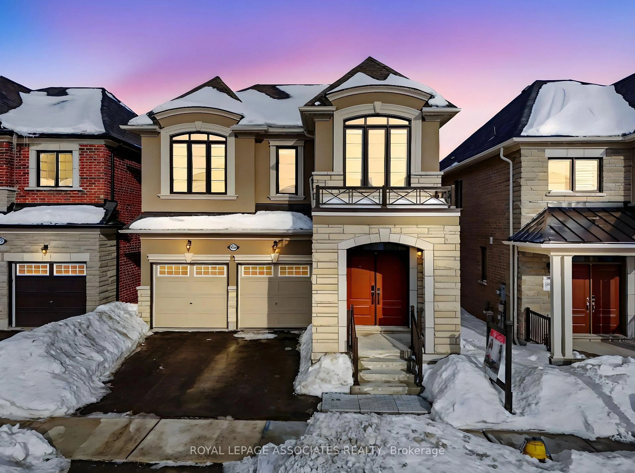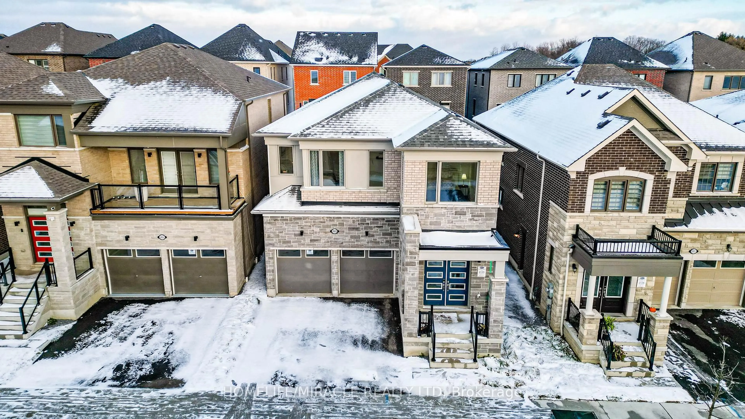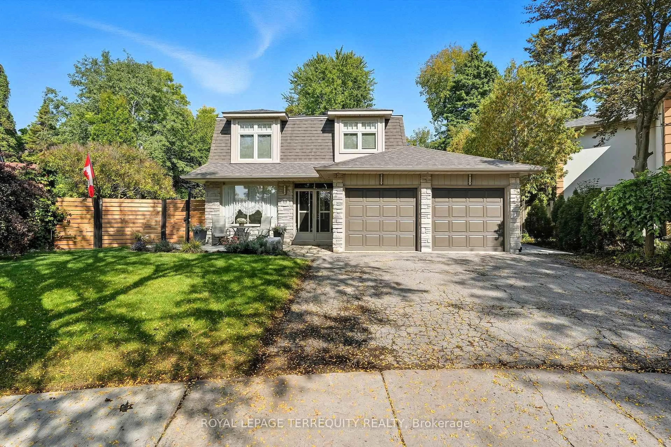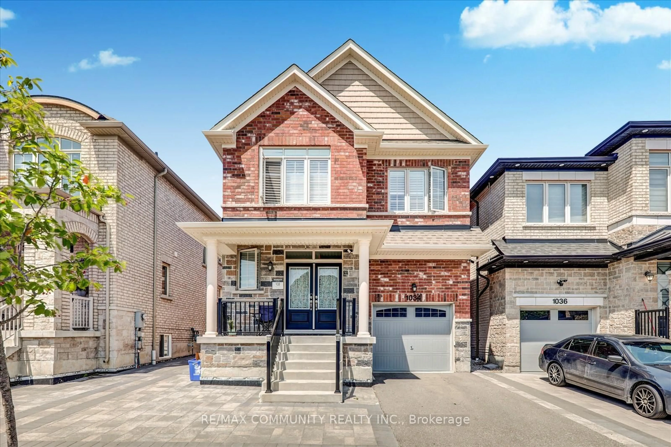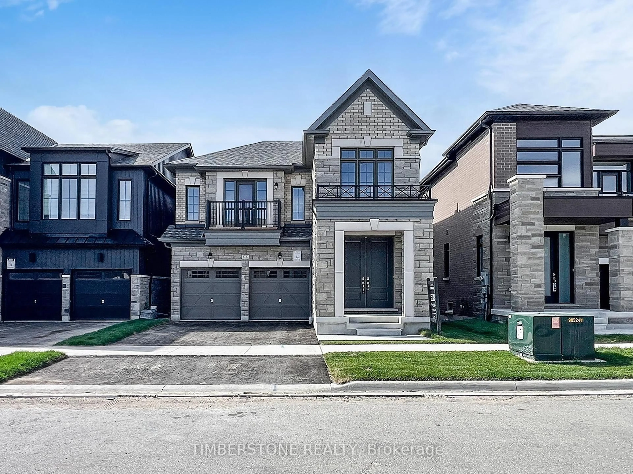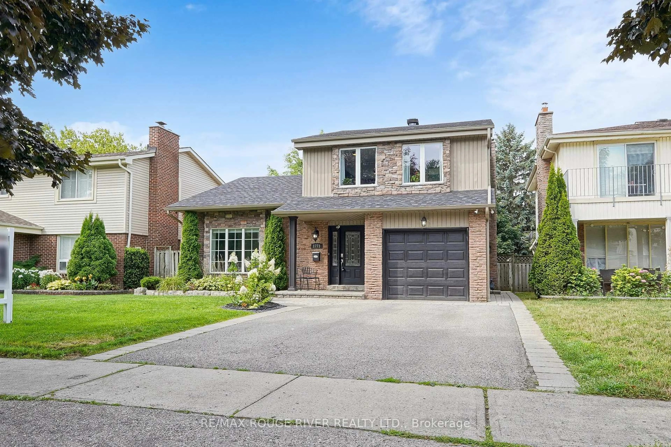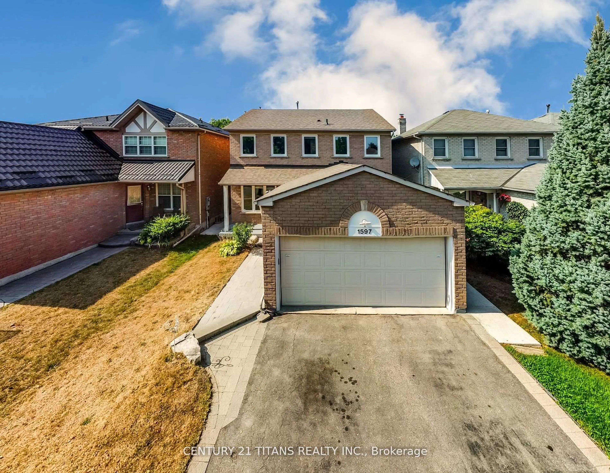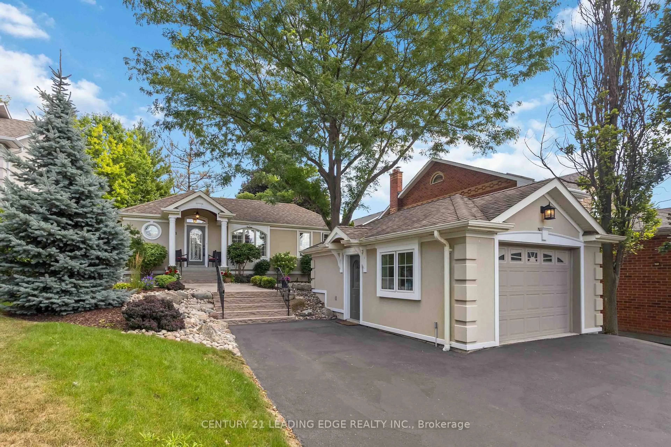Welcome To This Bright And Beautiful 4 Bedroom, 3 Bathroom Detached Home On A Corner Lot In Pickering's Newly Developing New Seaton Community! This Stunning Property Offers Incredible Natural Light Throughout, Thanks To The Abundance Of Windows In Every Room. Thoughtfully Designed With Functionality And Comfort In Mind, This Home Blends Modern Finishes With Everyday Convenience. Step Inside And Enjoy The Flow Of Hardwood Flooring Through The Elegant Dining Room And Spacious Open-Concept Living Room, Where Oversized Windows Fill The Space With Warmth And Natural Light. Off The Dining Room, Walk-Out Doors Lead To A Charming Porch And A Walkway That Connects To The Driveway Enhancing Both Curb Appeal And Functionality. The Living Area Flows Seamlessly Into The Modern Kitchen, Featuring Stainless Steel Appliances, Breakfast Island, And A View That Overlooks The Backyard And Living Room Ideal For Entertaining Or Keeping An Eye On The Family While Cooking. Upstairs, You'll Find A Convenient Second-Floor Laundry Room With A Sink, Making Everyday Chores A Breeze. The Primary Suite Is A Peaceful Retreat Featuring A Walk-In Closet And A Private 4Pc Ensuite. Three Additional Bedrooms, Offering Ample Space For Family, Guests, Or A Home Office. Complete With Interior Garage Access And An Unfinished Basement With Endless Potential For A Custom Rec Room, or Home Gym. Minutes From Schools, Parks, Trails, Shopping, And Easy Access To Highway 401 And 407. Don't Miss The Opportunity To Call This Bright And Spacious Home Your Own With A Perfect Blend Of Comfort, Style, And Potential!
Inclusions: Stainless Steel Fridge, Stainless Steel Stove, Range Hood, Stainless Steel Built-In Dishwasher, White Front Load Washer, & White Front Load Dryer
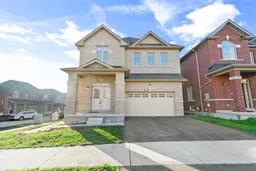 40
40

