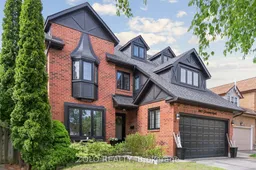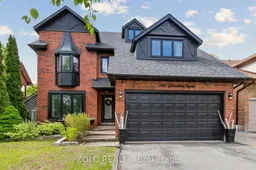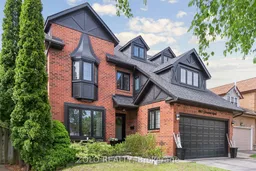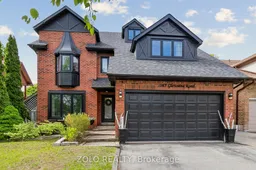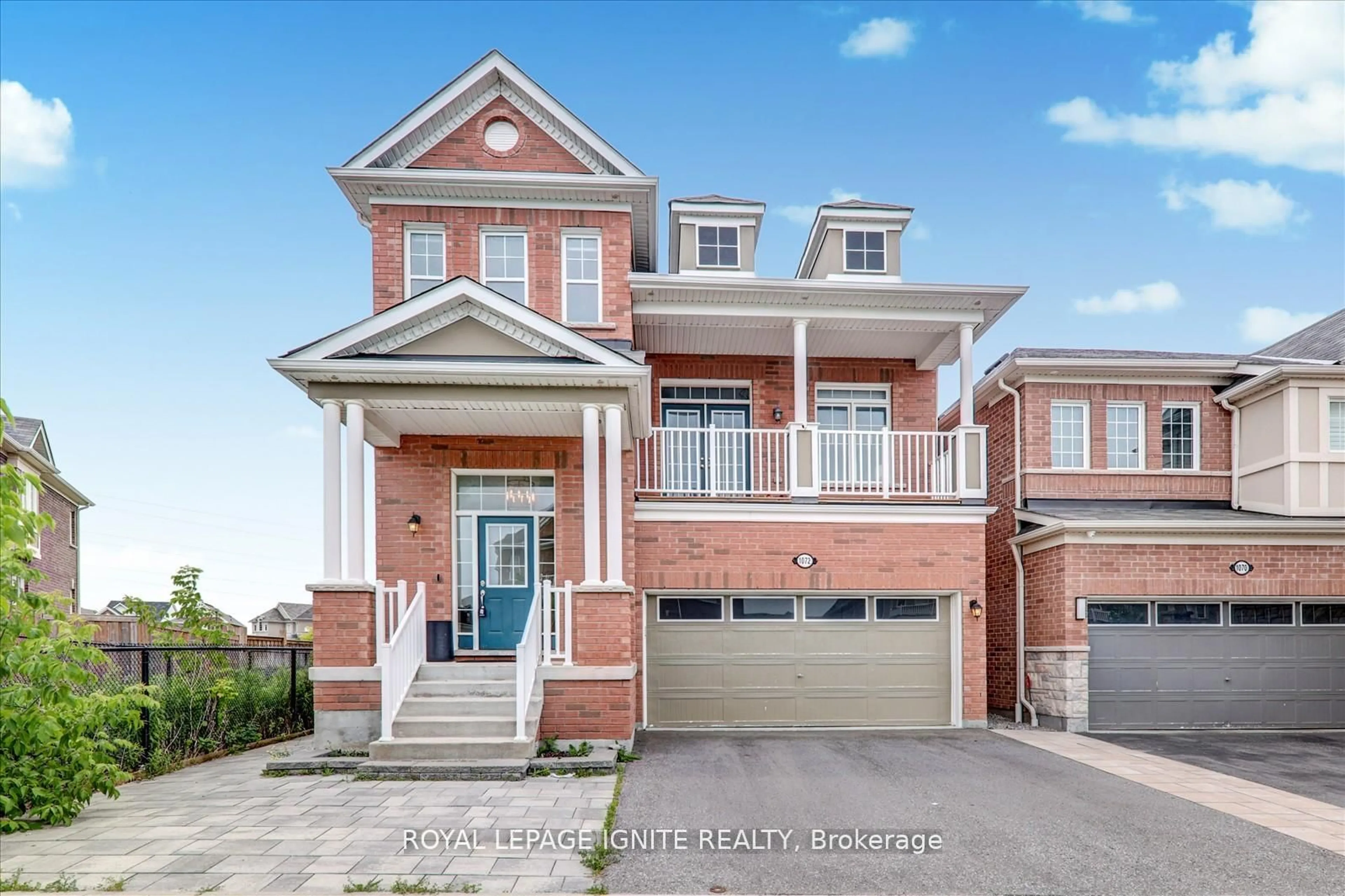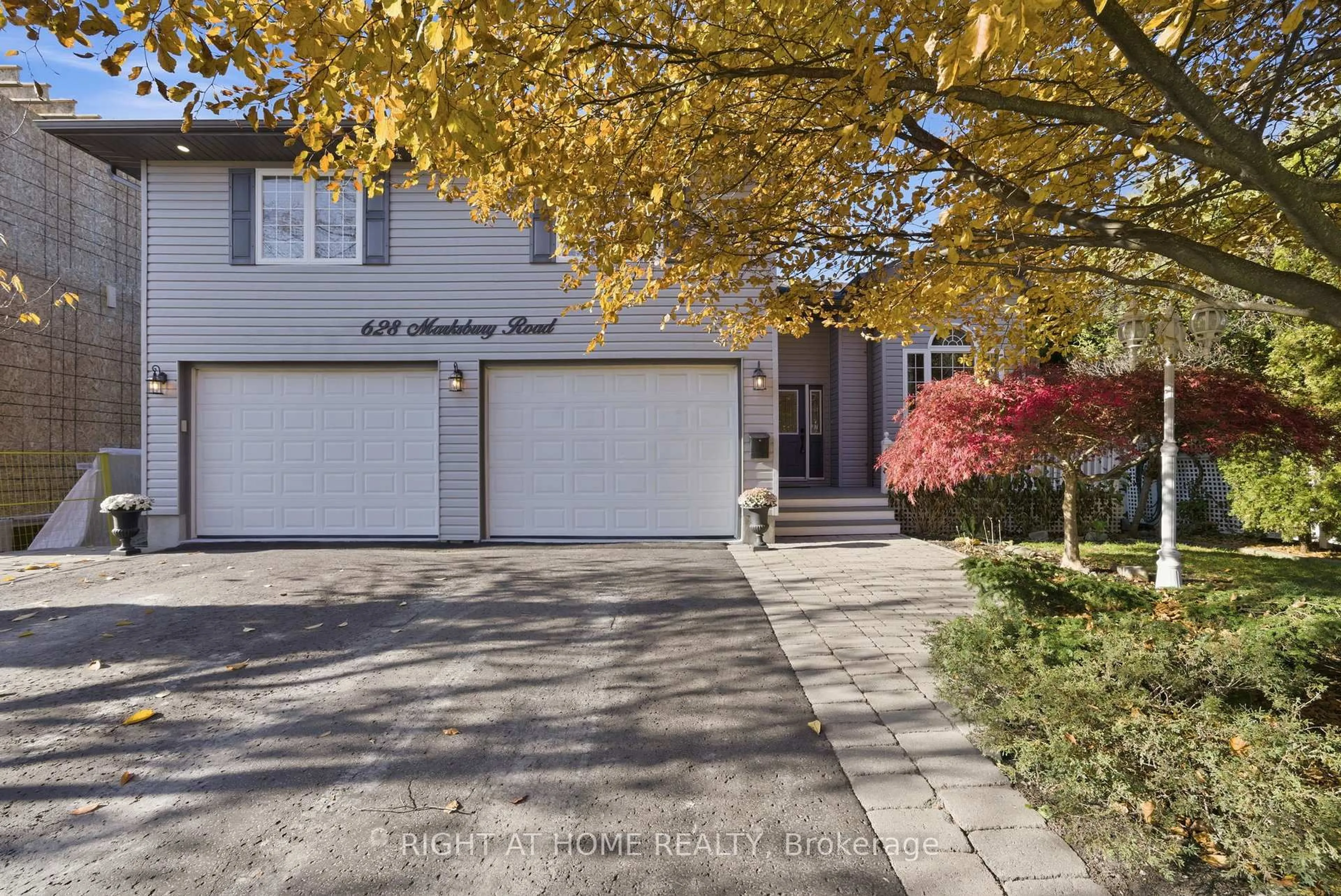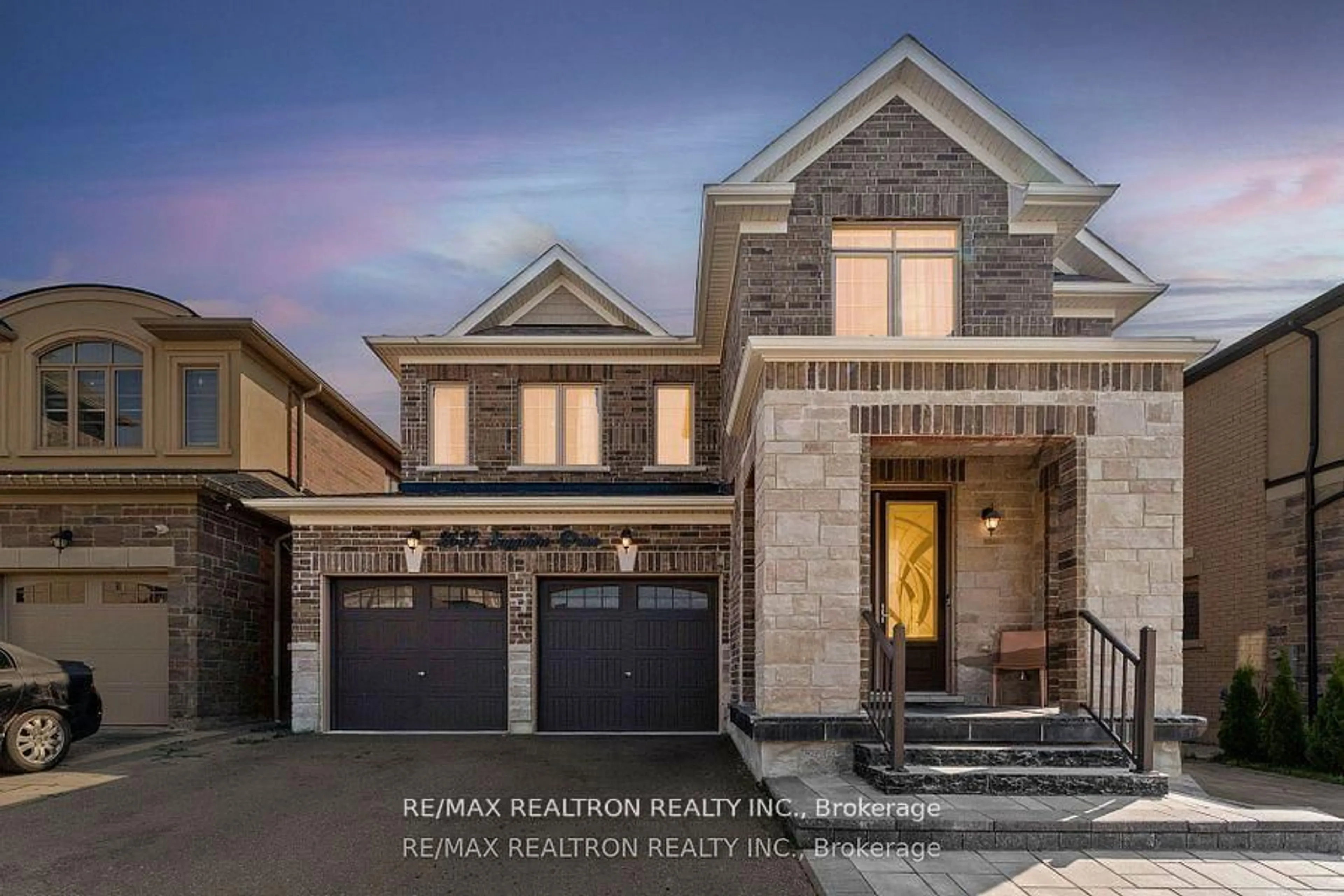Beautifully renovated John Boddy, 3 Storey home. Offering over 4500sq ft of living space (Including bsement) with style and comfort, all in one of Pickering's most desirable family neighborhoods. Featured with four generously sized bedrooms. Jack & Jill bathroom between bedroom 1 & 2 with laundry on the 2nd floor and main level. The 3rd level large loft space is perfect for a growing or large family. The main floor features a large, bright, extended fully renovated kitchen with a double oven, gas stove and Stainless-steel appliances. Enjoy your morning coffee in the sun-lit family area or covered pergola. Bright, large primary bedroom full of windows and a skylight. Includes a walk-in closet and en-suite bathroom with a soaker tub, shower and double sinks. Featuring a split layout, 2 bedroom legal finished basement apartment with a separate entrance, which can be used for an In-law suite or income potential (last tenant rent was $2075 pr month). Basement also previously rented as Air bnb averaging $2650 pr month. This is the kind of house where you won't miss the basement if it's rented as there's an entire 3rd floor to make up for it. Upgrades include new flooring throughout, new and added light fixtures, added washroom & laundry on the 2nd floor, and extended kitchen. Upgraded 2 staircases , and all floors above ground in main living areas. Roof (2021) 10 yr transferable warranty, Front Windows (2020)back windows are original. In the catchment area of one of the top ranked schools, William Dunbar. This is truly a lovely family community. All amenities close by. Just minutes to Pickering's waterfront, PTC, Pickering GO and Hwy 401. **Basement is currently rented to short term tenant until Dec 31, 25.
Inclusions: Stainless steel appliances including fridge, double built in ovens, built-in dishwasher, 1 SS washer and dryer, 1 white washer & dryer. White fridge, stove & microwave in basement. Garage door opener, all window coverings, all electric light fixtures, Camera system & doorbell and (August) front door lock.
