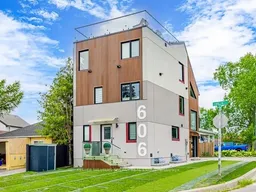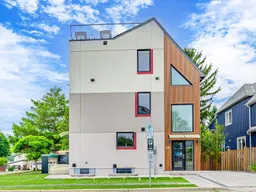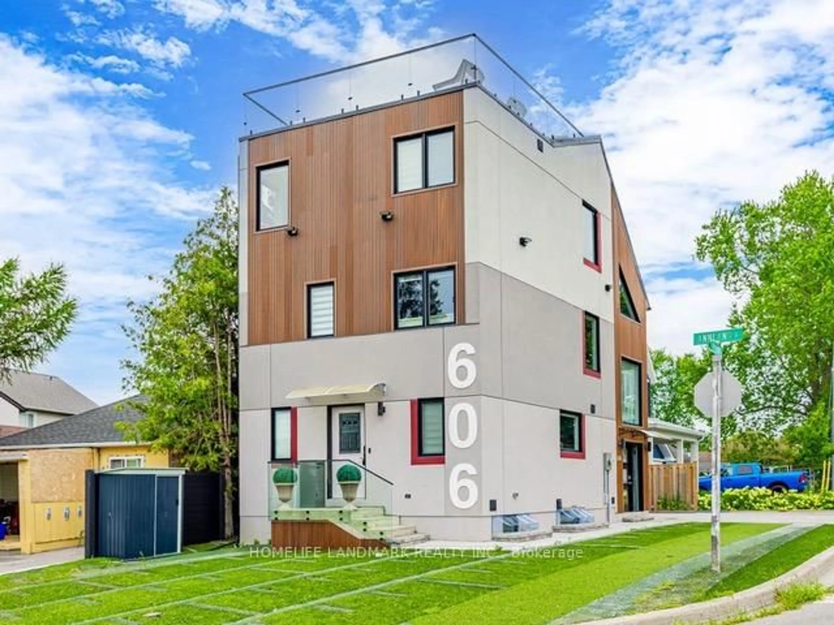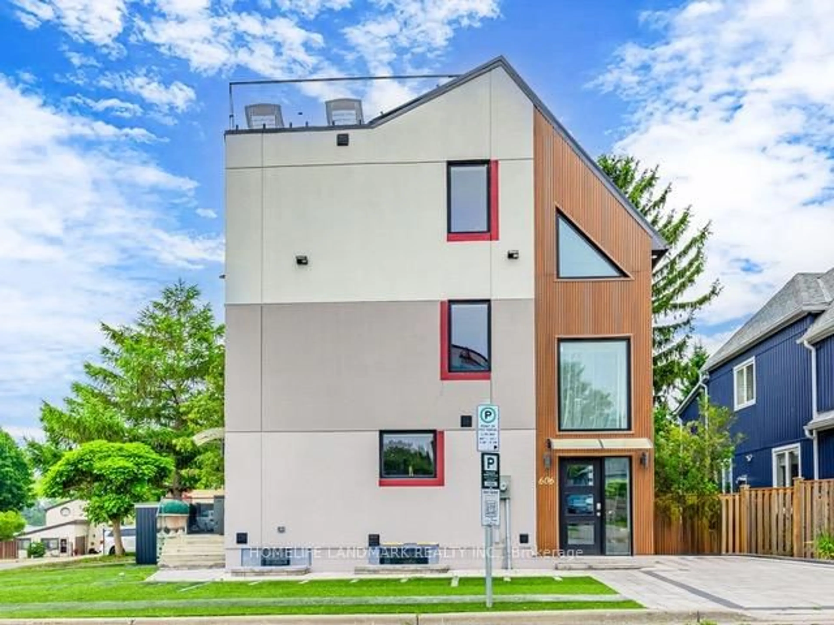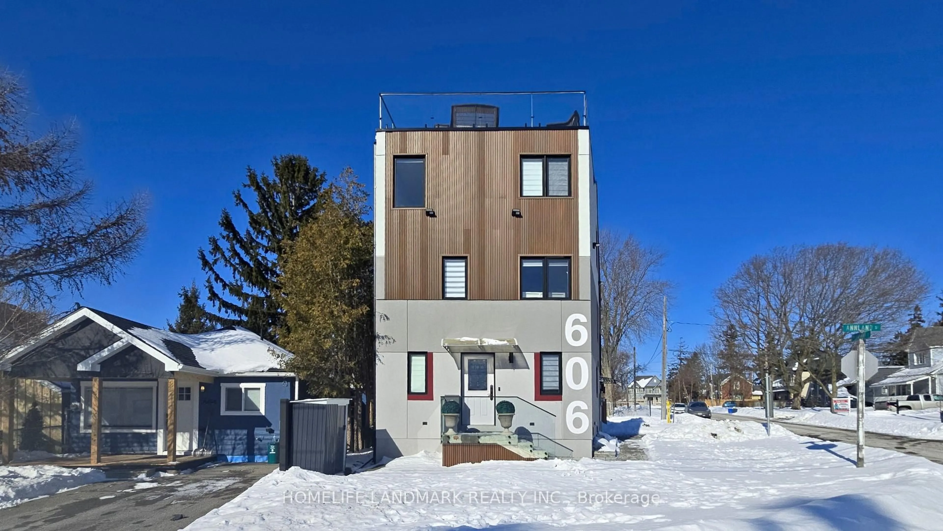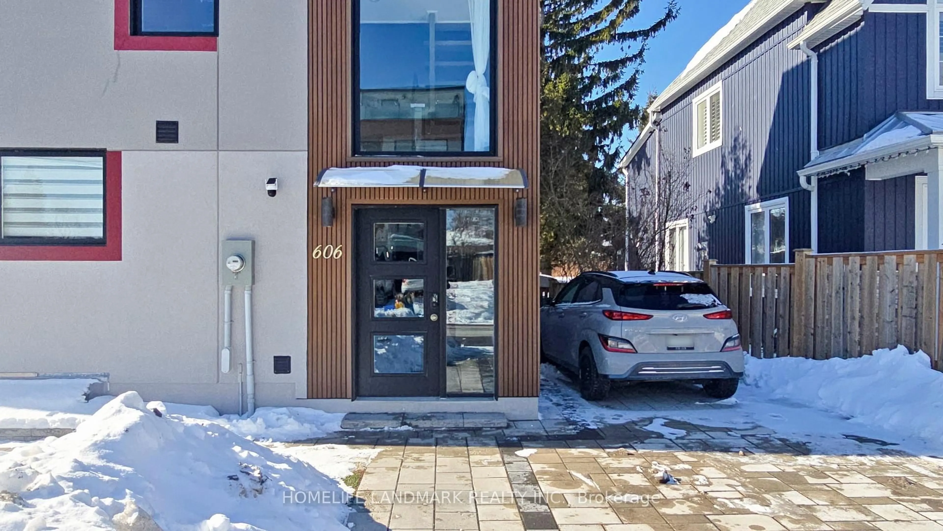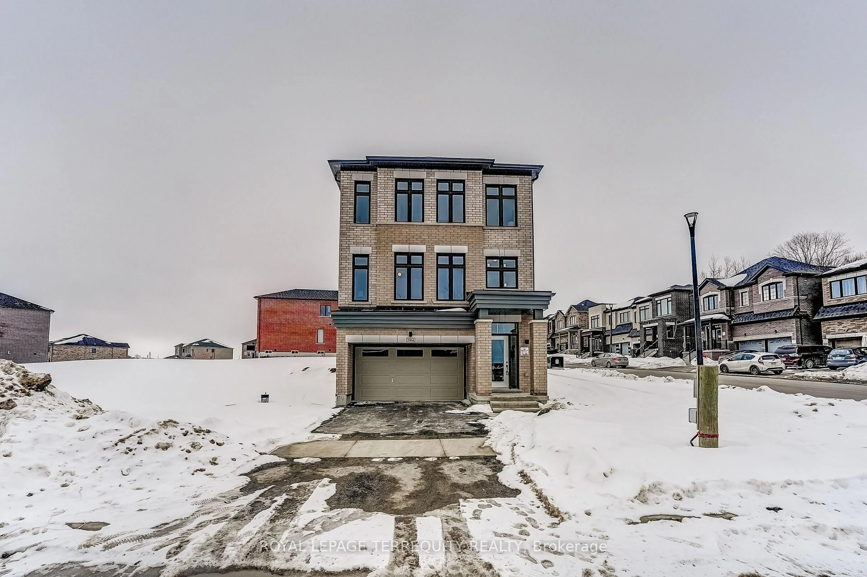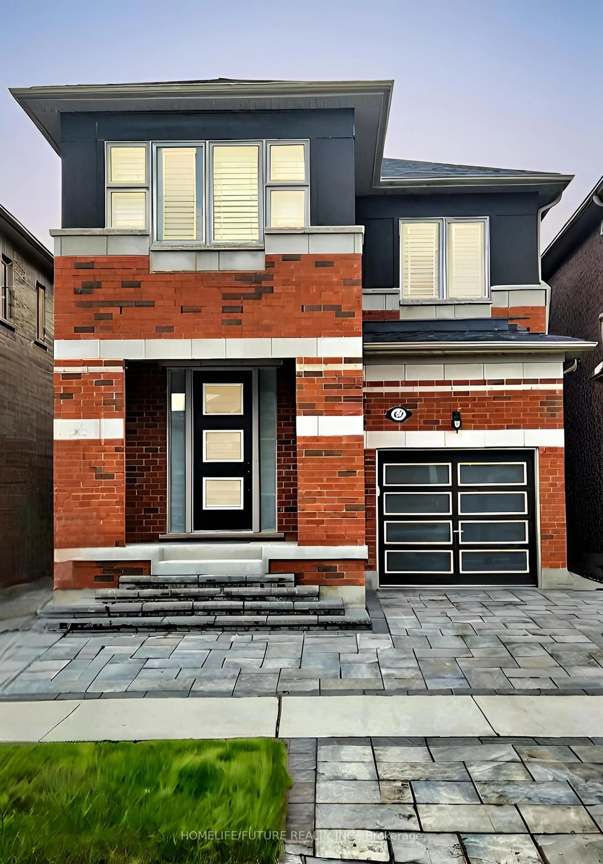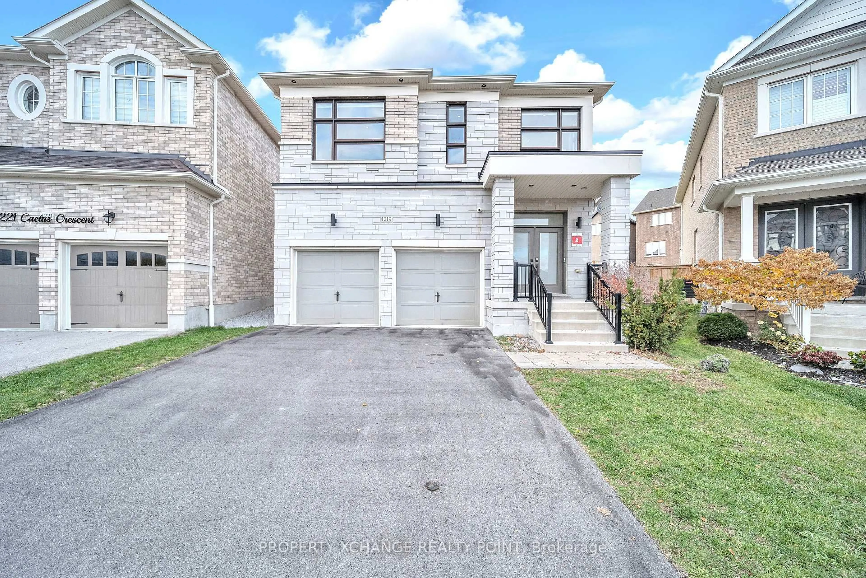606 Annland St, Pickering, Ontario L1W 1A7
Contact us about this property
Highlights
Estimated valueThis is the price Wahi expects this property to sell for.
The calculation is powered by our Instant Home Value Estimate, which uses current market and property price trends to estimate your home’s value with a 90% accuracy rate.Not available
Price/Sqft$580/sqft
Monthly cost
Open Calculator
Description
Luxurious Custom Built Freehold Detached Lake View Home With 3 + 2 Bedrooms, 4 Bathrooms, Three Parking Spaces And Two EV Chargers. Over 2600 S.F Of Living Space (2074 S.F + 542 S.F Finished Basement). Premium Corner Lot With Abundant Windows And A Modern, Eye-Catching Exterior Enhanced By Pot Lights. $$$ Upgrades: Foyer With Leaded Glass Door Entry. Main-Floor Office. Engineered Hardwood Flooring & Pot Lights. Open-Concept Gourmet Kitchen Featuring Granite Countertops, Breakfast Bar, Extended Cabinets With Valance Lighting, Pantry & S/S Appliances. Smart Appliances Including Double Built-In Oven, Stainless Steel Double-Door Fridge And Large Cooktop. Main-Floor Staircase With Auto Light Sensor And Openwork Wooden Design. Third-Floor Private Sitting Area With Wet Bar Adjacent To The Primary Bedroom. Luxurious Ensuite With Freestanding Tub, Double Shower, Double Sinks And LED Mirrors. Finished Basement With 2 Bedrooms, 3-Pc Bath And Kitchen. Gorgeous Rooftop Glass-Fenced Terrace Offering An Unobstructed Lakeview. Professionally Landscaped Front Yard Covered With Maintenance-Free Artificial Grass. Steps To Frenchman's Bay Marina And Ridges Beach For Biking, Jet Skiing, Boating And Other Family Activities. 5-Minute Drive To GO Train Station And 7-Minute Walk To Bus Stop. Minutes To Pickering City Centre, Cineplex Theatre, Boutique Shops, Local Eateries, Grocery Stores, Schools And Highway 401.
Property Details
Interior
Features
Main Floor
Kitchen
3.5 x 2.2Granite Counter / Breakfast Bar / B/I Appliances
Living
3.6 x 3.7Combined W/Dining / Closet / hardwood floor
Dining
3.6 x 2.2Combined W/Living / hardwood floor
Exterior
Features
Parking
Garage spaces -
Garage type -
Total parking spaces 3
Property History
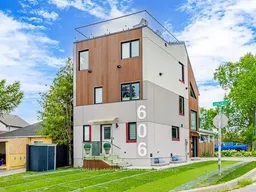 50
50