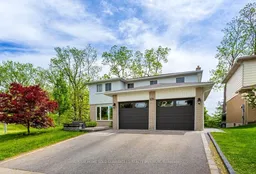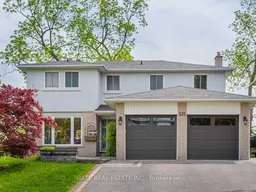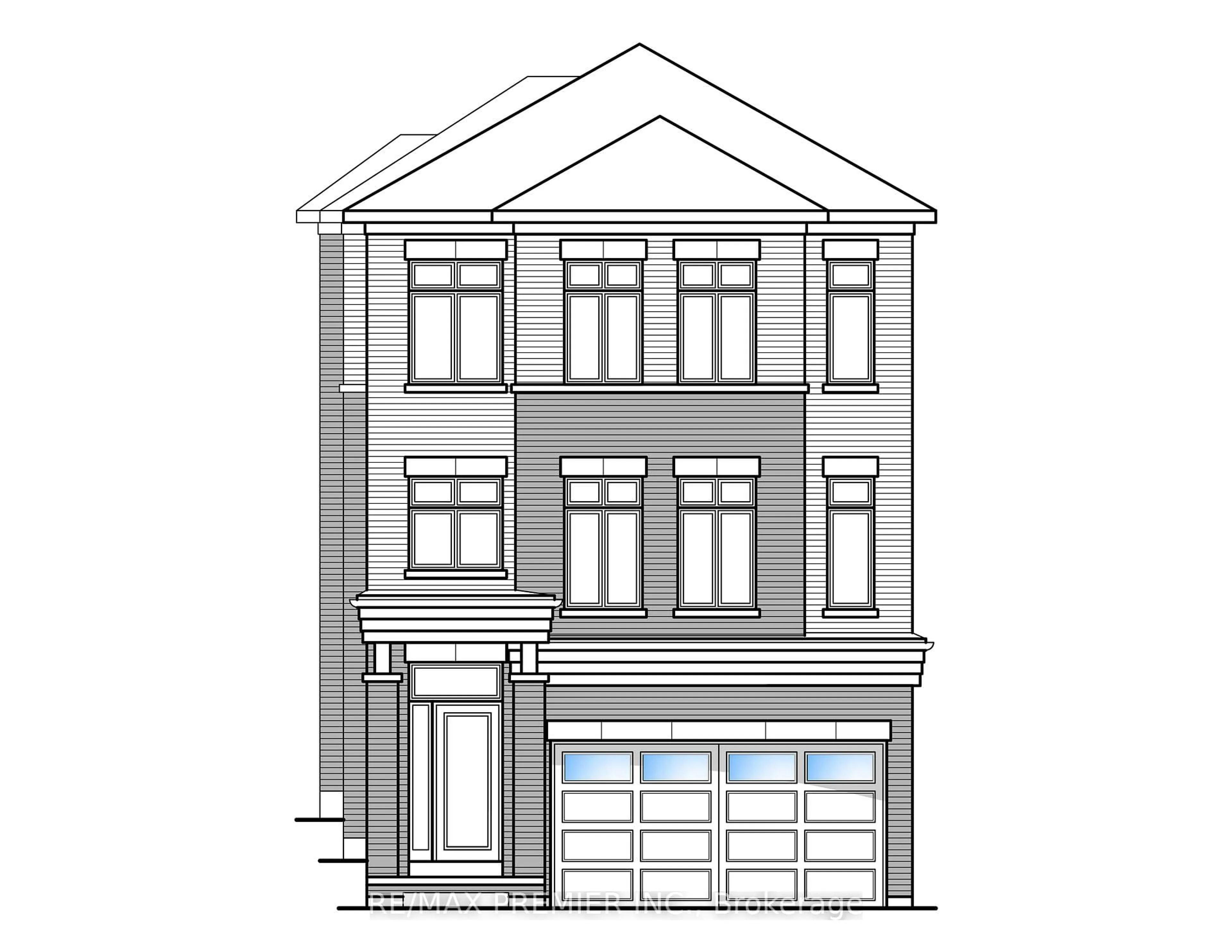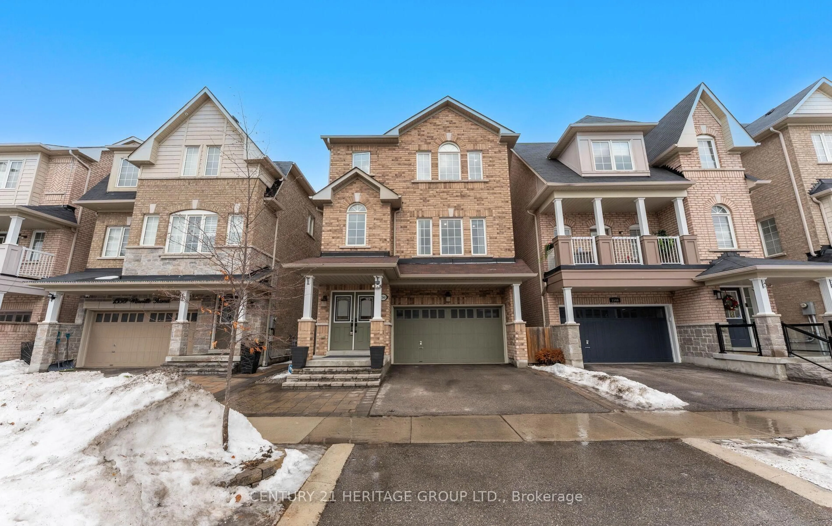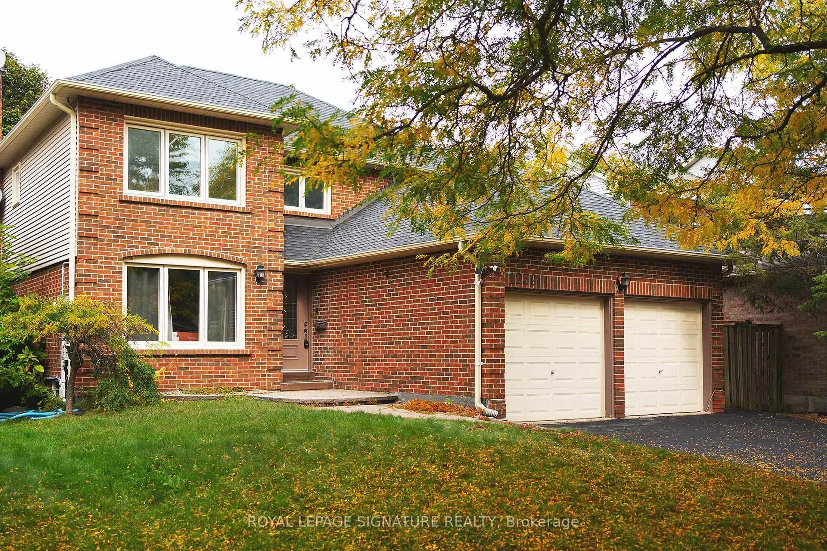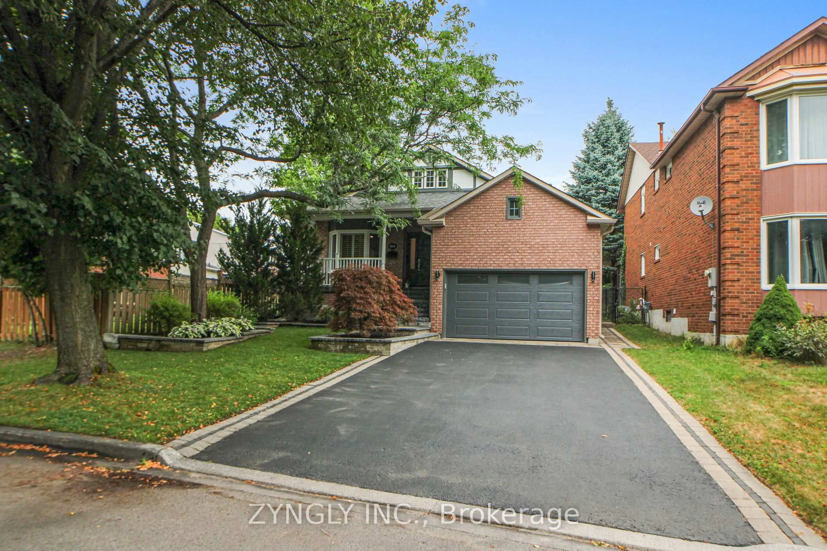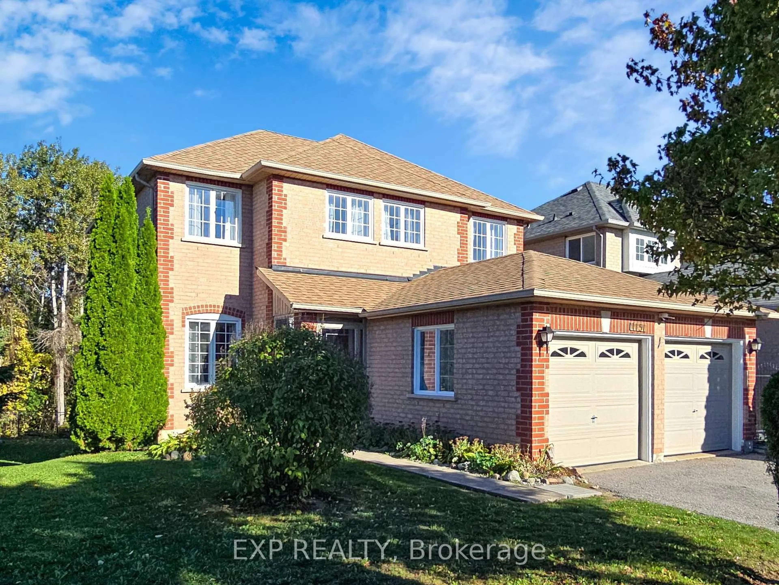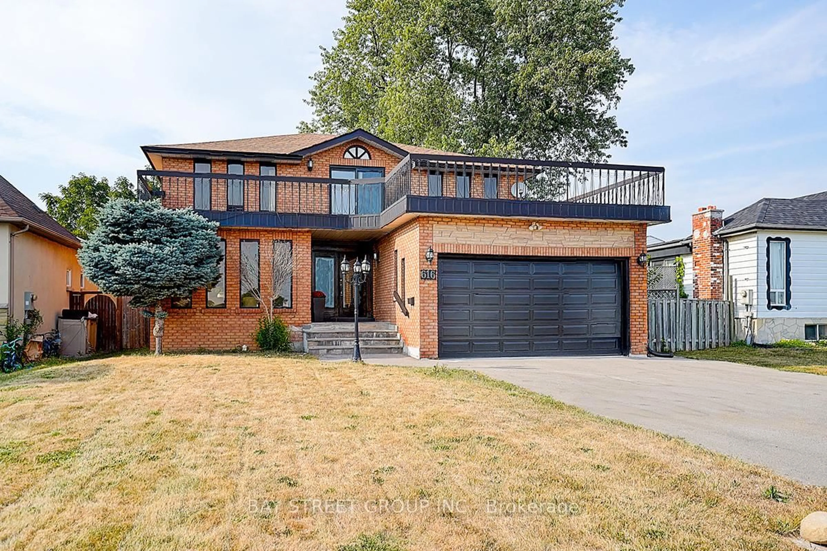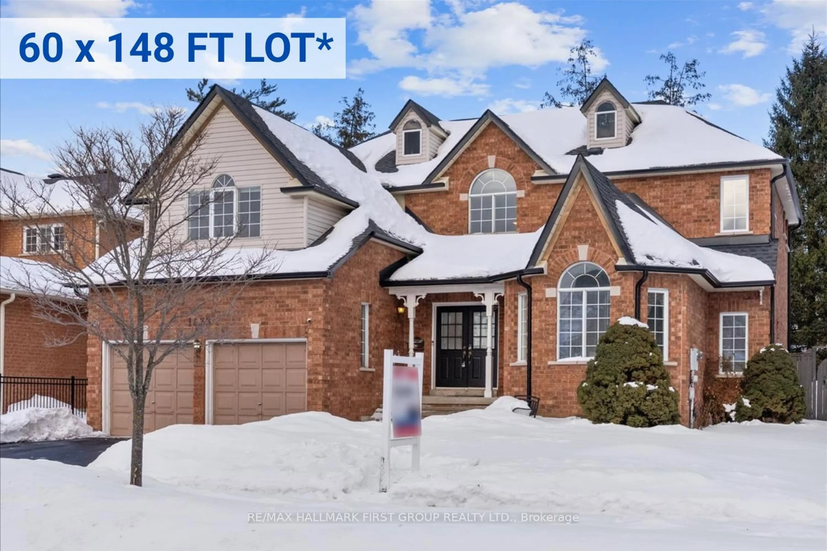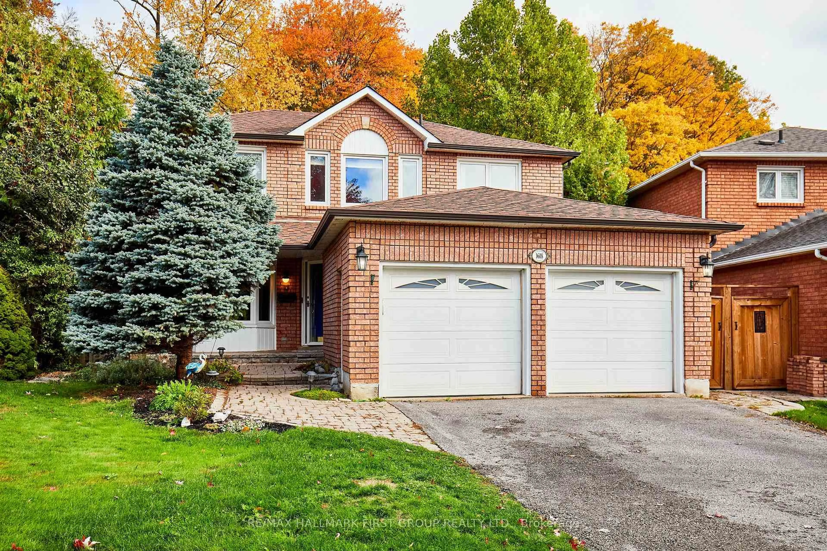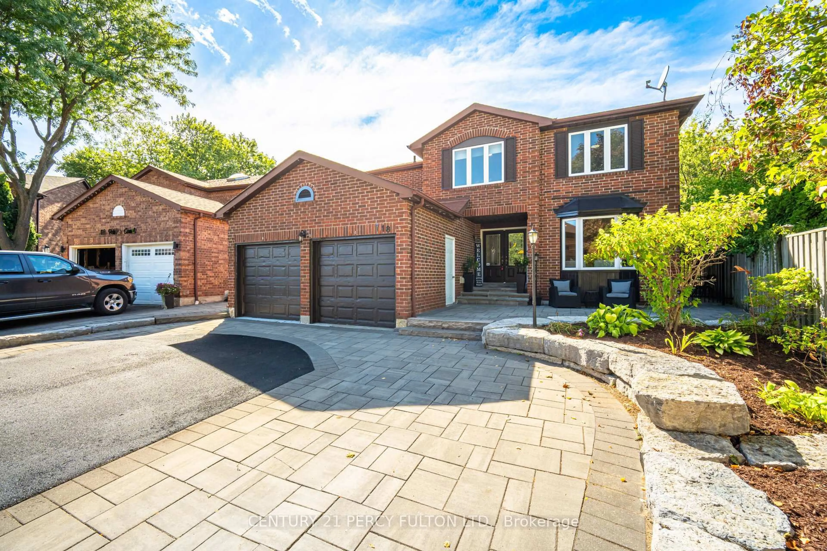Welcome to 535 Broadgreen St A Rare Corner-Lot Gem Overlooking Scenic Point Park! This stunning 4+1 bedroom, 4-bath home combines modern style with family functionality in one of Pickering's most sought-after lakeside communities. Nestled just a short walk to the waterfront, trails, and schools, this home truly has it all. Step inside to discover a custom kitchen featuring an oversized island, quartz countertops, stainless steel appliances, and a walkout to a beautiful two-tier modern deck perfect for entertaining or enjoying peaceful evenings outdoors. A stylish barn door leads to the convenient main-floor laundry room with direct garage access. Upstairs, you'll find four generous bedrooms, including a spacious primary suite with walk-in closet and elegant ensuite bathroom. Each room offers large windows and plenty of natural light. The fully finished walkout basement provides incredible versatility complete with a second kitchen, bedroom, gas fireplace, and open-concept living area ideal for in-laws, guests, or potential rental income. Outside, the property is beautifully landscaped with natural stone and mature greenery, creating a private backyard oasis that feels like a retreat. Enjoy morning coffee, evening BBQs, or simply unwind in your own sanctuary. This West Shore beauty is move-in ready, thoughtfully upgraded, and designed for todays modern family lifestyle. Minutes to the lake, Frenchman's Bay, schools, parks, GO station, 401 & 407 this one is not to be missed!
